Eclectic Wardrobe with All Styles of Cabinet Ideas and Designs
Refine by:
Budget
Sort by:Popular Today
1 - 20 of 503 photos
Item 1 of 3

The dressing had to be spacious and, of course, with plenty of storage. Since we dressed all wardrobes in the house, we chose to dress this dressing room as well.

Matthew Millman
Design ideas for an eclectic walk-in wardrobe for women in San Francisco with flat-panel cabinets, green cabinets, medium hardwood flooring, brown floors and a feature wall.
Design ideas for an eclectic walk-in wardrobe for women in San Francisco with flat-panel cabinets, green cabinets, medium hardwood flooring, brown floors and a feature wall.
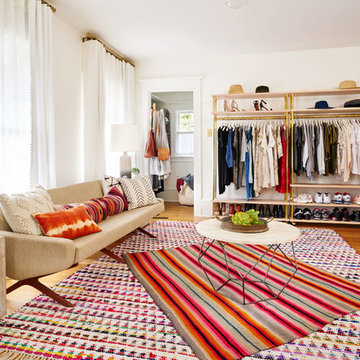
Photography by Blackstone Studios
Designed and Decorated by Lord Design
Restoration by Arciform
This former bedroom became a spectacular dressing room with custom open cloths racks and ample room to lounge while deciding what to wear.
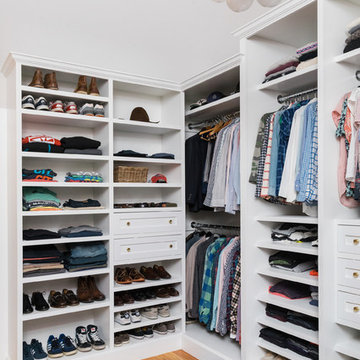
Large bohemian gender neutral walk-in wardrobe in Boston with shaker cabinets, white cabinets and medium hardwood flooring.
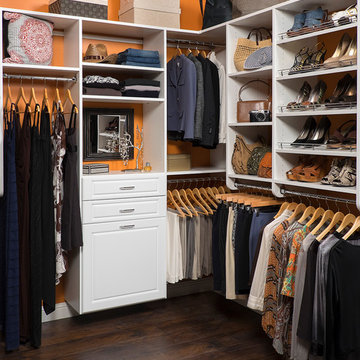
This is an example of a medium sized bohemian gender neutral walk-in wardrobe in Orange County with open cabinets, white cabinets and dark hardwood flooring.
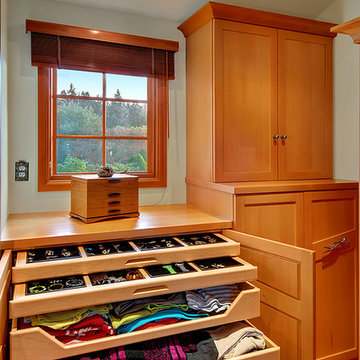
Aimee Chase
Photo of a small eclectic dressing room for women in Seattle with shaker cabinets, light wood cabinets and light hardwood flooring.
Photo of a small eclectic dressing room for women in Seattle with shaker cabinets, light wood cabinets and light hardwood flooring.
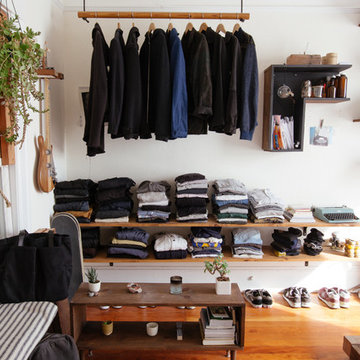
Photo: Nanette Wong © 2014 Houzz
Photo of a small bohemian wardrobe for men in San Francisco with open cabinets and medium hardwood flooring.
Photo of a small bohemian wardrobe for men in San Francisco with open cabinets and medium hardwood flooring.

Maida Vale Apartment in Photos: A Visual Journey
Tucked away in the serene enclave of Maida Vale, London, lies an apartment that stands as a testament to the harmonious blend of eclectic modern design and traditional elegance, masterfully brought to life by Jolanta Cajzer of Studio 212. This transformative journey from a conventional space to a breathtaking interior is vividly captured through the lens of the acclaimed photographer, Tom Kurek, and further accentuated by the vibrant artworks of Kris Cieslak.
The apartment's architectural canvas showcases tall ceilings and a layout that features two cozy bedrooms alongside a lively, light-infused living room. The design ethos, carefully curated by Jolanta Cajzer, revolves around the infusion of bright colors and the strategic placement of mirrors. This thoughtful combination not only magnifies the sense of space but also bathes the apartment in a natural light that highlights the meticulous attention to detail in every corner.
Furniture selections strike a perfect harmony between the vivacity of modern styles and the grace of classic elegance. Artworks in bold hues stand in conversation with timeless timber and leather, creating a rich tapestry of textures and styles. The inclusion of soft, plush furnishings, characterized by their modern lines and chic curves, adds a layer of comfort and contemporary flair, inviting residents and guests alike into a warm embrace of stylish living.
Central to the living space, Kris Cieslak's artworks emerge as focal points of colour and emotion, bridging the gap between the tangible and the imaginative. Featured prominently in both the living room and bedroom, these paintings inject a dynamic vibrancy into the apartment, mirroring the life and energy of Maida Vale itself. The art pieces not only complement the interior design but also narrate a story of inspiration and creativity, making the apartment a living gallery of modern artistry.
Photographed with an eye for detail and a sense of spatial harmony, Tom Kurek's images capture the essence of the Maida Vale apartment. Each photograph is a window into a world where design, art, and light converge to create an ambience that is both visually stunning and deeply comforting.
This Maida Vale apartment is more than just a living space; it's a showcase of how contemporary design, when intertwined with artistic expression and captured through skilled photography, can create a home that is both a sanctuary and a source of inspiration. It stands as a beacon of style, functionality, and artistic collaboration, offering a warm welcome to all who enter.
Hashtags:
#JolantaCajzerDesign #TomKurekPhotography #KrisCieslakArt #EclecticModern #MaidaValeStyle #LondonInteriors #BrightAndBold #MirrorMagic #SpaceEnhancement #ModernMeetsTraditional #VibrantLivingRoom #CozyBedrooms #ArtInDesign #DesignTransformation #UrbanChic #ClassicElegance #ContemporaryFlair #StylishLiving #TrendyInteriors #LuxuryHomesLondon
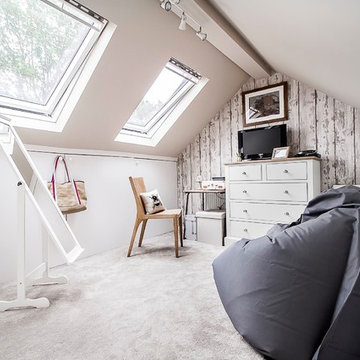
Gilda Cevasco
This is an example of a medium sized bohemian gender neutral walk-in wardrobe in London with flat-panel cabinets, white cabinets, carpet and grey floors.
This is an example of a medium sized bohemian gender neutral walk-in wardrobe in London with flat-panel cabinets, white cabinets, carpet and grey floors.
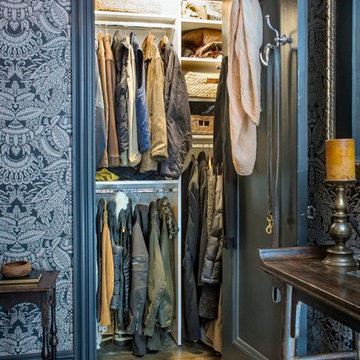
Inspiration for a small eclectic gender neutral standard wardrobe in Orange County with open cabinets, white cabinets and medium hardwood flooring.
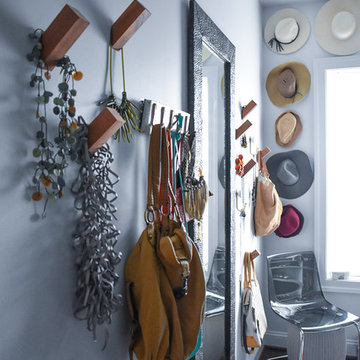
Design ideas for a medium sized eclectic walk-in wardrobe for women in Philadelphia with flat-panel cabinets, light wood cabinets, medium hardwood flooring and brown floors.
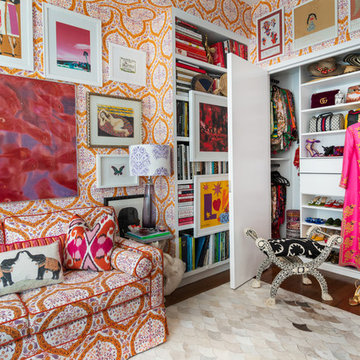
Stefan Radtke
Design ideas for a medium sized bohemian gender neutral standard wardrobe in New York with open cabinets, white cabinets, dark hardwood flooring and brown floors.
Design ideas for a medium sized bohemian gender neutral standard wardrobe in New York with open cabinets, white cabinets, dark hardwood flooring and brown floors.
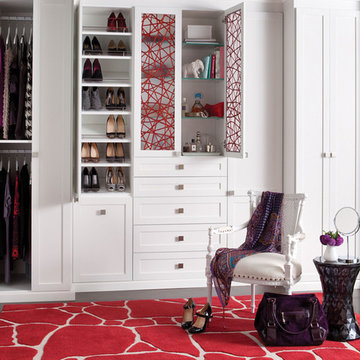
Elegant White Wardrobe with Red Ecoresin Accents
This is an example of a large eclectic standard wardrobe for women in Seattle with recessed-panel cabinets, white cabinets and dark hardwood flooring.
This is an example of a large eclectic standard wardrobe for women in Seattle with recessed-panel cabinets, white cabinets and dark hardwood flooring.
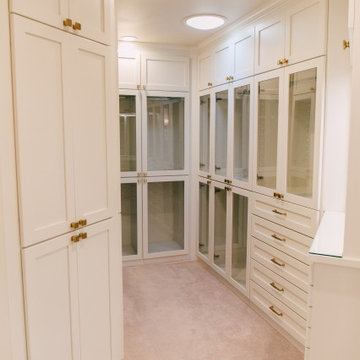
New master closet reconfigured and redesigned and built with custom cabinets.
Photo of a small bohemian walk-in wardrobe for women in Seattle with glass-front cabinets, white cabinets, carpet and beige floors.
Photo of a small bohemian walk-in wardrobe for women in Seattle with glass-front cabinets, white cabinets, carpet and beige floors.
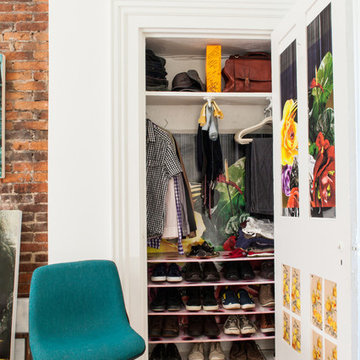
Photo: Jason Snyder © 2014 Houzz
Design ideas for a bohemian standard wardrobe in Other with open cabinets and white cabinets.
Design ideas for a bohemian standard wardrobe in Other with open cabinets and white cabinets.
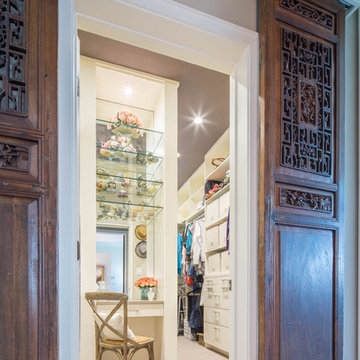
Christopher Davison, AIA
Design ideas for a large bohemian walk-in wardrobe for women in Austin with flat-panel cabinets, white cabinets and carpet.
Design ideas for a large bohemian walk-in wardrobe for women in Austin with flat-panel cabinets, white cabinets and carpet.
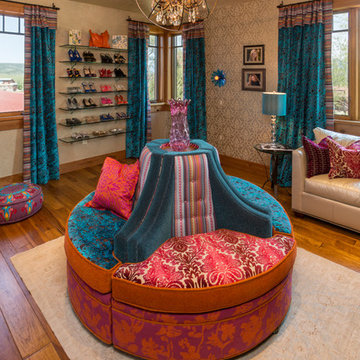
Tim Murphy Photography
Inspiration for a large bohemian dressing room for women in Denver with medium hardwood flooring, open cabinets, brown floors and a feature wall.
Inspiration for a large bohemian dressing room for women in Denver with medium hardwood flooring, open cabinets, brown floors and a feature wall.
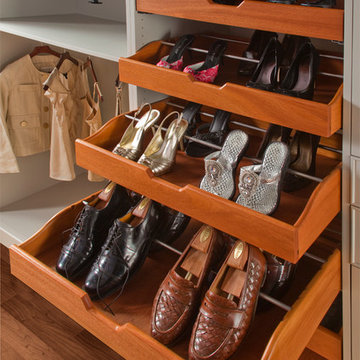
Bergen County, NJ - Cabinet Storage Ideas Designed by The Hammer & Nail Inc.
http://thehammerandnail.com
#BartLidsky #HNdesigns #KitchenDesign #KitchenStorage
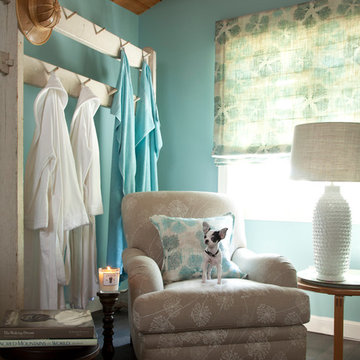
A seating corner with the armchair in Anacapa Flax, and with Coralshade Sea from Katerina Tana Collection LOOM on the Roman shades, and Abalone on the throw pillow. Blue Ground paint color from Farrow and Ball on the walls.
Photo by Mark Lohman
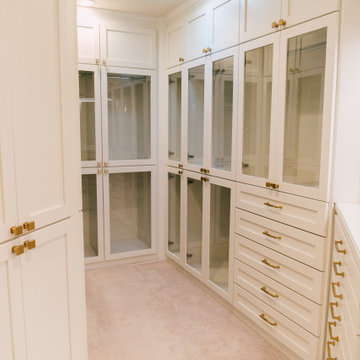
New master closet reconfigured and redesigned and built with custom cabinets.
Design ideas for a small eclectic walk-in wardrobe for women in Seattle with glass-front cabinets, white cabinets, carpet and beige floors.
Design ideas for a small eclectic walk-in wardrobe for women in Seattle with glass-front cabinets, white cabinets, carpet and beige floors.
Eclectic Wardrobe with All Styles of Cabinet Ideas and Designs
1