Midcentury Wardrobe with All Styles of Cabinet Ideas and Designs
Refine by:
Budget
Sort by:Popular Today
1 - 20 of 258 photos
Item 1 of 3
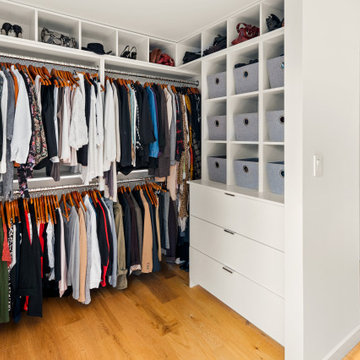
Our client fell in love with the original 80s style of this house. However, no part of it had been updated since it was built in 1981. Both the style and structure of the home needed to be drastically updated to turn this house into our client’s dream modern home. We are also excited to announce that this renovation has transformed this 80s house into a multiple award-winning home, including a major award for Renovator of the Year from the Vancouver Island Building Excellence Awards. The original layout for this home was certainly unique. In addition, there was wall-to-wall carpeting (even in the bathroom!) and a poorly maintained exterior.
There were several goals for the Modern Revival home. A new covered parking area, a more appropriate front entry, and a revised layout were all necessary. Therefore, it needed to have square footage added on as well as a complete interior renovation. One of the client’s key goals was to revive the modern 80s style that she grew up loving. Alfresco Living Design and A. Willie Design worked with Made to Last to help the client find creative solutions to their goals.
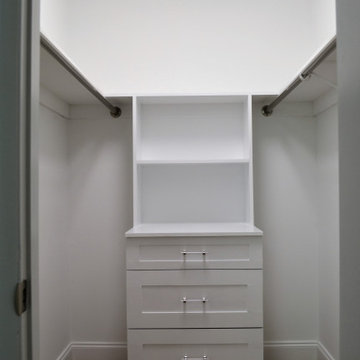
Photo of a small retro gender neutral walk-in wardrobe in New York with shaker cabinets, white cabinets and light hardwood flooring.
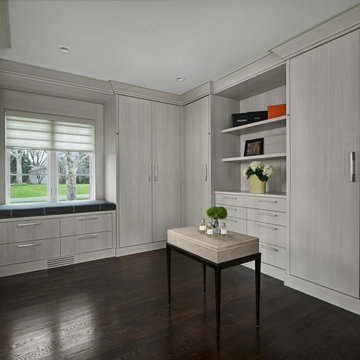
Her closet with floor to ceiling wardrobes, open shelves, window seat with storage, and warm hardwood floors.
Inspiration for a large midcentury walk-in wardrobe in Detroit with flat-panel cabinets, grey cabinets, dark hardwood flooring and brown floors.
Inspiration for a large midcentury walk-in wardrobe in Detroit with flat-panel cabinets, grey cabinets, dark hardwood flooring and brown floors.

Photo of a small midcentury gender neutral standard wardrobe in Denver with flat-panel cabinets, medium wood cabinets, medium hardwood flooring, brown floors and a vaulted ceiling.

This built-in closet system allows for a larger bedroom space while still creating plenty of storage.
This is an example of a retro built-in wardrobe in Seattle with flat-panel cabinets, medium wood cabinets, light hardwood flooring and a wood ceiling.
This is an example of a retro built-in wardrobe in Seattle with flat-panel cabinets, medium wood cabinets, light hardwood flooring and a wood ceiling.
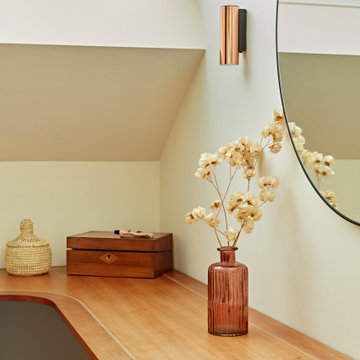
Inspiration for a small midcentury gender neutral dressing room in Sussex with flat-panel cabinets, medium wood cabinets, carpet, beige floors, a vaulted ceiling and feature lighting.
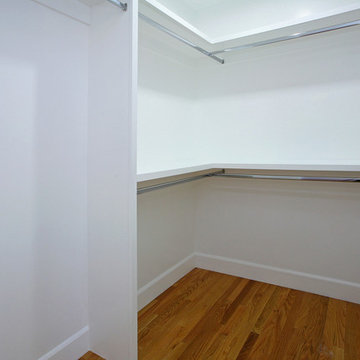
YD Construction and Development
Design ideas for a medium sized retro gender neutral walk-in wardrobe in Los Angeles with open cabinets, white cabinets and medium hardwood flooring.
Design ideas for a medium sized retro gender neutral walk-in wardrobe in Los Angeles with open cabinets, white cabinets and medium hardwood flooring.
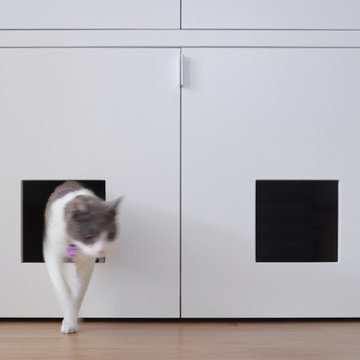
Inspiration for a small retro gender neutral built-in wardrobe in Los Angeles with flat-panel cabinets, white cabinets and medium hardwood flooring.
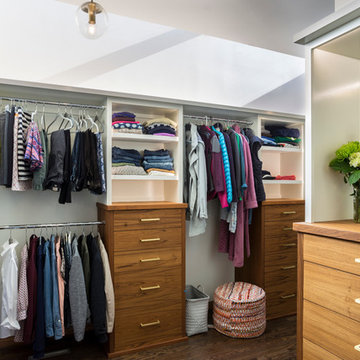
Photo of an expansive retro gender neutral walk-in wardrobe in Portland with flat-panel cabinets, medium wood cabinets, dark hardwood flooring and brown floors.
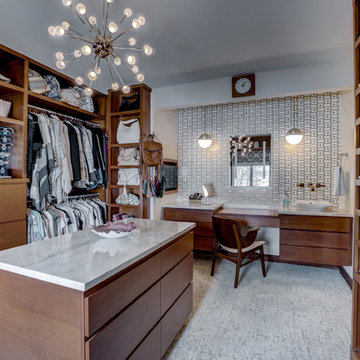
We converted a small office into a generous walk-in closet and connected it with a cased opening from the bedroom. The new closet also includes a makeup area and second vanity sink.
Photo provided by: KWREG
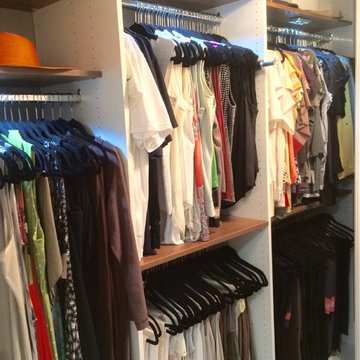
Yvette Gainous
This is an example of a medium sized retro gender neutral walk-in wardrobe in DC Metro with raised-panel cabinets, white cabinets and medium hardwood flooring.
This is an example of a medium sized retro gender neutral walk-in wardrobe in DC Metro with raised-panel cabinets, white cabinets and medium hardwood flooring.
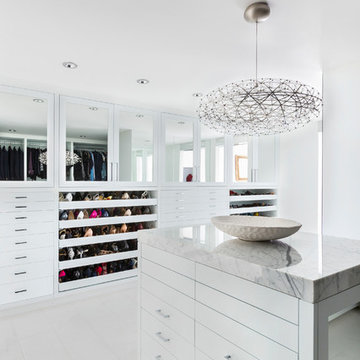
Design ideas for a large midcentury gender neutral walk-in wardrobe in Los Angeles with flat-panel cabinets and white cabinets.
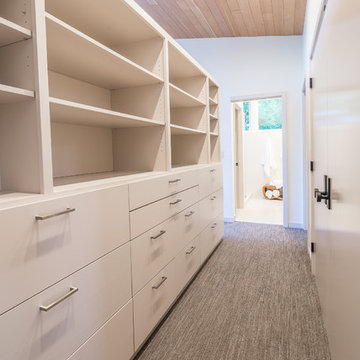
Jesse Smith
Photo of a medium sized retro walk-in wardrobe in Other with flat-panel cabinets, white cabinets, carpet and grey floors.
Photo of a medium sized retro walk-in wardrobe in Other with flat-panel cabinets, white cabinets, carpet and grey floors.
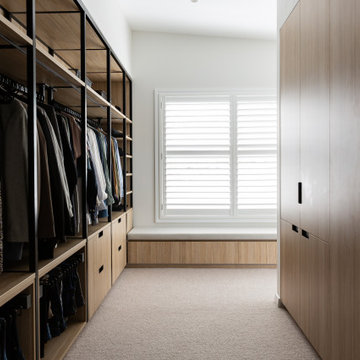
This is an example of a large midcentury gender neutral walk-in wardrobe in Sydney with flat-panel cabinets, light wood cabinets, carpet and beige floors.
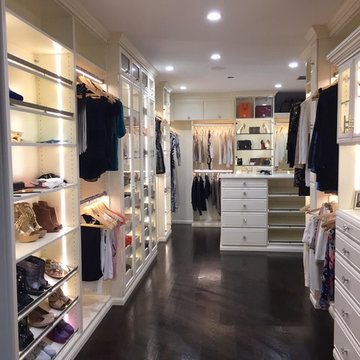
A walk-in closet is a luxurious and practical addition to any home, providing a spacious and organized haven for clothing, shoes, and accessories.
Typically larger than standard closets, these well-designed spaces often feature built-in shelves, drawers, and hanging rods to accommodate a variety of wardrobe items.
Ample lighting, whether natural or strategically placed fixtures, ensures visibility and adds to the overall ambiance. Mirrors and dressing areas may be conveniently integrated, transforming the walk-in closet into a private dressing room.
The design possibilities are endless, allowing individuals to personalize the space according to their preferences, making the walk-in closet a functional storage area and a stylish retreat where one can start and end the day with ease and sophistication.
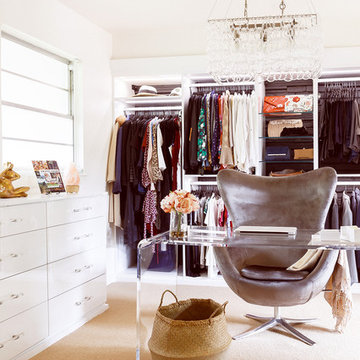
Midcentury modern home office and dressing room. Connected to the Master bedroom, this room includes built-in cabinetry and drawer space from California Closets. Lucite desk and chandelier.
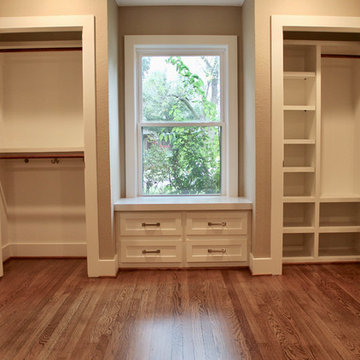
This 1950's home was in the need of an overhaul. Family of 4, they needed functional storage, easy to clean materials, and a proper master closet and bathroom. Timeless design drove the material selections and period appropriate fixtures made this house feel updated yet still fitting to the homes age. White custom cabinetry, classic tiles, mirrors and light fixtures were a perfect fit for this family. A large walk in shower, with a bench, in the new reconfigured master bathroom was an amazing transformation. All the bedrooms were outfitted with more useful storage. The master closet even got a full desk workspace with all the natural light you could ask for.

FineCraft Contractors, Inc.
Gardner Architects, LLC
Design ideas for a medium sized midcentury dressing room in DC Metro with flat-panel cabinets, brown cabinets, bamboo flooring, brown floors and a vaulted ceiling.
Design ideas for a medium sized midcentury dressing room in DC Metro with flat-panel cabinets, brown cabinets, bamboo flooring, brown floors and a vaulted ceiling.

This is an example of a midcentury gender neutral walk-in wardrobe in Sacramento with flat-panel cabinets, white cabinets, concrete flooring and grey floors.
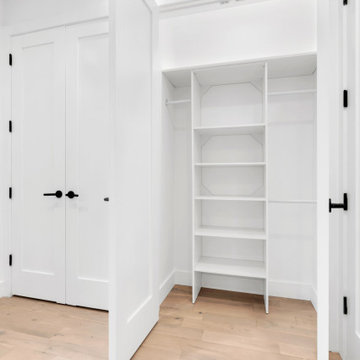
His and Hers - Wall closet organization
Medium sized midcentury gender neutral standard wardrobe in New York with flat-panel cabinets, white cabinets and light hardwood flooring.
Medium sized midcentury gender neutral standard wardrobe in New York with flat-panel cabinets, white cabinets and light hardwood flooring.
Midcentury Wardrobe with All Styles of Cabinet Ideas and Designs
1