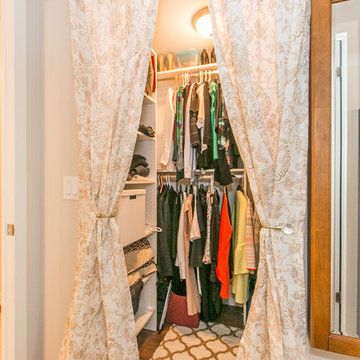Midcentury Wardrobe with All Styles of Cabinet Ideas and Designs
Refine by:
Budget
Sort by:Popular Today
81 - 100 of 259 photos
Item 1 of 3

FineCraft Contractors, Inc.
Gardner Architects, LLC
Design ideas for a medium sized midcentury dressing room in DC Metro with flat-panel cabinets, brown cabinets, bamboo flooring, brown floors and a vaulted ceiling.
Design ideas for a medium sized midcentury dressing room in DC Metro with flat-panel cabinets, brown cabinets, bamboo flooring, brown floors and a vaulted ceiling.
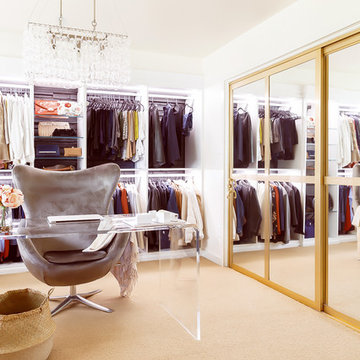
Midcentury modern home office and dressing room. Connected to the Master bedroom, this room includes built-in cabinetry and drawer space from California Closets. Lucite desk and chandelier.
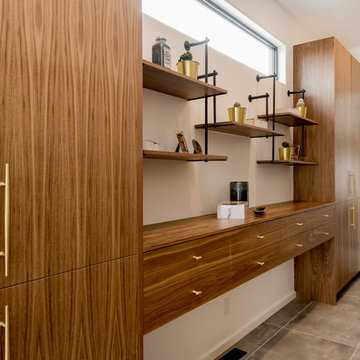
D&M Images
Design ideas for a large retro gender neutral walk-in wardrobe in Other with flat-panel cabinets, medium wood cabinets, ceramic flooring and grey floors.
Design ideas for a large retro gender neutral walk-in wardrobe in Other with flat-panel cabinets, medium wood cabinets, ceramic flooring and grey floors.
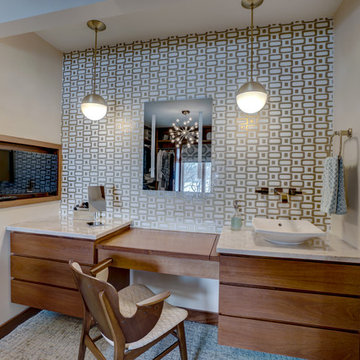
We converted a small office into a generous walk-in closet and connected it with a cased opening from the bedroom. The new closet also includes a makeup area and second vanity sink.
Photo provided by: KWREG
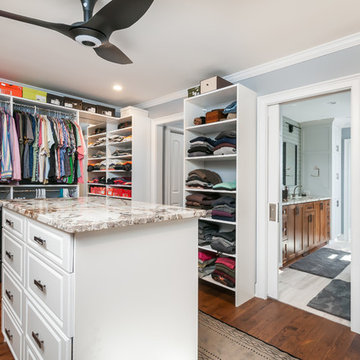
Five stars isn’t enough! Our project was to reconfigure and update the main floor of a house we recently purchased that was built in 1961. We wanted to maintain some of the unique feeling it originally had but bring it up-to-date and eliminate the closed-in rooms and downright weird layout that was the result of multiple, partial remodeling projects. We began with a long wishlist of changes which also required replacement of very antiquated plumbing, electrical wiring and HVAC. We even found a fireplace that had been walled in and needed major re-construction. Many other aspects and details on this incredible list we made included an all new kitchen layout, converting a bedroom into a master closet, adding new half-bath, completely rebuilding the master bath, and adding stone, tile and custom built cabinetry. Our design plans included many fixtures and details that we specified and required professional installation and careful handling. Innovative helped us make reasonable decisions. Their skilled staff took us through a design process that made sense. There were many questions and all were answered with sincere conversation and positive – innovation – on how we could achieve our goals. Innovative provided us with professional consultants, who listened and were courteous and creative, with solid knowledge and informative judgement. When they didn’t have an answer, they did the research. They developed a comprehensive project plan that exceeded our expectations. Every item on our long list was checked-off. All agreed on work was fulfilled and they completed all this in just under four months. Innovative took care of putting together a team of skilled professional specialists who were all dedicated to make everything right. Engineering, construction, supervision, and I cannot even begin to describe how much thanks we have for the demolition crew! Our multiple, detailed project designs from Raul and professional design advice from Mindy and the connections she recommended are all of the best quality. Diego Jr., Trevor and his team kept everything on track and neat and tidy every single day and Diego Sr., Mark, Ismael, Albert, Santiago and team are true craftsmen who follow-up and make the most minuscule woodworking details perfect. The cabinets by Tim and electrical work and installation of fixtures by Kemchan Harrilal-BB and Navindra Doolratram, and Augustine and his crew on tile and stone work – all perfection. Aisling and the office crew were always responsive to our calls and requests. And of course Clark and Eric who oversaw everything and gave us the best of the best! Apologies if we didn’t get everyone on this list – you’re all great! Thank you for your hard work and dedication. We can’t thank you enough Innovative Construction – we kind of want to do it again!
Dave Hallman & Matt DeGraffenreid
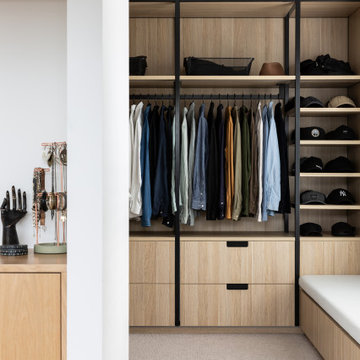
Inspiration for a large retro gender neutral walk-in wardrobe in Sydney with flat-panel cabinets, light wood cabinets, carpet and beige floors.
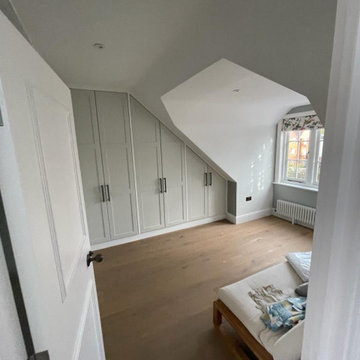
1. Remove all existing flooring, fixtures and fittings
2. Install new electrical wiring and lighting throughout
3. Install new plumbing systems
4. Fit new flooring and underlay
5. Install new door frames and doors
6. Fit new windows
7. Replaster walls and ceilings
8. Decorate with new paint
9. Install new fitted wardrobes and storage
10. Fit new radiators
11. Install a new heating system
12. Fit new skirting boards
13. Fit new architraves and cornicing
14. Install new kitchen cabinets, worktops and appliances
15. Fit new besboke marble bathroom, showers and tiling
16. Fit new engineered wood flooring
17. Removing and build new insulated walls
18. Bespoke joinery works and Wardrobe
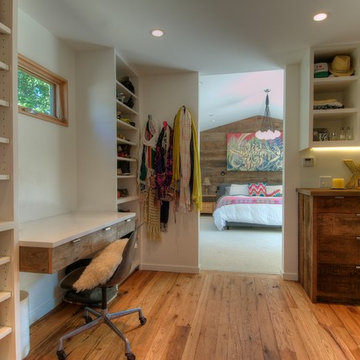
Photo of a midcentury dressing room for women in San Francisco with open cabinets, white cabinets and medium hardwood flooring.
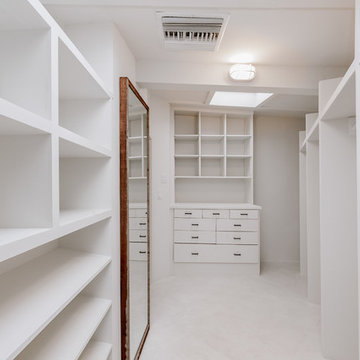
This is an example of a large midcentury gender neutral dressing room in Los Angeles with open cabinets.
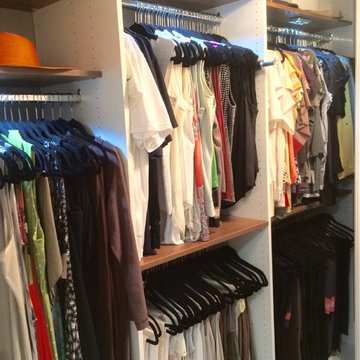
Yvette Gainous
This is an example of a medium sized retro gender neutral walk-in wardrobe in DC Metro with raised-panel cabinets, white cabinets and medium hardwood flooring.
This is an example of a medium sized retro gender neutral walk-in wardrobe in DC Metro with raised-panel cabinets, white cabinets and medium hardwood flooring.
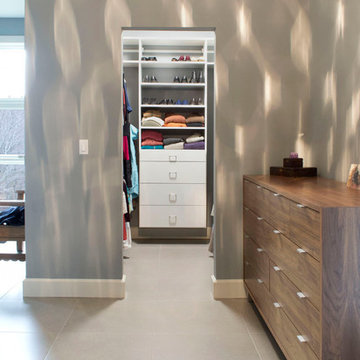
Margaret Ferrec
Inspiration for a small midcentury gender neutral walk-in wardrobe in New York with flat-panel cabinets and white cabinets.
Inspiration for a small midcentury gender neutral walk-in wardrobe in New York with flat-panel cabinets and white cabinets.
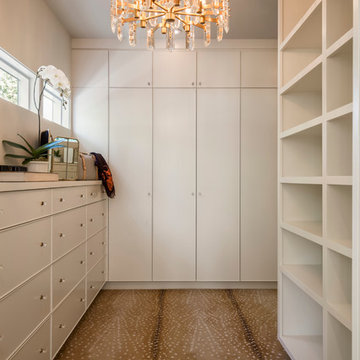
Remodel by Cornerstone Construction Services LLC
Interior Design by Maison Inc.
David Papazian Photography
Large midcentury gender neutral walk-in wardrobe in Portland with flat-panel cabinets, white cabinets and carpet.
Large midcentury gender neutral walk-in wardrobe in Portland with flat-panel cabinets, white cabinets and carpet.
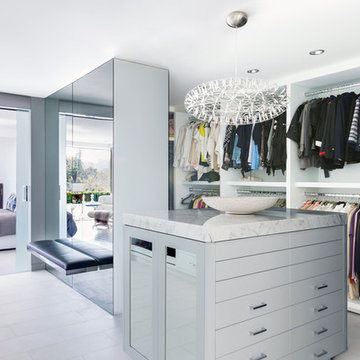
Large retro gender neutral walk-in wardrobe in Los Angeles with flat-panel cabinets and white cabinets.
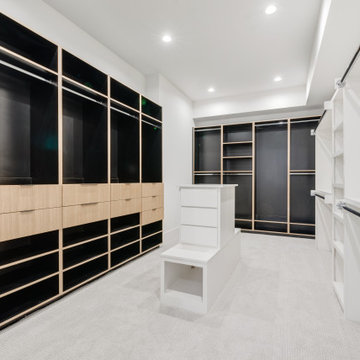
Large midcentury gender neutral built-in wardrobe in Dallas with flat-panel cabinets, black cabinets, carpet and grey floors.
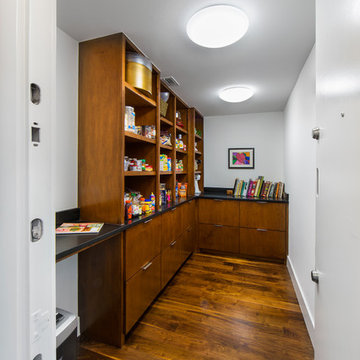
This is a wonderful mid century modern with the perfect color mix of furniture and accessories.
Built by Classic Urban Homes
Photography by Vernon Wentz of Ad Imagery
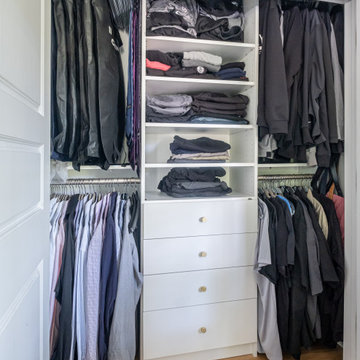
"His" Master Closet
Photos by VLG Photography
Photo of an expansive midcentury wardrobe in New York with shaker cabinets, medium wood cabinets, marble flooring and white floors.
Photo of an expansive midcentury wardrobe in New York with shaker cabinets, medium wood cabinets, marble flooring and white floors.
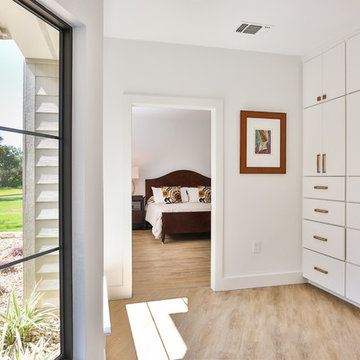
Hill Country Real Estate Photography
Photo of a medium sized retro gender neutral walk-in wardrobe in Austin with flat-panel cabinets, white cabinets, light hardwood flooring and beige floors.
Photo of a medium sized retro gender neutral walk-in wardrobe in Austin with flat-panel cabinets, white cabinets, light hardwood flooring and beige floors.
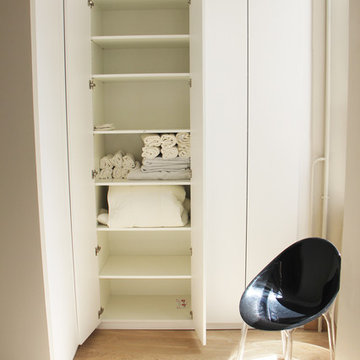
Dans cet appartement lumineux proche du Vieux Lyon, l'enjeu était de créer dans un esprit art déco des espaces accueillants et apaisants. C'est en restant sur des teintes chaudes et du mobilier doré que la lumière a traversé les murs.
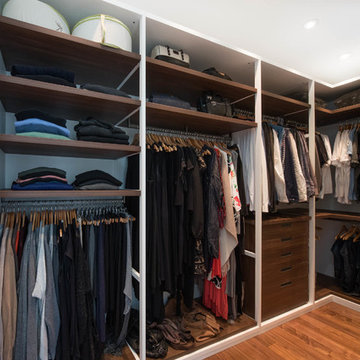
My House Design/Build Team | www.myhousedesignbuild.com | 604-694-6873 | Reuben Krabbe Photography
Design ideas for a medium sized midcentury gender neutral walk-in wardrobe in Vancouver with open cabinets, dark hardwood flooring and brown floors.
Design ideas for a medium sized midcentury gender neutral walk-in wardrobe in Vancouver with open cabinets, dark hardwood flooring and brown floors.
Midcentury Wardrobe with All Styles of Cabinet Ideas and Designs
5
