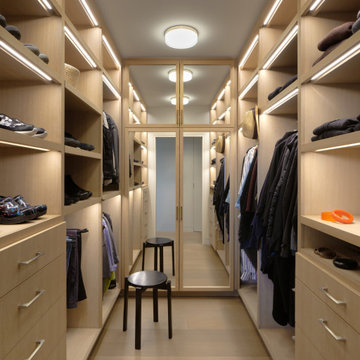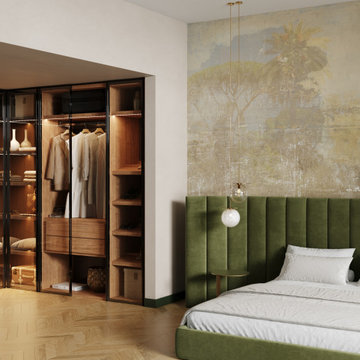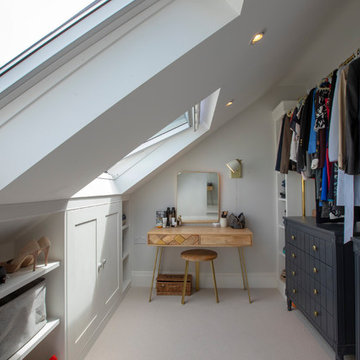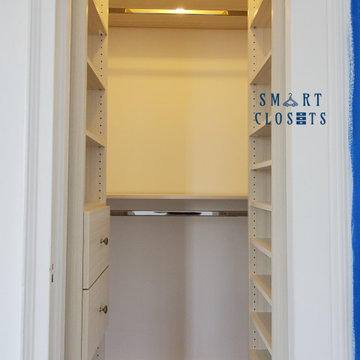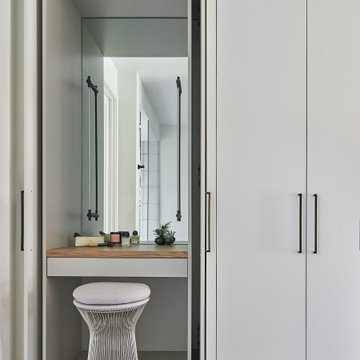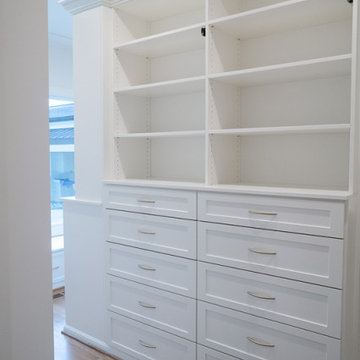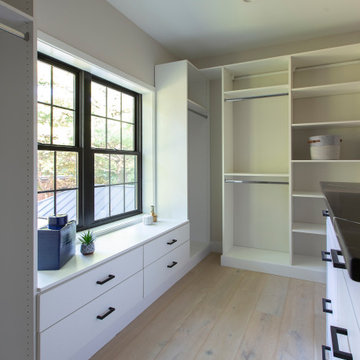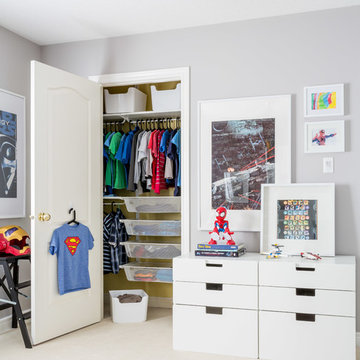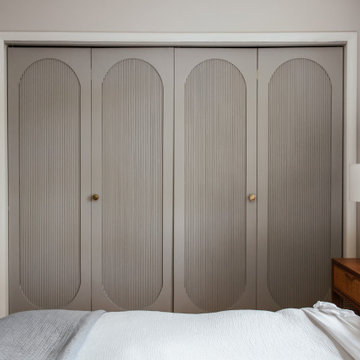Midcentury Wardrobe Ideas and Designs
Refine by:
Budget
Sort by:Popular Today
1 - 20 of 1,332 photos
Item 1 of 2
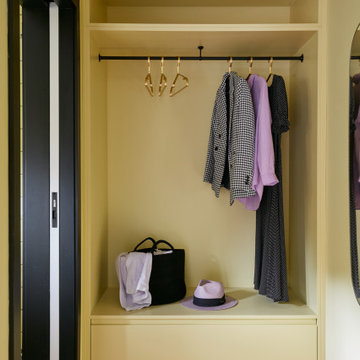
Beautiful fitted joinery, which makes up a walk though wardrobe found within the stunning retro guest bedroom.
Design ideas for a large retro built-in wardrobe in West Midlands.
Design ideas for a large retro built-in wardrobe in West Midlands.
Find the right local pro for your project

This residence was a complete gut renovation of a 4-story row house in Park Slope, and included a new rear extension and penthouse addition. The owners wished to create a warm, family home using a modern language that would act as a clean canvas to feature rich textiles and items from their world travels. As with most Brooklyn row houses, the existing house suffered from a lack of natural light and connection to exterior spaces, an issue that Principal Brendan Coburn is acutely aware of from his experience re-imagining historic structures in the New York area. The resulting architecture is designed around moments featuring natural light and views to the exterior, of both the private garden and the sky, throughout the house, and a stripped-down language of detailing and finishes allows for the concept of the modern-natural to shine.
Upon entering the home, the kitchen and dining space draw you in with views beyond through the large glazed opening at the rear of the house. An extension was built to allow for a large sunken living room that provides a family gathering space connected to the kitchen and dining room, but remains distinctly separate, with a strong visual connection to the rear garden. The open sculptural stair tower was designed to function like that of a traditional row house stair, but with a smaller footprint. By extending it up past the original roof level into the new penthouse, the stair becomes an atmospheric shaft for the spaces surrounding the core. All types of weather – sunshine, rain, lightning, can be sensed throughout the home through this unifying vertical environment. The stair space also strives to foster family communication, making open living spaces visible between floors. At the upper-most level, a free-form bench sits suspended over the stair, just by the new roof deck, which provides at-ease entertaining. Oak was used throughout the home as a unifying material element. As one travels upwards within the house, the oak finishes are bleached to further degrees as a nod to how light enters the home.
The owners worked with CWB to add their own personality to the project. The meter of a white oak and blackened steel stair screen was designed by the family to read “I love you” in Morse Code, and tile was selected throughout to reference places that hold special significance to the family. To support the owners’ comfort, the architectural design engages passive house technologies to reduce energy use, while increasing air quality within the home – a strategy which aims to respect the environment while providing a refuge from the harsh elements of urban living.
This project was published by Wendy Goodman as her Space of the Week, part of New York Magazine’s Design Hunting on The Cut.
Photography by Kevin Kunstadt
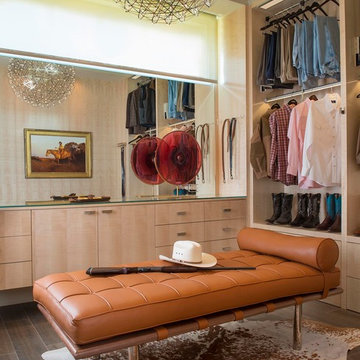
Danny Piassick
Inspiration for a medium sized retro walk-in wardrobe for men in Austin with flat-panel cabinets, porcelain flooring and light wood cabinets.
Inspiration for a medium sized retro walk-in wardrobe for men in Austin with flat-panel cabinets, porcelain flooring and light wood cabinets.

This is an example of a midcentury gender neutral walk-in wardrobe in Sacramento with flat-panel cabinets, white cabinets, concrete flooring and grey floors.
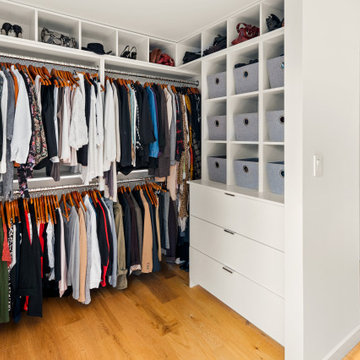
Our client fell in love with the original 80s style of this house. However, no part of it had been updated since it was built in 1981. Both the style and structure of the home needed to be drastically updated to turn this house into our client’s dream modern home. We are also excited to announce that this renovation has transformed this 80s house into a multiple award-winning home, including a major award for Renovator of the Year from the Vancouver Island Building Excellence Awards. The original layout for this home was certainly unique. In addition, there was wall-to-wall carpeting (even in the bathroom!) and a poorly maintained exterior.
There were several goals for the Modern Revival home. A new covered parking area, a more appropriate front entry, and a revised layout were all necessary. Therefore, it needed to have square footage added on as well as a complete interior renovation. One of the client’s key goals was to revive the modern 80s style that she grew up loving. Alfresco Living Design and A. Willie Design worked with Made to Last to help the client find creative solutions to their goals.
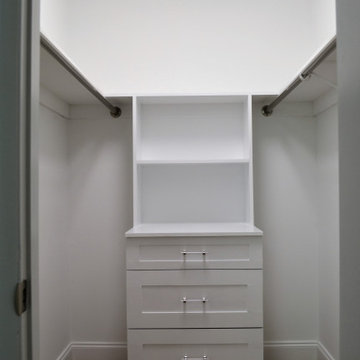
Photo of a small retro gender neutral walk-in wardrobe in New York with shaker cabinets, white cabinets and light hardwood flooring.

Photo of a small midcentury gender neutral standard wardrobe in Denver with flat-panel cabinets, medium wood cabinets, medium hardwood flooring, brown floors and a vaulted ceiling.

This built-in closet system allows for a larger bedroom space while still creating plenty of storage.
This is an example of a retro built-in wardrobe in Seattle with flat-panel cabinets, medium wood cabinets, light hardwood flooring and a wood ceiling.
This is an example of a retro built-in wardrobe in Seattle with flat-panel cabinets, medium wood cabinets, light hardwood flooring and a wood ceiling.
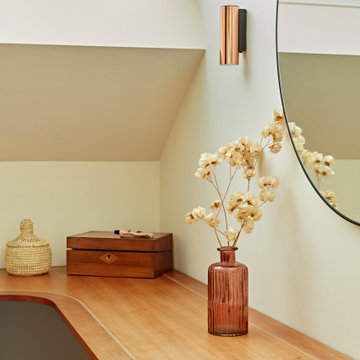
Inspiration for a small midcentury gender neutral dressing room in Sussex with flat-panel cabinets, medium wood cabinets, carpet, beige floors, a vaulted ceiling and feature lighting.
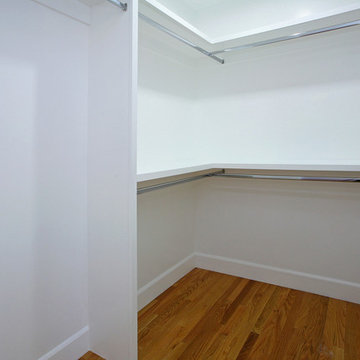
YD Construction and Development
Design ideas for a medium sized retro gender neutral walk-in wardrobe in Los Angeles with open cabinets, white cabinets and medium hardwood flooring.
Design ideas for a medium sized retro gender neutral walk-in wardrobe in Los Angeles with open cabinets, white cabinets and medium hardwood flooring.
Midcentury Wardrobe Ideas and Designs
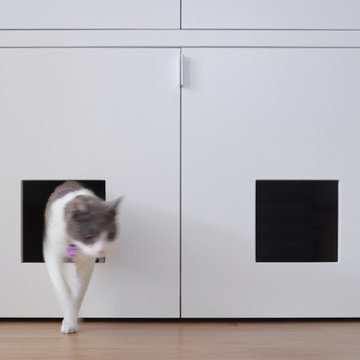
Inspiration for a small retro gender neutral built-in wardrobe in Los Angeles with flat-panel cabinets, white cabinets and medium hardwood flooring.
1
