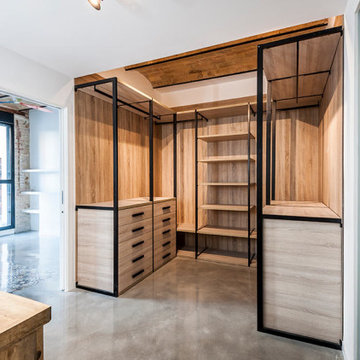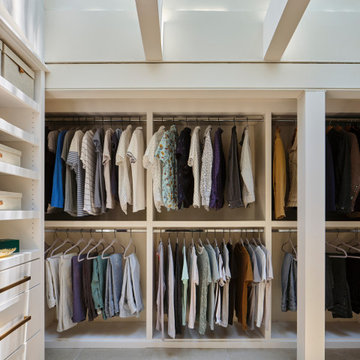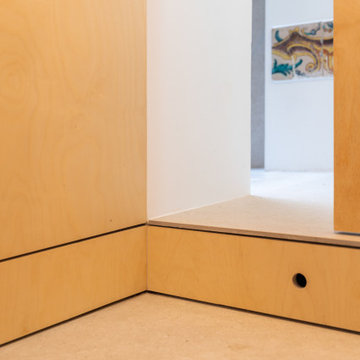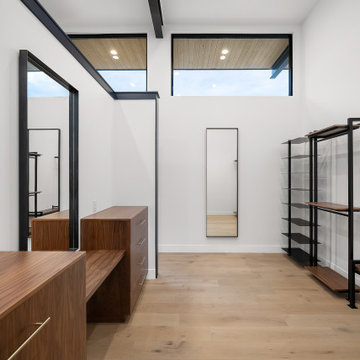Midcentury Wardrobe with Exposed Beams Ideas and Designs
Refine by:
Budget
Sort by:Popular Today
1 - 4 of 4 photos
Item 1 of 3

Photo of a large retro walk-in wardrobe in Valencia with light wood cabinets, concrete flooring, grey floors and exposed beams.

After relocating the main hallway of the home, our team reconfigured the home's original hallway with amazing architectural skylights and transformed it into the new primary walk-in closet. Who wouldn’t want a fabulous walk-in closet with a full ceiling of skylights? This ethereal light drenched space is a dream to get dressed in. We designed the custom closet built-in’s around the skylights and the home’s unique architecture and it produced a significant amount of storage space for hanging, shelving and also drawer storage. The originally challenging primary closet layout was transformed into one of our favorite new features of the home.

Pensando en aprovechar hasta el más mínimo rincón en los espacios reducidos. Elevar el espacio del baño para generar bajo él una zona de almacenaje de vajilla.

Photo of a large midcentury gender neutral walk-in wardrobe in Denver with flat-panel cabinets, dark wood cabinets, light hardwood flooring, brown floors and exposed beams.
Midcentury Wardrobe with Exposed Beams Ideas and Designs
1