Wardrobe with Exposed Beams Ideas and Designs
Refine by:
Budget
Sort by:Popular Today
1 - 20 of 200 photos
Item 1 of 2
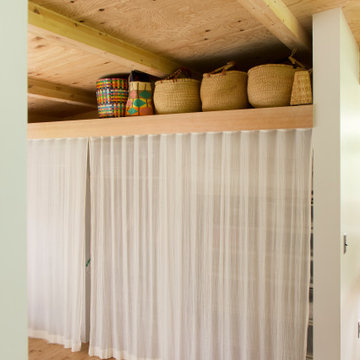
ガーゼカーテンで仕切った両面使いできるクローゼット。
通気性も考慮している。
上部に間接光が仕込まれている。
Inspiration for a medium sized modern gender neutral wardrobe in Other with white cabinets, medium hardwood flooring and exposed beams.
Inspiration for a medium sized modern gender neutral wardrobe in Other with white cabinets, medium hardwood flooring and exposed beams.
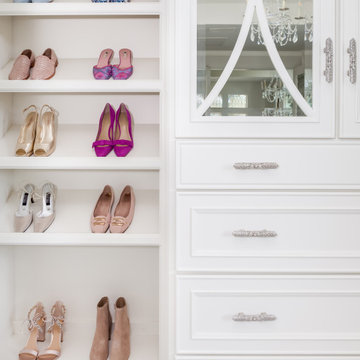
The "hers" master closet is bathed in natural light and boasts custom leaded glass french doors, completely custom cabinets, a makeup vanity, towers of shoe glory, a dresser island, Swarovski crystal cabinet pulls...even custom vent covers.
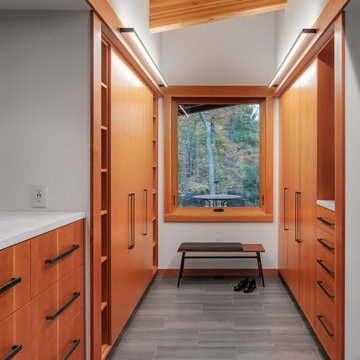
Design ideas for a medium sized rustic gender neutral walk-in wardrobe in Minneapolis with flat-panel cabinets, medium wood cabinets, porcelain flooring, grey floors and exposed beams.
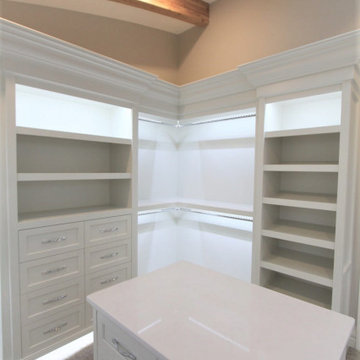
Larger than life custom closet with beautiful crown molding, custom shelves and closet island.
Inspiration for an expansive classic dressing room in Calgary with white cabinets, carpet, beige floors and exposed beams.
Inspiration for an expansive classic dressing room in Calgary with white cabinets, carpet, beige floors and exposed beams.
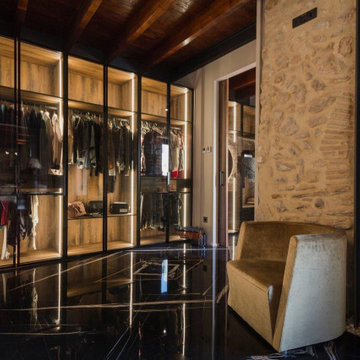
Design ideas for a large contemporary dressing room in Valencia with marble flooring, glass-front cabinets and exposed beams.
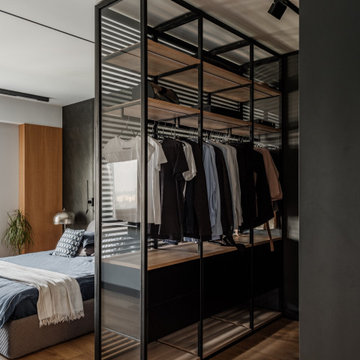
В спальне главным элементом можно назвать изголовье из каменного шпона. Мы любим использовать в отделке природные натуральные материалы, но в тоже время для этого интерьера они должны были быть максимально практичными, поэтому для этого проекта мы выбрали каменный шпон. Это сланец графитового оттенка, его плавные рельефные линии, природные, но в тоже время очень архитектурные, стали отправным элементом нашей концепции, вокруг которого начали формироваться остальные решения.
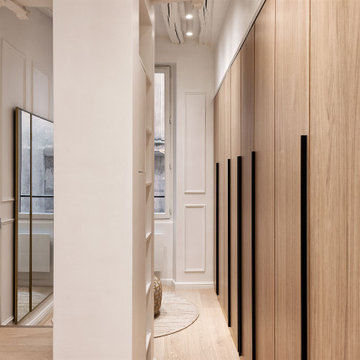
Rénovation totale d'un appartement de 83m², pas loin du centre Pompidou.
Dans cet appartement tout en longueur, un travail de redistribution des espaces et des volumes a été nécessaire pour répondre à la demande spécifique du maître d'ouvrage. Nous avons d'un côté créé une très grande suite et de l'autre nous avons réalisé une chambre invité, tout en valorisant les pièces de vie. Nous avons fait le choix de conserver les qualités intrinsèques du lieu : poutres du XVIIIe siècle, pierre de Paris, dans l’effort constant de rendre plus fonctionnel tous les espaces sous utilisés.
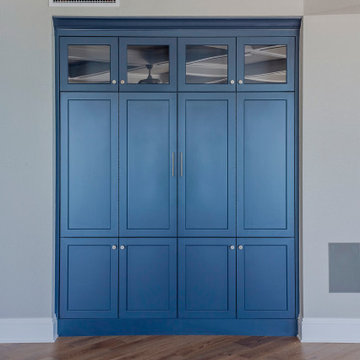
Design ideas for a medium sized modern gender neutral built-in wardrobe in Tampa with blue cabinets, light hardwood flooring, brown floors, exposed beams and flat-panel cabinets.
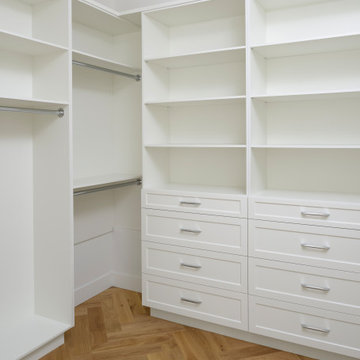
Fall in love with this Beautiful Modern Country Farmhouse nestled in Cobble Hill BC.
This Farmhouse has an ideal design for a family home, sprawled on 2 levels that are perfect for daily family living a well as entertaining guests and hosting special celebrations.
This gorgeous kitchen boasts beautiful fir beams with herringbone floors.
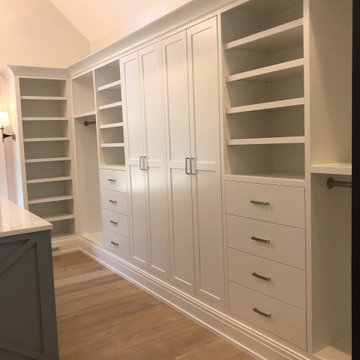
Design ideas for a large gender neutral walk-in wardrobe in Detroit with white cabinets, light hardwood flooring and exposed beams.
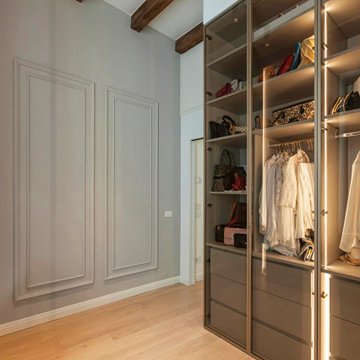
Design ideas for a medium sized walk-in wardrobe for women in Other with glass-front cabinets, light hardwood flooring and exposed beams.
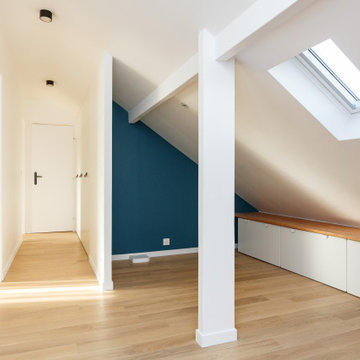
Design ideas for a large contemporary gender neutral standard wardrobe in Paris with light hardwood flooring, beige floors, exposed beams, beaded cabinets and white cabinets.
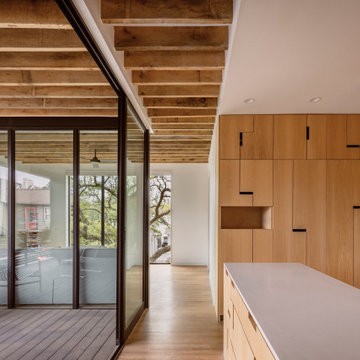
Throughout the house, irregularly shaped millwork door panels overlap with adjacent cabinet boxes to create interlocking planes. Staggered gaps in cabinet doors and drawers serve as handles, creating playful patterns.
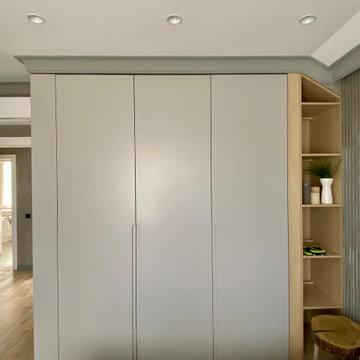
Built-in wardrobes are brilliant way to tackle bedroom clutter. When you wish to maximize space a great solution can be a floor-to-ceiling or wall-to-wall built-in wardrobe, you can save precious centimeters and make your bedroom look modern. For a completely stunning look paint walls the same color as your wardrobe.
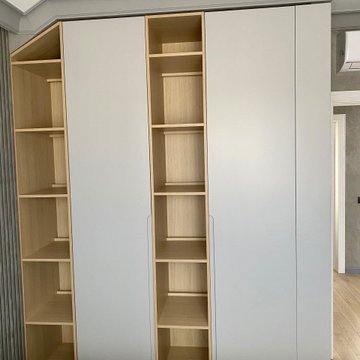
This handless, spray painting, matte finish minimalist wardrobe is the heart of the bedroom. It combines both functionality and elegance. Made of high-quality materials this wardrobe matches almost any bedroom.
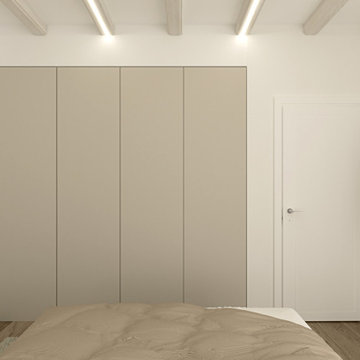
Il continuo del progetto “ classico contemporaneo in sfuature tortora” prosegue con la camera matrimoniale ed il bagno padronale.
Come per la zona cucina e Living è stato adottato uno stile classico contemporaneo, dove i mobili bagni riprendono molto lo stile della cucina, per dare un senso di continuità agli ambienti, ma rendendolo anche funzionale e contenitivo, con caratteristiche tipiche dello stile utilizzato, ma con una ricerca dettagliata dei materiali e colorazioni dei dettagli applicati.
La camera matrimoniale è molto semplice ed essenziale ma con particolari eleganti, come le boiserie che fanno da cornice alla carta da parati nella zona testiera letto.
Gli armadi sono stati incassati, lasciando a vista solo le ante in finitura laccata.
L’armadio a lato letto è stato ricavato dalla chiusura di una scala che collegherebbe la parte superiore della casa.
Anche nella zona notte e bagno, gli spazi sono stati studiati nel minimo dettaglio, per sfruttare e posizionare tutto il necessario per renderla confortevole ad accogliente, senza dover rinunciare a nulla.
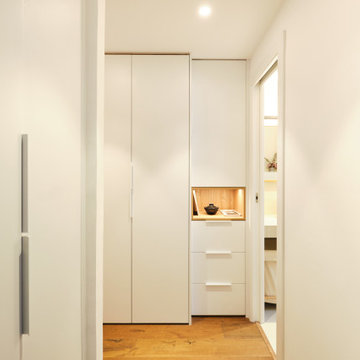
Reforma integral de vivienda en Barcelona
This is an example of a medium sized mediterranean gender neutral built-in wardrobe in Barcelona with glass-front cabinets, white cabinets, medium hardwood flooring, brown floors and exposed beams.
This is an example of a medium sized mediterranean gender neutral built-in wardrobe in Barcelona with glass-front cabinets, white cabinets, medium hardwood flooring, brown floors and exposed beams.
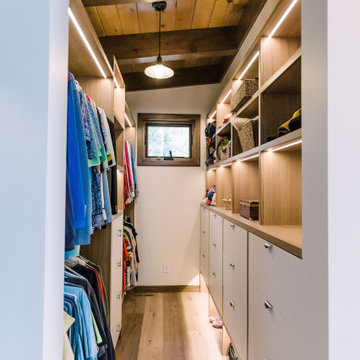
This is an example of a large walk-in wardrobe in Other with flat-panel cabinets, white cabinets, medium hardwood flooring, brown floors and exposed beams.
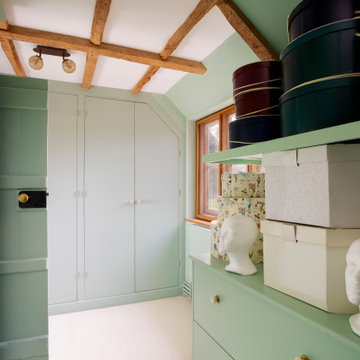
Photo of a rural walk-in wardrobe for women in Kent with flat-panel cabinets, green cabinets, carpet, beige floors and exposed beams.
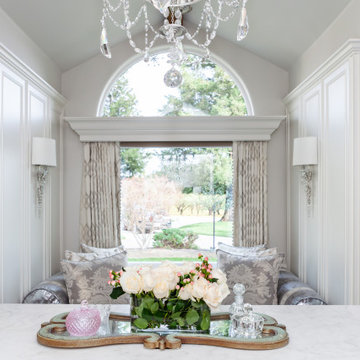
The "hers" master closet is bathed in natural light and boasts custom leaded glass french doors, completely custom cabinets, a makeup vanity, towers of shoe glory, a dresser island, Swarovski crystal cabinet pulls...even custom vent covers.
Wardrobe with Exposed Beams Ideas and Designs
1