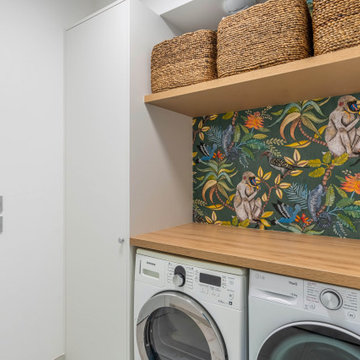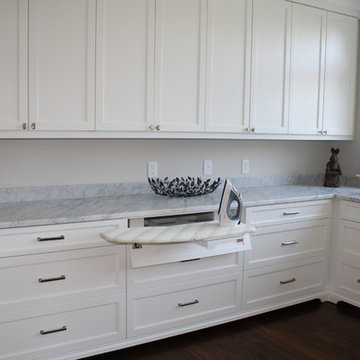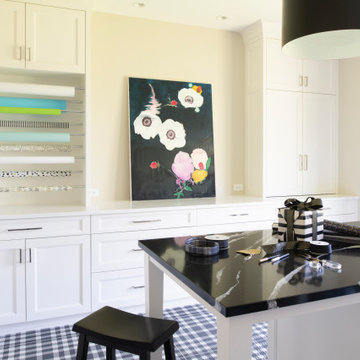Eclectic White Utility Room Ideas and Designs
Refine by:
Budget
Sort by:Popular Today
1 - 20 of 305 photos
Item 1 of 3
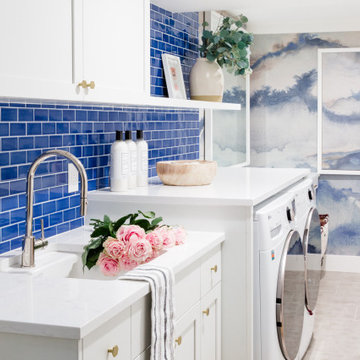
We created JOY for a family of five centered around vivid jewel tones, comfy furniture with family friendly upholstery and layers of cherished artwork. The powder room was refreshed with FUN zebra wallcovering paired with elegant marble backsplash and unlaquered brass hardware. The kitchen refresh included gorgeous unlaquered brass plumbing fixtures, a braided marble backsplash, and a durable marble look quartz crowning the crisp white cabinets. The laundry room received a complete renovation taking it from a dark and drab space to a bright and cheerful room you want to spend time in! Rolling laundry carts are moved under the laundry chute which is concealed by the wallcovering to catch the families laundry from 2 floors above. Custom drying rack drawers, a deep farmhouse sink and plenty of storage make this laundry room highly functional. This home was a joy to design and we (and the family!) are thrilled with the results!
Interior Designer: Jennifer Gardner
General Contractor: Matt Walters
Photogragher: Emily Keeney

This is an example of a medium sized bohemian l-shaped separated utility room in Phoenix with a submerged sink, shaker cabinets, grey cabinets, engineered stone countertops, pink splashback, ceramic splashback, white walls, porcelain flooring, a side by side washer and dryer, white floors and white worktops.
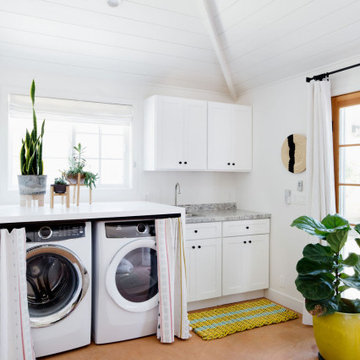
Photo by Hylah Hedgepeth
Interior design by Abby Guild
Design ideas for an eclectic utility room in Los Angeles.
Design ideas for an eclectic utility room in Los Angeles.
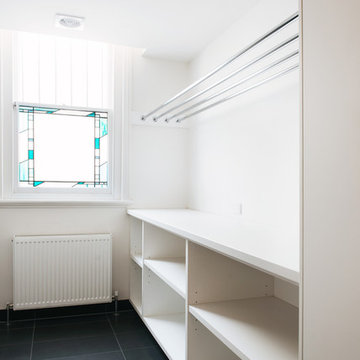
Lauren Bamford
Large eclectic utility room in Melbourne with flat-panel cabinets, white cabinets, engineered stone countertops, beige walls, ceramic flooring and a side by side washer and dryer.
Large eclectic utility room in Melbourne with flat-panel cabinets, white cabinets, engineered stone countertops, beige walls, ceramic flooring and a side by side washer and dryer.

'Through' Utility Room with Encaustic cement tiles
Design ideas for a medium sized bohemian single-wall separated utility room in Kent with a built-in sink, shaker cabinets, grey cabinets, composite countertops, grey walls, ceramic flooring, a concealed washer and dryer, grey floors and white worktops.
Design ideas for a medium sized bohemian single-wall separated utility room in Kent with a built-in sink, shaker cabinets, grey cabinets, composite countertops, grey walls, ceramic flooring, a concealed washer and dryer, grey floors and white worktops.

Mark Lohman
Photo of a medium sized eclectic l-shaped separated utility room in Los Angeles with a belfast sink, shaker cabinets, white cabinets, engineered stone countertops, blue walls, painted wood flooring, a side by side washer and dryer, white floors and beige worktops.
Photo of a medium sized eclectic l-shaped separated utility room in Los Angeles with a belfast sink, shaker cabinets, white cabinets, engineered stone countertops, blue walls, painted wood flooring, a side by side washer and dryer, white floors and beige worktops.
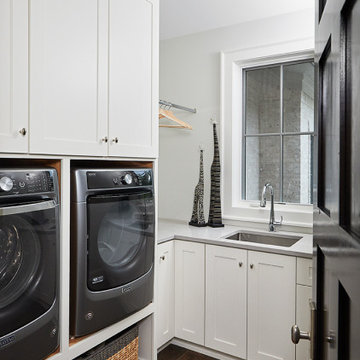
Inspiration for a medium sized eclectic l-shaped separated utility room in Grand Rapids with a submerged sink, recessed-panel cabinets, white cabinets, quartz worktops, grey walls, medium hardwood flooring, a side by side washer and dryer and grey worktops.

Small bohemian single-wall separated utility room in Los Angeles with a submerged sink, flat-panel cabinets, white cabinets, granite worktops, beige splashback, ceramic flooring, black floors, beige worktops, white walls and a side by side washer and dryer.
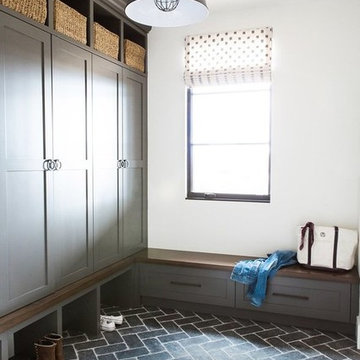
Shop the Look, See the Photo Tour here: https://www.studio-mcgee.com/studioblog/2017/4/24/promontory-project-great-room-kitchen?rq=Promontory%20Project%3A
Watch the Webisode: https://www.studio-mcgee.com/studioblog/2017/4/21/promontory-project-webisode?rq=Promontory%20Project%3A
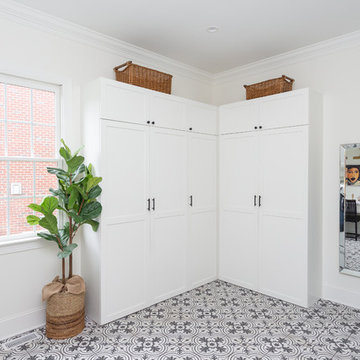
Cat Wilborne Photography
This is an example of an eclectic utility room in Raleigh.
This is an example of an eclectic utility room in Raleigh.
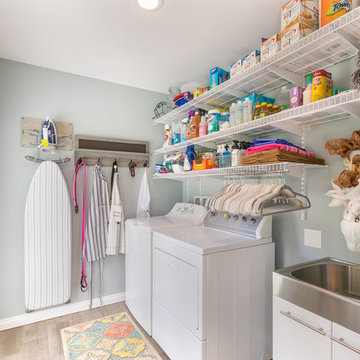
This new main-floor laundry room is tucked behind the kitchen.
Design ideas for a small eclectic single-wall separated utility room in St Louis with flat-panel cabinets, white cabinets, blue walls, ceramic flooring, a side by side washer and dryer and beige floors.
Design ideas for a small eclectic single-wall separated utility room in St Louis with flat-panel cabinets, white cabinets, blue walls, ceramic flooring, a side by side washer and dryer and beige floors.

Who says doing laundry can't be fun?
Inspiration for a small bohemian l-shaped separated utility room in San Francisco with shaker cabinets, white cabinets, wood worktops, white walls, terracotta flooring, a side by side washer and dryer, green floors and brown worktops.
Inspiration for a small bohemian l-shaped separated utility room in San Francisco with shaker cabinets, white cabinets, wood worktops, white walls, terracotta flooring, a side by side washer and dryer, green floors and brown worktops.

Interior Designer: Tonya Olsen
Photographer: Lindsay Salazar
Medium sized bohemian u-shaped utility room in Salt Lake City with an utility sink, shaker cabinets, yellow cabinets, quartz worktops, multi-coloured walls, porcelain flooring and a stacked washer and dryer.
Medium sized bohemian u-shaped utility room in Salt Lake City with an utility sink, shaker cabinets, yellow cabinets, quartz worktops, multi-coloured walls, porcelain flooring and a stacked washer and dryer.
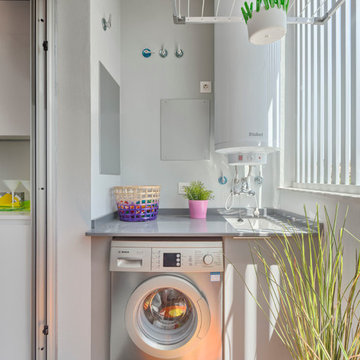
Masfotogenica Fotografía | Carlos Yagüe
This is an example of a medium sized bohemian single-wall separated utility room in Malaga with a submerged sink, flat-panel cabinets, grey cabinets, white walls, a side by side washer and dryer and grey worktops.
This is an example of a medium sized bohemian single-wall separated utility room in Malaga with a submerged sink, flat-panel cabinets, grey cabinets, white walls, a side by side washer and dryer and grey worktops.
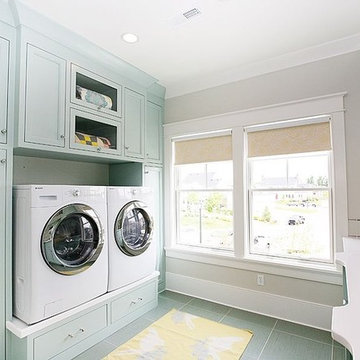
Photography by Hiya Papaya
Design ideas for an eclectic galley separated utility room in Salt Lake City with recessed-panel cabinets, blue cabinets, beige walls, ceramic flooring and a side by side washer and dryer.
Design ideas for an eclectic galley separated utility room in Salt Lake City with recessed-panel cabinets, blue cabinets, beige walls, ceramic flooring and a side by side washer and dryer.
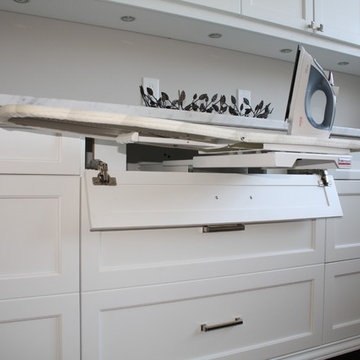
Hardwood Creations custom pull-out ironing board
Photo of an eclectic utility room in Charlotte.
Photo of an eclectic utility room in Charlotte.
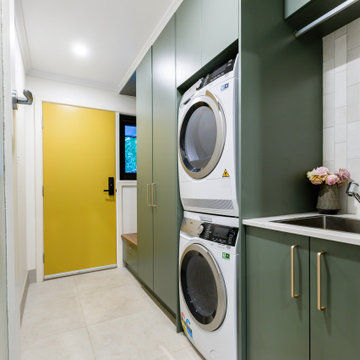
Home renovation and extension.
Design ideas for a small bohemian galley separated utility room in Canberra - Queanbeyan with a submerged sink, flat-panel cabinets, green cabinets, engineered stone countertops, grey splashback, ceramic splashback, white walls, ceramic flooring, grey floors and white worktops.
Design ideas for a small bohemian galley separated utility room in Canberra - Queanbeyan with a submerged sink, flat-panel cabinets, green cabinets, engineered stone countertops, grey splashback, ceramic splashback, white walls, ceramic flooring, grey floors and white worktops.
Eclectic White Utility Room Ideas and Designs
1
