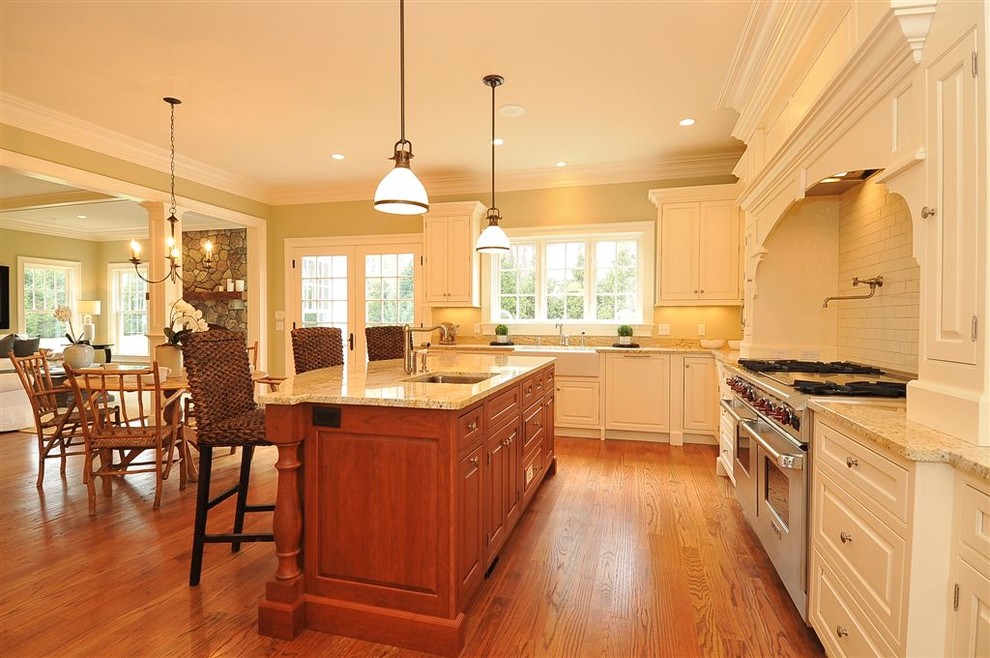
Elegant Kitchens
Traditional Kitchen, New York
•Designer, state-of-the-art gourmet workspace
•Custom cabinetry painted off-white maple cabinetry and stained maple with glaze finish on island with 1 ¼” granite countertops with OG edging. Farm sink with Rohl satin nickel faucet, stainless steel prep sink with Rohl satin nickel faucet
•Appliances: Wolfe 60” dual fuel range, 2-Miele dishwashers, 2-Subzero refrigerators/freezers, 1-GE refrigerator drawers, 1-Miele warming drawer, 1-Miele coffee/cappuccino unit, -1 GE microwave
•Tile backsplash; subway creamy white porcelain tile
•Under cabinet lighting, TV location wired
•Formal crown mouldings 3 piece, window and door casing 2 piece, plynth blocks on door and cased openings
•Select and better red oak flooring varying width
•Electrical outlets, data/com and central vacuum located in baseboard; lighting per plan
•Recessed lighting, pendants above island, goose neck lights above windows and hanging chandelier in breakfast room installed

mixed wood and painted cabinets island: one square face, one rounded