Enclosed Dining Room with a Wooden Fireplace Surround Ideas and Designs
Refine by:
Budget
Sort by:Popular Today
1 - 20 of 557 photos
Item 1 of 3

Large enclosed dining room in Atlanta with beige walls, travertine flooring, a standard fireplace, a wooden fireplace surround, beige floors, wainscoting and a chimney breast.

Dave Henderson
Design ideas for a medium sized victorian enclosed dining room in Boston with brown walls, carpet, a standard fireplace and a wooden fireplace surround.
Design ideas for a medium sized victorian enclosed dining room in Boston with brown walls, carpet, a standard fireplace and a wooden fireplace surround.

Dining Room, Photo by Peter Murdock
Photo of a medium sized traditional enclosed dining room in New York with white walls, light hardwood flooring, a standard fireplace, a wooden fireplace surround and beige floors.
Photo of a medium sized traditional enclosed dining room in New York with white walls, light hardwood flooring, a standard fireplace, a wooden fireplace surround and beige floors.
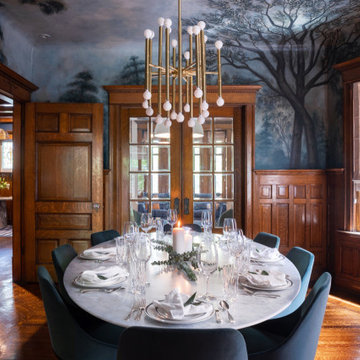
Design ideas for a medium sized traditional enclosed dining room in Toronto with multi-coloured walls, dark hardwood flooring, a standard fireplace, a wooden fireplace surround and brown floors.

Interior Design by Cindy Rinfret, principal designer of Rinfret, Ltd. Interior Design & Decoration www.rinfretltd.com
Photos by Michael Partenio and styling by Stacy Kunstel
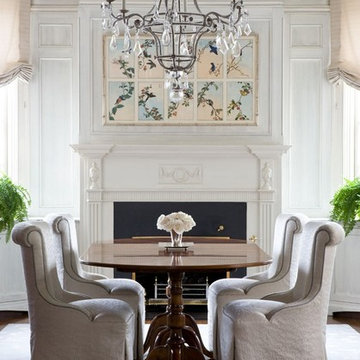
Medium sized classic enclosed dining room in DC Metro with a standard fireplace, blue walls, medium hardwood flooring, a wooden fireplace surround and brown floors.
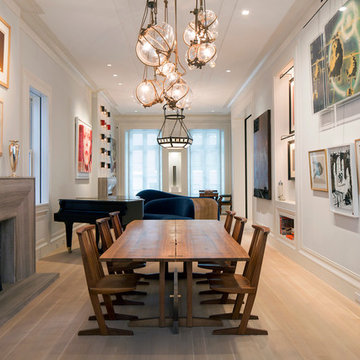
Michelle Rose Photography
Design ideas for a large contemporary enclosed dining room in New York with white walls, a standard fireplace, a wooden fireplace surround and light hardwood flooring.
Design ideas for a large contemporary enclosed dining room in New York with white walls, a standard fireplace, a wooden fireplace surround and light hardwood flooring.
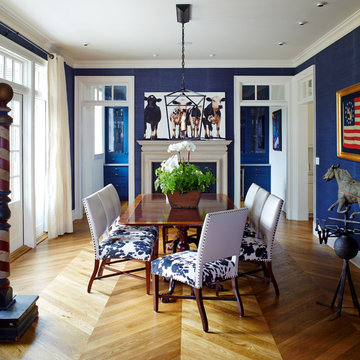
Photo of a medium sized traditional enclosed dining room in New York with blue walls, medium hardwood flooring, a standard fireplace, a wooden fireplace surround and brown floors.

Modern furnishings meet refinished traditional details.
This is an example of a contemporary enclosed dining room in Boston with light hardwood flooring, brown floors, grey walls, a standard fireplace, a wooden fireplace surround and panelled walls.
This is an example of a contemporary enclosed dining room in Boston with light hardwood flooring, brown floors, grey walls, a standard fireplace, a wooden fireplace surround and panelled walls.
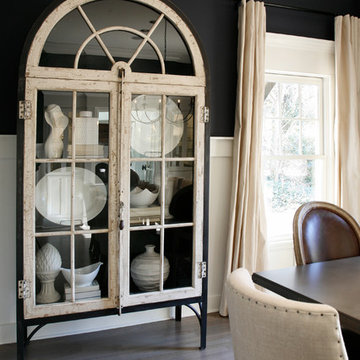
Barbara Brown Photography
Design ideas for a large bohemian enclosed dining room in Atlanta with blue walls, medium hardwood flooring, a standard fireplace and a wooden fireplace surround.
Design ideas for a large bohemian enclosed dining room in Atlanta with blue walls, medium hardwood flooring, a standard fireplace and a wooden fireplace surround.
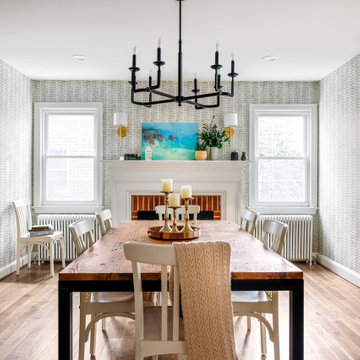
Inspiration for a medium sized traditional enclosed dining room in DC Metro with grey walls, medium hardwood flooring, a standard fireplace, a wooden fireplace surround, brown floors and wallpapered walls.
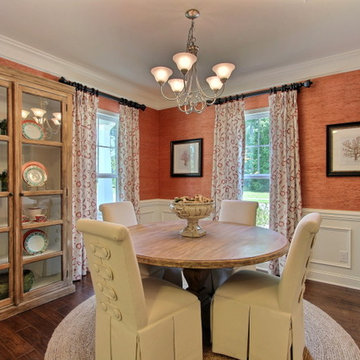
Photography by Amy Green
This is an example of a medium sized traditional enclosed dining room in Atlanta with orange walls, dark hardwood flooring, no fireplace, brown floors and a wooden fireplace surround.
This is an example of a medium sized traditional enclosed dining room in Atlanta with orange walls, dark hardwood flooring, no fireplace, brown floors and a wooden fireplace surround.

Photo of a large traditional enclosed dining room in London with multi-coloured walls, medium hardwood flooring, a standard fireplace, a wooden fireplace surround, brown floors, a coffered ceiling, panelled walls and a chimney breast.
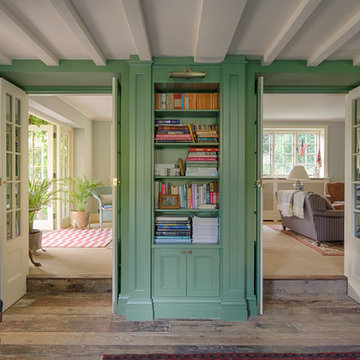
Alterations to an idyllic Cotswold Cottage in Gloucestershire. The works included complete internal refurbishment, together with an entirely new panelled Dining Room, a small oak framed bay window extension to the Kitchen and a new Boot Room / Utility extension.
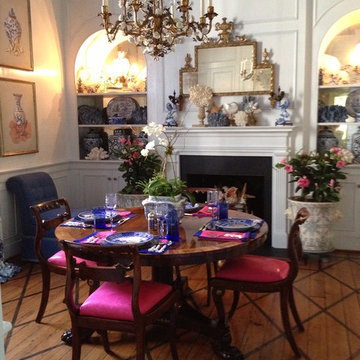
Design ideas for a medium sized victorian enclosed dining room in Charleston with white walls, medium hardwood flooring, a standard fireplace, a wooden fireplace surround and brown floors.
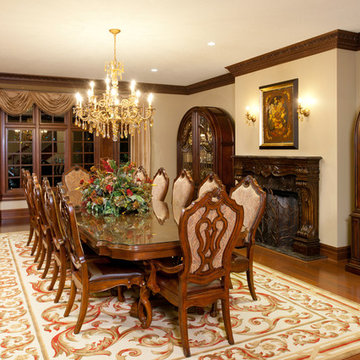
Craig Thompson
Inspiration for an expansive enclosed dining room in Other with medium hardwood flooring, a standard fireplace and a wooden fireplace surround.
Inspiration for an expansive enclosed dining room in Other with medium hardwood flooring, a standard fireplace and a wooden fireplace surround.
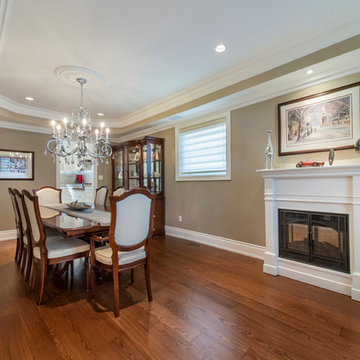
Design ideas for a large classic enclosed dining room in Toronto with grey walls, dark hardwood flooring, a standard fireplace, a wooden fireplace surround and brown floors.
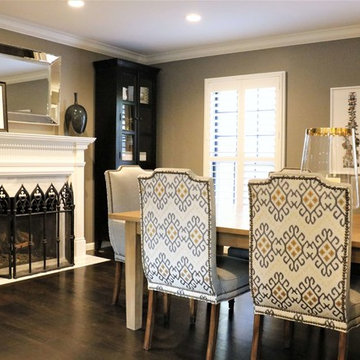
Location: Frontenac, Mo
Services: Interior Design, Interior Decorating
Photo Credit: Cure Design Group
One of our most favorite projects...and clients to date. Modern and chic, sophisticated and polished. From the foyer, to the dining room, living room and sun room..each space unique but with a common thread between them. Neutral buttery leathers layered on luxurious area rugs with patterned pillows to make it fun is just the foreground to their art collection.
Cure Design Group (636) 294-2343 https://curedesigngroup.com/
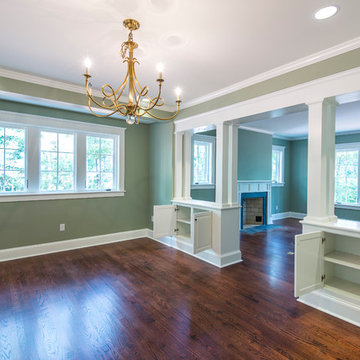
Photo credit: Kevin Blackburn
Medium sized enclosed dining room in Other with dark hardwood flooring, green walls, a standard fireplace, a wooden fireplace surround and feature lighting.
Medium sized enclosed dining room in Other with dark hardwood flooring, green walls, a standard fireplace, a wooden fireplace surround and feature lighting.

http://211westerlyroad.com/
Introducing a distinctive residence in the coveted Weston Estate's neighborhood. A striking antique mirrored fireplace wall accents the majestic family room. The European elegance of the custom millwork in the entertainment sized dining room accents the recently renovated designer kitchen. Decorative French doors overlook the tiered granite and stone terrace leading to a resort-quality pool, outdoor fireplace, wading pool and hot tub. The library's rich wood paneling, an enchanting music room and first floor bedroom guest suite complete the main floor. The grande master suite has a palatial dressing room, private office and luxurious spa-like bathroom. The mud room is equipped with a dumbwaiter for your convenience. The walk-out entertainment level includes a state-of-the-art home theatre, wine cellar and billiards room that leads to a covered terrace. A semi-circular driveway and gated grounds complete the landscape for the ultimate definition of luxurious living.
Eric Barry Photography
Enclosed Dining Room with a Wooden Fireplace Surround Ideas and Designs
1