Enclosed Games Room with Wallpapered Walls Ideas and Designs
Refine by:
Budget
Sort by:Popular Today
41 - 60 of 553 photos
Item 1 of 3

Photography by Michael J. Lee
Inspiration for a large classic enclosed games room in Boston with grey walls, carpet, a standard fireplace, a stone fireplace surround, a built-in media unit, grey floors, a vaulted ceiling and wallpapered walls.
Inspiration for a large classic enclosed games room in Boston with grey walls, carpet, a standard fireplace, a stone fireplace surround, a built-in media unit, grey floors, a vaulted ceiling and wallpapered walls.
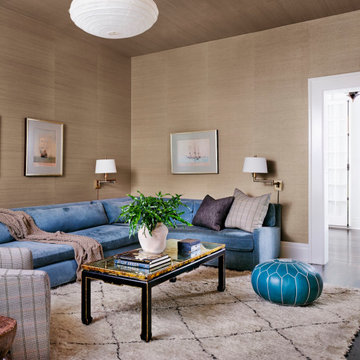
Medium sized classic enclosed games room in Austin with beige walls, dark hardwood flooring, no fireplace, brown floors, a wallpapered ceiling and wallpapered walls.
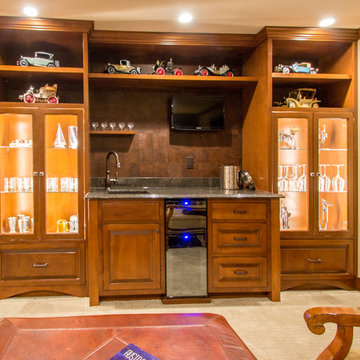
Project by Wiles Design Group. Their Cedar Rapids-based design studio serves the entire Midwest, including Iowa City, Dubuque, Davenport, and Waterloo, as well as North Missouri and St. Louis.
For more about Wiles Design Group, see here: https://wilesdesigngroup.com/
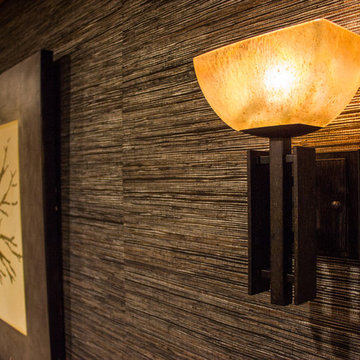
Project by Wiles Design Group. Their Cedar Rapids-based design studio serves the entire Midwest, including Iowa City, Dubuque, Davenport, and Waterloo, as well as North Missouri and St. Louis.
For more about Wiles Design Group, see here: https://wilesdesigngroup.com/
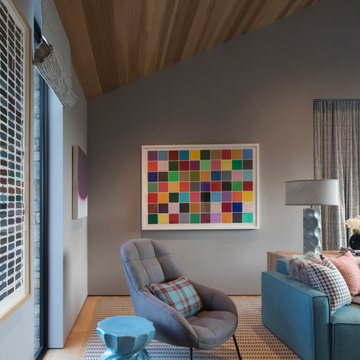
Medium sized rustic enclosed games room in San Francisco with a game room, grey walls, carpet, a corner tv, multi-coloured floors, a vaulted ceiling and wallpapered walls.
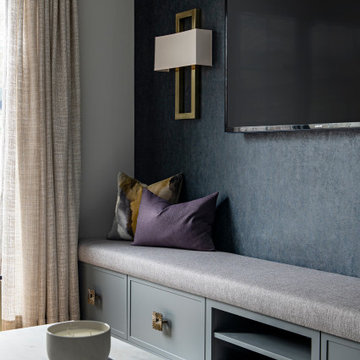
Inspiration for a medium sized modern enclosed games room in Toronto with grey walls, medium hardwood flooring, no fireplace, a wall mounted tv, brown floors and wallpapered walls.
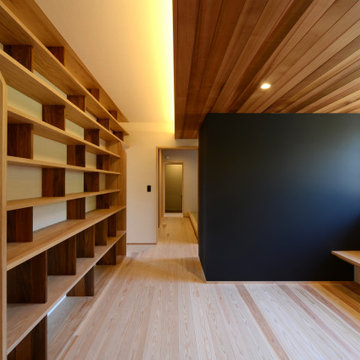
赤坂台の家 ライブラリー一角に設けられた休憩スペースです。
This is an example of a medium sized world-inspired enclosed games room with a reading nook, white walls, light hardwood flooring, a wood ceiling and wallpapered walls.
This is an example of a medium sized world-inspired enclosed games room with a reading nook, white walls, light hardwood flooring, a wood ceiling and wallpapered walls.
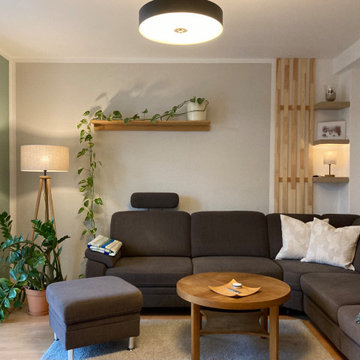
This is an example of a small contemporary enclosed games room in Leipzig with laminate floors and wallpapered walls.
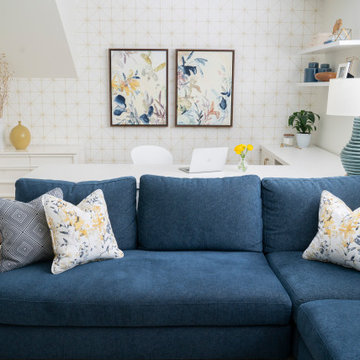
There are not many things better than a room full of your favourite people. As you gather you smell dinner cooking in the kitchen and music playing in the background, as joyful conversation and laughter fill the room. I feel so grateful that we are inching our way back to these days. How about you?
The project I’m sharing with you today has beautiful moments like these at its heart. Spaces that invite people in, foster connection, and make everyday living so simple that it’s impossible not to enjoy...
Meet our Delightful Clients:
The family behind this 1950s North Vancouver home transformation enjoy entertaining friends just as much as cosying up to watch a movie together. A professional couple (I'll call them Jon and Anna) with two elementary school-aged sons, Anna and Jon approached us with the task of furnishing the main floor living spaces and the basement of their family home.
Anna is a busy lawyer who is now working almost full time from home, and Jon works in the film industry. With full careers, two active boys, and a love of gathering, they craved a home that could support their everyday lifestyle.
Design and Lifestyle Goals:
Our central goal for this project was simple: to uncover the hidden potential in their home and create a family-friendly space that functioned well and flowed seamlessly.
On the main floor, our clients tasked us with creating an area for the family to relax and entertain, along with crafting a work and play space for the boys. They also dreamed of a more functional and bright basement, which they envisioned as a dual purpose family room and home office for Anna.
Reveal: Comfortable and Welcoming Entryway & Living Room:
Imagine you are coming home, and you walk through a bright, sunny front door like this one. You are met by this entryway of calming earth and sea tones, paired with warm, natural wood flooring. You feel instantly welcomed and eager to venture further inside... The same is now true for our clients!
The simple details in their entryway are thoughtfully arranged with clean lines and colourful art as the focal point, achieving a timeless and friendly aesthetic. Dried wheat brings movement into the space and plays up the beauty of nature, while the vibrant yet warm colours and textures evoke feelings of comfort and homecoming.
The entry flows seamlessly into this connected living area, which is adorned with ample seating strategically arranged to host and accommodate joyful conversations. With the fireplace and wood mantel as the focal point, these natural elements and hues warm up the room to make it feel beautifully lived-in (not like an untouchable museum).
Another colourful work of art graces the space above Jon’s and Anna’s sofa, and we used decorative pillows and a throw blanket to tempt those colours into the rest of the room. A simply styled coffee table keeps the space feeling open and engaged. Reading material, anyone?
Just beyond this living area, you get a glimpse of the second space our clients requested on their main floor...
A Collected Space for Children to Work + Play:
When Jon and Anna realised that their formal dining area wasn’t being used to its full potential, they imagined creating a work and play space for their boys instead. We came up with a plan to create a shared desk area with plentiful storage.
This timeless natural wood desk was the perfect way to maximise surface area and give the boys plenty of space to do homework during the school year, or spend time crafting or building LEGOs during the summers. The drawers provide storage for all the wonderful items that fuel their productivity or creativity. Or both.
I also love how the white floating shelves display a collection of nostalgic toys, providing just the right amount of childhood endearment to this sophisticated and functional space. This workspace now has endless possibilities for the boys, and it helps Jon and Anna keep their minds and spaces clear, too. Which brings us to...
Basement Family Room & Home Office:
In general, we knew we had to maximise surface area in this ‘50s home, and this was especially true for our clients’ basement. I’m happy to say that we designed an effortlessly comfortable space that focuses on family and makes it simple to settle in and work… or leave the workday behind.
Welcome to this dual-function office and family room. Toward the back of the room, we strategically positioned Anna’s wraparound desk facing out into the room and gave her a wallpaper-and-art backdrop for stunning Zoom calls (she has already received glowing compliments). There is plenty of storage for easy organization including a space to store the family’s shared printer near the door… so they don’t have to interrupt “Mom” to get to it.
Anna also wanted the freedom to be able to relax in this space with her family and turn her back on the work day — quite literally! The sofa is perfectly positioned backing onto the desk allowing her to do just that.
We relocated an existing mustard yellow chair and used pops of the same colour to integrate it into the overall scheme. The wood armrests on this modular sectional provide surfaces for snacks and drinks where there was no room for an end table. The walnut finish carries the theme of natural comfort from the upstairs spaces down into the family room.
The view from the sectional is less business and more pleasure, featuring cosy seating and throw pillows in cheerful colours and patterns.
The highlight of this space? A wallpapered accent wall where we were able to achieve the high-end feel of custom built-in shelving with a simple IKEA hack. The shelves and cabinetry around the television offer plenty of much needed storage space to house family games and movies at a budget price point.
This fun room is the perfect balance of work and play, accommodating and supporting our clients’ daily family adventures.
What Our Clients Had to Say...
Our clients could not be happier with their warm yet functional new rooms. With thoughtful consideration and a plan of action, we were able to transform two areas of their home into spaces that function well and feel good. In fact, they had this to say:
“Lori and her team were everything we were looking for: great listeners, wonderfully creative and highly professional. We couldn't be happier with our interior makeover.” — Clients
That is why we do what we do. If you're ready to start your redesign project, we would love to help. Reach out to us here, and let's get to know more about each other.

This is an example of a large traditional enclosed games room in Moscow with dark hardwood flooring, brown floors and wallpapered walls.
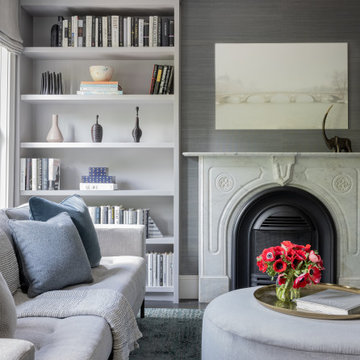
Inspiration for a medium sized traditional enclosed games room in Boston with a reading nook, grey walls, dark hardwood flooring, a standard fireplace, a stone fireplace surround, a wall mounted tv, blue floors, a drop ceiling and wallpapered walls.
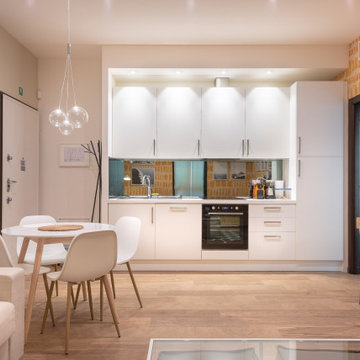
This is an example of a small bohemian enclosed games room in Milan with yellow walls, light hardwood flooring and wallpapered walls.
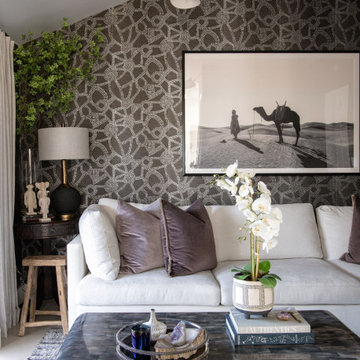
Moody and dark family room with purple accents.
Design ideas for a medium sized contemporary enclosed games room in Dallas with a reading nook, grey walls, concrete flooring, grey floors and wallpapered walls.
Design ideas for a medium sized contemporary enclosed games room in Dallas with a reading nook, grey walls, concrete flooring, grey floors and wallpapered walls.
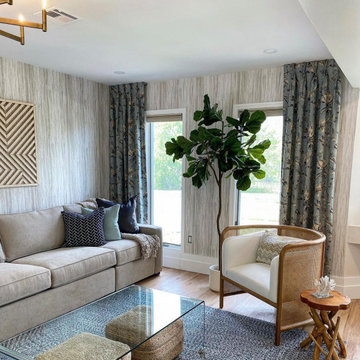
This is an example of a medium sized modern enclosed games room in New York with light hardwood flooring and wallpapered walls.
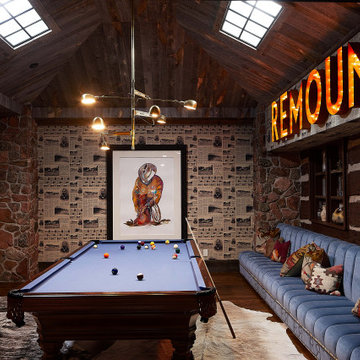
This game room uniquely incorporates aspects from the house's history; It features a custom newspaper wallpaper detailing Remount Ranch's history, as well as a large "Remount" light-up sign. The blue billiards table matches the blue sofa, and the Western wall art complements the color of the light-up sign and pillows.
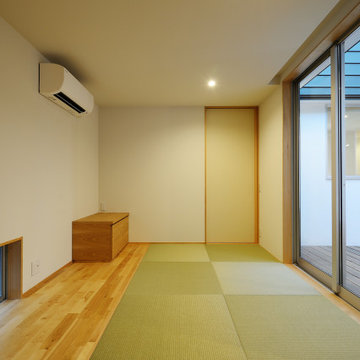
玄関横からアクセスできる和室空間。ウッドデッキの中庭を介すことで、LDKとほど良い距離感を持たせています。客間としてももちろん、お子様のお昼寝部屋としても利用できます。
This is an example of a medium sized scandi enclosed games room in Other with white walls, tatami flooring, no fireplace, no tv, green floors, a wallpapered ceiling and wallpapered walls.
This is an example of a medium sized scandi enclosed games room in Other with white walls, tatami flooring, no fireplace, no tv, green floors, a wallpapered ceiling and wallpapered walls.
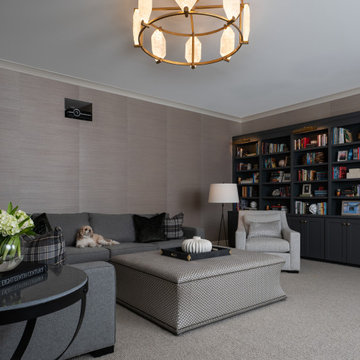
Martha O'Hara Interiors, Interior Design & Photo Styling | Ron McHam Homes, Builder | Jason Jones, Photography
Please Note: All “related,” “similar,” and “sponsored” products tagged or listed by Houzz are not actual products pictured. They have not been approved by Martha O’Hara Interiors nor any of the professionals credited. For information about our work, please contact design@oharainteriors.com.

Colorful ottomans and fun accessories contrast a monochromatic vinyl wallpaper. This area is the family's happy place.
Medium sized contemporary enclosed games room in Chicago with medium hardwood flooring, wallpapered walls, brown floors, a game room and white walls.
Medium sized contemporary enclosed games room in Chicago with medium hardwood flooring, wallpapered walls, brown floors, a game room and white walls.
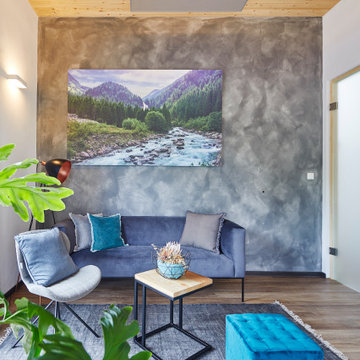
Holzbau Rikker - trainingswerk - Behandlungsraum
This is an example of a medium sized contemporary enclosed games room in Stuttgart with white walls, light hardwood flooring, brown floors, a wood ceiling and wallpapered walls.
This is an example of a medium sized contemporary enclosed games room in Stuttgart with white walls, light hardwood flooring, brown floors, a wood ceiling and wallpapered walls.
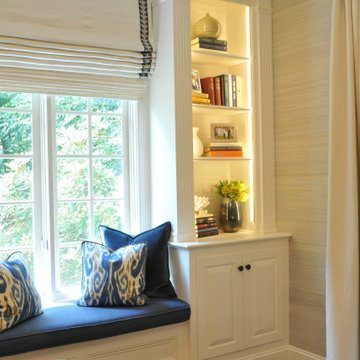
This is an example of a large traditional enclosed games room in Boston with grey walls, medium hardwood flooring, a standard fireplace, a stone fireplace surround, a wall mounted tv, brown floors, a vaulted ceiling and wallpapered walls.
Enclosed Games Room with Wallpapered Walls Ideas and Designs
3