Enclosed Kitchen Ideas and Designs
Refine by:
Budget
Sort by:Popular Today
1 - 20 of 135 photos

Traditional grey and cream enclosed kitchen in Newark with integrated appliances, a submerged sink, recessed-panel cabinets, green cabinets, engineered stone countertops, white splashback, stone tiled splashback and travertine flooring.

This is an example of a classic l-shaped enclosed kitchen in DC Metro with a single-bowl sink, dark wood cabinets and black appliances.
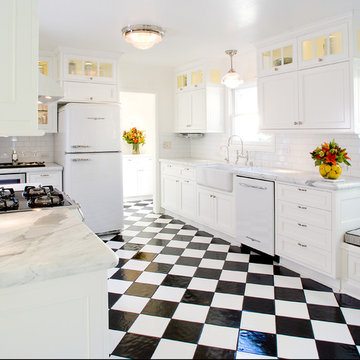
This retro kitchen offers the clean lines and look of white on white but then allows for the pop of color on the floor and on the opposite end the lit upper cabinets where you can add another pop of color.

Peter Medilek
This is an example of a contemporary galley enclosed kitchen in San Francisco with metro tiled splashback, stainless steel appliances, a submerged sink, flat-panel cabinets and dark wood cabinets.
This is an example of a contemporary galley enclosed kitchen in San Francisco with metro tiled splashback, stainless steel appliances, a submerged sink, flat-panel cabinets and dark wood cabinets.
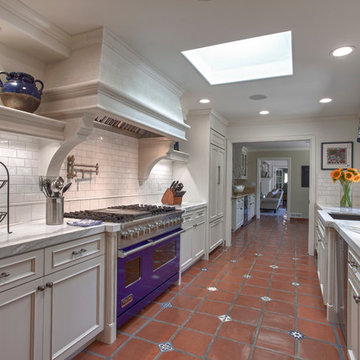
Photo of a traditional galley enclosed kitchen in San Francisco with recessed-panel cabinets, grey cabinets, marble worktops, white splashback, metro tiled splashback and coloured appliances.
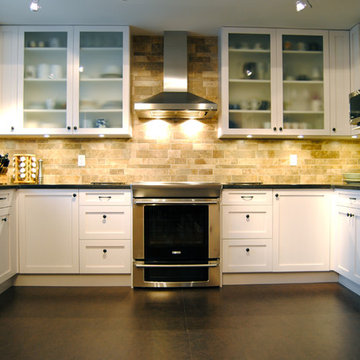
This is an example of a medium sized contemporary u-shaped enclosed kitchen in Vancouver with glass-front cabinets, stainless steel appliances, a submerged sink, white cabinets, beige splashback, ceramic splashback and lino flooring.
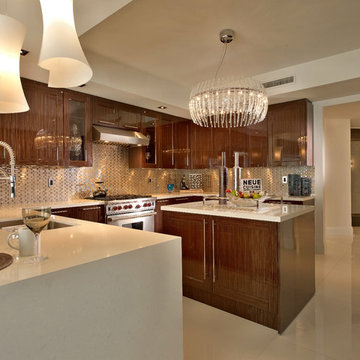
Barry Grossman Photography
Contemporary u-shaped enclosed kitchen in Miami with a submerged sink, medium wood cabinets, metallic splashback, metal splashback, stainless steel appliances and flat-panel cabinets.
Contemporary u-shaped enclosed kitchen in Miami with a submerged sink, medium wood cabinets, metallic splashback, metal splashback, stainless steel appliances and flat-panel cabinets.

James Yochum Photography
This is an example of a large bohemian galley enclosed kitchen in Chicago with metal splashback, metallic splashback, raised-panel cabinets, green cabinets, stainless steel appliances, a submerged sink, marble worktops, ceramic flooring and an island.
This is an example of a large bohemian galley enclosed kitchen in Chicago with metal splashback, metallic splashback, raised-panel cabinets, green cabinets, stainless steel appliances, a submerged sink, marble worktops, ceramic flooring and an island.
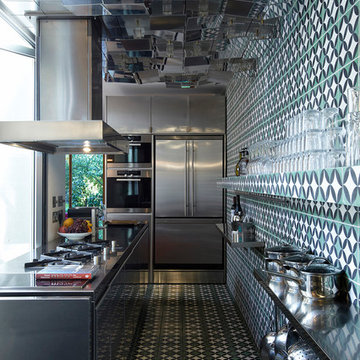
This mirrored ceiling is an articulated "fractal" mirrored surface from Cai lighting.
Photo of a bohemian enclosed kitchen in London with flat-panel cabinets, multi-coloured splashback and an island.
Photo of a bohemian enclosed kitchen in London with flat-panel cabinets, multi-coloured splashback and an island.
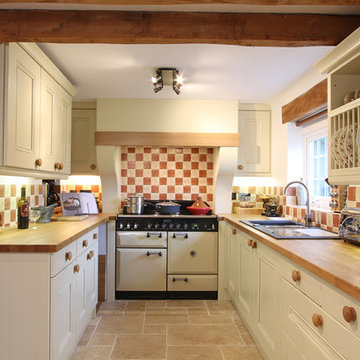
Photo of a rustic enclosed kitchen in Hampshire with wood worktops, white appliances and a built-in sink.
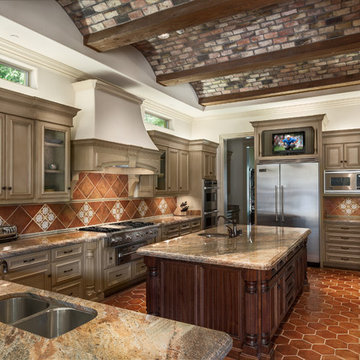
Large traditional u-shaped enclosed kitchen in Dallas with a double-bowl sink, beige cabinets, brown splashback, stainless steel appliances, recessed-panel cabinets, granite worktops, terracotta splashback, terracotta flooring and an island.
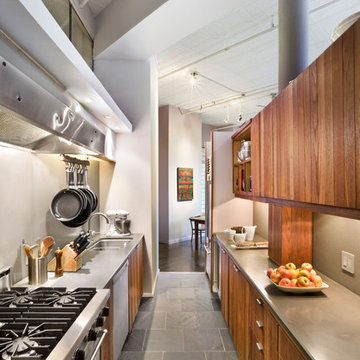
Design ideas for an industrial galley enclosed kitchen in New York with stainless steel appliances, a submerged sink, flat-panel cabinets, medium wood cabinets and slate flooring.

Photo: Lucy Call © 2014 Houzz
Design ideas for an eclectic galley enclosed kitchen in Salt Lake City with a double-bowl sink, open cabinets, medium wood cabinets, wood worktops, mosaic tiled splashback and stainless steel appliances.
Design ideas for an eclectic galley enclosed kitchen in Salt Lake City with a double-bowl sink, open cabinets, medium wood cabinets, wood worktops, mosaic tiled splashback and stainless steel appliances.
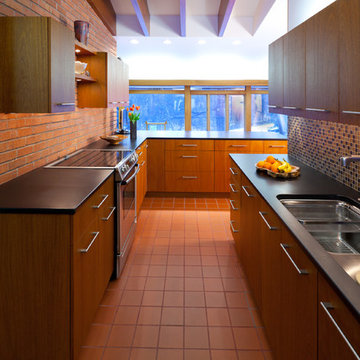
Clients’ Design Objectives:
To restore the home, designed by John Howe, chief draftsman for Frank Lloyd Wright, to its original integrity. The kitchen had been remodeled in the 80’s and was an eyesore.
Challenges:
To maintain the existing footprint of the room, bring in more light, and maintain the mahogany light valance band that encircles all the rooms
Solutions:
We began by removing the texture from the ceilings, the sheetrock from the beams, and adding mahogany veneer to the trusses which frame the clerestory windows. Mahogany cabinets were installed to match the wood throughout the home. Honed black granite countertops and a glass mosaic backsplash added a feeling of warmth and elegance.
Lighting under the new cabinets on the brick wall and the extension of up-lighting over the sink wall cabinetry brightened up the room. We added illuminated floating shelves similar to ones built by Howe and Wright. To maintain the line of the valance band we used a Subzero, chiseling out ½” of tile so we were able to drop it in place, perfectly aligning it with the band.
The homeowner loves cooking and eating in the new kitchen. “It feels like it belongs in the house and we think John Howe would have loved it.”
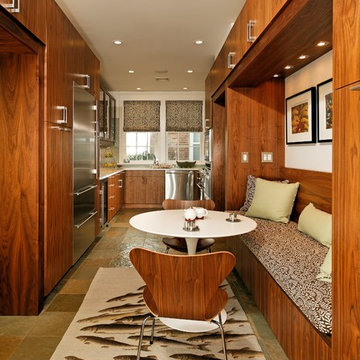
This husband and wife architect team were looking for a meticulously well planned kitchen for the homes addition. Keeping the footprint of the existing kitchen was the challenge since the space was narrow and long. The custom cabinetry took advantage of every inch of space with extra tall cabinets. A unique light rail was created to house LED undercabinet lighting and the custom panels in the doorways allow the space to flow through the adjacent rooms. A glass countertop and backsplash reflect light throughout the space. Overall the new space is sleek and contemporary but in keeping with homes square lines.
Photos courtest Greg Hadley
Construction: Harry Braswell Inc.
Kitchen Design: Erin Hoopes under Virginia Kitchens
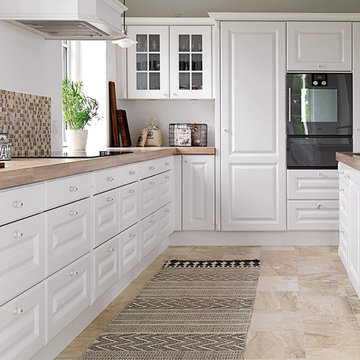
Design ideas for a large country galley enclosed kitchen in Copenhagen with a built-in sink, raised-panel cabinets, white cabinets, wood worktops, multi-coloured splashback, mosaic tiled splashback, black appliances, marble flooring and an island.
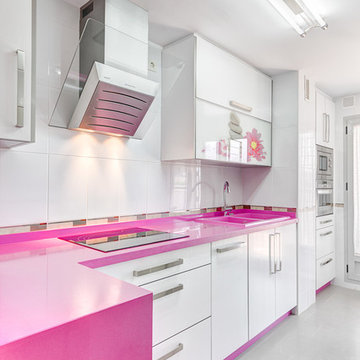
Customer Anazul cocinas www.anazul.es photography www.espaciosyluz.com
Photo of a medium sized contemporary single-wall enclosed kitchen in Malaga with flat-panel cabinets, white cabinets, white splashback, a double-bowl sink, composite countertops, ceramic splashback, stainless steel appliances, ceramic flooring, no island and pink worktops.
Photo of a medium sized contemporary single-wall enclosed kitchen in Malaga with flat-panel cabinets, white cabinets, white splashback, a double-bowl sink, composite countertops, ceramic splashback, stainless steel appliances, ceramic flooring, no island and pink worktops.
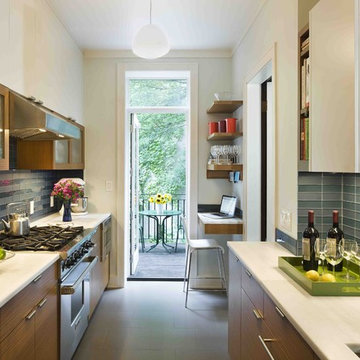
The contemporary kitchen, which includes wood and lacquered cabinets, a glass-tiled backsplash, and marble countertops blends with the traditional wood-panelled dining room.
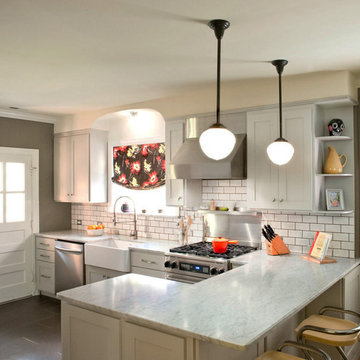
This kitchen remodel opened up the space between the original kitchen and dining room, creating an inviting space for entertaining. We stayed true to the original 1930s design while giving it a modern twist.
Photos by Chris Smith
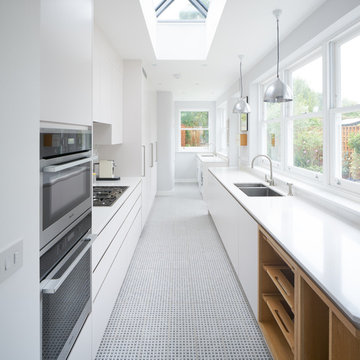
This is an example of a large contemporary enclosed kitchen in London with an integrated sink, white cabinets, white splashback, stainless steel appliances, porcelain flooring and no island.
Enclosed Kitchen Ideas and Designs
1