Enclosed Kitchen with a Coffered Ceiling Ideas and Designs
Refine by:
Budget
Sort by:Popular Today
21 - 40 of 633 photos
Item 1 of 3

Large victorian u-shaped enclosed kitchen in Houston with a belfast sink, beaded cabinets, medium wood cabinets, marble worktops, white splashback, marble splashback, integrated appliances, brick flooring, an island, red floors, multicoloured worktops and a coffered ceiling.
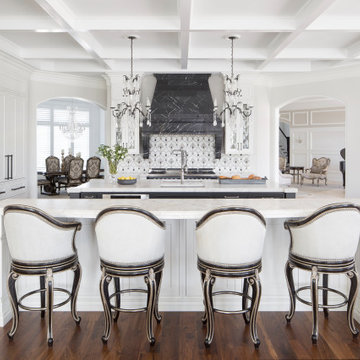
Inspiration for an enclosed kitchen in St Louis with a submerged sink, shaker cabinets, white cabinets, multi-coloured splashback, medium hardwood flooring, multiple islands, white worktops and a coffered ceiling.

Painted "Modern Gray" cabinets, Quartz stone, custom steel pot rack. Hubbarton Forge Lights, Thermador appliances.
Photo of a medium sized contemporary l-shaped enclosed kitchen in Seattle with a double-bowl sink, beaded cabinets, grey cabinets, engineered stone countertops, white splashback, engineered quartz splashback, stainless steel appliances, light hardwood flooring, an island, beige floors, white worktops and a coffered ceiling.
Photo of a medium sized contemporary l-shaped enclosed kitchen in Seattle with a double-bowl sink, beaded cabinets, grey cabinets, engineered stone countertops, white splashback, engineered quartz splashback, stainless steel appliances, light hardwood flooring, an island, beige floors, white worktops and a coffered ceiling.
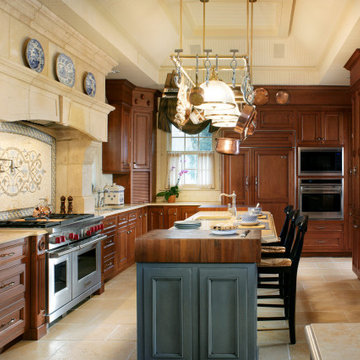
Traditional kitchen designed by Bilotta Kitchens using Rutt cabinetry door style Abbey in Cherry with a custom finish.
Photo by Peter Rymwid
Large traditional u-shaped enclosed kitchen in New York with a submerged sink, beaded cabinets, medium wood cabinets, beige splashback, stainless steel appliances, an island, beige floors, a coffered ceiling and beige worktops.
Large traditional u-shaped enclosed kitchen in New York with a submerged sink, beaded cabinets, medium wood cabinets, beige splashback, stainless steel appliances, an island, beige floors, a coffered ceiling and beige worktops.
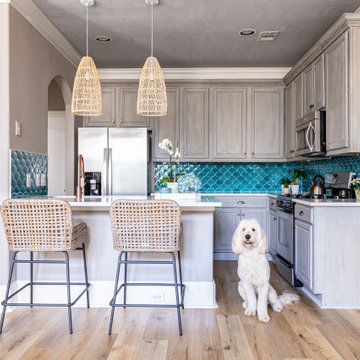
This is an example of a medium sized classic l-shaped enclosed kitchen in Houston with a built-in sink, shaker cabinets, light wood cabinets, engineered stone countertops, blue splashback, ceramic splashback, stainless steel appliances, laminate floors, an island, brown floors, white worktops and a coffered ceiling.

In the original kitchen valuable counter space was taken up by small appliances. Out of the way of the main work zones, small appliances are now consolidated into one space and concealed behind bifold doors for easy access at countertop height.

Removing a secondary staircase and converting the main floor bath to a powder room allowed for an expanded kitchen for this family of 4. A beamed ceiling brings visual interest and speaks to the era of the home while the warm white cabinetry keeps the space light and bright.

Range: Porter
Colour: Dust Grey
Worktop: Duropal
Small contemporary grey and black u-shaped enclosed kitchen in West Midlands with a double-bowl sink, flat-panel cabinets, grey cabinets, laminate countertops, grey splashback, glass tiled splashback, black appliances, laminate floors, no island, grey floors, white worktops and a coffered ceiling.
Small contemporary grey and black u-shaped enclosed kitchen in West Midlands with a double-bowl sink, flat-panel cabinets, grey cabinets, laminate countertops, grey splashback, glass tiled splashback, black appliances, laminate floors, no island, grey floors, white worktops and a coffered ceiling.
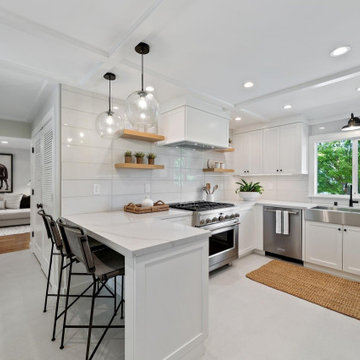
Interior kitchen remodel; developed new lighting design with coffered ceilings, new custom cabinets 30" depth for additional counter space, full height back-splash glass tile, built in hood, new quartz counter tops, new custom pantry, peninsula. Created a more usable kitchen from a tiny kitchen.
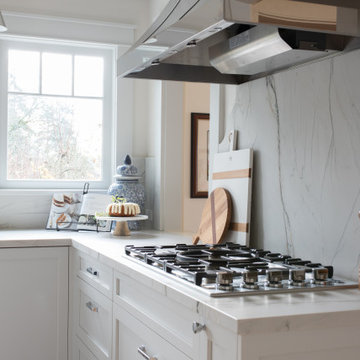
Photo of a medium sized traditional u-shaped enclosed kitchen in Seattle with a belfast sink, recessed-panel cabinets, white cabinets, quartz worktops, white splashback, stone slab splashback, stainless steel appliances, light hardwood flooring, an island, brown floors, white worktops and a coffered ceiling.

We love this butler's pantry and scullery featuring white kitchen cabinets, double ovens, a farm sink and wood floors.
Inspiration for an expansive romantic galley enclosed kitchen in Phoenix with a belfast sink, recessed-panel cabinets, white cabinets, quartz worktops, multi-coloured splashback, marble splashback, stainless steel appliances, medium hardwood flooring, no island, brown floors, white worktops and a coffered ceiling.
Inspiration for an expansive romantic galley enclosed kitchen in Phoenix with a belfast sink, recessed-panel cabinets, white cabinets, quartz worktops, multi-coloured splashback, marble splashback, stainless steel appliances, medium hardwood flooring, no island, brown floors, white worktops and a coffered ceiling.
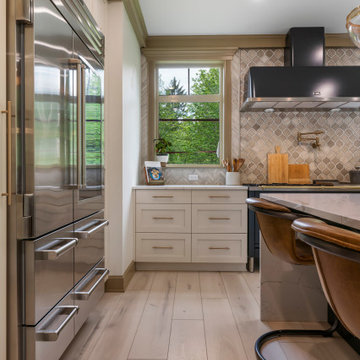
Clean and bright for a space where you can clear your mind and relax. Unique knots bring life and intrigue to this tranquil maple design. With the Modin Collection, we have raised the bar on luxury vinyl plank. The result is a new standard in resilient flooring. Modin offers true embossed in register texture, a low sheen level, a rigid SPC core, an industry-leading wear layer, and so much more.
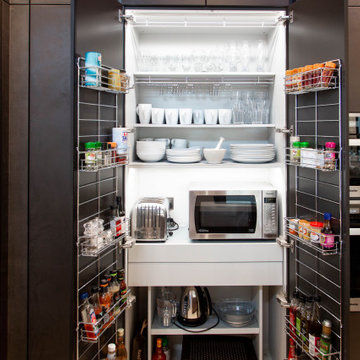
This modern kitchen situated in Acton has used Concrete Brasilia and Topos Walnut Leicht furniture, in combination with stunning Neolith Estatuario worktops, complimented with Antique Grey Mirror used in the bar area.

Photo of a classic u-shaped enclosed kitchen in New York with a submerged sink, recessed-panel cabinets, white cabinets, marble worktops, grey splashback, marble splashback, white appliances, dark hardwood flooring, no island, brown floors and a coffered ceiling.

Photo of a large victorian u-shaped enclosed kitchen in Houston with beaded cabinets, medium wood cabinets, marble worktops, white splashback, marble splashback, integrated appliances, brick flooring, an island, red floors, multicoloured worktops, a coffered ceiling and a belfast sink.
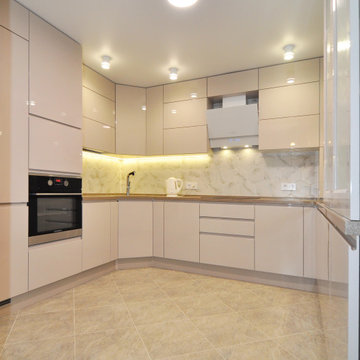
This is an example of a medium sized contemporary u-shaped enclosed kitchen in Other with a submerged sink, flat-panel cabinets, beige cabinets, composite countertops, white splashback, marble splashback, stainless steel appliances, ceramic flooring, beige floors, beige worktops and a coffered ceiling.

New Moroccan Villa on the Santa Barbara Riviera, overlooking the Pacific ocean and the city. In this terra cotta and deep blue home, we used natural stone mosaics and glass mosaics, along with custom carved stone columns. Every room is colorful with deep, rich colors. In the master bath we used blue stone mosaics on the groin vaulted ceiling of the shower. All the lighting was designed and made in Marrakesh, as were many furniture pieces. The entry black and white columns are also imported from Morocco. We also designed the carved doors and had them made in Marrakesh. Cabinetry doors we designed were carved in Canada. The carved plaster molding were made especially for us, and all was shipped in a large container (just before covid-19 hit the shipping world!) Thank you to our wonderful craftsman and enthusiastic vendors!
Project designed by Maraya Interior Design. From their beautiful resort town of Ojai, they serve clients in Montecito, Hope Ranch, Santa Ynez, Malibu and Calabasas, across the tri-county area of Santa Barbara, Ventura and Los Angeles, south to Hidden Hills and Calabasas.
Architecture by Thomas Ochsner in Santa Barbara, CA

ALl Black Kitchen in Black Fenix, with recessed Handles in Black and 12mm Fenix Top
Small industrial galley enclosed kitchen in Atlanta with a built-in sink, flat-panel cabinets, black cabinets, laminate countertops, black splashback, wood splashback, black appliances, medium hardwood flooring, no island, brown floors, black worktops and a coffered ceiling.
Small industrial galley enclosed kitchen in Atlanta with a built-in sink, flat-panel cabinets, black cabinets, laminate countertops, black splashback, wood splashback, black appliances, medium hardwood flooring, no island, brown floors, black worktops and a coffered ceiling.
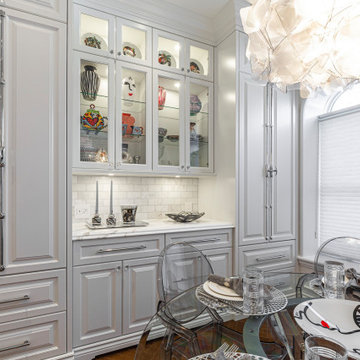
This is an example of a large classic l-shaped enclosed kitchen in Montreal with a submerged sink, raised-panel cabinets, white cabinets, marble worktops, white splashback, marble splashback, stainless steel appliances, medium hardwood flooring, an island, brown floors, white worktops and a coffered ceiling.

This is an example of a medium sized scandi u-shaped enclosed kitchen in Phoenix with an integrated sink, flat-panel cabinets, light wood cabinets, concrete worktops, grey splashback, stone slab splashback, stainless steel appliances, concrete flooring, a breakfast bar, grey floors, grey worktops and a coffered ceiling.
Enclosed Kitchen with a Coffered Ceiling Ideas and Designs
2