Enclosed Kitchen with a Drop Ceiling Ideas and Designs
Refine by:
Budget
Sort by:Popular Today
1 - 20 of 679 photos
Item 1 of 3

This is an example of a small industrial l-shaped enclosed kitchen in Rome with a single-bowl sink, flat-panel cabinets, dark wood cabinets, composite countertops, grey splashback, porcelain splashback, black appliances, porcelain flooring, no island, grey floors, black worktops and a drop ceiling.

Reportaje de reforma de cocina a cargo de la empresa Mejuto Interiorisme en el barrio de Poblenou, Barcelona.
Inspiration for a contemporary galley enclosed kitchen in Barcelona with a single-bowl sink, medium wood cabinets, white splashback, stainless steel appliances, no island, white worktops and a drop ceiling.
Inspiration for a contemporary galley enclosed kitchen in Barcelona with a single-bowl sink, medium wood cabinets, white splashback, stainless steel appliances, no island, white worktops and a drop ceiling.

Кухня от ИКЕА. В предыдущей квартире у хозяйки была кухня именно этого бренда, она привыкла к ней и хотела оформить здесь точно такую же. Розовая глянцевая плитка на фартуке выгодно контрастирует с кухонными фасадами.

This is an example of a large classic u-shaped enclosed kitchen in New York with a built-in sink, beaded cabinets, white cabinets, soapstone worktops, white splashback, ceramic splashback, stainless steel appliances, vinyl flooring, an island, grey floors, grey worktops and a drop ceiling.

Liadesign
Small contemporary galley enclosed kitchen with a double-bowl sink, flat-panel cabinets, blue cabinets, engineered stone countertops, white splashback, engineered quartz splashback, stainless steel appliances, cement flooring, no island, green floors, white worktops and a drop ceiling.
Small contemporary galley enclosed kitchen with a double-bowl sink, flat-panel cabinets, blue cabinets, engineered stone countertops, white splashback, engineered quartz splashback, stainless steel appliances, cement flooring, no island, green floors, white worktops and a drop ceiling.

I relocated the cabinets, pushed back the wall and opened up the space with a glass-panel French door. With the newly-added seating, your girlfriends can soak up the sun and chat while you whip up some appetizers.

Remodeler: Michels Homes
Interior Design: Jami Ludens, Studio M Interiors
Cabinetry Design: Megan Dent, Studio M Kitchen and Bath
Photography: Scott Amundson Photography

Evoluzione di un progetto di ristrutturazione completa appartamento da 110mq
Design ideas for a medium sized contemporary galley enclosed kitchen in Milan with a single-bowl sink, flat-panel cabinets, white cabinets, marble worktops, beige splashback, marble splashback, white appliances, ceramic flooring, multi-coloured floors, beige worktops, no island and a drop ceiling.
Design ideas for a medium sized contemporary galley enclosed kitchen in Milan with a single-bowl sink, flat-panel cabinets, white cabinets, marble worktops, beige splashback, marble splashback, white appliances, ceramic flooring, multi-coloured floors, beige worktops, no island and a drop ceiling.
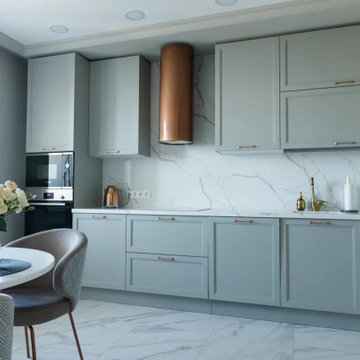
Кухонный гарнитур Avalon — это утончённое сочетание стиля и лаконичности, которое создаёт атмосферу спокойствия и комфорта. Со вкусом подобранные ручки и вытяжка в цвете “розовое золото”, еще раз подчеркивают красоту и скромность фасадов.
Завтракайте, обедайте и ужинайте в стильном месте, не покидая пределов своей квартиры!
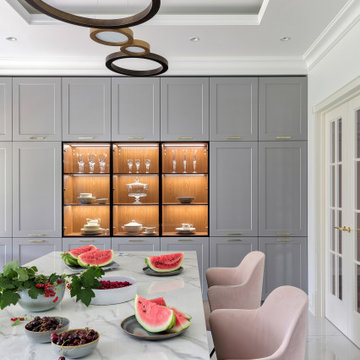
Photo of a contemporary galley enclosed kitchen in Saint Petersburg with a submerged sink, glass-front cabinets, grey cabinets, engineered stone countertops, white splashback, engineered quartz splashback, porcelain flooring, an island, white floors, white worktops and a drop ceiling.

Una cucina parallela, con zona lavoro e colonna forno da un lato e colonna frigo, dispensa e tavolo sull'altro lato. Per guadagnare spazio è stata realizzata una panca su misura ad angolo. Il tavolo è in noce americato come il parquet del soggiorno. Lo stesso materiale è stato ripreso anche sul soffitto della zona pranzo. Cucina di Cesar e lampade sopra al tavolo di Axolight.
Foto di Simone Marulli

This “Blue for You” kitchen is truly a cook’s kitchen with its 48” Wolf dual fuel range, steamer oven, ample 48” built-in refrigeration and drawer microwave. The 11-foot-high ceiling features a 12” lighted tray with crown molding. The 9’-6” high cabinetry, together with a 6” high crown finish neatly to the underside of the tray. The upper wall cabinets are 5-feet high x 13” deep, offering ample storage in this 324 square foot kitchen. The custom cabinetry painted the color of Benjamin Moore’s “Jamestown Blue” (HC-148) on the perimeter and “Hamilton Blue” (HC-191) on the island and Butler’s Pantry. The main sink is a cast iron Kohler farm sink, with a Kohler cast iron under mount prep sink in the (100” x 42”) island. While this kitchen features much storage with many cabinetry features, it’s complemented by the adjoining butler’s pantry that services the formal dining room. This room boasts 36 lineal feet of cabinetry with over 71 square feet of counter space. Not outdone by the kitchen, this pantry also features a farm sink, dishwasher, and under counter wine refrigeration.
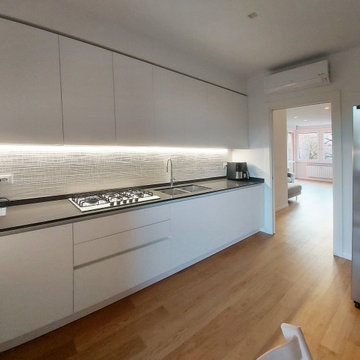
Cucina bianca con schienale in piastrelle con texture 3d. Illuminazione sottopensile con striscia led. top nero e pavimento in parquet.
Design ideas for a medium sized contemporary galley enclosed kitchen in Milan with a built-in sink, flat-panel cabinets, white cabinets, quartz worktops, white splashback, porcelain splashback, light hardwood flooring, black worktops and a drop ceiling.
Design ideas for a medium sized contemporary galley enclosed kitchen in Milan with a built-in sink, flat-panel cabinets, white cabinets, quartz worktops, white splashback, porcelain splashback, light hardwood flooring, black worktops and a drop ceiling.
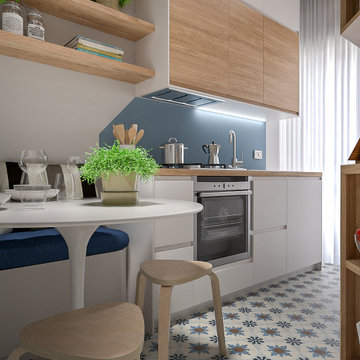
Liadesign
Inspiration for a small contemporary galley enclosed kitchen in Milan with a single-bowl sink, flat-panel cabinets, white cabinets, wood worktops, blue splashback, stainless steel appliances, porcelain flooring, a breakfast bar, multi-coloured floors and a drop ceiling.
Inspiration for a small contemporary galley enclosed kitchen in Milan with a single-bowl sink, flat-panel cabinets, white cabinets, wood worktops, blue splashback, stainless steel appliances, porcelain flooring, a breakfast bar, multi-coloured floors and a drop ceiling.

Large traditional grey and teal u-shaped enclosed kitchen in Hampshire with a belfast sink, shaker cabinets, blue cabinets, quartz worktops, white splashback, glass sheet splashback, stainless steel appliances, medium hardwood flooring, multiple islands, brown floors, white worktops, a drop ceiling and feature lighting.

We love this custom kitchen featuring a brick ceiling, wood floors, and white kitchen cabinets we adore!
This is an example of an expansive romantic u-shaped enclosed kitchen in Phoenix with a belfast sink, recessed-panel cabinets, light wood cabinets, quartz worktops, multi-coloured splashback, marble splashback, stainless steel appliances, medium hardwood flooring, multiple islands, brown floors, multicoloured worktops and a drop ceiling.
This is an example of an expansive romantic u-shaped enclosed kitchen in Phoenix with a belfast sink, recessed-panel cabinets, light wood cabinets, quartz worktops, multi-coloured splashback, marble splashback, stainless steel appliances, medium hardwood flooring, multiple islands, brown floors, multicoloured worktops and a drop ceiling.

This “Blue for You” kitchen is truly a cook’s kitchen with its 48” Wolf dual fuel range, steamer oven, ample 48” built-in refrigeration and drawer microwave. The 11-foot-high ceiling features a 12” lighted tray with crown molding. The 9’-6” high cabinetry, together with a 6” high crown finish neatly to the underside of the tray. The upper wall cabinets are 5-feet high x 13” deep, offering ample storage in this 324 square foot kitchen. The custom cabinetry painted the color of Benjamin Moore’s “Jamestown Blue” (HC-148) on the perimeter and “Hamilton Blue” (HC-191) on the island and Butler’s Pantry. The main sink is a cast iron Kohler farm sink, with a Kohler cast iron under mount prep sink in the (100” x 42”) island. While this kitchen features much storage with many cabinetry features, it’s complemented by the adjoining butler’s pantry that services the formal dining room. This room boasts 36 lineal feet of cabinetry with over 71 square feet of counter space. Not outdone by the kitchen, this pantry also features a farm sink, dishwasher, and under counter wine refrigeration.

Als Nische angelegt, bietet die Küche einen direkten Zugang zum Wohnbereich, in dessen Übergang eine optisch harmonische Abgrenzung zugleich einen stilvollen Übergang bildet. Praktisch ist auch die Platzierung der Funktionalität, bei welcher der Kaffeevollautomat und der Weinkühlschrank direkt vom Essbereich aus genutzt werden können.

Una cucina parallela, con zona lavoro e colonna forno da un lato e colonna frigo, dispensa e tavolo sull'altro lato. Per guadagnare spazio è stata realizzata una panca su misura ad angolo. Il tavolo è in noce americato come il parquet del soggiorno. Lo stesso materiale è stato ripreso anche sul soffitto della zona pranzo. Cucina di Cesar e lampade sopra al tavolo di Axolight.
Foto di Simone Marulli
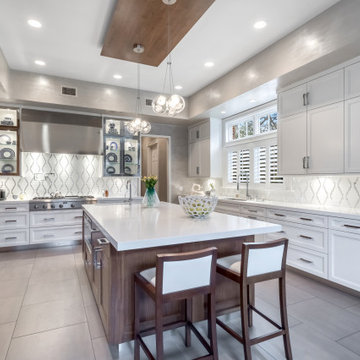
Traditional u-shaped enclosed kitchen in New York with a submerged sink, recessed-panel cabinets, white cabinets, engineered stone countertops, multi-coloured splashback, integrated appliances, an island, grey floors, white worktops, a drop ceiling and a wood ceiling.
Enclosed Kitchen with a Drop Ceiling Ideas and Designs
1