Enclosed Kitchen with Lino Flooring Ideas and Designs
Refine by:
Budget
Sort by:Popular Today
161 - 180 of 1,712 photos
Item 1 of 3
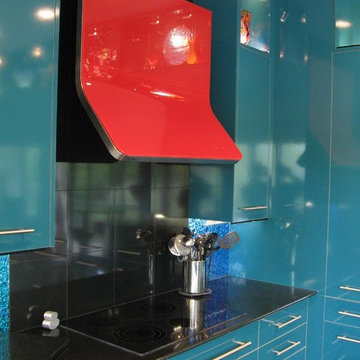
Cabinets: Holiday Kitchens, High Pressure Laminate, slab door
Counter: Granite
Design ideas for a medium sized bohemian u-shaped enclosed kitchen in Denver with a submerged sink, flat-panel cabinets, blue cabinets, glass worktops, blue splashback, glass sheet splashback, stainless steel appliances, lino flooring and a breakfast bar.
Design ideas for a medium sized bohemian u-shaped enclosed kitchen in Denver with a submerged sink, flat-panel cabinets, blue cabinets, glass worktops, blue splashback, glass sheet splashback, stainless steel appliances, lino flooring and a breakfast bar.

This 1901-built bungalow in the Longfellow neighborhood of South Minneapolis was ready for a new functional kitchen. The homeowners love Scandinavian design, so the new space melds the bungalow home with Scandinavian design influences.
A wall was removed between the existing kitchen and old breakfast nook for an expanded kitchen footprint.
Marmoleum modular tile floor was installed in a custom pattern, as well as new windows throughout. New Crystal Cabinetry natural alder cabinets pair nicely with the Cambria quartz countertops in the Torquay design, and the new simple stacked ceramic backsplash.
All new electrical and LED lighting throughout, along with windows on three walls create a wonderfully bright space.
Sleek, stainless steel appliances were installed, including a Bosch induction cooktop.
Storage components were included, like custom cabinet pull-outs, corner cabinet pull-out, spice racks, and floating shelves.
One of our favorite features is the movable island on wheels that can be placed in the center of the room for serving and prep, OR it can pocket next to the southwest window for a cozy eat-in space to enjoy coffee and tea.
Overall, the new space is simple, clean and cheerful. Minimal clean lines and natural materials are great in a Minnesotan home.
Designed by: Emily Blonigen.
See full details, including before photos at https://www.castlebri.com/kitchens/project-3408-1/

Removing the wall cabinets and replacing it with a vented hood eliminated the need to have a ceiling fan in the kitchen. Enclosing the new fridge by adding tall side panels allowed room for an upper cabinet for additional storage.
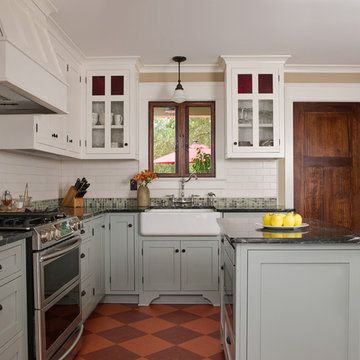
Pond House kitchen with Pocket Door closed
This is an example of a medium sized traditional u-shaped enclosed kitchen in Atlanta with a belfast sink, shaker cabinets, grey cabinets, soapstone worktops, white splashback, metro tiled splashback, stainless steel appliances, an island, multi-coloured floors, black worktops and lino flooring.
This is an example of a medium sized traditional u-shaped enclosed kitchen in Atlanta with a belfast sink, shaker cabinets, grey cabinets, soapstone worktops, white splashback, metro tiled splashback, stainless steel appliances, an island, multi-coloured floors, black worktops and lino flooring.

Photo by Natalie Schueller
Small modern u-shaped enclosed kitchen in New York with a submerged sink, flat-panel cabinets, white cabinets, composite countertops, yellow splashback, glass sheet splashback, stainless steel appliances, lino flooring, a breakfast bar and red floors.
Small modern u-shaped enclosed kitchen in New York with a submerged sink, flat-panel cabinets, white cabinets, composite countertops, yellow splashback, glass sheet splashback, stainless steel appliances, lino flooring, a breakfast bar and red floors.

Visit Our Showroom
8000 Locust Mill St.
Ellicott City, MD 21043
Masonite Interior Door - 1 panel 6'8" 80 Beauty bty Heritage Series Interior Kitchen Lincoln Park Molded Panel MPS opaque Shaker Single Door Straight White
Elevations Design Solutions by Myers is the go-to inspirational, high-end showroom for the best in cabinetry, flooring, window and door design. Visit our showroom with your architect, contractor or designer to explore the brands and products that best reflects your personal style. We can assist in product selection, in-home measurements, estimating and design, as well as providing referrals to professional remodelers and designers.

Small (144 square feet) kitchen packed with storage and style.
This is an example of a small classic u-shaped enclosed kitchen in New York with a submerged sink, recessed-panel cabinets, blue cabinets, engineered stone countertops, blue splashback, ceramic splashback, stainless steel appliances, lino flooring, no island, multi-coloured floors and white worktops.
This is an example of a small classic u-shaped enclosed kitchen in New York with a submerged sink, recessed-panel cabinets, blue cabinets, engineered stone countertops, blue splashback, ceramic splashback, stainless steel appliances, lino flooring, no island, multi-coloured floors and white worktops.
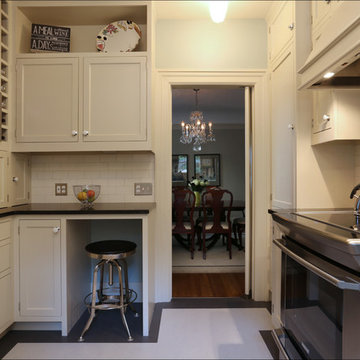
A small desk space tucks into a corner while open shelving above the cabinets leaves room to display a few special items. Photos by Photo Art Portraits, Design by Chelly Wentworth
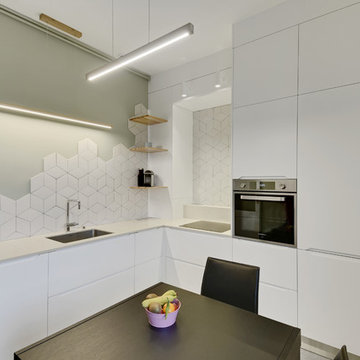
Stanislas Ledoux pour Agence Ossibus
Medium sized modern l-shaped enclosed kitchen in Bordeaux with an integrated sink, beaded cabinets, white cabinets, quartz worktops, white splashback, ceramic splashback, integrated appliances, lino flooring, no island, grey floors and beige worktops.
Medium sized modern l-shaped enclosed kitchen in Bordeaux with an integrated sink, beaded cabinets, white cabinets, quartz worktops, white splashback, ceramic splashback, integrated appliances, lino flooring, no island, grey floors and beige worktops.
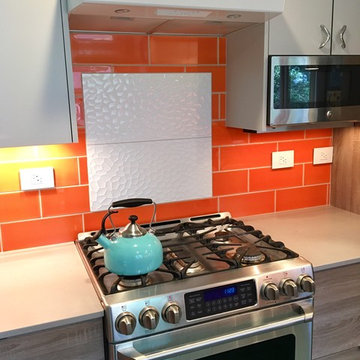
Designed by Anna Fisher with Aspen Kitchens, Inc., in Colorado Springs, CO
This is an example of a small retro galley enclosed kitchen in Other with a single-bowl sink, flat-panel cabinets, grey cabinets, engineered stone countertops, orange splashback, ceramic splashback, stainless steel appliances, lino flooring, no island and turquoise floors.
This is an example of a small retro galley enclosed kitchen in Other with a single-bowl sink, flat-panel cabinets, grey cabinets, engineered stone countertops, orange splashback, ceramic splashback, stainless steel appliances, lino flooring, no island and turquoise floors.
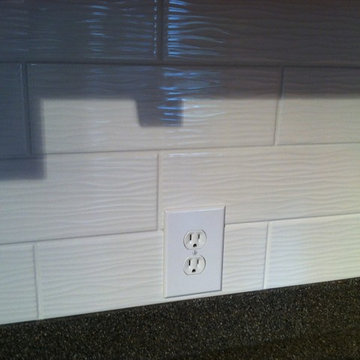
4.25" x 12.75" porcelain tile
Wavecrest by Allen + Roth
Purchased at Lowes for $1.69 each
Item #0526285
Inspiration for a classic enclosed kitchen in Other with an integrated sink, raised-panel cabinets, medium wood cabinets, composite countertops, white splashback, porcelain splashback, white appliances and lino flooring.
Inspiration for a classic enclosed kitchen in Other with an integrated sink, raised-panel cabinets, medium wood cabinets, composite countertops, white splashback, porcelain splashback, white appliances and lino flooring.
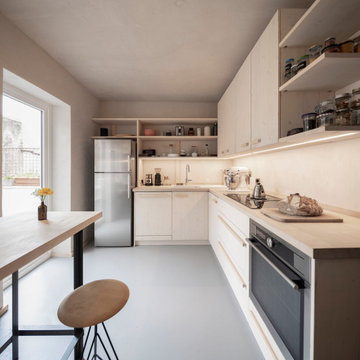
Die junge Familie wünschte sich eine neue Küche. Mehrere Jahre lebten sie mit einer Küche, die Sie von den Eltern übernommen hatten. Das war zum Einzug praktisch, denn Sie kamen zurück aus London in die alte Heimat. Nach einigen Jahren konnten Sie die alte Küche nicht mehr sehen und wünschten sich eine schlichte, praktische Küche mit natürlichen Baustoffen.
Die L-Position blieb bestehen, aber alles drumherum veränderte sich. Schon alleine die neue Position der Spüle ermöglicht es nun zu zweit besser und entspannter an der Arbeitsfläche zu schnippeln, kochen und zu spülen. Kleiner Eingriff mit großer Wirkung. Die Position des Tisches (der für das Frühstück und den schnellen Snack zwischendurch) wurde ebenso verändert und als Hochtisch ausgeführt.
Beruflich arbeiten sie sehr naturnah und wollten auch eine Küche haben, die weitestgehend mit Holz und natürlichen Baustoffen saniert wird.
Die Wände und Decke wurden mit Lehm verputzt. Der Boden wurde von diversen Schichten Vinyl und Co befreit und mit einem Linoleum neu belegt. Die Küchenmöbel und wurden aus Dreischichtplatte Fichte gebaut. Die Fronten mit einer Kreidefarbe gestrichen und einem Wachs gegen Spritzwasser und Schmutz geschützt. Die Arbeitsplatte wurde aus Ahorn verleimt und ausschließlich geseift. Auf einen klassischen Fliesenspiegel wurde auch verzichtet. Stattdessen wurde dort ein Lehmspachtel dünn aufgezogen und mit einem Carnubawachs versiegelt. Ja, dass ist alles etwas pflegeintensiver. Funktioniert im Alltag aber problemlos. "Wir wissen es zu schätzen, dass uns natürliche Materialien umgeben und pflegen unsere Küche gerne. Wir fühlen uns rundum wohl! berichten die beiden Bauherren. Es gibt nicht nur geschlossene Hochschränke, sondern einige offene Regale. Der Zugriff zu den Dingen des täglichen Bedarfs geht einfach schneller und es belebt die Küche.

Sung Kokko Photo
Small traditional l-shaped enclosed kitchen in Portland with a belfast sink, raised-panel cabinets, white cabinets, engineered stone countertops, blue splashback, ceramic splashback, stainless steel appliances, lino flooring, no island, blue floors and white worktops.
Small traditional l-shaped enclosed kitchen in Portland with a belfast sink, raised-panel cabinets, white cabinets, engineered stone countertops, blue splashback, ceramic splashback, stainless steel appliances, lino flooring, no island, blue floors and white worktops.
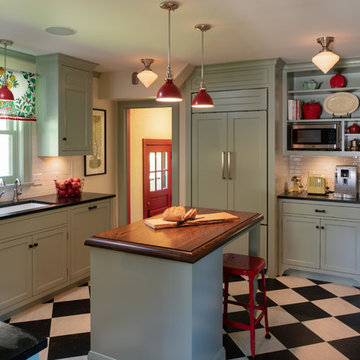
Inspiration for a medium sized eclectic enclosed kitchen in Minneapolis with a submerged sink, flat-panel cabinets, green cabinets, soapstone worktops, beige splashback, ceramic splashback, coloured appliances, lino flooring, multi-coloured floors and black worktops.
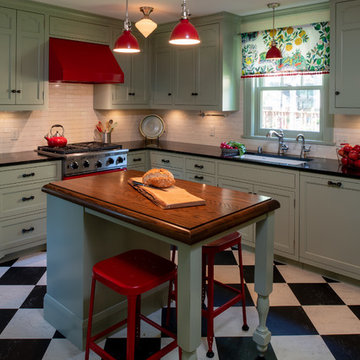
This is an example of a medium sized bohemian enclosed kitchen in Minneapolis with a submerged sink, flat-panel cabinets, green cabinets, soapstone worktops, beige splashback, ceramic splashback, coloured appliances, lino flooring, multi-coloured floors and black worktops.
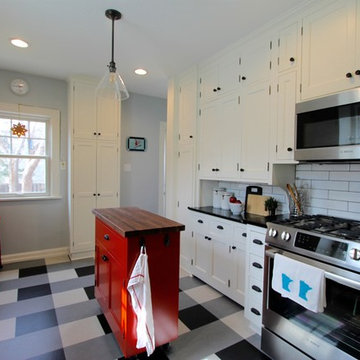
This was a craftsman style home with a funky kitchen layout. The homeowners wanted to keep the existing cabinets so new cabinets were added to match existing and it created more storage and countertop space. A patterned floor tile layout and pops of red made this a fun space! Construction by Next Era Construction.
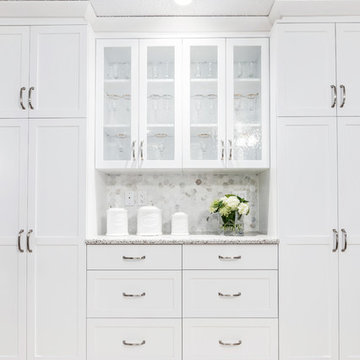
Photo of a medium sized classic u-shaped enclosed kitchen in Calgary with a double-bowl sink, shaker cabinets, white cabinets, engineered stone countertops, grey splashback, mosaic tiled splashback, stainless steel appliances, lino flooring and an island.
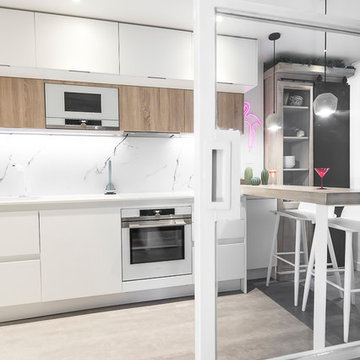
Esta cocina, mimetizaba elementos y electros integrados a la perfección, y consiguió ganar en amplitud y estilo.
Un mismo espacio, un cambio radical, sin apenas obras.
Aprovechamos a colocar un suelo vinílico en click sobre el existente y a alisar las zonas de azulejo que quedaban vistas para posteriormente colocar un papel .
Una renovación sin derribos.
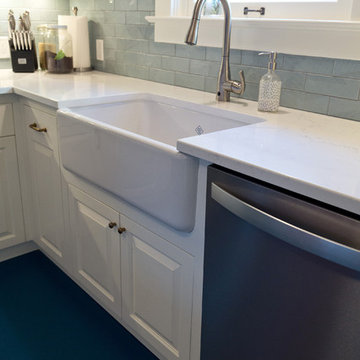
Sung Kokko Photo
Small traditional l-shaped enclosed kitchen in Portland with a belfast sink, raised-panel cabinets, white cabinets, engineered stone countertops, blue splashback, ceramic splashback, stainless steel appliances, lino flooring, no island, blue floors and white worktops.
Small traditional l-shaped enclosed kitchen in Portland with a belfast sink, raised-panel cabinets, white cabinets, engineered stone countertops, blue splashback, ceramic splashback, stainless steel appliances, lino flooring, no island, blue floors and white worktops.
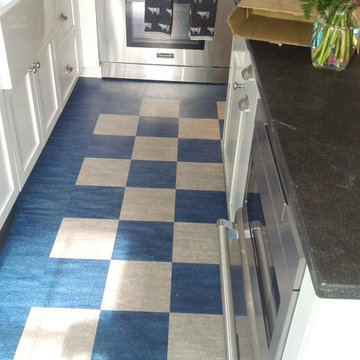
Inspiration for a medium sized classic l-shaped enclosed kitchen in DC Metro with a belfast sink, shaker cabinets, white cabinets, soapstone worktops, stainless steel appliances, lino flooring, an island and blue floors.
Enclosed Kitchen with Lino Flooring Ideas and Designs
9