Enclosed Kitchen with Marble Worktops Ideas and Designs
Refine by:
Budget
Sort by:Popular Today
121 - 140 of 12,168 photos
Item 1 of 3
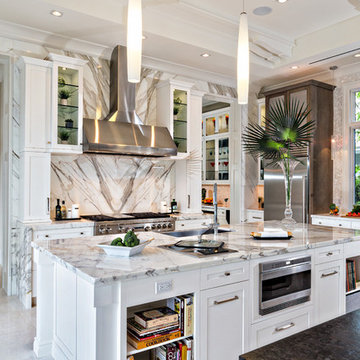
Contemporary kitchen featuring Calacatta Extra Marble countertop and back splash. Calacatta Extra is an exclusive white marble with deep taupe veining and occasional gray highlights. Its sophisticated and elegant appearance will elevate any project from the ordinary to the extraordinary.
Photography by Ron Rosenzweig
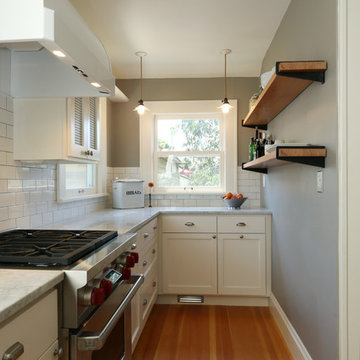
A small foot print for this vintage Portland home led to a series of smart storage choices to help our client make the most out of the space they had. Photos by Photo Art Portraits
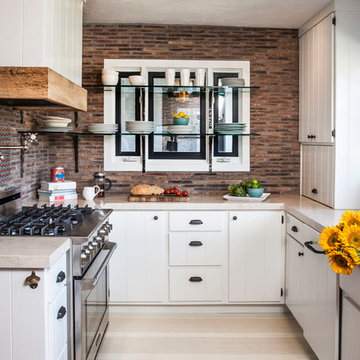
Mediterranean/Spanish style kitchen with painted floors, reclaimed wood beams, glass shelves, marble countertops, and brick backsplash.
Grey Crawford

This is an example of a medium sized traditional l-shaped enclosed kitchen in New York with a belfast sink, beaded cabinets, blue cabinets, marble worktops, stainless steel appliances, grey splashback, light hardwood flooring, no island and marble splashback.

FORBES TOWNHOUSE Park Slope, Brooklyn Abelow Sherman Architects Partner-in-Charge: David Sherman Contractor: Top Drawer Construction Photographer: Mikiko Kikuyama Completed: 2007 Project Team: Rosie Donovan, Mara Ayuso This project upgrades a brownstone in the Park Slope Historic District in a distinctive manner. The clients are both trained in the visual arts, and have well-developed sensibilities about how a house is used as well as how elements from certain eras can interact visually. A lively dialogue has resulted in a design in which the architectural and construction interventions appear as a subtle background to the decorating. The intended effect is that the structure of each room appears to have a “timeless” quality, while the fit-ups, loose furniture, and lighting appear more contemporary. Thus the bathrooms are sheathed in mosaic tile, with a rough texture, and of indeterminate origin. The color palette is generally muted. The fixtures however are modern Italian. A kitchen features rough brick walls and exposed wood beams, as crooked as can be, while the cabinets within are modernist overlay slabs of walnut veneer. Throughout the house, the visible components include thick Cararra marble, new mahogany windows with weights-and-pulleys, new steel sash windows and doors, and period light fixtures. What is not seen is a state-of-the-art infrastructure consisting of a new hot water plant, structured cabling, new electrical service and plumbing piping. Because of an unusual relationship with its site, there is no backyard to speak of, only an eight foot deep space between the building’s first floor extension and the property line. In order to offset this problem, a series of Ipe wood decks were designed, and very precisely built to less than 1/8 inch tolerance. There is a deck of some kind on each floor from the basement to the third floor. On the exterior, the brownstone facade was completely restored. All of this was achieve

Inspiration for a large traditional single-wall enclosed kitchen in Sydney with a built-in sink, raised-panel cabinets, beige cabinets, marble worktops, beige splashback, marble splashback, stainless steel appliances, medium hardwood flooring, an island, brown floors and beige worktops.

Photo of a small classic enclosed kitchen in Other with a belfast sink, recessed-panel cabinets, green cabinets, marble worktops, red splashback, brick splashback, integrated appliances, medium hardwood flooring and white worktops.

Attention transformation spectaculaire !!
Cette cuisine est superbe, c’est vraiment tout ce que j’aime :
De belles pièces comme l’îlot en céramique effet marbre, la cuve sous plan, ou encore la hotte très large;
De la technologie avec la TV motorisée dissimulée dans son bloc et le puit de lumière piloté directement de son smartphone;
Une association intemporelle du blanc et du bois, douce et chaleureuse.
On se sent bien dans cette spacieuse cuisine, autant pour cuisiner que pour recevoir, ou simplement, prendre un café avec élégance.
Les travaux préparatoires (carrelage et peinture) ont été réalisés par la société ANB. Les photos ont été réalisées par Virginie HAMON.
Il me tarde de lire vos commentaires pour savoir ce que vous pensez de cette nouvelle création.
Et si vous aussi vous souhaitez transformer votre cuisine en cuisine de rêve, contactez-moi dès maintenant.

Beautiful Joinery concept in an apartment in Essen (Germany)
Inspiration for a medium sized contemporary galley enclosed kitchen in Melbourne with a built-in sink, beaded cabinets, beige cabinets, marble worktops, white splashback, marble splashback, stainless steel appliances, medium hardwood flooring, an island, beige floors, white worktops and a wallpapered ceiling.
Inspiration for a medium sized contemporary galley enclosed kitchen in Melbourne with a built-in sink, beaded cabinets, beige cabinets, marble worktops, white splashback, marble splashback, stainless steel appliances, medium hardwood flooring, an island, beige floors, white worktops and a wallpapered ceiling.
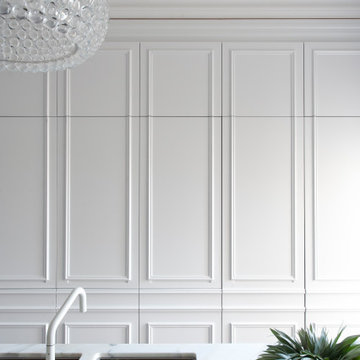
The hidden kitchen, patio connected deck.
Herringbone flooring white on white
Photo of a small classic galley enclosed kitchen in Sydney with a submerged sink, raised-panel cabinets, white cabinets, marble worktops, dark hardwood flooring, an island and white worktops.
Photo of a small classic galley enclosed kitchen in Sydney with a submerged sink, raised-panel cabinets, white cabinets, marble worktops, dark hardwood flooring, an island and white worktops.
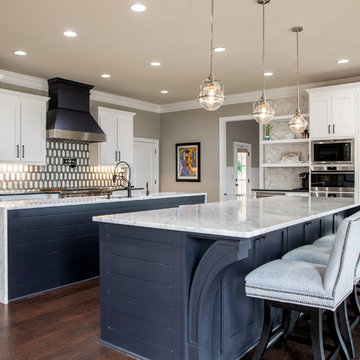
AFTER: angled wide shot
This is an example of a traditional enclosed kitchen in Atlanta with a submerged sink, shaker cabinets, white cabinets, multi-coloured splashback, stainless steel appliances, dark hardwood flooring, multiple islands, brown floors, white worktops and marble worktops.
This is an example of a traditional enclosed kitchen in Atlanta with a submerged sink, shaker cabinets, white cabinets, multi-coloured splashback, stainless steel appliances, dark hardwood flooring, multiple islands, brown floors, white worktops and marble worktops.
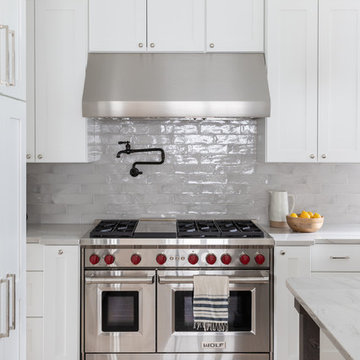
Photo by Emily Kennedy Photo
This is an example of a large rural u-shaped enclosed kitchen in Chicago with a belfast sink, shaker cabinets, white cabinets, marble worktops, grey splashback, ceramic splashback, stainless steel appliances, light hardwood flooring, an island, beige floors and white worktops.
This is an example of a large rural u-shaped enclosed kitchen in Chicago with a belfast sink, shaker cabinets, white cabinets, marble worktops, grey splashback, ceramic splashback, stainless steel appliances, light hardwood flooring, an island, beige floors and white worktops.

Photo of a medium sized country u-shaped enclosed kitchen in Charleston with a belfast sink, recessed-panel cabinets, black cabinets, white splashback, stainless steel appliances, an island, multi-coloured floors, white worktops, marble worktops, metro tiled splashback and cement flooring.
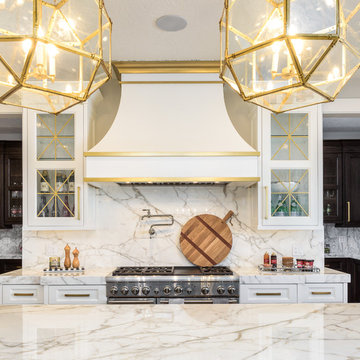
This is an example of a large classic u-shaped enclosed kitchen in Salt Lake City with a belfast sink, shaker cabinets, white cabinets, marble worktops, grey splashback, marble splashback, stainless steel appliances, medium hardwood flooring, multiple islands, brown floors and grey worktops.
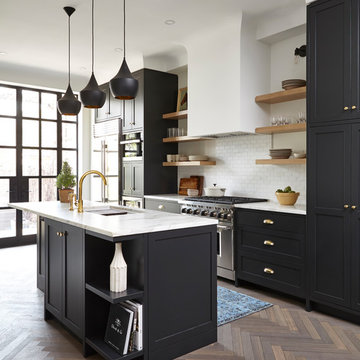
Valerie Wilcox & Charlie Coull
Medium sized classic single-wall enclosed kitchen in Toronto with a submerged sink, shaker cabinets, black cabinets, marble worktops, white splashback, metro tiled splashback, stainless steel appliances, medium hardwood flooring, an island, brown floors and white worktops.
Medium sized classic single-wall enclosed kitchen in Toronto with a submerged sink, shaker cabinets, black cabinets, marble worktops, white splashback, metro tiled splashback, stainless steel appliances, medium hardwood flooring, an island, brown floors and white worktops.

This view shows new door into living room allowing access and view from kitchen that was not possible until now. New cavity door was stained to match interior French doors.
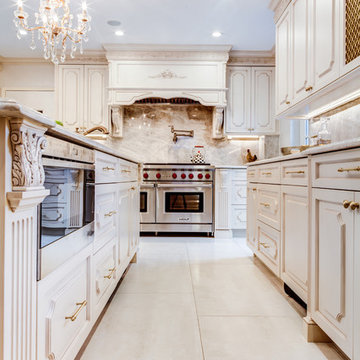
Traditional raised panel custom kitchen designed and supplied by Teoria Interiors. The look was completed with Subzero & Wolf appliances, Satin brass finish door hardware and a beautiful quartzite stone for countertop and backsplash.
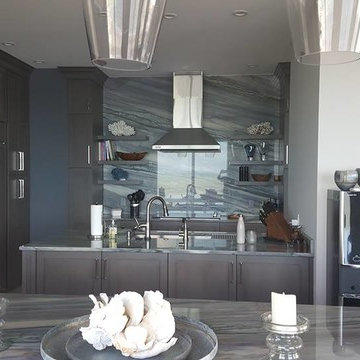
Color: Azullmperiale
Material: Quartzite
Type of installation: Kitchen with two islands.
Project Location: Sandkey, Clearwater Beach
Inspiration for a medium sized modern l-shaped enclosed kitchen in Tampa with multiple islands, a submerged sink, shaker cabinets, grey cabinets, marble worktops, grey splashback, marble splashback, stainless steel appliances, light hardwood flooring and beige floors.
Inspiration for a medium sized modern l-shaped enclosed kitchen in Tampa with multiple islands, a submerged sink, shaker cabinets, grey cabinets, marble worktops, grey splashback, marble splashback, stainless steel appliances, light hardwood flooring and beige floors.
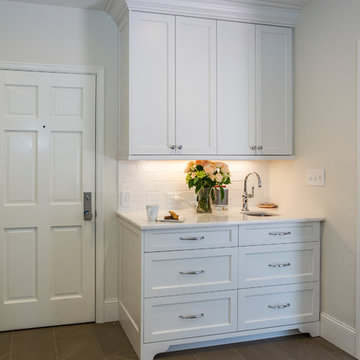
Photo of a medium sized classic u-shaped enclosed kitchen in Charlotte with a submerged sink, recessed-panel cabinets, white cabinets, marble worktops, white splashback, stainless steel appliances, porcelain flooring, no island, ceramic splashback and beige floors.
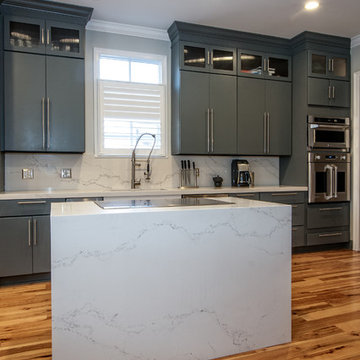
Steve Roberts Photography
Design ideas for a large modern l-shaped enclosed kitchen in Other with medium hardwood flooring, a submerged sink, flat-panel cabinets, grey cabinets, marble worktops, multi-coloured splashback, marble splashback, stainless steel appliances and an island.
Design ideas for a large modern l-shaped enclosed kitchen in Other with medium hardwood flooring, a submerged sink, flat-panel cabinets, grey cabinets, marble worktops, multi-coloured splashback, marble splashback, stainless steel appliances and an island.
Enclosed Kitchen with Marble Worktops Ideas and Designs
7