Enclosed Kitchen with Metallic Splashback Ideas and Designs
Refine by:
Budget
Sort by:Popular Today
61 - 80 of 2,657 photos
Item 1 of 3
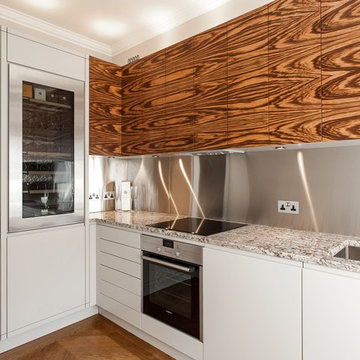
Our bespoke kitchens are designed to be used. A lot. Our approach to modern kitchen design aims to combine clean lines with thoughtful detail. Every kitchen we produce is designed just for you with a bespoke feel and a personal touch that reflects your home design.
Every kitchen cabinet we design is a fully bespoke piece of furniture. We can fit any handles or knobs to your kitchen cabinets, too, making sure we choose the option that is exactly right for your design. We understand the difficulties around ensuring that there is sufficient kitchen storage and appliances, and our talented joiners are experts in creating smart yet functional storage to complement your kitchen.
Our highly skilled craftsmen use traditional joinery techniques, and all of our bespoke kitchens are available to be built with beautiful wood, oak, walnut and veneer finishes. These luxury kitchen designs are detailed, beautiful and most of all, personalised to suit your tastes, which means that no two kitchens are the same. The same craftsmen that make the kitchen will typically also be responsible for the actual fitting of the kitchen in your home, ensuring complete quality control from start to finish of the installation process.
Our design team is highly experienced in using bespoke fittings, and our kitchen designs smoothly incorporate the colours and materials used for the kitchen worktop and splashback. Our designs are influenced by the type of materials used, for example an oak splash back, walnut splashback or other timber splashback and worktops will be contrasted with more neutral materials, including plain spray painted colours. What’s more, you can select from a wide range of kitchen surfaces for your project – from natural stone and timber to precisely-engineered composite. In terms of kitchen appliances, we work with all high-end brands including Gaggenau, Miele, Sub Zero Wolf and Siemens. We also work with specialist appliance brands, including Quooker taps and water softening specialists to soften hard water.
Our designers approach every project with profound respect for space and lighting; they will study the unique characteristics of your existing kitchen and use their expertise to add dynamic contemporary lighting features such as discreet cupboard lighting and stylish kitchen worktop lighting that add subtle new layers of lighting to your dreams’ kitchen.
Our range of bespoke kitchens are both designed and made in London and and can be easily fitted into any home. Our London based design team combine Ivar’s iconic clean lines and thoughtful detail in a way that works with the practicalities of ensuring that your kitchen is also properly functional and user-friendly.
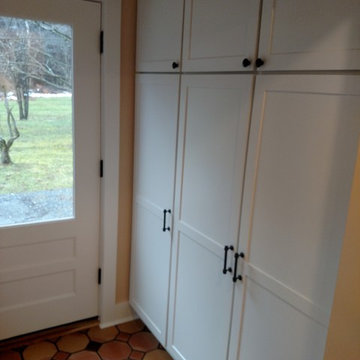
Shaker style cabinets, black Cambria quartz, Brizo bridge style faucet, imported Mexican Saltillo tile with red glazed accent tiles and aged copper backsplash.
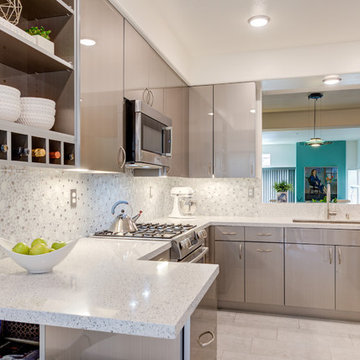
Photography by Treve Johnson Photography
Contemporary l-shaped enclosed kitchen in San Francisco with a submerged sink, flat-panel cabinets, grey cabinets, engineered stone countertops, metallic splashback, stainless steel appliances, ceramic flooring, grey floors and white worktops.
Contemporary l-shaped enclosed kitchen in San Francisco with a submerged sink, flat-panel cabinets, grey cabinets, engineered stone countertops, metallic splashback, stainless steel appliances, ceramic flooring, grey floors and white worktops.
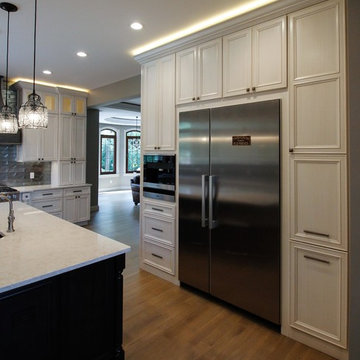
Karolina Zawistowska
Design ideas for an expansive traditional l-shaped enclosed kitchen in New York with a submerged sink, flat-panel cabinets, white cabinets, engineered stone countertops, metallic splashback, ceramic splashback, stainless steel appliances, medium hardwood flooring, an island, brown floors and white worktops.
Design ideas for an expansive traditional l-shaped enclosed kitchen in New York with a submerged sink, flat-panel cabinets, white cabinets, engineered stone countertops, metallic splashback, ceramic splashback, stainless steel appliances, medium hardwood flooring, an island, brown floors and white worktops.
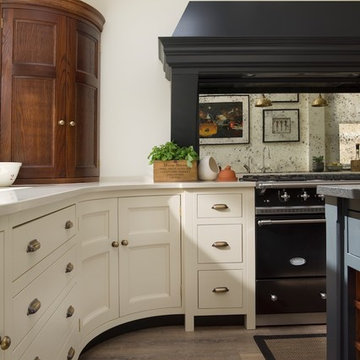
Medium sized classic l-shaped enclosed kitchen in Essex with a submerged sink, flat-panel cabinets, quartz worktops, metallic splashback, mirror splashback, stainless steel appliances, dark hardwood flooring and an island.
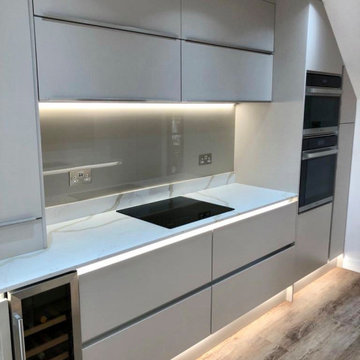
This is an example of a medium sized contemporary galley enclosed kitchen in Glasgow with an integrated sink, flat-panel cabinets, beige cabinets, quartz worktops, metallic splashback, black appliances, vinyl flooring, no island, grey floors and white worktops.
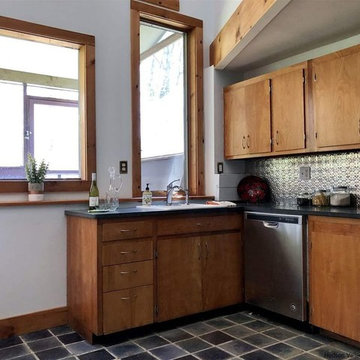
Medium sized l-shaped enclosed kitchen in New York with a built-in sink, flat-panel cabinets, medium wood cabinets, soapstone worktops, metallic splashback, metal splashback, stainless steel appliances, terracotta flooring, no island, black floors and black worktops.
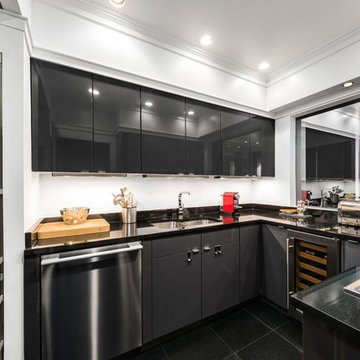
Two way mirror to the living room
Design ideas for a contemporary u-shaped enclosed kitchen in New York with a submerged sink, flat-panel cabinets, grey cabinets, granite worktops, metallic splashback, stone slab splashback, stainless steel appliances, marble flooring and black floors.
Design ideas for a contemporary u-shaped enclosed kitchen in New York with a submerged sink, flat-panel cabinets, grey cabinets, granite worktops, metallic splashback, stone slab splashback, stainless steel appliances, marble flooring and black floors.
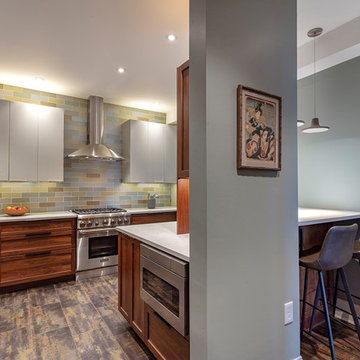
Tom Little Photography
Inspiration for a small classic l-shaped enclosed kitchen in Other with a submerged sink, shaker cabinets, medium wood cabinets, engineered stone countertops, metallic splashback, glass tiled splashback, stainless steel appliances, porcelain flooring, a breakfast bar, brown floors and white worktops.
Inspiration for a small classic l-shaped enclosed kitchen in Other with a submerged sink, shaker cabinets, medium wood cabinets, engineered stone countertops, metallic splashback, glass tiled splashback, stainless steel appliances, porcelain flooring, a breakfast bar, brown floors and white worktops.
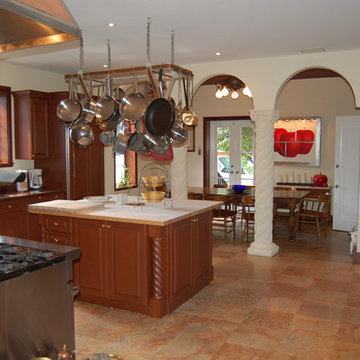
Photo of a large mediterranean u-shaped enclosed kitchen in Miami with raised-panel cabinets, dark wood cabinets, copper worktops, an island, beige floors, brown worktops, a submerged sink, metallic splashback, metal splashback, stainless steel appliances and slate flooring.
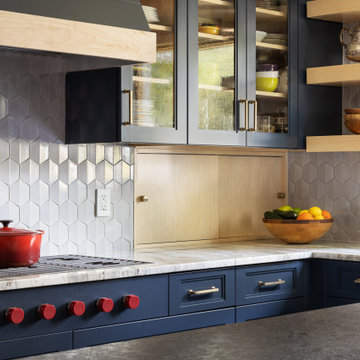
The client requested a kitchen that would not only provide a great space to cook and enjoy family meals but one that would fit in with her unique design sense. An avid collector of contemporary art, she wanted something unexpected in her 100-year-old home in both color and finishes but still providing a great layout with improved lighting, storage, and superior cooking abilities. The existing kitchen was in a closed off space trapped between the family room and the living. If you were in the kitchen, you were isolated from the rest of the house. Making the kitchen an integrated part of the home was a paramount request.
Step one, remove the wall separating the kitchen from the other rooms in the home which allowed the new kitchen to become an integrated space instead of an isolation room for the cook. Next, we relocated the pantry access which was in the family room to the kitchen integrating a poorly used recess which had become a catch all area which did not provide any usable space for storage or working area. To add valuable function in the kitchen we began by capturing unused "cubbies", adding a walk-in pantry from the kitchen, increasing the storage lost to un-needed drop ceilings and bring light and design to the space with a new large awning window, improved lighting, and combining interesting finishes and colors to reflect the artistic attitude of the client.
A bathroom located above the kitchen had been leaking into the plaster ceiling for several years. That along with knob and tube wiring, rotted beams and a brick wall from the back of the fireplace in the adjacent living room all needed to be brought to code. The walls, ceiling and floors in this 100+ year old home were completely out of level and the room’s foot print could not be increased.
The choice of a Sub-Zero wolf product is a standard in my kitchen designs. The quality of the product, its manufacturing and commitment to food preservation is the reason I specify Sub Zero Wolf. For the cook top, the integrated line of the contemporary cooktop and the signature red knobs against the navy blue of the cabinets added to the design vibe of the kitchen. The cooking performance and the large continuous grate on the cooktop makes it an obvious choice for a cook looking for a great cook top with professional results in a more streamlined profile. We selected a Sharp microwave drawer for the island, an XO wine refrigerator, Bosch dishwasher and Kitchen Aid double convection wall ovens to round out the appliance package.
A recess created by the fireplace was outfitted with a cabinet which now holds small appliances within easy reach of my very petite client. Natural maple accents were used inside all the wall cabinets and repeated on the front of the hood and for the sliding door appliance cabinet and the floating shelves. This allows a brighter interior for the painted cabinets instead of the traditional same interior as exterior finish choice. The was an amazing transformation from the old to the new.
The final touches are the honey bronze hardware from Top Knobs, Mitzi pendants from Hudson Valley Lighting group,
a fabulous faucet from Brizo. To eliminate the old freestanding bottled water cooler, we specified a matching water filter faucet.
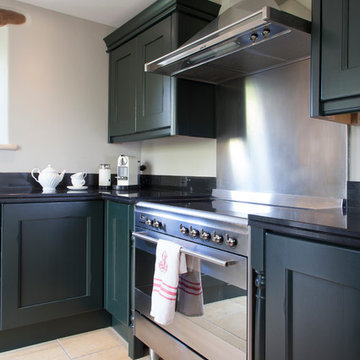
Photographs by Elayne Barre
Design ideas for a medium sized urban enclosed kitchen in Gloucestershire with raised-panel cabinets, green cabinets, metallic splashback, metal splashback, white appliances, limestone flooring and no island.
Design ideas for a medium sized urban enclosed kitchen in Gloucestershire with raised-panel cabinets, green cabinets, metallic splashback, metal splashback, white appliances, limestone flooring and no island.
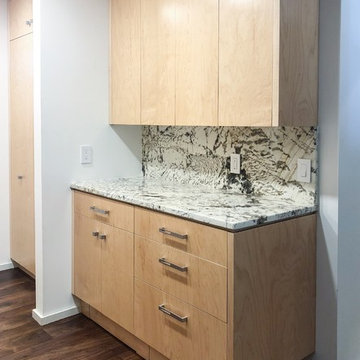
Pantry This bright, contemporary kitchen for a forest house, by New Operations Workshop, showcases stainless steel appliances, a stainless steel farm sink, curly maple custom cabinetry and wide plank walnut floors. The ceiling is white painted wood.
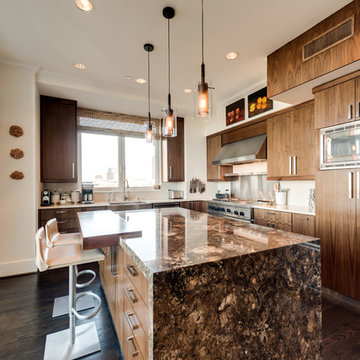
Photo of a medium sized classic l-shaped enclosed kitchen in Dallas with a belfast sink, flat-panel cabinets, medium wood cabinets, granite worktops, metallic splashback, metal splashback, stainless steel appliances, dark hardwood flooring, an island and brown floors.
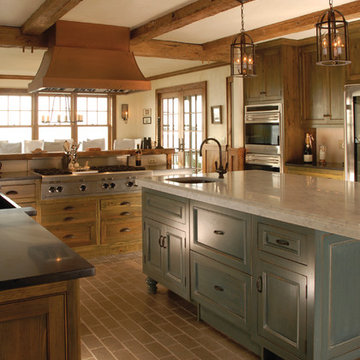
Kitchen Cabinetry by East End Country Kitchens
Photo by http://www.TonyLopezPhoto.com
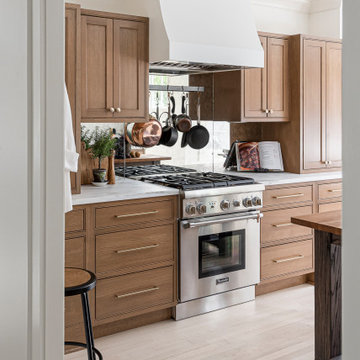
This small kitchen space needed to have every inch function well for this young family. By adding the banquette seating we were able to get the table out of the walkway and allow for easier flow between the rooms. Wall cabinets to the counter on either side of the custom plaster hood gave room for food storage as well as the microwave to get tucked away. The clean lines of the slab drawer fronts and beaded inset make the space feel visually larger.
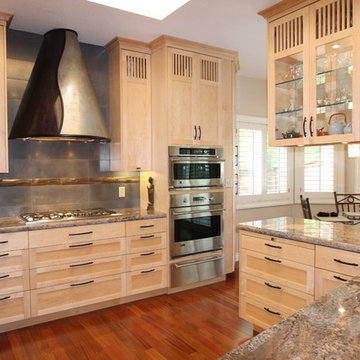
Morgenroth Development is a fully licensed general contractor in Pleasanton, California. We offer a full-range of professional design and construction services.
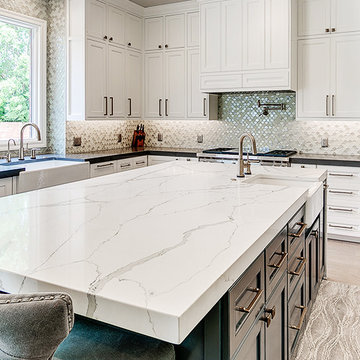
Inspiration for a large country u-shaped enclosed kitchen in Austin with a belfast sink, recessed-panel cabinets, white cabinets, marble worktops, metallic splashback, mosaic tiled splashback, light hardwood flooring, an island, beige floors and white worktops.
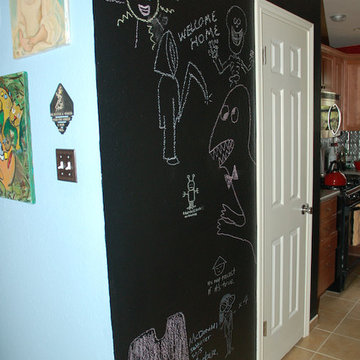
Kitchen with chalkboard accent wall.
This is an example of a small eclectic u-shaped enclosed kitchen in Austin with medium wood cabinets, metallic splashback, ceramic flooring and no island.
This is an example of a small eclectic u-shaped enclosed kitchen in Austin with medium wood cabinets, metallic splashback, ceramic flooring and no island.
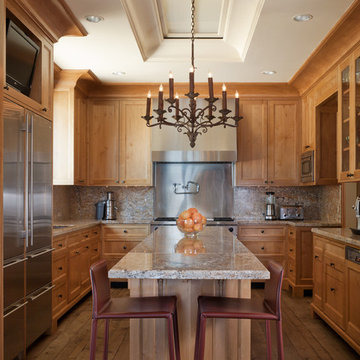
Detailed wooden kitchen. Photographer: David Duncan Livingston, Eastman Pynn at Image Above
Medium sized mediterranean u-shaped enclosed kitchen in San Francisco with recessed-panel cabinets, light wood cabinets, metallic splashback, metal splashback, stainless steel appliances, a built-in sink, limestone worktops, light hardwood flooring, an island and brown floors.
Medium sized mediterranean u-shaped enclosed kitchen in San Francisco with recessed-panel cabinets, light wood cabinets, metallic splashback, metal splashback, stainless steel appliances, a built-in sink, limestone worktops, light hardwood flooring, an island and brown floors.
Enclosed Kitchen with Metallic Splashback Ideas and Designs
4