Enclosed Kitchen with Mirror Splashback Ideas and Designs
Refine by:
Budget
Sort by:Popular Today
81 - 100 of 636 photos
Item 1 of 3
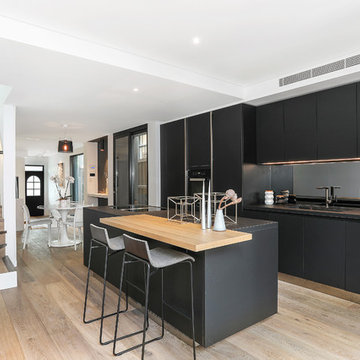
Timber stairs leading to the first floor. Engineered boards are very strong and beautiful.
Design ideas for a small contemporary single-wall enclosed kitchen in Sydney with a single-bowl sink, flat-panel cabinets, black cabinets, engineered stone countertops, grey splashback, mirror splashback, black appliances, medium hardwood flooring, an island, brown floors and black worktops.
Design ideas for a small contemporary single-wall enclosed kitchen in Sydney with a single-bowl sink, flat-panel cabinets, black cabinets, engineered stone countertops, grey splashback, mirror splashback, black appliances, medium hardwood flooring, an island, brown floors and black worktops.
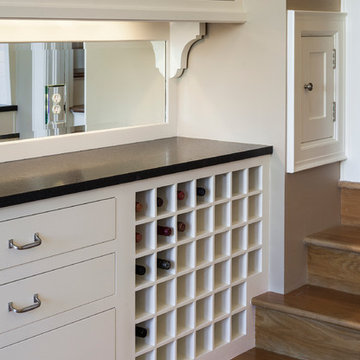
Photo: Eckert & Eckert Photography
This is an example of a medium sized classic u-shaped enclosed kitchen in Portland with shaker cabinets, white cabinets, granite worktops, mirror splashback, stainless steel appliances, medium hardwood flooring, an island and metallic splashback.
This is an example of a medium sized classic u-shaped enclosed kitchen in Portland with shaker cabinets, white cabinets, granite worktops, mirror splashback, stainless steel appliances, medium hardwood flooring, an island and metallic splashback.
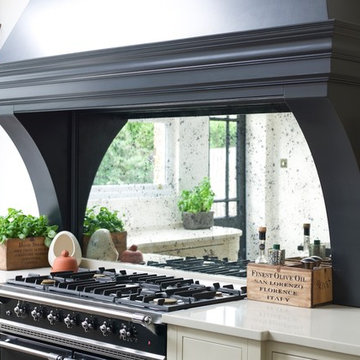
Design ideas for a medium sized classic l-shaped enclosed kitchen in Essex with a submerged sink, flat-panel cabinets, quartz worktops, metallic splashback, mirror splashback, stainless steel appliances, dark hardwood flooring and an island.
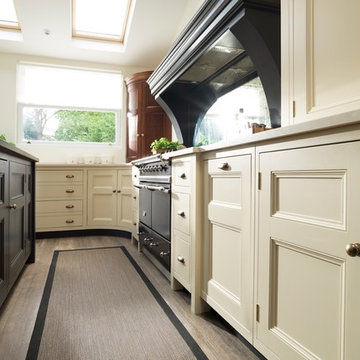
Medium sized traditional l-shaped enclosed kitchen in Essex with a submerged sink, flat-panel cabinets, quartz worktops, metallic splashback, mirror splashback, stainless steel appliances, dark hardwood flooring and an island.
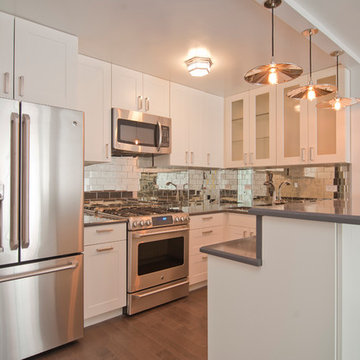
Design ideas for a medium sized contemporary u-shaped enclosed kitchen in New York with a submerged sink, shaker cabinets, white cabinets, laminate countertops, metallic splashback, mirror splashback, stainless steel appliances, dark hardwood flooring, a breakfast bar and brown floors.
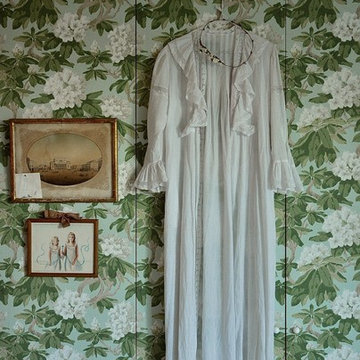
This is an example of a small midcentury single-wall enclosed kitchen in Madrid with an integrated sink, recessed-panel cabinets, green cabinets, laminate countertops, white splashback, mirror splashback, white appliances, lino flooring, no island, white floors and white worktops.
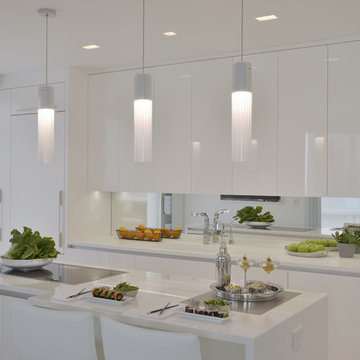
This clean, contemporary, white kitchen, in a New York City penthouse, was designed by Bilotta's Goran Savic and Regina Bilotta in collaboration with Jennifer Post of Jennifer Post Design. The cabinetry is Bilotta’s contemporary line, Artcraft. A flat panel door in a high-gloss white lacquer finish, the base cabinet hardware is a channel system while the tall cabinets have long brushed stainless pulls. All of the appliances are Miele, either concealed behind white lacquer panels or featured in their “Brilliant White” finish to keep the clean, integrated design. On the island, the Gaggenau cooktop sits flush with the crisp white Corian countertop; on the parallel wall the sink is integrated right into the Corian top. The mirrored backsplash gives the illusion of a more spacious kitchen – after all, large, eat-in kitchens are at a premium in Manhattan apartments! At the same time it offers view of the cityscape on the opposite side of the apartment.
Designer: Bilotta Designer, Goran Savic and Regina Bilotta with Jennifer Post of Jennifer Post Design
Photo Credit:Peter Krupenye
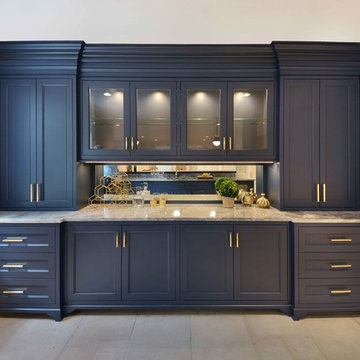
Photo of a large traditional single-wall enclosed kitchen in Chicago with shaker cabinets, blue cabinets, mirror splashback, no island and beige floors.
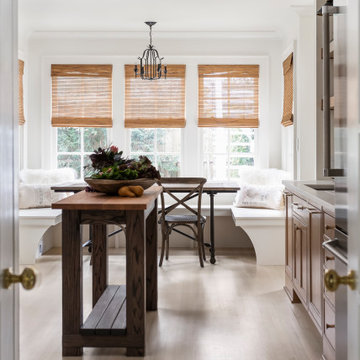
This small kitchen space needed to have every inch function well for this young family. By adding the banquette seating we were able to get the table out of the walkway and allow for easier flow between the rooms. Wall cabinets to the counter on either side of the custom plaster hood gave room for food storage as well as the microwave to get tucked away. The clean lines of the slab drawer fronts and beaded inset make the space feel visually larger.
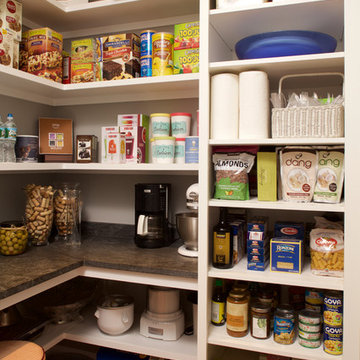
A hidden gem! This highly functional (and fun) walk-in Pantry is concealed from the Kitchen by a frosted glass door. A combination of open and closed storage allows the space to stay attractive and convenient
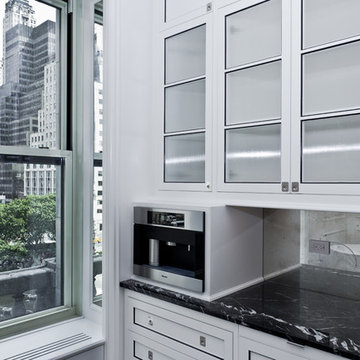
Photo of a small contemporary galley enclosed kitchen in New York with a submerged sink, flat-panel cabinets, white cabinets, granite worktops, mirror splashback, stainless steel appliances, ceramic flooring and no island.
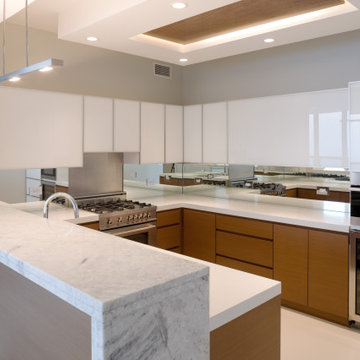
Luxury lakefront condominium custom Kitchen. started as white space, this kitchen is one of a kind. There is a waterfall quartz peninsula with Caesarstone counters in the utility areas. This small space packs in all the necessities for the experienced cook. We added a dropped ceiling with a live edge wood slab with low voltage lighting for visual interest Tope cabinets are glass painted doors and the base cabinets wenge wood.
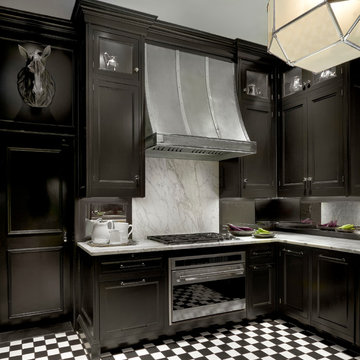
Astor Street Residence, Jessica Lagrange Interiors LLC, Photo by Tony Soluri
Inspiration for a small traditional enclosed kitchen in Chicago with black cabinets, marble worktops, mirror splashback and ceramic flooring.
Inspiration for a small traditional enclosed kitchen in Chicago with black cabinets, marble worktops, mirror splashback and ceramic flooring.
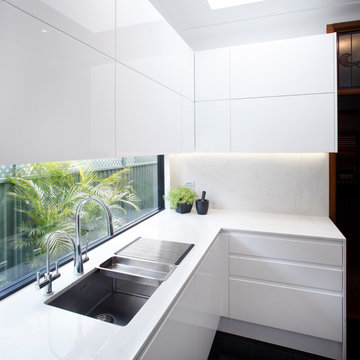
Eliot Cohen
Inspiration for a small contemporary galley enclosed kitchen in Sydney with a submerged sink, flat-panel cabinets, white cabinets, engineered stone countertops, multi-coloured splashback, mirror splashback, stainless steel appliances, marble flooring and black floors.
Inspiration for a small contemporary galley enclosed kitchen in Sydney with a submerged sink, flat-panel cabinets, white cabinets, engineered stone countertops, multi-coloured splashback, mirror splashback, stainless steel appliances, marble flooring and black floors.
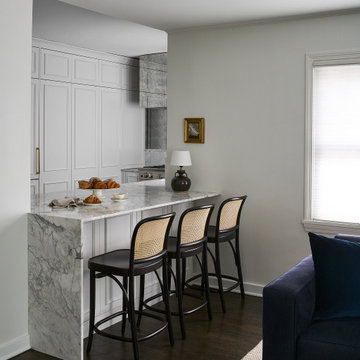
This is an example of a small traditional u-shaped enclosed kitchen in Chicago with a submerged sink, raised-panel cabinets, white cabinets, marble worktops, white splashback, mirror splashback, stainless steel appliances, dark hardwood flooring, a breakfast bar, brown floors and white worktops.
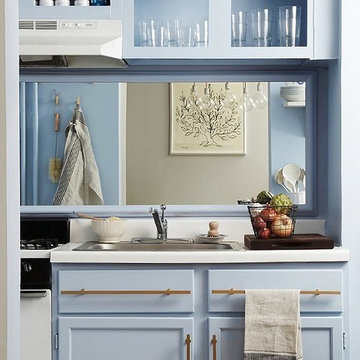
The Backsplash AFTER: While a backsplash was not at the top of my “want” list, there was a huge space behind the sink and the stove that begged for something. Megan came up with the genius idea of a large mirror. “The mirrored backsplash bounces natural light from the dining room and creates the illusion of a bigger and brighter space,” she says. “I painted the frame the same color as the wall to give it a built-in look.” Plus, I get to gaze at my chandelier when I am doing something as dull as peeling carrots.
Photos by Lesley Unruh.
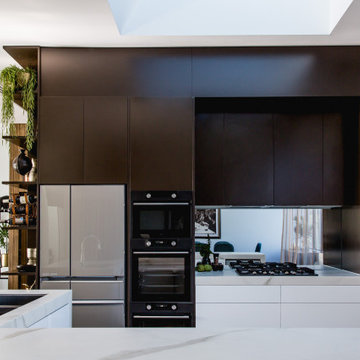
Design ideas for a large contemporary enclosed kitchen in Melbourne with a submerged sink, flat-panel cabinets, brown cabinets, composite countertops, metallic splashback, mirror splashback, stainless steel appliances, concrete flooring, an island, grey floors and white worktops.
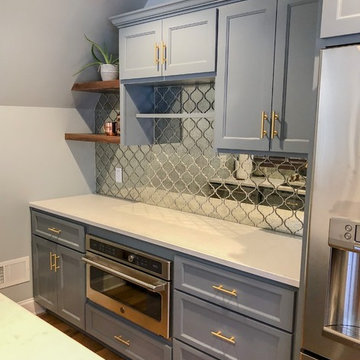
Style for miles in this over the garage space. Used for entertaining and guests, every area of this space well thought out for optimal use and design. With an almost full kitchen and 3/4 bath, one could feel right at home in this bonus space. Built-ins housing a pull out bed, walnut wood bar, and antique mirror backsplash are just a few of the standout features.
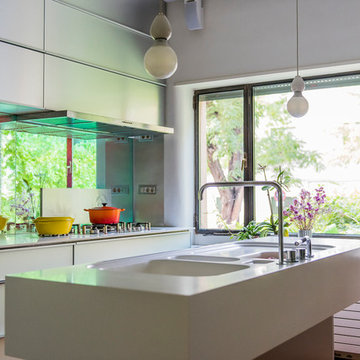
Alfredo Arias photo. © Houzz España 2015
Design ideas for a medium sized contemporary galley enclosed kitchen in Madrid with an integrated sink, recessed-panel cabinets, grey cabinets, mirror splashback, stainless steel appliances, an island and white worktops.
Design ideas for a medium sized contemporary galley enclosed kitchen in Madrid with an integrated sink, recessed-panel cabinets, grey cabinets, mirror splashback, stainless steel appliances, an island and white worktops.
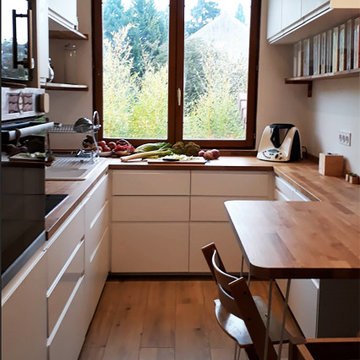
La cuisine, très vieillotte a été repensée pour être plus fonctionnelle et plus lumineuse.
Une table a été ajoutée dans le prolongement du plan de travail pour accueillir toute la famille pour le petit déjeuner ou la préparation des repas.
Enclosed Kitchen with Mirror Splashback Ideas and Designs
5