Enclosed Kitchen with Slate Flooring Ideas and Designs
Refine by:
Budget
Sort by:Popular Today
141 - 160 of 1,676 photos
Item 1 of 3
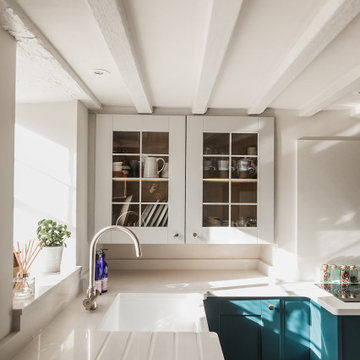
A light and airy basement Kitchen Design featuring 5 panelled blue shaker base cabinets and light grey glass wall cabinets. Quartz worktop, up stand and Splash back
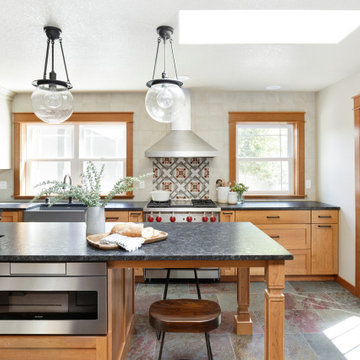
Medium sized country u-shaped enclosed kitchen in Portland with a belfast sink, shaker cabinets, medium wood cabinets, white splashback, stainless steel appliances, an island, black worktops, granite worktops, ceramic splashback, slate flooring and multi-coloured floors.
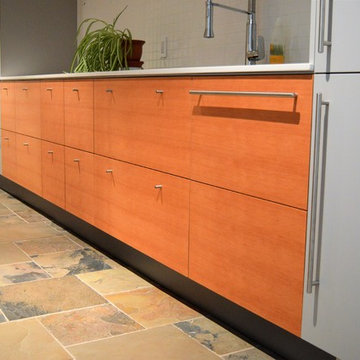
Vertical grain Douglas Fir Flat slab doors and drawer fronts with clear Osmo finish. Built-in fridge, dishwasher, stove, and oven. Custom made grey for end cabinetry. All drawers are stainless steel with upper pull outs. Under sink tip out and horseshoe drawers. Still waiting on Hood vent from Germany to be installed.
Douglas Fir servery- with lighting display and flat sawn douglas fir backsplash.
Design by: Studio Linea Architects INC. Built by: Millard Bautista Designs
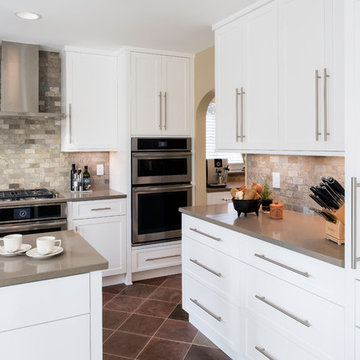
Sleek, extra-long cabinet pulls tie in with the stainless steel appliances and add a rectilinear look to the kitchen. The straight lines are offset by the diagonal layout of the multi-toned slate floor tiles.
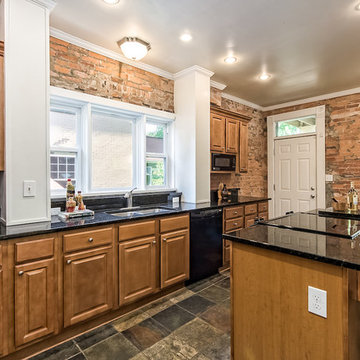
Photo by Columbus Pics
Photo of a medium sized traditional l-shaped enclosed kitchen in Columbus with a built-in sink, raised-panel cabinets, medium wood cabinets, granite worktops, brick splashback, stainless steel appliances, slate flooring and an island.
Photo of a medium sized traditional l-shaped enclosed kitchen in Columbus with a built-in sink, raised-panel cabinets, medium wood cabinets, granite worktops, brick splashback, stainless steel appliances, slate flooring and an island.
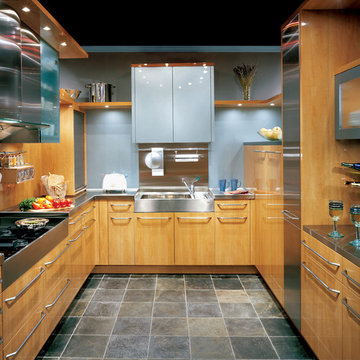
Photo of a large contemporary u-shaped enclosed kitchen in Dallas with a belfast sink, flat-panel cabinets, light wood cabinets, stainless steel worktops, metallic splashback, metal splashback, stainless steel appliances, slate flooring and no island.
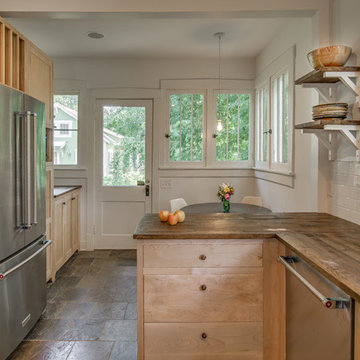
An emphasis on natural materials in a historic bungalow situates this kitchen firmly in a Craftsman tradition, while modern details keep it open and functional for an active family.
Fully inset Shaker-style cabinetry with hand-carved furniture-style toe kicks gives a sense of serenity and timelessness. White subway tile by Allen + Roth is dressed up by a marble chevron detail by the same designers. The custom cabinetry features a broom closet, recycling bins, a baking station, and open platter storage.
Garrett Buell
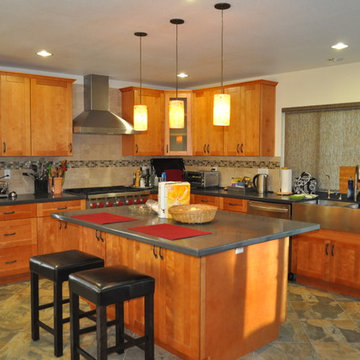
Photo of a large traditional l-shaped enclosed kitchen in Orange County with a belfast sink, shaker cabinets, light wood cabinets, concrete worktops, beige splashback, travertine splashback, stainless steel appliances, slate flooring, an island and multi-coloured floors.
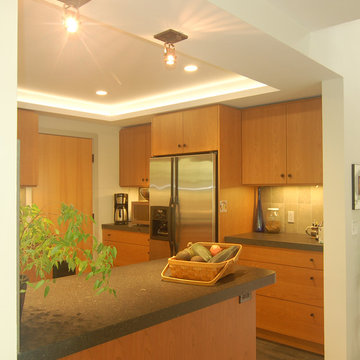
A truly soft contemporary look -- clean lines without fuss mix with warm colors and light wood finishes for an inviting whole. A kitchen that you want to cook in. We combined the kitchen entry and pass-thru into one big opening, removing the short hanging cabinets and adding a bar peninsula, to create an open plan kitchen/dining/living area. Next, we moved the refrigerator down, centering it on the wall, removing it from its former cramped corner position. On either side of the refrigerator the homeowner’s wife requested extra wide (42”) deep drawers and more counter space. The range remained in place and gained a stylish stainless chimney hood. For great storage access we added corner swing-out shelves, lots of deep drawers, roll-out shelves and a pull-out trash cabinet. The wall corner cabinets were flared for extra storage and optional lazy susans.
The new counter is engineered quartz with a textured finish in a dark charcoal color. The backsplash features large format tile in a variegated pattern of beige and green while the floor tile harmonizes in tones of mossy green. We added a nice new stainless dishwasher and undermount stainless sink and finished off the remodel with a tray ceiling and recessed lights.
Wood-Mode Fine Custom Cabinetry: Brookhaven's Vista
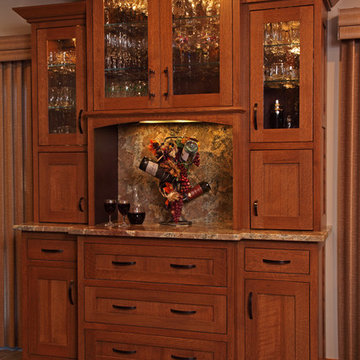
Built-in Matching Hutch in Quartersawn Oak
Inspiration for a large traditional l-shaped enclosed kitchen in Minneapolis with shaker cabinets, medium wood cabinets, granite worktops, multi-coloured splashback, mosaic tiled splashback, stainless steel appliances, slate flooring, an island and beige floors.
Inspiration for a large traditional l-shaped enclosed kitchen in Minneapolis with shaker cabinets, medium wood cabinets, granite worktops, multi-coloured splashback, mosaic tiled splashback, stainless steel appliances, slate flooring, an island and beige floors.
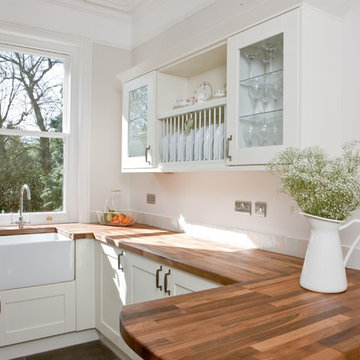
Design ideas for a small classic u-shaped enclosed kitchen in Surrey with a belfast sink, shaker cabinets, white cabinets, wood worktops, ceramic splashback, slate flooring, a breakfast bar and black floors.
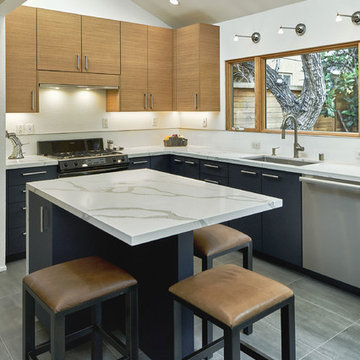
Medium sized contemporary u-shaped enclosed kitchen in San Francisco with a submerged sink, flat-panel cabinets, light wood cabinets, marble worktops, white splashback, glass sheet splashback, stainless steel appliances, slate flooring, an island, grey floors and white worktops.
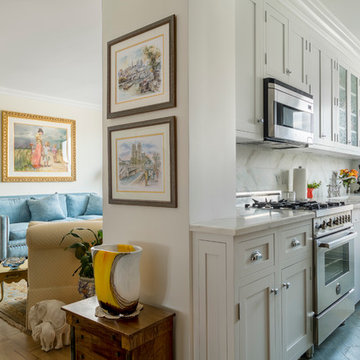
Inspiration for a small classic galley enclosed kitchen in New York with a belfast sink, recessed-panel cabinets, white cabinets, marble worktops, white splashback, stone tiled splashback, stainless steel appliances, slate flooring and no island.
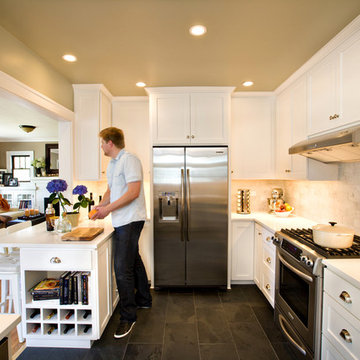
View of refrigerator and cooktop runs, with a new focus on across-the-room conversations made possible by the expanded entry and counter-height peninsula. Photos by Boone Rodriguez
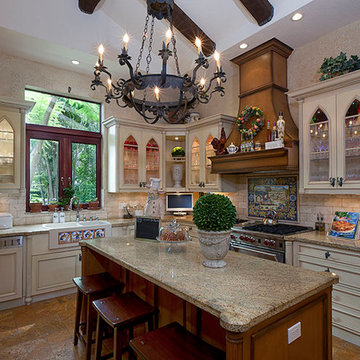
Design ideas for a large rustic u-shaped enclosed kitchen in Miami with a belfast sink, recessed-panel cabinets, beige cabinets, granite worktops, beige splashback, stone tiled splashback, stainless steel appliances, slate flooring, an island and brown floors.
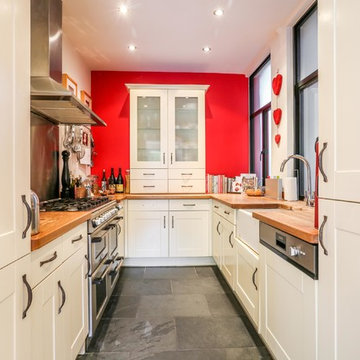
This is an example of a small contemporary u-shaped enclosed kitchen in Surrey with a belfast sink, recessed-panel cabinets, beige cabinets, wood worktops, metallic splashback, metal splashback, slate flooring, no island and grey floors.
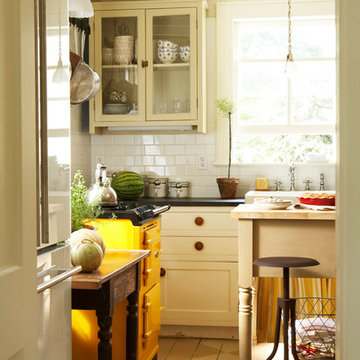
Kitchen Styling Ideas
Inspiration for a medium sized rural l-shaped enclosed kitchen in Other with a belfast sink, glass-front cabinets, beige cabinets, white splashback, metro tiled splashback, stainless steel appliances, an island, soapstone worktops and slate flooring.
Inspiration for a medium sized rural l-shaped enclosed kitchen in Other with a belfast sink, glass-front cabinets, beige cabinets, white splashback, metro tiled splashback, stainless steel appliances, an island, soapstone worktops and slate flooring.
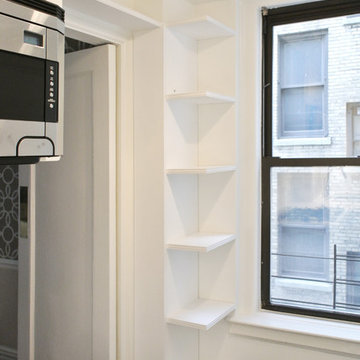
With the task of bringing out the most in this Prewar galley kitchen, every inch of space has been strategically considered to create a polished, luxurious and highly usable space. This corner, while small and completely out of plumb, is a highly valuable space that we activated by installing shelving.
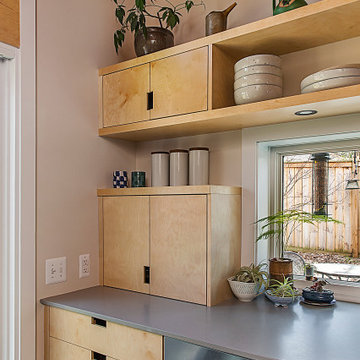
photography by Jeff Garland
Photo of a medium sized modern enclosed kitchen in Detroit with a submerged sink, flat-panel cabinets, light wood cabinets, engineered stone countertops, grey splashback, ceramic splashback, stainless steel appliances, slate flooring, a breakfast bar, black floors, grey worktops and a vaulted ceiling.
Photo of a medium sized modern enclosed kitchen in Detroit with a submerged sink, flat-panel cabinets, light wood cabinets, engineered stone countertops, grey splashback, ceramic splashback, stainless steel appliances, slate flooring, a breakfast bar, black floors, grey worktops and a vaulted ceiling.
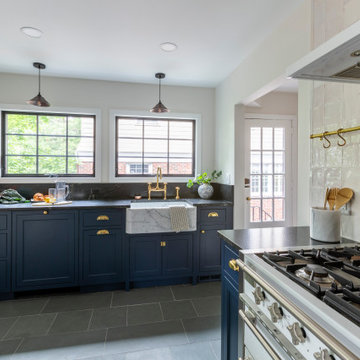
Marble farmhouse sink is highlighted on this window wall with pendant accent lighting.
Photo of a small u-shaped enclosed kitchen in New York with a belfast sink, shaker cabinets, blue cabinets, granite worktops, white splashback, white appliances, slate flooring, no island, grey floors and black worktops.
Photo of a small u-shaped enclosed kitchen in New York with a belfast sink, shaker cabinets, blue cabinets, granite worktops, white splashback, white appliances, slate flooring, no island, grey floors and black worktops.
Enclosed Kitchen with Slate Flooring Ideas and Designs
8