Enclosed Kitchen with Stone Tiled Splashback Ideas and Designs
Refine by:
Budget
Sort by:Popular Today
61 - 80 of 9,484 photos
Item 1 of 3
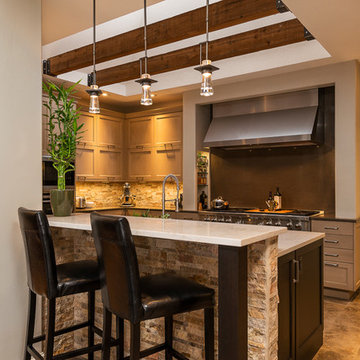
Focus - Fort Worth Photography
Inspiration for a medium sized traditional u-shaped enclosed kitchen in Dallas with a submerged sink, flat-panel cabinets, light wood cabinets, stone tiled splashback, stainless steel appliances and an island.
Inspiration for a medium sized traditional u-shaped enclosed kitchen in Dallas with a submerged sink, flat-panel cabinets, light wood cabinets, stone tiled splashback, stainless steel appliances and an island.
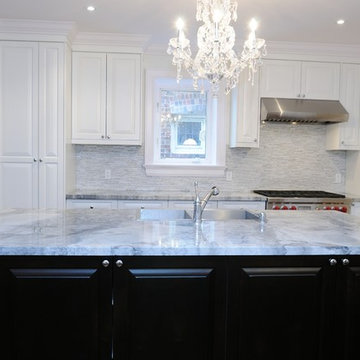
Super White Quartzite, Super White Countertops, White Kitchen, Two Tone Kitchen
Photo of a medium sized contemporary galley enclosed kitchen in Toronto with raised-panel cabinets, white cabinets, quartz worktops, grey splashback, stone tiled splashback, stainless steel appliances and no island.
Photo of a medium sized contemporary galley enclosed kitchen in Toronto with raised-panel cabinets, white cabinets, quartz worktops, grey splashback, stone tiled splashback, stainless steel appliances and no island.
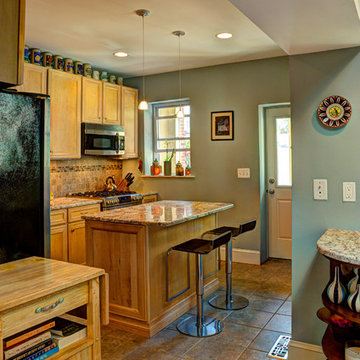
This is an example of a small classic l-shaped enclosed kitchen in DC Metro with a submerged sink, recessed-panel cabinets, light wood cabinets, granite worktops, brown splashback, stone tiled splashback, stainless steel appliances, ceramic flooring and an island.
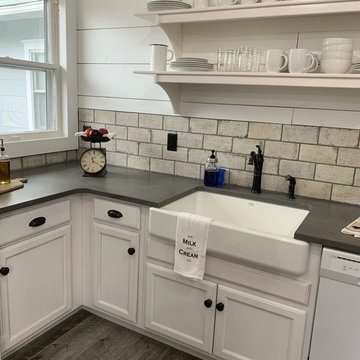
Design ideas for a medium sized country l-shaped enclosed kitchen in Wichita with a belfast sink, raised-panel cabinets, white cabinets, engineered stone countertops, grey splashback, stone tiled splashback, white appliances, ceramic flooring, no island, grey floors and grey worktops.
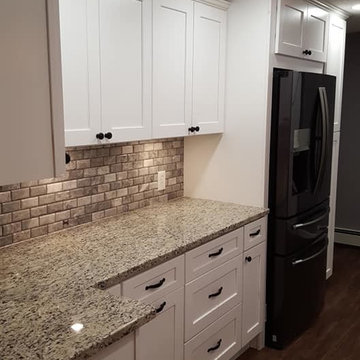
Design ideas for a medium sized rural galley enclosed kitchen in Boston with a belfast sink, shaker cabinets, white cabinets, engineered stone countertops, brown splashback, stone tiled splashback, black appliances, dark hardwood flooring, no island, brown floors and beige worktops.
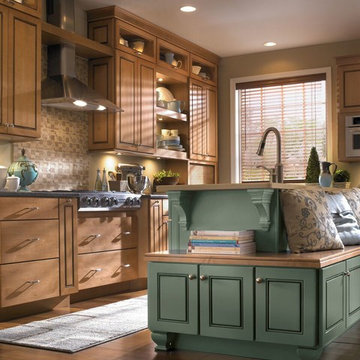
Design ideas for a medium sized classic galley enclosed kitchen in Other with a submerged sink, beaded cabinets, light wood cabinets, engineered stone countertops, beige splashback, stone tiled splashback, stainless steel appliances, light hardwood flooring, a breakfast bar and beige floors.
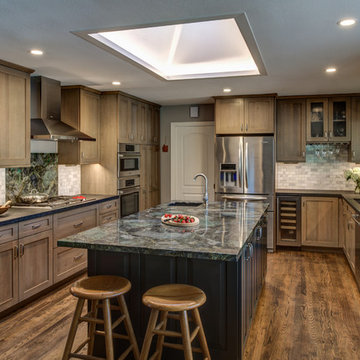
Treve Johnson Photography
Design ideas for a medium sized classic u-shaped enclosed kitchen in San Francisco with a submerged sink, shaker cabinets, medium wood cabinets, granite worktops, grey splashback, stone tiled splashback, stainless steel appliances, light hardwood flooring and an island.
Design ideas for a medium sized classic u-shaped enclosed kitchen in San Francisco with a submerged sink, shaker cabinets, medium wood cabinets, granite worktops, grey splashback, stone tiled splashback, stainless steel appliances, light hardwood flooring and an island.

Roger Turk - Northlight Photography
Photo of a small contemporary galley enclosed kitchen in Seattle with a submerged sink, recessed-panel cabinets, light wood cabinets, granite worktops, multi-coloured splashback, stone tiled splashback, white appliances, porcelain flooring and no island.
Photo of a small contemporary galley enclosed kitchen in Seattle with a submerged sink, recessed-panel cabinets, light wood cabinets, granite worktops, multi-coloured splashback, stone tiled splashback, white appliances, porcelain flooring and no island.
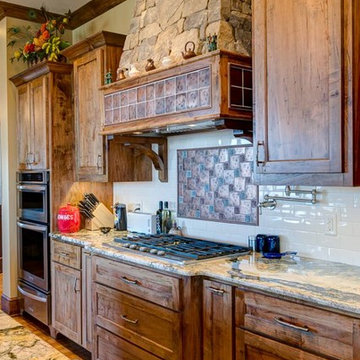
Inspiration for a medium sized rustic single-wall enclosed kitchen in Other with recessed-panel cabinets, dark wood cabinets, granite worktops, white splashback, stone tiled splashback, stainless steel appliances, light hardwood flooring, an island and brown floors.
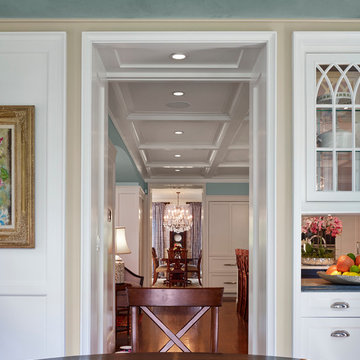
Middlefork was retained to update and revitalize this North Shore home to a family of six.
The primary goal of this project was to update and expand the home's small, eat-in kitchen. The existing space was gutted and a 1,500-square-foot addition was built to house a gourmet kitchen, connected breakfast room, fireside seating, butler's pantry, and a small office.
The family desired nice, timeless spaces that were also durable and family-friendly. As such, great consideration was given to the interior finishes. The 10' kitchen island, for instance, is a solid slab of white velvet quartzite, selected for its ability to withstand mustard, ketchup and finger-paint. There are shorter, walnut extensions off either end of the island that support the children's involvement in meal preparation and crafts. Low-maintenance Atlantic Blue Stone was selected for the perimeter counters.
The scope of this phase grew to include re-trimming the front façade and entry to emphasize the Georgian detailing of the home. In addition, the balance of the first floor was gutted; existing plumbing and electrical systems were updated; all windows were replaced; two powder rooms were updated; a low-voltage distribution system for HDTV and audio was added; and, the interior of the home was re-trimmed. Two new patios were also added, providing outdoor areas for entertaining, dining and cooking.
Tom Harris, Hedrich Blessing

This condo remodel consisted of redoing the kitchen layout and design to maximize the small space, while adding built-in storage throughout the home for added functionality. The kitchen was inspired by art-deco design elements mixed with classic style. The white painted custom cabinetry against the darker granite and butcher block split top counters creates a multi-layer visual interest in this refreshed kitchen. The history of the condo was honored with elements like the parquet flooring, arched doorways, and picture crown molding. Specially curated apartment sized appliances were added to economize the space while still matching our clients style. In other areas of the home, unused small closets and shelving were replaced with custom built-ins that added need storage but also beautiful design elements, matching the rest of the remodel. The final result was a new space that modernized the home and added functionality for our clients, while respecting the previous historic design of the original condo.
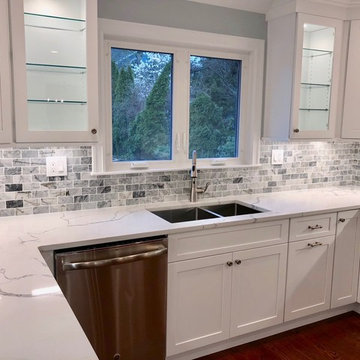
This is an example of a medium sized classic u-shaped enclosed kitchen in Other with a submerged sink, shaker cabinets, white cabinets, marble worktops, grey splashback, stone tiled splashback, stainless steel appliances, dark hardwood flooring, no island, brown floors and white worktops.
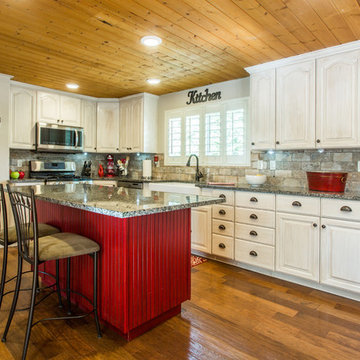
Inspiration for a medium sized country l-shaped enclosed kitchen in Salt Lake City with a belfast sink, raised-panel cabinets, white cabinets, granite worktops, beige splashback, stone tiled splashback, stainless steel appliances, medium hardwood flooring, an island, brown floors and multicoloured worktops.
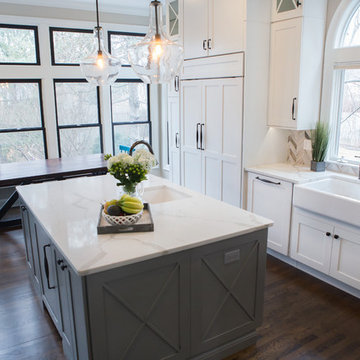
Photography by: Sophia Hronis-Arbis
Medium sized rural l-shaped enclosed kitchen in Chicago with a belfast sink, flat-panel cabinets, white cabinets, engineered stone countertops, multi-coloured splashback, stone tiled splashback, stainless steel appliances, medium hardwood flooring and an island.
Medium sized rural l-shaped enclosed kitchen in Chicago with a belfast sink, flat-panel cabinets, white cabinets, engineered stone countertops, multi-coloured splashback, stone tiled splashback, stainless steel appliances, medium hardwood flooring and an island.
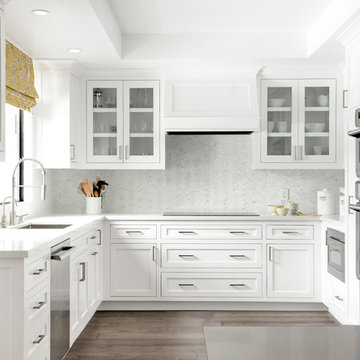
This elegant 2600 sf home epitomizes swank city living in the heart of Los Angeles. Originally built in the late 1970's, this Century City home has a lovely vintage style which we retained while streamlining and updating. The lovely bold bones created an architectural dream canvas to which we created a new open space plan that could easily entertain high profile guests and family alike.
Photography by Riley Jamison
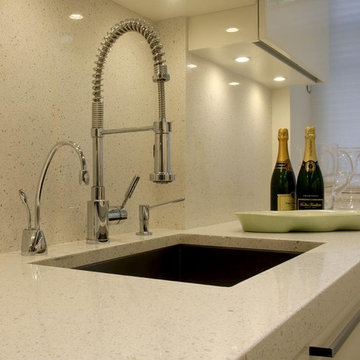
Design ideas for a medium sized modern galley enclosed kitchen in New York with a submerged sink, flat-panel cabinets, white cabinets, stainless steel appliances, medium hardwood flooring, no island, terrazzo worktops, white splashback and stone tiled splashback.
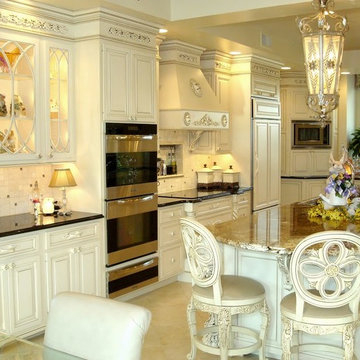
Photo of a large victorian u-shaped enclosed kitchen in New York with a submerged sink, raised-panel cabinets, white cabinets, granite worktops, beige splashback, stone tiled splashback, integrated appliances, ceramic flooring, an island and beige floors.
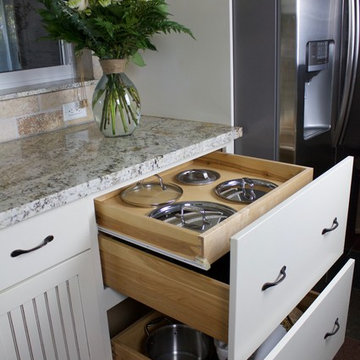
This is an example of a medium sized rural u-shaped enclosed kitchen in Miami with recessed-panel cabinets, white cabinets, granite worktops, beige splashback, stone tiled splashback, stainless steel appliances, slate flooring and an island.
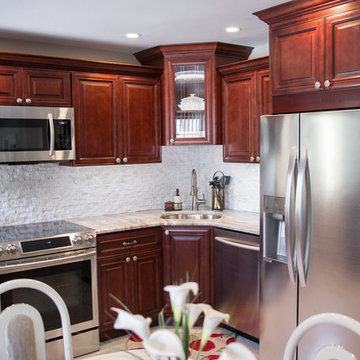
Kevin Mulholland
Photo of a small classic l-shaped enclosed kitchen in Philadelphia with a submerged sink, raised-panel cabinets, medium wood cabinets, granite worktops, white splashback, stone tiled splashback, stainless steel appliances, porcelain flooring and no island.
Photo of a small classic l-shaped enclosed kitchen in Philadelphia with a submerged sink, raised-panel cabinets, medium wood cabinets, granite worktops, white splashback, stone tiled splashback, stainless steel appliances, porcelain flooring and no island.
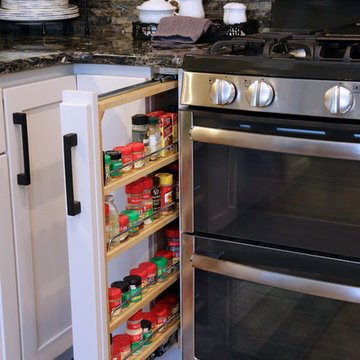
Medium sized classic u-shaped enclosed kitchen in Minneapolis with a submerged sink, shaker cabinets, white cabinets, quartz worktops, brown splashback, stone tiled splashback, stainless steel appliances, porcelain flooring and no island.
Enclosed Kitchen with Stone Tiled Splashback Ideas and Designs
4