Enclosed Kitchen with Yellow Cabinets Ideas and Designs
Refine by:
Budget
Sort by:Popular Today
61 - 80 of 756 photos
Item 1 of 3
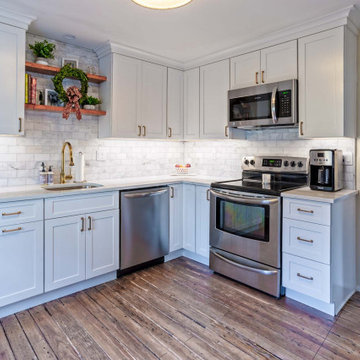
This tiny kitchen located on the Main Line is hidden within an orginal old farmhouse in Gladwyne, Pennsylvania. This gorgeous kitchen is not only charming, it also has very clean modern lines and elements. The clients selected the classic white, painted shaker cabinets from Fabuwood Cabinetry. The selection of all white materials, including a traditional white subway tile, white quartz countertops, and a simple white shaker door style gives this kitchen the sleek, modern style. The old laminate floor was removed to expose the beautiful, orginal hardwood floors that were refinsihed to bring out the more traditional, rustic farmhouse look. Although this kitchen is small, the white cabinets and finishes give the illusion that the space is much larger. This cozy kitchen is elegant, clean and stunning. The design kept the style of the kitchen true to the farmhouse style of the home while also adding a touch of modern to complete the design.
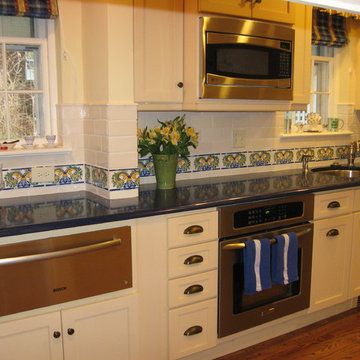
The colorful handpainted Mexican backsplash tiles bring this entire kitchen together! Pale yellow cabinets with deep blue quartz counters create a contemporary French Country look.

This fun and functional custom kitchen features concrete counters made with recycled glass.
Design ideas for a large contemporary galley enclosed kitchen in Atlanta with flat-panel cabinets, yellow cabinets, green splashback, stainless steel appliances, a submerged sink, recycled glass countertops, glass tiled splashback, light hardwood flooring and brown floors.
Design ideas for a large contemporary galley enclosed kitchen in Atlanta with flat-panel cabinets, yellow cabinets, green splashback, stainless steel appliances, a submerged sink, recycled glass countertops, glass tiled splashback, light hardwood flooring and brown floors.
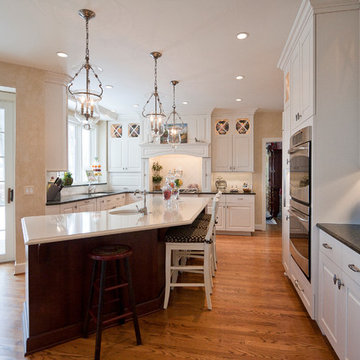
Rich
This is an example of a traditional u-shaped enclosed kitchen in New York with a submerged sink, raised-panel cabinets, yellow cabinets, granite worktops, ceramic splashback and stainless steel appliances.
This is an example of a traditional u-shaped enclosed kitchen in New York with a submerged sink, raised-panel cabinets, yellow cabinets, granite worktops, ceramic splashback and stainless steel appliances.
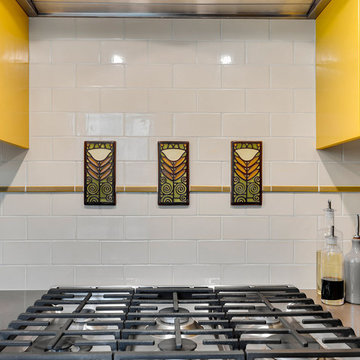
This Craftsman-style backsplash is simply divine!
Photo of a large classic u-shaped enclosed kitchen in Portland with a belfast sink, shaker cabinets, yellow cabinets, engineered stone countertops, multi-coloured splashback, metro tiled splashback, stainless steel appliances, light hardwood flooring, an island and grey worktops.
Photo of a large classic u-shaped enclosed kitchen in Portland with a belfast sink, shaker cabinets, yellow cabinets, engineered stone countertops, multi-coloured splashback, metro tiled splashback, stainless steel appliances, light hardwood flooring, an island and grey worktops.
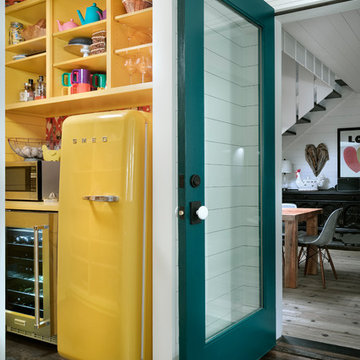
This is an example of a rural enclosed kitchen in Austin with a built-in sink, yellow cabinets, engineered stone countertops, white splashback, dark hardwood flooring, brown floors and yellow worktops.
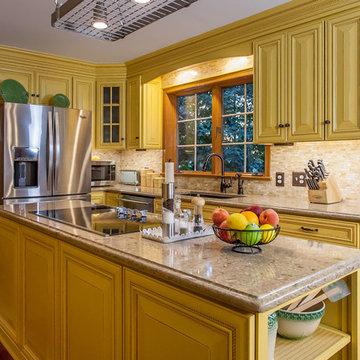
Stephen R. in York, PA wanted to add some light and color to his dull, outdated kitchen. We removed a soffit and added new custom DeWils cabinetry in a Jaurez Flower painted finish with glaze. A Cambria quartz countertop was installed in Linwood. A neutral tile backsplash was added to complete the look. What a bright and cheery place to spend time with family and friends!
Elliot Quintin

This built-in hutch is the perfect place to show off fine china and family heirlooms.
This is an example of a large traditional u-shaped enclosed kitchen in Portland with a belfast sink, shaker cabinets, yellow cabinets, engineered stone countertops, multi-coloured splashback, metro tiled splashback, stainless steel appliances, light hardwood flooring, an island and grey worktops.
This is an example of a large traditional u-shaped enclosed kitchen in Portland with a belfast sink, shaker cabinets, yellow cabinets, engineered stone countertops, multi-coloured splashback, metro tiled splashback, stainless steel appliances, light hardwood flooring, an island and grey worktops.

Mustard color cabinets with copper and teak countertops. Basque slate floor from Ann Sacks Tile. Project Location Batavia, IL
Design ideas for a small farmhouse galley enclosed kitchen in Chicago with a belfast sink, yellow cabinets, copper worktops, yellow splashback, integrated appliances, slate flooring, no island, shaker cabinets and red worktops.
Design ideas for a small farmhouse galley enclosed kitchen in Chicago with a belfast sink, yellow cabinets, copper worktops, yellow splashback, integrated appliances, slate flooring, no island, shaker cabinets and red worktops.
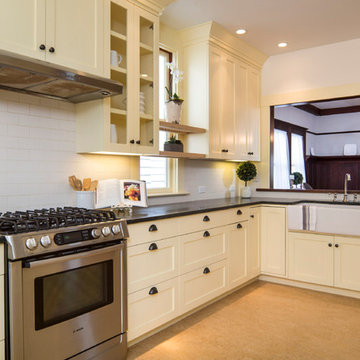
Design ideas for a large classic l-shaped enclosed kitchen in San Francisco with a belfast sink, shaker cabinets, yellow cabinets, soapstone worktops, white splashback, ceramic splashback, stainless steel appliances, cork flooring and brown floors.

What a transformation! We first enlarged the opening from the dining area and kitchen to bring the two spaces together.
We were able to take out the soffit in the kitchen and used cabinets to the ceiling making the space feel larger.
The curved countertop extends into the dining room area providing a place to sit for morning coffee and a chat with the cook!
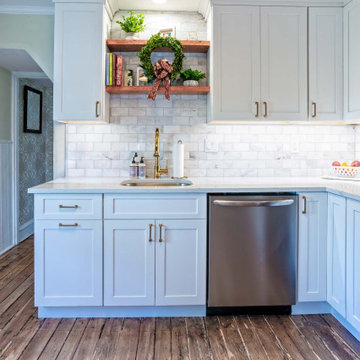
This tiny kitchen located on the Main Line is hidden within an orginal old farmhouse in Gladwyne, Pennsylvania. This gorgeous kitchen is not only charming, it also has very clean modern lines and elements. The clients selected the classic white, painted shaker cabinets from Fabuwood Cabinetry. The selection of all white materials, including a traditional white subway tile, white quartz countertops, and a simple white shaker door style gives this kitchen the sleek, modern style. The old laminate floor was removed to expose the beautiful, orginal hardwood floors that were refinsihed to bring out the more traditional, rustic farmhouse look. Although this kitchen is small, the white cabinets and finishes give the illusion that the space is much larger. This cozy kitchen is elegant, clean and stunning. The design kept the style of the kitchen true to the farmhouse style of the home while also adding a touch of modern to complete the design.
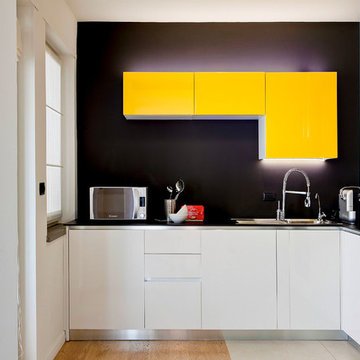
PH. by Stefano Caruana
Small contemporary l-shaped enclosed kitchen in Other with a submerged sink, flat-panel cabinets, yellow cabinets, engineered stone countertops, black splashback, no island, medium hardwood flooring and brown floors.
Small contemporary l-shaped enclosed kitchen in Other with a submerged sink, flat-panel cabinets, yellow cabinets, engineered stone countertops, black splashback, no island, medium hardwood flooring and brown floors.
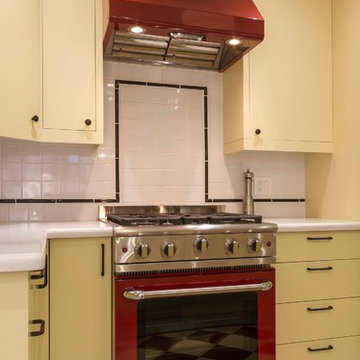
Photo of a small retro u-shaped enclosed kitchen in Toronto with an integrated sink, flat-panel cabinets, yellow cabinets, composite countertops, white splashback, ceramic splashback, coloured appliances and no island.

The original stained glass window nestles behind a farmhouse sink, traditional faucet, and bold cabinetry. Little green accent lighting and glassware echo the window colors. Dark walnut knobs and butcherblock countertops create usable surfaces in this chef's kitchen.
Design: @dewdesignchicago
Photography: @erinkonrathphotography
Styling: Natalie Marotta Style
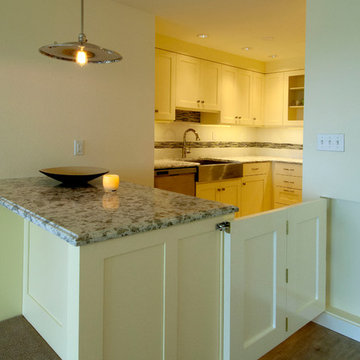
View of the custom dog door in the closed position.
Gregg Krogstad
Inspiration for a small bohemian u-shaped enclosed kitchen in Seattle with a belfast sink, recessed-panel cabinets, yellow cabinets, engineered stone countertops, white splashback, ceramic splashback, stainless steel appliances and a breakfast bar.
Inspiration for a small bohemian u-shaped enclosed kitchen in Seattle with a belfast sink, recessed-panel cabinets, yellow cabinets, engineered stone countertops, white splashback, ceramic splashback, stainless steel appliances and a breakfast bar.
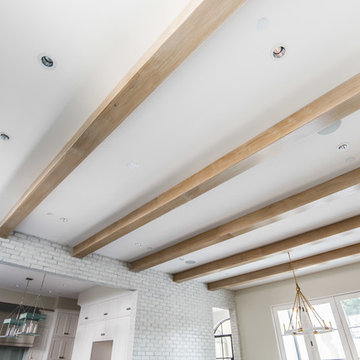
This is an example of a large classic u-shaped enclosed kitchen in Dallas with a submerged sink, shaker cabinets, yellow cabinets, quartz worktops, white splashback, glass sheet splashback, stainless steel appliances, dark hardwood flooring and an island.
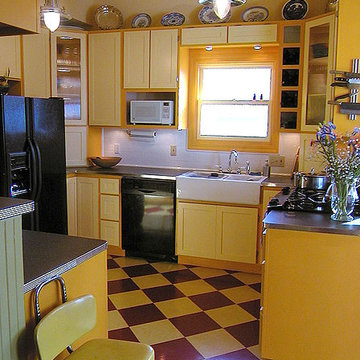
This is an example of a small rural l-shaped enclosed kitchen in San Francisco with a belfast sink, shaker cabinets, yellow cabinets, laminate countertops, white splashback, metro tiled splashback, black appliances, lino flooring and a breakfast bar.
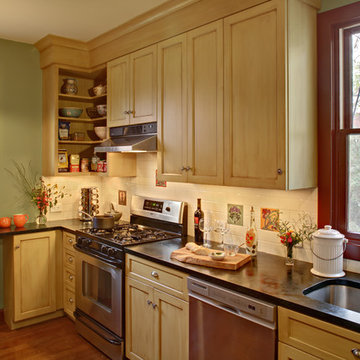
While keeping the character of the 1905 Brooklyn home, this 142 square foot kitchen was modernized and made more functional. The marble topped baking station was at the top of the wish list for the homeowner and adds 5'-6" additional cabinet storage space. The stained glass window above it is now hinged to provide a pass-through to the dining room. The eco-friendly custom cabinets are hand painted & glazed. Photo: Wing Wong

We designed this kitchen around a Wedgwood stove in a 1920s brick English farmhouse in Trestle Glenn. The concept was to mix classic design with bold colors and detailing.
Photography by: Indivar Sivanathan www.indivarsivanathan.com
Enclosed Kitchen with Yellow Cabinets Ideas and Designs
4