Enclosed Living Room with a Hanging Fireplace Ideas and Designs
Refine by:
Budget
Sort by:Popular Today
141 - 160 of 509 photos
Item 1 of 3
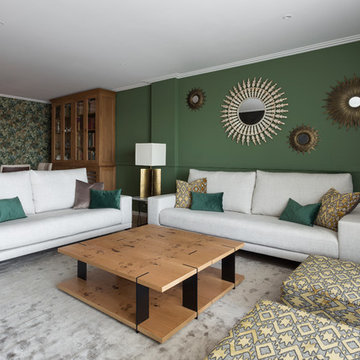
Pudimos crear varios escenarios para el espacio de día. Colocamos una puerta-corredera que separa salón y cocina, forrandola igual como el tabique, con piedra fina de pizarra procedente de Oriente. Decoramos el rincón de desayunos de la cocina en el mismo estilo que el salón, para que al estar los dos espacios unidos, tengan continuidad. El salón y el comedor visualmente están zonificados por uno de los sofás y la columna, era la petición de la clienta. A pesar de que una de las propuestas del proyecto era de pintar el salón en color neutra, la clienta quería arriesgar y decorar su salón con su color mas preferido- el verde. Siempre nos adoptamos a los deseos del cliente y no dudamos dos veces en elegir un papel pintado ecléctico Royal Fernery de marca Cole&Son, buscándole una acompañante perfecta- pintura verde de marca Jotun. Las molduras y cornisas eran imprescindibles para darle al salón un toque clásico y atemporal. A la hora de diseñar los muebles, la clienta nos comento su sueño-tener una chimenea para recordarle los años que vivió en los Estados Unidos. Ella estaba segura que en un apartamento era imposible. Pero le sorprendimos diseñando un mueble de TV, con mucho almacenaje para sus libros y integrando una chimenea de bioethanol fabricada en especial para este mueble de madera maciza de roble. Los sofás tienen mucho protagonismo y contraste, tapizados en tela de color nata, de la marca Crevin. Las mesas de centro transmiten la nueva tendencia- con la chapa de raíz de roble, combinada con acero negro. Las mesitas auxiliares son de mármol Carrara natural, con patas de acero negro de formas curiosas. Las lamparas de sobremesa se han fabricado artesanalmente en India, y aun cuando no están encendidas, aportan mucha luz al salón. La lampara de techo se fabrico artesanalmente en Egipto, es de brónze con gotas de cristal. Juntos con el papel pintado, crean un aire misterioso y histórico. La mesa y la librería son diseñadas por el estudio Victoria Interiors y fabricados en roble marinado con grietas y poros abiertos. La librería tiene un papel importante en el proyecto- guarda la colección de libros antiguos y vajilla de la familia, a la vez escondiendo el radiador en la parte inferior. Los detalles como cojines de terciopelo, cortinas con tela de Aldeco, alfombras de seda de bambú, candelabros y jarrones de nuestro estudio, pufs tapizados con tela de Ze con Zeta fueron herramientas para acabar de decorar el espacio.
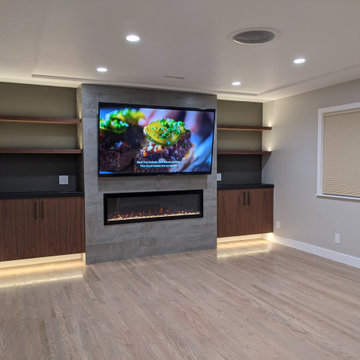
Designe-build by Kitchen Inspiration Inc.
Custom Walnut cabinetry
Electric Fireplace
Porcelain Tiles
Photo of a medium sized retro enclosed living room in San Francisco with brown walls, light hardwood flooring, a hanging fireplace, a tiled fireplace surround, a wall mounted tv and beige floors.
Photo of a medium sized retro enclosed living room in San Francisco with brown walls, light hardwood flooring, a hanging fireplace, a tiled fireplace surround, a wall mounted tv and beige floors.
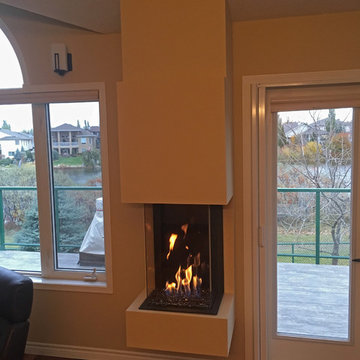
Inspiration for a medium sized traditional enclosed living room in Edmonton with beige walls, dark hardwood flooring, a hanging fireplace, a plastered fireplace surround and brown floors.
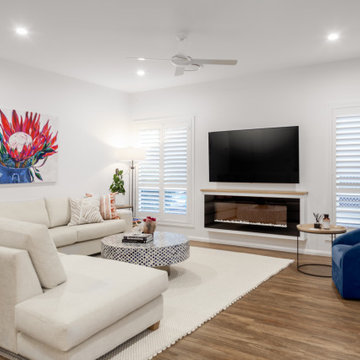
Design ideas for a medium sized contemporary formal enclosed living room in Brisbane with white walls, medium hardwood flooring, a hanging fireplace, a plastered fireplace surround, a built-in media unit and brown floors.
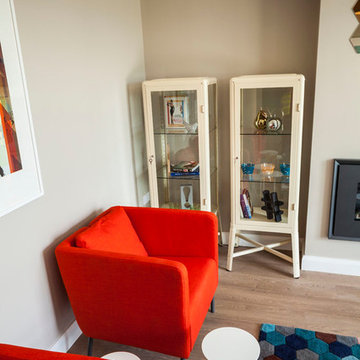
Medium sized contemporary enclosed living room in Dublin with grey walls, light hardwood flooring, a hanging fireplace, a metal fireplace surround and a freestanding tv.
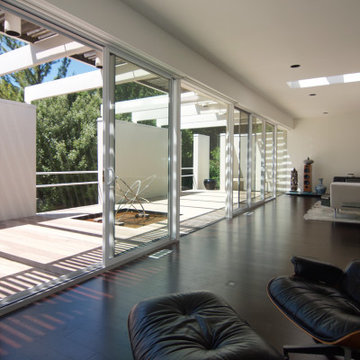
In 1974, Jack Sherman Baker, FAIA, designed this striking residence for Gertrude “GiGi” Robinson, a sociology professor at the University of Illinois. The house features three unique units – a studio apartment and guest bedroom on the ground floor, and a large, light filled dwelling unit on the second floor. Unfortunately, years of neglect have taken their toll on the exterior envelope and grounds.
The objective of this phase was to revitalize the exterior with new cladding, resolve structural problems, and restore and upgrade interior finishes and details. These new elements are introduced with sensitivity for the existing design, maintaining and enhancing the concepts powerfully executed in the original design.
The objective of the second phase is to add three unique elements to the originl composition: a reflecting pool in the entrance courtyard, a lap pool along the western edge, and a rooftop terrace and pavilion. These new elements are introduced with sensitivity for the existing design, maintaining and enhancing the spatial and proportional concepts powerfully executed in the original residence.
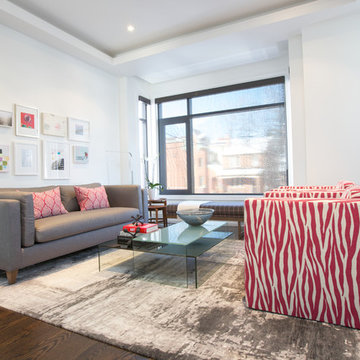
Roller Blind, Cushions, & Fabrics (Cushion Fabrics & Furniture Fabrics) By Fine Interiors. Design By Barlow Reid
Inspiration for a medium sized modern formal enclosed living room in Toronto with white walls, medium hardwood flooring, a hanging fireplace and no tv.
Inspiration for a medium sized modern formal enclosed living room in Toronto with white walls, medium hardwood flooring, a hanging fireplace and no tv.
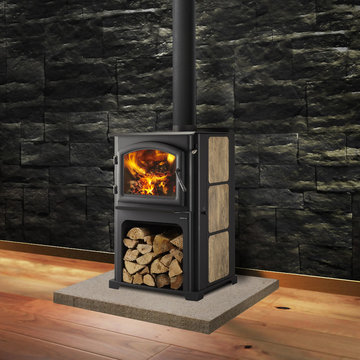
Inspiration for a medium sized rustic enclosed living room in Seattle with grey walls, light hardwood flooring, a hanging fireplace, no tv and brown floors.
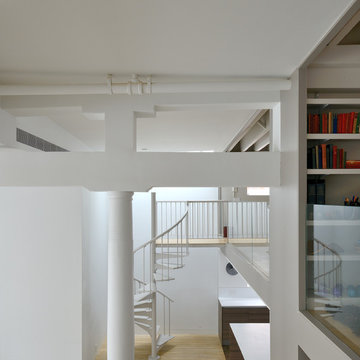
View of the duplex zone seen from the stair accessing one of the private study spaces. Skylights were added to provide ample natural light on both sides of the loft.
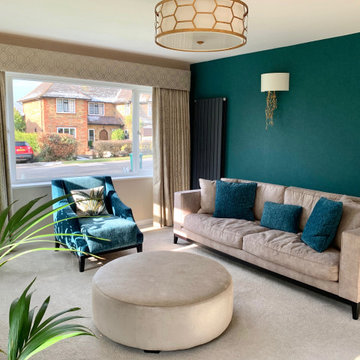
We wanted to create a warm and inviting living space with a more formal slant in this room. We loved the combination of the neutral colours and the pop of deep greens. We added beautiful fabrics and lighting to complete the scheme.
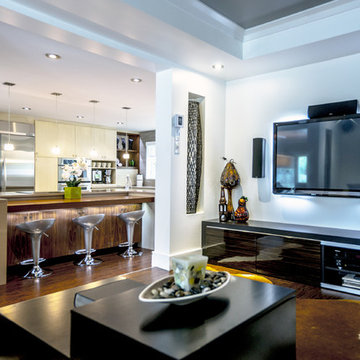
This newly re-located living space is tucked away within an enclosed area yet in a niche of its surrounding open space.
This was the perfect space to incorporate the living room especially for its surround sound acoustics, By creating a cove like ceiling with the perfect amount of lighting and the comfort of a modern fan, I was able to pass through all the necessary wiring required for the best possible sound, whether it be to listen to music or simple watching a favorite movie, - there is no more need to go to the cinema, when a space such as this comes with all the perfect amenities. The coffee table has multiple functions, with its deep storage and double tiered feature for decorative biblos, but it also functions with a raised panel mechanism to adjust the height for eating at a comfortable height. The authentic cow carpet is the perfect decorative piece to tie in all elements and at the same time absorbs sound beautifully. All the necessary electronic equipment is sealed inside a long and attractive low unit. I used cabinets from a big box store but had my millworker custom the top and was able to incorporate a small fireplace to enjoy the comfort and coziness during the long and cold winter months.
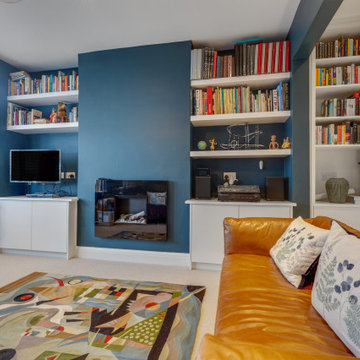
Here we have some great images from a ground floor extension and interior we completed over in North West London. The kitchen formed part of a full ground floor renovation and extension, with the kitchen being doubled in size and combined with a dining table leading to the out door area. At the end of the room the media unit was built bespoke to include a lounge area making the kitchen a complete family room for entertaining and relaxing in. Another room in the North west London ground floor renovation is this cosy living room, the bespoke storage unit built into the dividing wall between this room and the kitchen allows for an array of books and curios to be displayed and made a feature of. Coupled with the concealed units dispersed across the unit, the gloss white painted finish allows the vibrant blue paint and displayed objects to become the focus. Finished with beautiful tanned leather couches and LED lighting to make the room comfortable for reading and socialising.
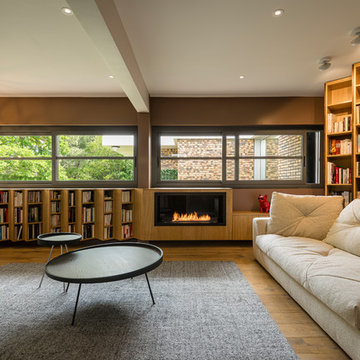
This is an example of a large enclosed living room in Bordeaux with a reading nook, brown walls, light hardwood flooring, a hanging fireplace, a wooden fireplace surround, a wall mounted tv and brown floors.
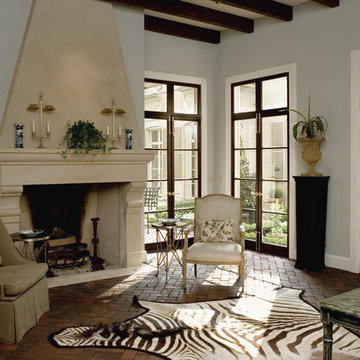
Design ideas for a medium sized classic formal enclosed living room in Atlanta with blue walls, brick flooring, a hanging fireplace, a stone fireplace surround and no tv.
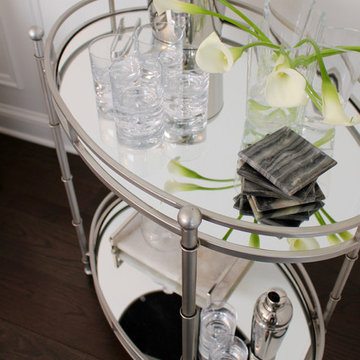
Detail of corner bar cart with accessories.
Photo of a medium sized traditional formal enclosed living room in Philadelphia with white walls, dark hardwood flooring, a hanging fireplace, a metal fireplace surround and no tv.
Photo of a medium sized traditional formal enclosed living room in Philadelphia with white walls, dark hardwood flooring, a hanging fireplace, a metal fireplace surround and no tv.
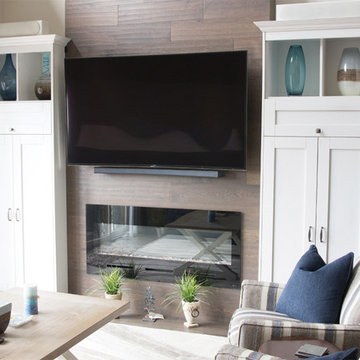
Design ideas for a large nautical formal enclosed living room in Toronto with beige walls, light hardwood flooring, a hanging fireplace, a wooden fireplace surround, a built-in media unit and grey floors.
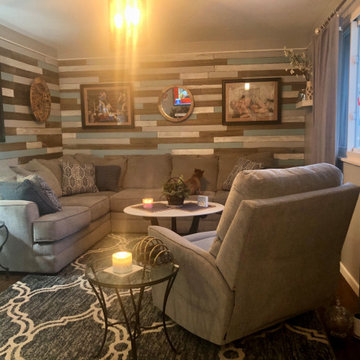
Living room small ranch in Clinton Township Michigan
Medium sized industrial enclosed living room with grey walls, dark hardwood flooring, a hanging fireplace, a stone fireplace surround, a wall mounted tv, brown floors and tongue and groove walls.
Medium sized industrial enclosed living room with grey walls, dark hardwood flooring, a hanging fireplace, a stone fireplace surround, a wall mounted tv, brown floors and tongue and groove walls.
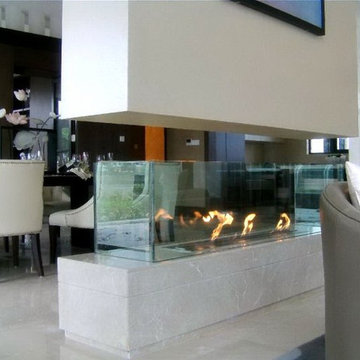
Passive houses are becoming increasingly popular as we try to preserve the environment with green builds. As passive houses aren’t built as a traditional home, we receive a lot of questions when it comes to installing a fireplace inside a passive house.
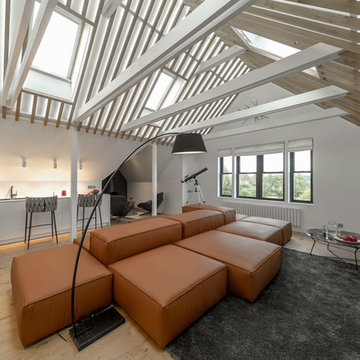
Архитектор Тихонов Максим, дизайнер Максим Самойлов-Бабин
Inspiration for a small scandinavian enclosed living room in Moscow with a home bar, white walls, light hardwood flooring, a hanging fireplace, a metal fireplace surround, a wall mounted tv and beige floors.
Inspiration for a small scandinavian enclosed living room in Moscow with a home bar, white walls, light hardwood flooring, a hanging fireplace, a metal fireplace surround, a wall mounted tv and beige floors.
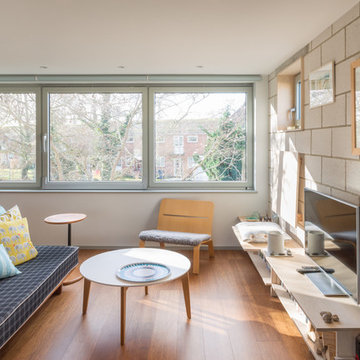
Peter Savage
Inspiration for a scandi enclosed living room in Oxfordshire with beige walls, medium hardwood flooring, a hanging fireplace, a metal fireplace surround, a freestanding tv and brown floors.
Inspiration for a scandi enclosed living room in Oxfordshire with beige walls, medium hardwood flooring, a hanging fireplace, a metal fireplace surround, a freestanding tv and brown floors.
Enclosed Living Room with a Hanging Fireplace Ideas and Designs
8