Enclosed Living Room with Yellow Walls Ideas and Designs
Refine by:
Budget
Sort by:Popular Today
121 - 140 of 3,173 photos
Item 1 of 3
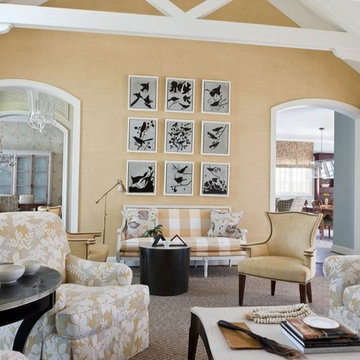
Angie Seckinger
Large bohemian formal enclosed living room in DC Metro with yellow walls, medium hardwood flooring, a standard fireplace, a stone fireplace surround and no tv.
Large bohemian formal enclosed living room in DC Metro with yellow walls, medium hardwood flooring, a standard fireplace, a stone fireplace surround and no tv.

Rett Peek
This is an example of a medium sized bohemian enclosed living room in Little Rock with yellow walls, a tiled fireplace surround, medium hardwood flooring, a standard fireplace and brown floors.
This is an example of a medium sized bohemian enclosed living room in Little Rock with yellow walls, a tiled fireplace surround, medium hardwood flooring, a standard fireplace and brown floors.
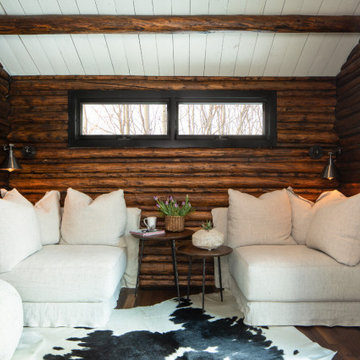
A respectful renovation balances historical preservation and contemporary design.
A historic log cabin, reimagined for a preservation-minded couple. Working with the architect, we thoughtfully swapped extraneous wood for panoramic windows and steel I-beams. The resulting interior feels simultaneously seamless and sophisticated, open and intimate. Layers of texture lend intrigue throughout: rustic timber walls complement the client’s contemporary art collection; plush upholstery softens such as a copious cobalt sectional soften minimalist lines of metal; cozy nooks, like one bridging the living room and master suite, invite relaxation. The master transforms the historic core of the cabin into a refuge defined by logs darkened to near black. Catering to keen chefs, we designed a gourmet kitchen as functional as it is flawless; opting out of a dining room in favor of a larger family area, the expansive kitchen island seats six. Every careful detail reflects the synergy we felt with this client and their respect for both history and design.

Photo of a medium sized classic formal enclosed living room in Seattle with yellow walls, light hardwood flooring, a standard fireplace, a tiled fireplace surround, no tv, a coffered ceiling and wallpapered walls.
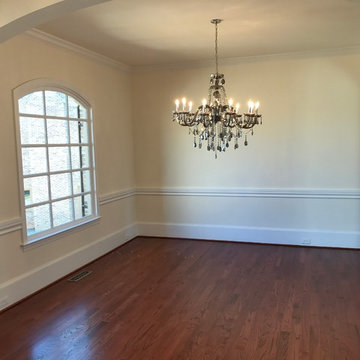
Inspiration for a medium sized traditional formal enclosed living room in Atlanta with yellow walls, dark hardwood flooring, a standard fireplace, a stone fireplace surround and no tv.
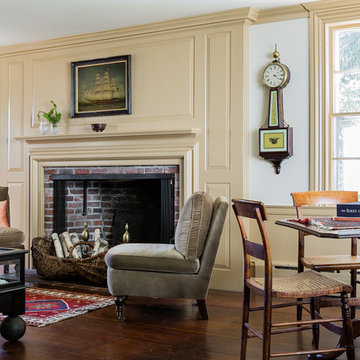
Michael J. Lee Photography
This is an example of a classic enclosed living room in Boston with yellow walls, a standard fireplace, a brick fireplace surround and no tv.
This is an example of a classic enclosed living room in Boston with yellow walls, a standard fireplace, a brick fireplace surround and no tv.
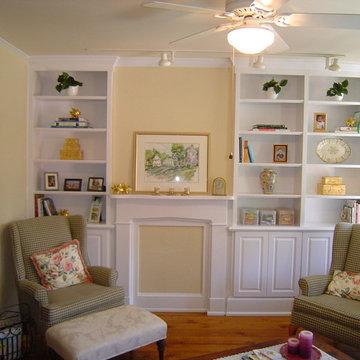
A&E Construction. Custom built-ins, paneling, or a faux fireplace can add character to your sitting room or living room. A&E Construction's craftsmen have the skill and expertise to give you the customized look that you want.
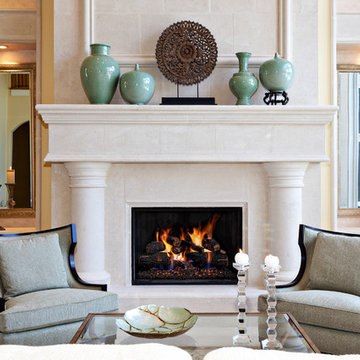
Photography by Ron Rosenzweig
This is an example of a medium sized mediterranean formal enclosed living room in Miami with a stone fireplace surround, yellow walls, a standard fireplace and no tv.
This is an example of a medium sized mediterranean formal enclosed living room in Miami with a stone fireplace surround, yellow walls, a standard fireplace and no tv.

This historic room has been brought back to life! The room was designed to capitalize on the wonderful architectural features. The signature use of French and English antiques with a captivating over mantel mirror draws the eye into this cozy space yet remains, elegant, timeless and fresh
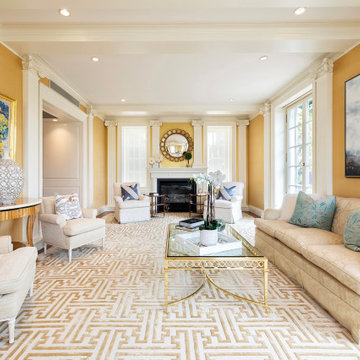
This is an example of a traditional formal enclosed living room in New York with yellow walls.
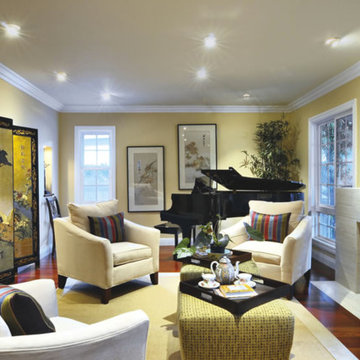
Photo of a medium sized world-inspired enclosed living room in San Diego with yellow walls, dark hardwood flooring, a standard fireplace, a tiled fireplace surround and brown floors.

The site for this new house was specifically selected for its proximity to nature while remaining connected to the urban amenities of Arlington and DC. From the beginning, the homeowners were mindful of the environmental impact of this house, so the goal was to get the project LEED certified. Even though the owner’s programmatic needs ultimately grew the house to almost 8,000 square feet, the design team was able to obtain LEED Silver for the project.
The first floor houses the public spaces of the program: living, dining, kitchen, family room, power room, library, mudroom and screened porch. The second and third floors contain the master suite, four bedrooms, office, three bathrooms and laundry. The entire basement is dedicated to recreational spaces which include a billiard room, craft room, exercise room, media room and a wine cellar.
To minimize the mass of the house, the architects designed low bearing roofs to reduce the height from above, while bringing the ground plain up by specifying local Carder Rock stone for the foundation walls. The landscape around the house further anchored the house by installing retaining walls using the same stone as the foundation. The remaining areas on the property were heavily landscaped with climate appropriate vegetation, retaining walls, and minimal turf.
Other LEED elements include LED lighting, geothermal heating system, heat-pump water heater, FSA certified woods, low VOC paints and high R-value insulation and windows.
Hoachlander Davis Photography
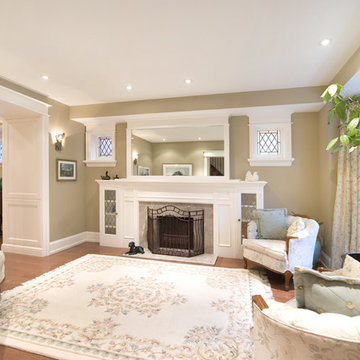
Chabot Interiors.
Photo By: Magdalena M, PROBUILT by Michael Upshall.
The "parlour" is the first room that you see when you enter the home. The wood burning fireplace has been beautifully refurbished. The furniture and area rug are all original to the space. They were cleaned and they look like they belong in this space.
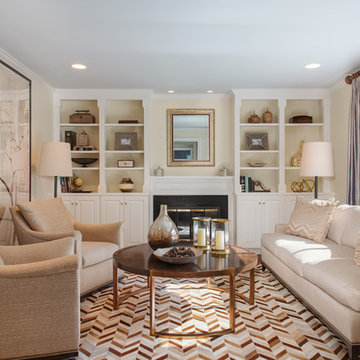
A tiny room appears to be large when furnished with over-sized elements. The large round cocktail table provides adequate circulation and pulls the room together. while the large triptych creates interest. The pieced hide rug feels modern within the otherwise traditional space. The gray draperies resonate with the blue ceiling in the Living Room.
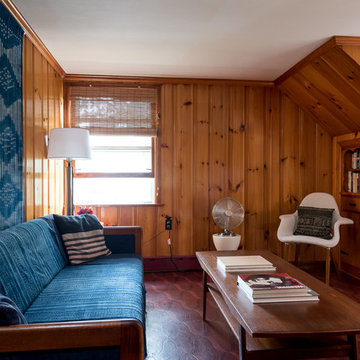
Dave Butterworth | EyeWasHere Photography
This is an example of a medium sized retro enclosed living room with yellow walls, lino flooring and red floors.
This is an example of a medium sized retro enclosed living room with yellow walls, lino flooring and red floors.

Inspiration for a large victorian formal enclosed living room in Boston with medium hardwood flooring, yellow walls and brown floors.
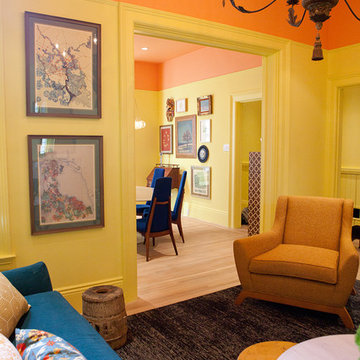
Eurydice Galka Photography
SAWYERS DESIGN
Photo of a medium sized traditional enclosed living room in San Francisco with yellow walls and light hardwood flooring.
Photo of a medium sized traditional enclosed living room in San Francisco with yellow walls and light hardwood flooring.

Richard Mandelkorn
Design ideas for a medium sized nautical formal enclosed living room in Boston with yellow walls, carpet, no fireplace, no tv and beige floors.
Design ideas for a medium sized nautical formal enclosed living room in Boston with yellow walls, carpet, no fireplace, no tv and beige floors.
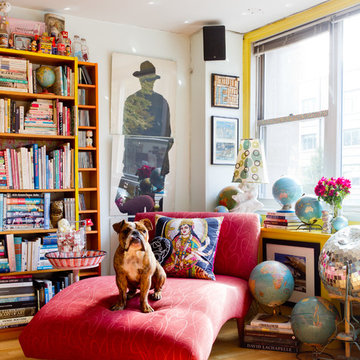
Photo: Rikki Snyder © 2013 Houzz
Eclectic enclosed living room in New York with yellow walls and medium hardwood flooring.
Eclectic enclosed living room in New York with yellow walls and medium hardwood flooring.
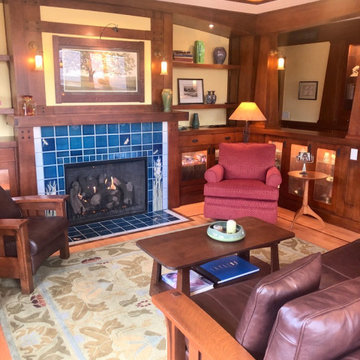
Handmade and painted Rookwood tile graces the fireplace as a centerpiece of the living room.
Inspiration for a medium sized classic enclosed living room in Denver with yellow walls, medium hardwood flooring, a standard fireplace and a tiled fireplace surround.
Inspiration for a medium sized classic enclosed living room in Denver with yellow walls, medium hardwood flooring, a standard fireplace and a tiled fireplace surround.
Enclosed Living Room with Yellow Walls Ideas and Designs
7