Enclosed Living Space with All Types of Fireplace Ideas and Designs
Refine by:
Budget
Sort by:Popular Today
81 - 100 of 59,329 photos
Item 1 of 3

The architecture of the space is developed through the addition of ceiling beams, moldings and over-door panels. The introduction of wall sconces draw the eye around the room. The palette, soft buttery tones infused with andulsian greens, and understated furnishings submit and support the quietness of the space. The low-country elegance of the room is further expressed through the use of natural materials, textured fabrics and hand-block prints. A wool/silk area rug underscores the elegance of the room.
Photography: Robert Brantley

Photo Credit: Mark Ehlen
Medium sized classic formal enclosed living room in Minneapolis with beige walls, a standard fireplace, no tv, dark hardwood flooring, a wooden fireplace surround and feature lighting.
Medium sized classic formal enclosed living room in Minneapolis with beige walls, a standard fireplace, no tv, dark hardwood flooring, a wooden fireplace surround and feature lighting.
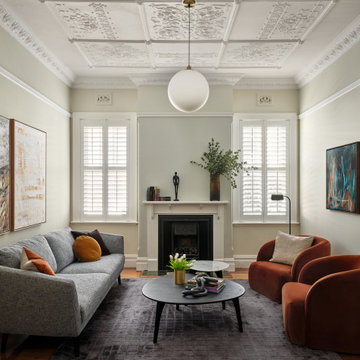
Bringing a modern touch to a period home lounge room. We injected colour through the occasional chairs and the art.
Inspiration for a medium sized traditional formal enclosed living room in Sydney with a standard fireplace and a wooden fireplace surround.
Inspiration for a medium sized traditional formal enclosed living room in Sydney with a standard fireplace and a wooden fireplace surround.

A narrow formal parlor space is divided into two zones flanking the original marble fireplace - a sitting area on one side and an audio zone on the other.
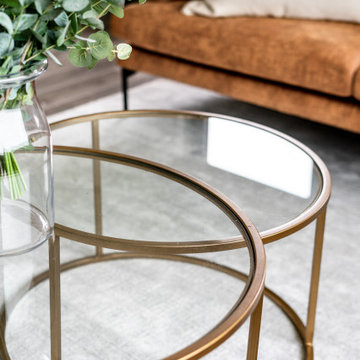
A living room renovation designed for a lovely client in scenic Co. Cork.
The client wanted a classic yet young feel to their living space working with a rich colour palette of earthy greens, linens, washed woods and marble finishes.
We designed a bespoke built-in TV unit and reading window bench to create different zones to relax in the interior.
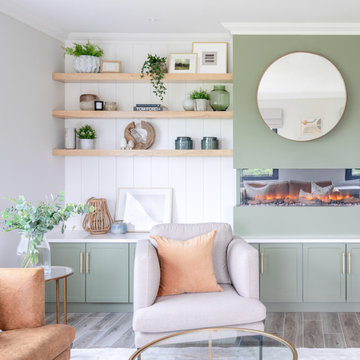
A living room renovation designed for a lovely client in scenic Co. Cork.
The client wanted a classic yet young feel to their living space working with a rich colour palette of earthy greens, linens, washed woods and marble finishes.
We designed a bespoke built-in TV unit and reading window bench to create different zones to relax in the interior.
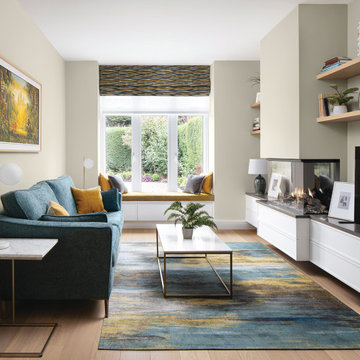
Design ideas for a large modern enclosed living room in Dublin with a reading nook, green walls, medium hardwood flooring, a two-sided fireplace, a plastered fireplace surround and a freestanding tv.
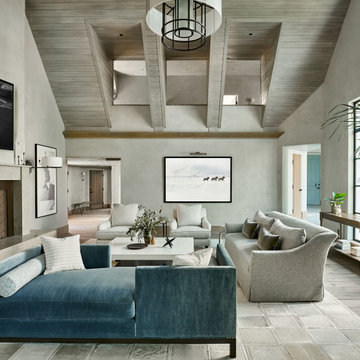
The living room also reveals some of the home’s unique quirks and characteristics that both Mahony and the clients embraced. “We all got on board with the idea that this just isn’t like every other house. We decided to do something different.”

view of Dining Room toward Front Bay window (Interior Design By Studio D)
This is an example of a medium sized modern formal enclosed living room in Denver with multi-coloured walls, light hardwood flooring, a ribbon fireplace, a stone fireplace surround, no tv, beige floors and wood walls.
This is an example of a medium sized modern formal enclosed living room in Denver with multi-coloured walls, light hardwood flooring, a ribbon fireplace, a stone fireplace surround, no tv, beige floors and wood walls.
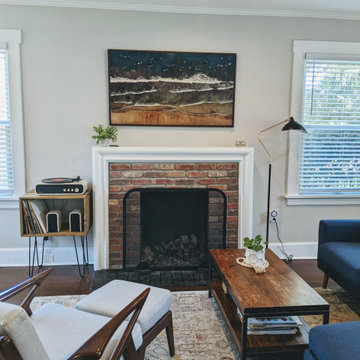
A complete redesign of this long and narrow living room with multiple functions for a young family.
Design ideas for a small retro enclosed living room in New York with grey walls, dark hardwood flooring, a standard fireplace, a brick fireplace surround, a wall mounted tv and brown floors.
Design ideas for a small retro enclosed living room in New York with grey walls, dark hardwood flooring, a standard fireplace, a brick fireplace surround, a wall mounted tv and brown floors.
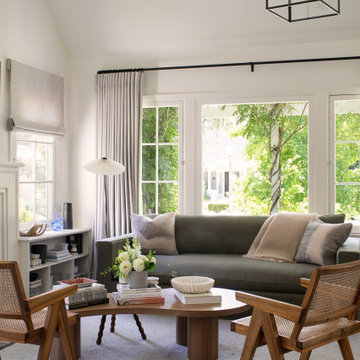
Eclectic and airy living room in a historic Los Angeles home.
Small eclectic formal enclosed living room in San Francisco with white walls, dark hardwood flooring, a standard fireplace, a tiled fireplace surround, a wall mounted tv and brown floors.
Small eclectic formal enclosed living room in San Francisco with white walls, dark hardwood flooring, a standard fireplace, a tiled fireplace surround, a wall mounted tv and brown floors.
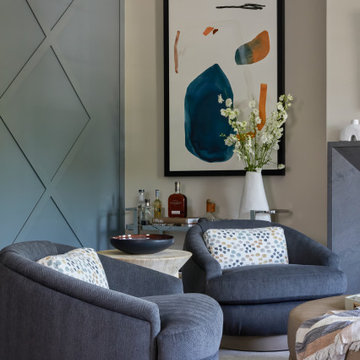
Contemporary farmhouse living room, carpet covers the floor, a bar in the corner, contemporary fireplace, and huge relaxation chairs.
This is an example of a medium sized classic enclosed living room in New York with a home bar, medium hardwood flooring, a standard fireplace, a stone fireplace surround, a wall mounted tv and brown floors.
This is an example of a medium sized classic enclosed living room in New York with a home bar, medium hardwood flooring, a standard fireplace, a stone fireplace surround, a wall mounted tv and brown floors.

A vaulted ceiling welcomes you into this charming living room. The symmetry of the built-ins surrounding the fireplace and TV are detailed with white and blue finishes. Grey finishes, brass chandeliers and patterned touches soften the form of the space.

Consultation works and carpentry were carried out and completed to assist a couple to renovate their home in St Albans.
Works included various first and second-fix carpentry along with some bespoke joinery and assistance with the other trades involved with the work.
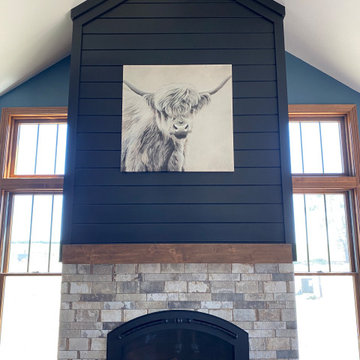
Design ideas for a country enclosed living room with blue walls, a standard fireplace and a brick fireplace surround.

Impressive leather-textured limestone walls and Douglas fir ceiling panels define this zenlike living room. Integrated lighting draws attention to the home's exquisite craftsmanship.
Project Details // Now and Zen
Renovation, Paradise Valley, Arizona
Architecture: Drewett Works
Builder: Brimley Development
Interior Designer: Ownby Design
Photographer: Dino Tonn
Limestone (Demitasse) walls: Solstice Stone
Faux plants: Botanical Elegance
https://www.drewettworks.com/now-and-zen/
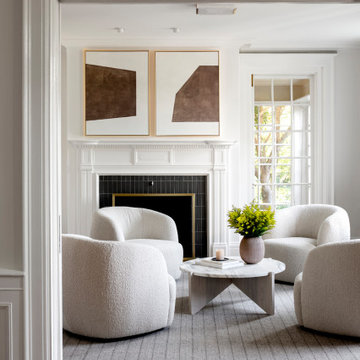
This is an example of a medium sized traditional enclosed living room in Baltimore with white walls, medium hardwood flooring, a standard fireplace and a tiled fireplace surround.

traditional home seeking a transitional update
Inspiration for a medium sized classic formal enclosed living room in Dallas with beige walls, medium hardwood flooring, a standard fireplace, a stone fireplace surround, no tv and brown floors.
Inspiration for a medium sized classic formal enclosed living room in Dallas with beige walls, medium hardwood flooring, a standard fireplace, a stone fireplace surround, no tv and brown floors.

Our Austin studio gave this new build home a serene feel with earthy materials, cool blues, pops of color, and textural elements.
---
Project designed by Sara Barney’s Austin interior design studio BANDD DESIGN. They serve the entire Austin area and its surrounding towns, with an emphasis on Round Rock, Lake Travis, West Lake Hills, and Tarrytown.
For more about BANDD DESIGN, click here: https://bandddesign.com/
To learn more about this project, click here:
https://bandddesign.com/natural-modern-new-build-austin-home/
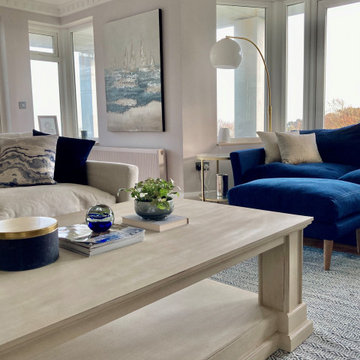
Coastal living space combining natural muted hues with pops of deep blues and golds, carrying the coastal cliff views from the outside continuing through to the inside of this beautiful property.
Enclosed Living Space with All Types of Fireplace Ideas and Designs
5



