Refine by:
Budget
Sort by:Popular Today
21 - 40 of 205 photos
Item 1 of 5
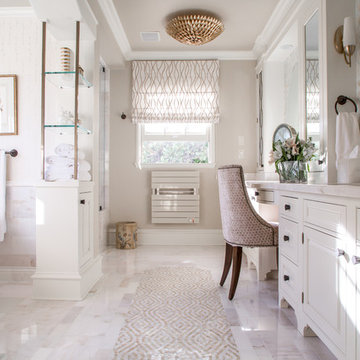
Bethany Nauert
Medium sized traditional ensuite bathroom in Other.
Medium sized traditional ensuite bathroom in Other.
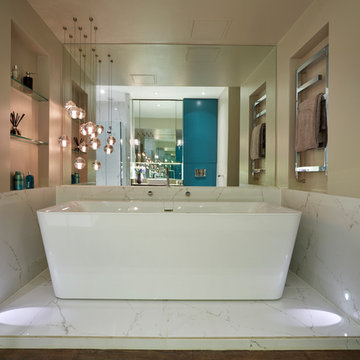
A luxurious master ensuite bathroom with a large square bath on a raised platform to give it grandeur.
Asymetric, beautiful arrangement of glass pendant lights over the bath help to elevate this bathroom to spa status. A mirrored wall creates a great feeling of space and teal cabinets behind provide great storage.
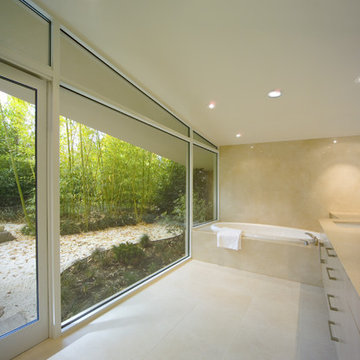
Design ideas for a large modern ensuite bathroom in San Francisco with a submerged sink, flat-panel cabinets, white cabinets, a built-in bath, beige walls, limestone flooring and limestone worktops.
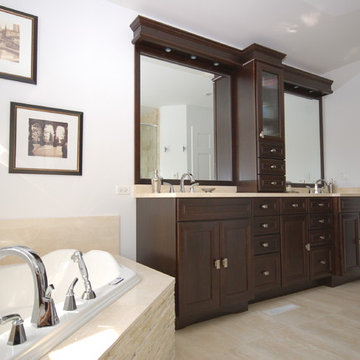
Expansive classic ensuite bathroom in Chicago with a corner bath, a submerged sink, dark wood cabinets, a walk-in shower, a two-piece toilet, beige tiles, grey walls, limestone flooring and recessed-panel cabinets.
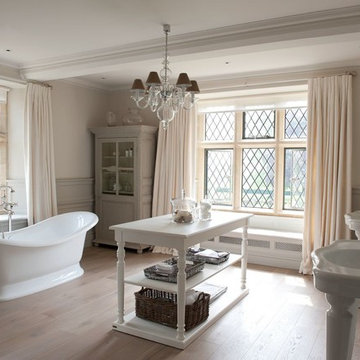
Inspiration for a farmhouse ensuite bathroom in Gloucestershire with a console sink, marble worktops, a freestanding bath, white walls and light hardwood flooring.
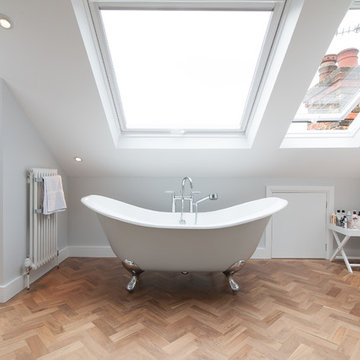
Overview
Dormer loft conversion.
The Brief
Our client wanted a master bedroom with lots of simple wardrobe space, a vanity area and bathroom.
Our Solution
We’ve enjoyed working on a loft or two over the years. In fact, we cut our teeth working with loft conversion company for many years – honing our understanding of the technical and spatial jigsaw of loft design.
The aesthetic was for a crisp external treatment with feature glazing to bring in lots of light, use the view and avoid the ‘big ugly box’ syndrome that affects most loft design.
We worked through several layout options before getting planning and building control in place for our client.
An amazing parquet floor and well-placed bathroom furniture make this loft stand out, our client hopes to add a complementary ground floor extension in future to complete the overhaul of this 1930’s semi.
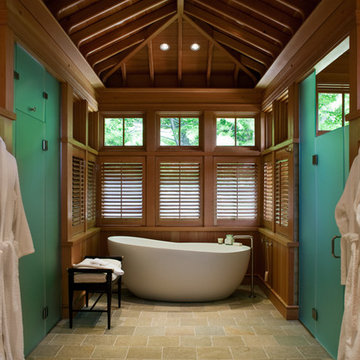
Sam Gray Photography, Morehouse MacDonald & Associates, Inc. Architects, Shepard Butler Landscape Architect, Bierly-Drake Associates
This is an example of a large traditional ensuite bathroom in Burlington with a freestanding bath, slate flooring and a hinged door.
This is an example of a large traditional ensuite bathroom in Burlington with a freestanding bath, slate flooring and a hinged door.

Photography by Illya
Photo of a large contemporary ensuite bathroom in Phoenix with a vessel sink, flat-panel cabinets, dark wood cabinets, a japanese bath, a walk-in shower, a one-piece toilet, green tiles, metro tiles, beige walls, porcelain flooring, engineered stone worktops, beige floors, an open shower and white worktops.
Photo of a large contemporary ensuite bathroom in Phoenix with a vessel sink, flat-panel cabinets, dark wood cabinets, a japanese bath, a walk-in shower, a one-piece toilet, green tiles, metro tiles, beige walls, porcelain flooring, engineered stone worktops, beige floors, an open shower and white worktops.
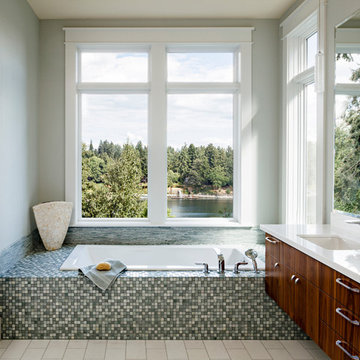
This bathroom features a custom painted white sink vanity with a slatted shelf at the bottom. The brown countertop features a detail of a crosscut marble slab.
Project by Portland interior design studio Jenni Leasia Interior Design. Also serving Lake Oswego, West Linn, Vancouver, Sherwood, Camas, Oregon City, Beaverton, and the whole of Greater Portland.
For more about Jenni Leasia Interior Design, click here: https://www.jennileasiadesign.com/
To learn more about this project, click here:
https://www.jennileasiadesign.com/lake-oswego
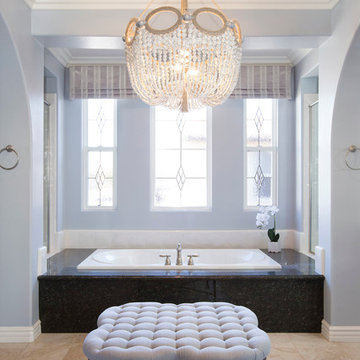
Mindy Mellenbruch
Large classic ensuite bathroom in Phoenix with a built-in bath and ceramic flooring.
Large classic ensuite bathroom in Phoenix with a built-in bath and ceramic flooring.
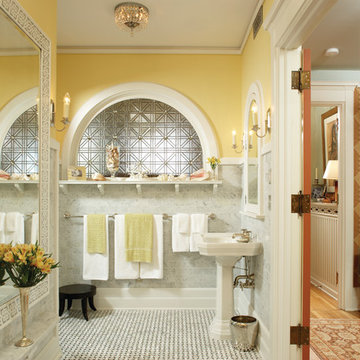
Architecture & Interior Design: David Heide Design Studio
Photography: Karen Melvin
Classic ensuite bathroom in Minneapolis with a pedestal sink, grey tiles, stone tiles, yellow walls and marble flooring.
Classic ensuite bathroom in Minneapolis with a pedestal sink, grey tiles, stone tiles, yellow walls and marble flooring.
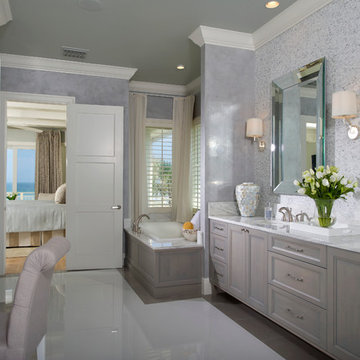
-Cucciaioni
Photo of an expansive nautical ensuite bathroom in Orlando with a submerged sink, recessed-panel cabinets, grey cabinets, a built-in bath, grey tiles, white tiles, mosaic tiles, grey walls, porcelain flooring, marble worktops and white floors.
Photo of an expansive nautical ensuite bathroom in Orlando with a submerged sink, recessed-panel cabinets, grey cabinets, a built-in bath, grey tiles, white tiles, mosaic tiles, grey walls, porcelain flooring, marble worktops and white floors.
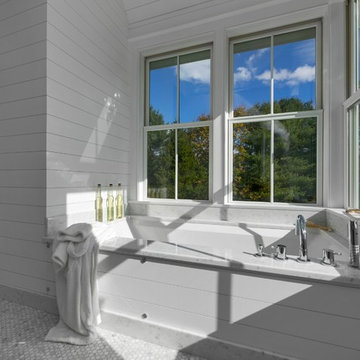
Photographer: Barry A. Hyman
Inspiration for a medium sized contemporary ensuite bathroom in New York with a submerged bath, grey tiles, mosaic tiles, white cabinets, white walls, mosaic tile flooring and marble worktops.
Inspiration for a medium sized contemporary ensuite bathroom in New York with a submerged bath, grey tiles, mosaic tiles, white cabinets, white walls, mosaic tile flooring and marble worktops.
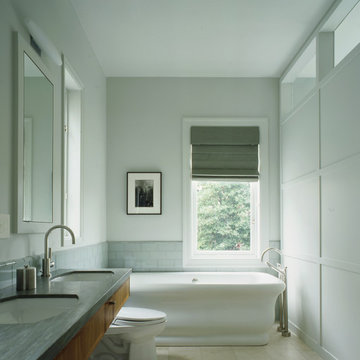
This 7,000 square foot renovation and addition maintains the graciousness and carefully-proportioned spaces of the historic 1907 home. The new construction includes a kitchen and family living area, a master bedroom suite, and a fourth floor dormer expansion. The subtle palette of materials, extensive built-in cabinetry, and careful integration of modern detailing and design, together create a fresh interpretation of the original design.
Photography: Matthew Millman Photography
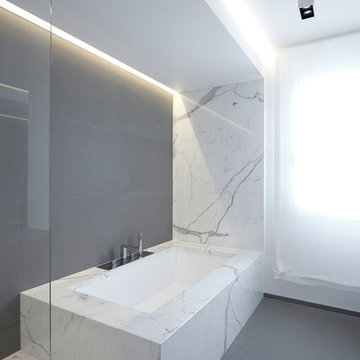
Inspiration for a contemporary grey and white ensuite bathroom in Venice with a built-in bath, stone slabs, grey walls and porcelain flooring.
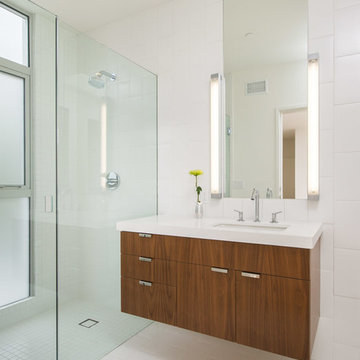
Photo of an expansive contemporary ensuite bathroom in Los Angeles with flat-panel cabinets, dark wood cabinets, a submerged sink, a freestanding bath, a walk-in shower, a one-piece toilet, grey tiles, stone tiles, white walls, marble flooring, engineered stone worktops and a hinged door.
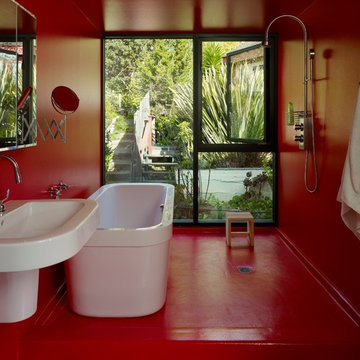
This tile-less master bathroom is coated with a waterproof-epoxy paint used in institutional applications.
Photo by Cesar Rubio
This is an example of a medium sized modern ensuite bathroom in San Francisco with a freestanding bath, a wall-mounted sink, red walls, flat-panel cabinets, a walk-in shower and red floors.
This is an example of a medium sized modern ensuite bathroom in San Francisco with a freestanding bath, a wall-mounted sink, red walls, flat-panel cabinets, a walk-in shower and red floors.
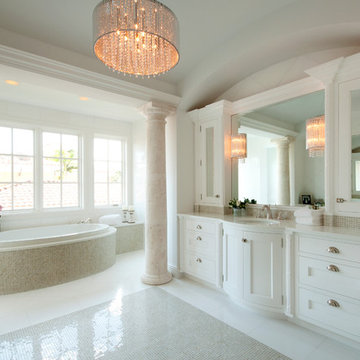
The sink and counter wonderfully showcase a shaker style cabinetry with a custom paint match. The crown molding is matched to the vanity as it is to the wall. This also features a custom mirror with inset crystal sconces to match the crystal chandelier in the center.
Photo credits: Matthew Horton
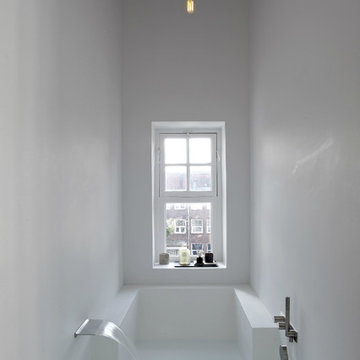
Photo of a small modern ensuite bathroom in Amsterdam with a hot tub, a shower/bath combination and white walls.
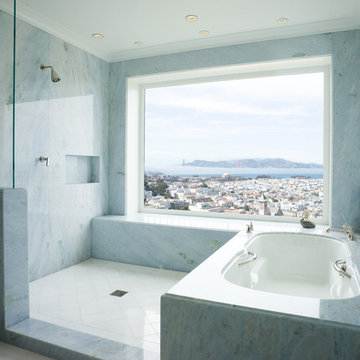
Photo of a medium sized classic ensuite bathroom in San Francisco with white walls, a submerged bath, a walk-in shower, a wall-mounted sink, white floors, an open shower, recessed-panel cabinets, white cabinets and marble worktops.
Ensuite Bathroom and Cloakroom Ideas and Designs
2

