Refine by:
Budget
Sort by:Popular Today
81 - 100 of 22,609 photos
Item 1 of 3
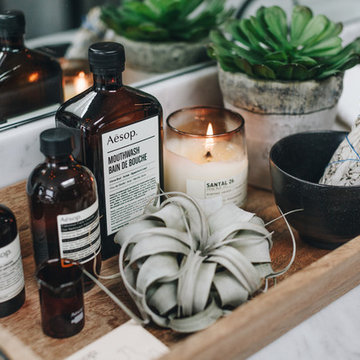
Inspiration for a large urban ensuite wet room bathroom in Los Angeles with flat-panel cabinets, dark wood cabinets, white tiles, porcelain tiles, black walls, ceramic flooring, a submerged sink, marble worktops, black floors, a hinged door and grey worktops.
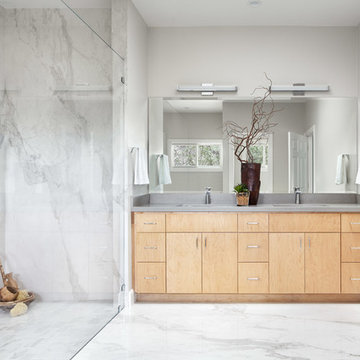
Baron Construction and Remodeling
Bathroom Design and Remodeling
Design Build General Contractor
Photography by Agnieszka Jakubowicz
Large contemporary ensuite bathroom in San Francisco with flat-panel cabinets, medium wood cabinets, a built-in shower, grey tiles, white tiles, marble tiles, grey walls, marble flooring, a submerged sink, engineered stone worktops, grey floors, an open shower, grey worktops, double sinks and a built in vanity unit.
Large contemporary ensuite bathroom in San Francisco with flat-panel cabinets, medium wood cabinets, a built-in shower, grey tiles, white tiles, marble tiles, grey walls, marble flooring, a submerged sink, engineered stone worktops, grey floors, an open shower, grey worktops, double sinks and a built in vanity unit.
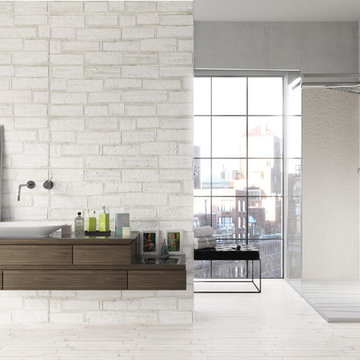
In this project, we feature the stunning, unmatched beauty of Emser Tile. Emser Tile's innovative portfolio of porcelain, ceramic, natural stone, and decorative glass and mosaic products is designed to meet a wide range of aesthetic, performance, and budget requirements. Here at Carpets N More, we strive to deliver the best and that includes Emser Tile. Once you find your inspiration, be sure to visit us at https://www.carpetsnmore.com/ for more information.
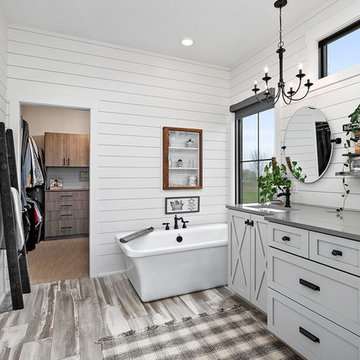
Modern Farmhouse designed for entertainment and gatherings. French doors leading into the main part of the home and trim details everywhere. Shiplap, board and batten, tray ceiling details, custom barrel tables are all part of this modern farmhouse design.
Half bath with a custom vanity. Clean modern windows. Living room has a fireplace with custom cabinets and custom barn beam mantel with ship lap above. The Master Bath has a beautiful tub for soaking and a spacious walk in shower. Front entry has a beautiful custom ceiling treatment.

This stunning master bath remodel is a place of peace and solitude from the soft muted hues of white, gray and blue to the luxurious deep soaking tub and shower area with a combination of multiple shower heads and body jets. The frameless glass shower enclosure furthers the open feel of the room, and showcases the shower’s glittering mosaic marble and polished nickel fixtures.

Devi Pride Photography
Expansive traditional ensuite bathroom in San Francisco with medium wood cabinets, a freestanding bath, a built-in shower, white tiles, metro tiles, grey walls, marble flooring, a built-in sink, engineered stone worktops, grey floors, an open shower, grey worktops and recessed-panel cabinets.
Expansive traditional ensuite bathroom in San Francisco with medium wood cabinets, a freestanding bath, a built-in shower, white tiles, metro tiles, grey walls, marble flooring, a built-in sink, engineered stone worktops, grey floors, an open shower, grey worktops and recessed-panel cabinets.
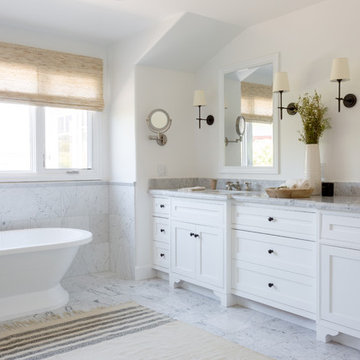
Photo of a beach style ensuite bathroom in Los Angeles with beaded cabinets, white cabinets, a freestanding bath, grey tiles, white walls, a submerged sink, grey floors and grey worktops.
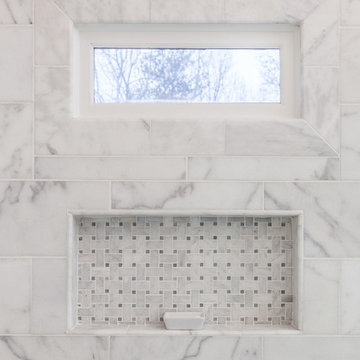
This homeowner’s master bathroom was a very popular style during the 90’s. Although, white can make a space feel larger, the bathroom was bland and needed an update. Soft neutral walls, marble tile throughout and shaker style Waypoint Cabinets, make this elegant bathroom a perfect place to wake up in the morning and unwind at night.
There are many features in this bathroom that we love. The veining pattern of the beautiful White Carrara marble tops and tub deck added just the right amount of contrast to this bathroom. Honed Bianco Perla Marble tiles were used in the shower and on the floor. The frameless shower reveals the finer details of this design with a basket weave tile accent band on the shower back wall, basket weave tile in the niche and on the shower floor. Bullnose tile was used to frame the window instead of wood trim and was also used inside the niche. Expansive framed mirrors enlarge the room and reflect back the window light and the beauty of the shower and tub. Heated floor mats beneath the tiles with programmable thermostat are unseen but will be highly appreciated by this home owner. No more walking on cold tiles!
The transformation of this bathroom is luxurious! White and Grey was used in this space which resulted in a crisp, elegant updated look that will remain in style for years to come.
Items used in this remodel:
Waypoint Living Spaces Cabinetry Shaker Style in Linen Finish
Cabinet Hardware: Sutton in Satin Nickel Finish
White Carrara Marble
12x24 Honed Bianco Perla Marble Tiles
8x16 Honed Bianco Perla Marble Tiles
1x2 Basketweave with Grey
4x12 Bullnose pieces
Fixtures:
Kohler 36x60 White Acrylic tub
Delta Lahara Shower Faucet with 8” wide spread and Roman Tub Faucet
Heated Floors with Programmable Thermostat
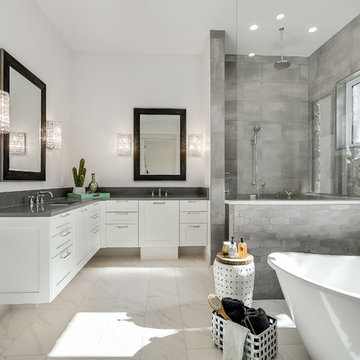
Shutter Bug Studios
Design ideas for a traditional ensuite bathroom in Austin with shaker cabinets, white cabinets, a freestanding bath, a corner shower, grey tiles, white walls, a submerged sink, white floors and grey worktops.
Design ideas for a traditional ensuite bathroom in Austin with shaker cabinets, white cabinets, a freestanding bath, a corner shower, grey tiles, white walls, a submerged sink, white floors and grey worktops.
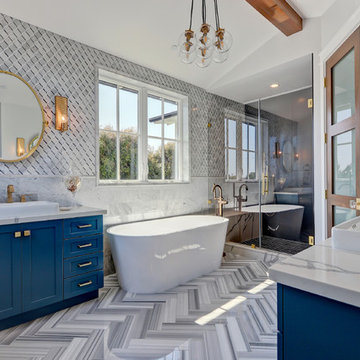
Photo of a beach style ensuite bathroom in Los Angeles with shaker cabinets, blue cabinets, a freestanding bath, an alcove shower, multi-coloured walls, a vessel sink, multi-coloured floors, a hinged door and grey worktops.
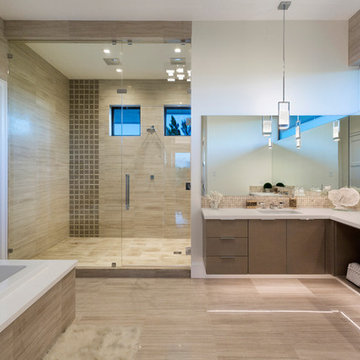
Ed Butera
Photo of a contemporary ensuite bathroom in Other with flat-panel cabinets, brown cabinets, a built-in bath, an alcove shower, beige tiles, brown tiles, white walls, a submerged sink, beige floors, a hinged door and grey worktops.
Photo of a contemporary ensuite bathroom in Other with flat-panel cabinets, brown cabinets, a built-in bath, an alcove shower, beige tiles, brown tiles, white walls, a submerged sink, beige floors, a hinged door and grey worktops.
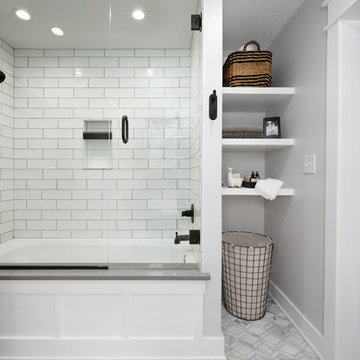
Samantha Ward
Photo of a small traditional ensuite bathroom in Kansas City with recessed-panel cabinets, medium wood cabinets, an alcove bath, a shower/bath combination, white tiles, ceramic tiles, white walls, ceramic flooring, grey floors, a sliding door and grey worktops.
Photo of a small traditional ensuite bathroom in Kansas City with recessed-panel cabinets, medium wood cabinets, an alcove bath, a shower/bath combination, white tiles, ceramic tiles, white walls, ceramic flooring, grey floors, a sliding door and grey worktops.
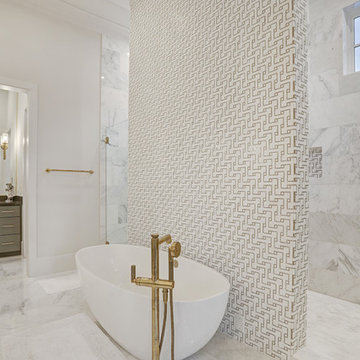
Expansive traditional ensuite bathroom in Houston with flat-panel cabinets, grey cabinets, a freestanding bath, a double shower, a one-piece toilet, white tiles, marble tiles, white walls, marble flooring, a built-in sink, engineered stone worktops, white floors, an open shower and grey worktops.
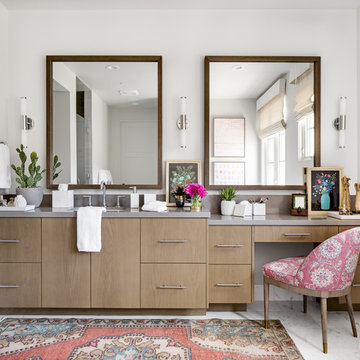
Surrounded by canyon views and nestled in the heart of Orange County, this 9,000 square foot home encompasses all that is “chic”. Clean lines, interesting textures, pops of color, and an emphasis on art were all key in achieving this contemporary but comfortable sophistication.
Photography by Chad Mellon
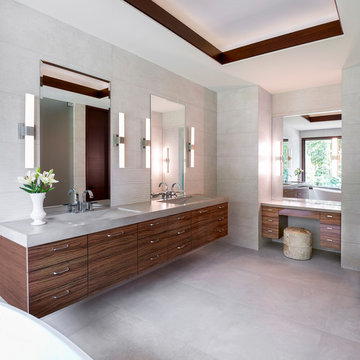
For this Master Bath my client wanted a organic feeling to the space. The monochromatic color palette adds to the organic sophistication to the space. The quietly rippled wall tiles, completely integrated concrete counter top, indirect ceiling light and floating vanities add just the right softness to create the organic approach we were striving for!
Photography by Carlson Productions, LLC
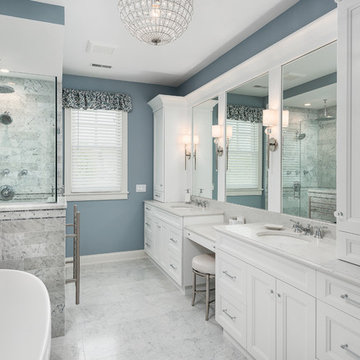
Design ideas for a traditional ensuite bathroom in Chicago with recessed-panel cabinets, white cabinets, a corner shower, grey tiles, marble tiles, blue walls, marble flooring, a submerged sink, marble worktops, grey floors and grey worktops.
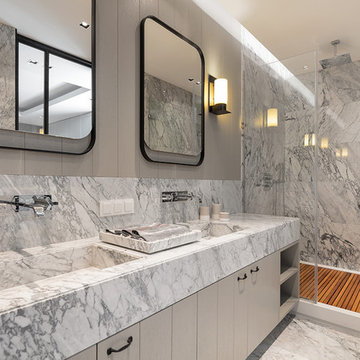
Photo of a contemporary ensuite bathroom in New York with flat-panel cabinets, grey cabinets, an alcove shower, grey tiles, grey walls, an integrated sink, grey floors, a hinged door, grey worktops, marble tiles, marble flooring and marble worktops.
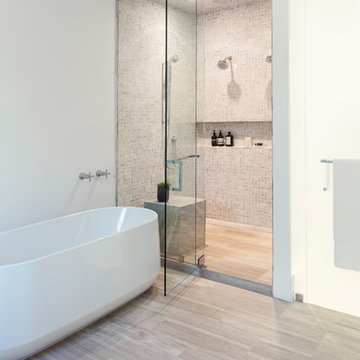
Contractor - Alair Homes Dallas
Photographer - Michael Wiltbank
This is an example of a small contemporary ensuite wet room bathroom in Dallas with shaker cabinets, white cabinets, a freestanding bath, a one-piece toilet, white tiles, limestone tiles, white walls, limestone flooring, a submerged sink, quartz worktops, beige floors, a hinged door and grey worktops.
This is an example of a small contemporary ensuite wet room bathroom in Dallas with shaker cabinets, white cabinets, a freestanding bath, a one-piece toilet, white tiles, limestone tiles, white walls, limestone flooring, a submerged sink, quartz worktops, beige floors, a hinged door and grey worktops.
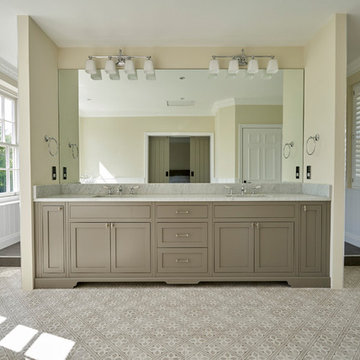
Justin Lambert
Inspiration for an expansive classic ensuite bathroom in Sussex with shaker cabinets, beige cabinets, a freestanding bath, a walk-in shower, a one-piece toilet, ceramic flooring, marble worktops, multi-coloured floors, an open shower, beige walls, a submerged sink and grey worktops.
Inspiration for an expansive classic ensuite bathroom in Sussex with shaker cabinets, beige cabinets, a freestanding bath, a walk-in shower, a one-piece toilet, ceramic flooring, marble worktops, multi-coloured floors, an open shower, beige walls, a submerged sink and grey worktops.

Renovation of a master bath suite, dressing room and laundry room in a log cabin farm house. Project involved expanding the space to almost three times the original square footage, which resulted in the attractive exterior rock wall becoming a feature interior wall in the bathroom, accenting the stunning copper soaking bathtub.
A two tone brick floor in a herringbone pattern compliments the variations of color on the interior rock and log walls. A large picture window near the copper bathtub allows for an unrestricted view to the farmland. The walk in shower walls are porcelain tiles and the floor and seat in the shower are finished with tumbled glass mosaic penny tile. His and hers vanities feature soapstone counters and open shelving for storage.
Concrete framed mirrors are set above each vanity and the hand blown glass and concrete pendants compliment one another.
Interior Design & Photo ©Suzanne MacCrone Rogers
Architectural Design - Robert C. Beeland, AIA, NCARB
Ensuite Bathroom and Cloakroom with Grey Worktops Ideas and Designs
5

