Ensuite Bathroom with a Timber Clad Ceiling Ideas and Designs
Refine by:
Budget
Sort by:Popular Today
101 - 120 of 465 photos
Item 1 of 3
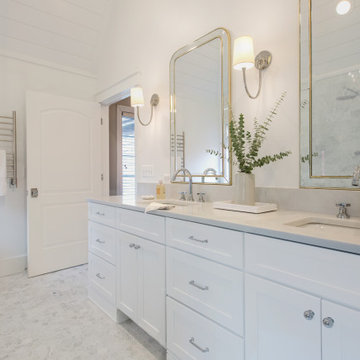
Our Lakewood clients came to Advance Design dreaming of a home spa with fresh, clean, elegant details. The design process was important, as our clients had found polished nickel sconces that set the tone for the design. Our designer moved the toilet to the other side of the existing layout to open up the space and let more light in. Once the layout was set and the 3D illustrations completed, our clients were sold.
The finished product is better than our clients ever imagined. They achieved a five-star master bath feel in the comfort of their own home. The fresh and clean vibe is evident in the master bath vanity, with Sea Salt Maple Cabinets from Medallion. These bright white cabinets are complemented by the Calacatta Quartz countertop with undermount sinks and stainless-steel Kohler faucets.
Hexagon Firenze Carrara Honed tile covers the floor, and shower floor adding stunning texture. A large glass shower is lined by 4 x 12” Firenze Carrara Polished tile that matches the flooring. The stainless-steel shower fixtures from Rohl are truly unique. Gold accents in the mirror and pendant light fixture contrast the bright white colors of the tub and walls. It wouldn’t be surprising to see this bathroom in a five-star hotel.
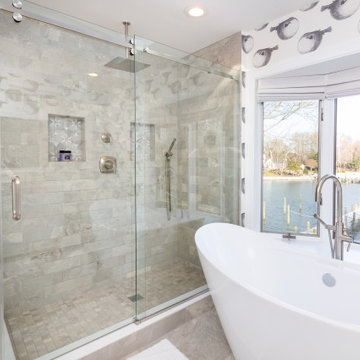
This master bath was gutted and reconfigured to capitalize on the water views. A large frameless walk in shower was added with grey and white subway tiles. Free standing tub was centered below the bay window to maximize the view. An elevated black and white blowfish wallpaper adds a sense of fun and brings in the coastal vibe to the waterfront bathroom.
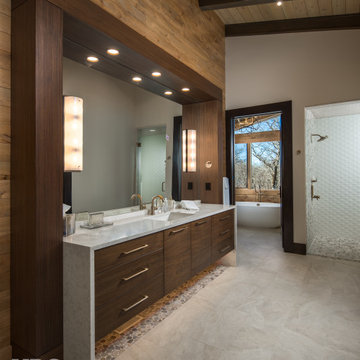
VPC’s featured Custom Home Project of the Month for March is the spectacular Mountain Modern Lodge. With six bedrooms, six full baths, and two half baths, this custom built 11,200 square foot timber frame residence exemplifies breathtaking mountain luxury.
The home borrows inspiration from its surroundings with smooth, thoughtful exteriors that harmonize with nature and create the ultimate getaway. A deck constructed with Brazilian hardwood runs the entire length of the house. Other exterior design elements include both copper and Douglas Fir beams, stone, standing seam metal roofing, and custom wire hand railing.
Upon entry, visitors are introduced to an impressively sized great room ornamented with tall, shiplap ceilings and a patina copper cantilever fireplace. The open floor plan includes Kolbe windows that welcome the sweeping vistas of the Blue Ridge Mountains. The great room also includes access to the vast kitchen and dining area that features cabinets adorned with valances as well as double-swinging pantry doors. The kitchen countertops exhibit beautifully crafted granite with double waterfall edges and continuous grains.
VPC’s Modern Mountain Lodge is the very essence of sophistication and relaxation. Each step of this contemporary design was created in collaboration with the homeowners. VPC Builders could not be more pleased with the results of this custom-built residence.

An old bathroom has been demolished and new bathroom, toilet and sink has been installed
Design ideas for a medium sized traditional ensuite bathroom in New York with raised-panel cabinets, white cabinets, a corner bath, a double shower, a two-piece toilet, yellow tiles, stone tiles, white walls, ceramic flooring, a trough sink, laminate worktops, grey floors, a hinged door, white worktops, a shower bench, a single sink, a freestanding vanity unit, a timber clad ceiling and tongue and groove walls.
Design ideas for a medium sized traditional ensuite bathroom in New York with raised-panel cabinets, white cabinets, a corner bath, a double shower, a two-piece toilet, yellow tiles, stone tiles, white walls, ceramic flooring, a trough sink, laminate worktops, grey floors, a hinged door, white worktops, a shower bench, a single sink, a freestanding vanity unit, a timber clad ceiling and tongue and groove walls.
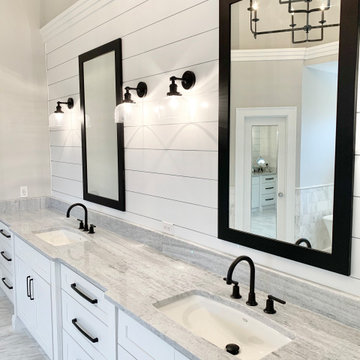
Master bathroom
Large classic ensuite bathroom in Atlanta with beaded cabinets, white cabinets, a freestanding bath, a corner shower, a two-piece toilet, white tiles, marble tiles, grey walls, marble flooring, a submerged sink, marble worktops, white floors, a hinged door, grey worktops, a shower bench, double sinks, a built in vanity unit, a timber clad ceiling and tongue and groove walls.
Large classic ensuite bathroom in Atlanta with beaded cabinets, white cabinets, a freestanding bath, a corner shower, a two-piece toilet, white tiles, marble tiles, grey walls, marble flooring, a submerged sink, marble worktops, white floors, a hinged door, grey worktops, a shower bench, double sinks, a built in vanity unit, a timber clad ceiling and tongue and groove walls.
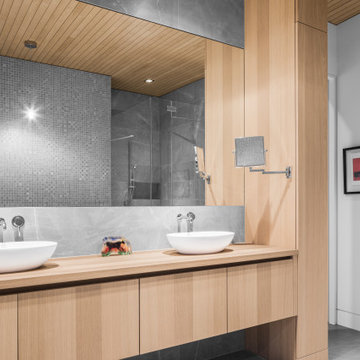
Photo credit: Charles Lanteigne
Inspiration for a medium sized rustic ensuite bathroom in Montreal with flat-panel cabinets, light wood cabinets, grey tiles, mosaic tiles, a vessel sink, wooden worktops, grey floors, double sinks, a floating vanity unit and a timber clad ceiling.
Inspiration for a medium sized rustic ensuite bathroom in Montreal with flat-panel cabinets, light wood cabinets, grey tiles, mosaic tiles, a vessel sink, wooden worktops, grey floors, double sinks, a floating vanity unit and a timber clad ceiling.
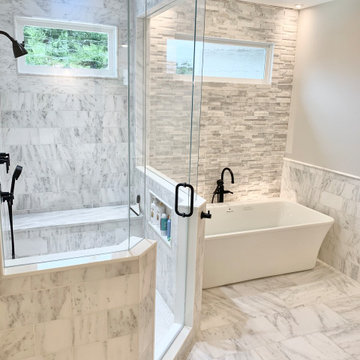
Master bathroom
This is an example of a large classic ensuite bathroom in Atlanta with beaded cabinets, white cabinets, a freestanding bath, a corner shower, a two-piece toilet, white tiles, marble tiles, grey walls, marble flooring, a submerged sink, marble worktops, white floors, a hinged door, grey worktops, a shower bench, double sinks, a built in vanity unit, a timber clad ceiling and tongue and groove walls.
This is an example of a large classic ensuite bathroom in Atlanta with beaded cabinets, white cabinets, a freestanding bath, a corner shower, a two-piece toilet, white tiles, marble tiles, grey walls, marble flooring, a submerged sink, marble worktops, white floors, a hinged door, grey worktops, a shower bench, double sinks, a built in vanity unit, a timber clad ceiling and tongue and groove walls.
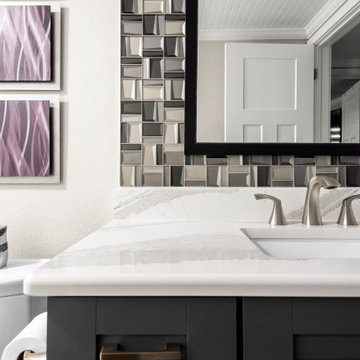
Full home renovation in the Gulf Harbors subdivision of New Port Richey, FL. A mixture of coastal, contemporary, and traditional styles. Cabinetry provided by Wolf Cabinets and flooring and tile provided by Pro Source of Port Richey.
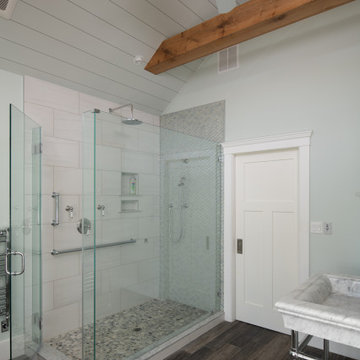
-Master bathroom
-Glass shower surround
-River rock shower floor
-Wood tile floor
-Shaker door
-Exposed wood beams
-Shiplap ceiling
-Ceiling fan
-Marble sink with chrome legs and faucet
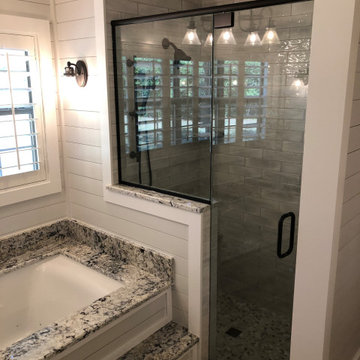
Beautiful jetted air tub surrounded in granite and large walk in shower with a clear glass enclosure creates and open, airy space.
Inspiration for a large farmhouse ensuite bathroom in Dallas with shaker cabinets, white cabinets, a submerged bath, an alcove shower, a two-piece toilet, white tiles, ceramic tiles, grey walls, porcelain flooring, a submerged sink, granite worktops, grey floors, a hinged door, grey worktops, an enclosed toilet, double sinks, a built in vanity unit, a timber clad ceiling and tongue and groove walls.
Inspiration for a large farmhouse ensuite bathroom in Dallas with shaker cabinets, white cabinets, a submerged bath, an alcove shower, a two-piece toilet, white tiles, ceramic tiles, grey walls, porcelain flooring, a submerged sink, granite worktops, grey floors, a hinged door, grey worktops, an enclosed toilet, double sinks, a built in vanity unit, a timber clad ceiling and tongue and groove walls.
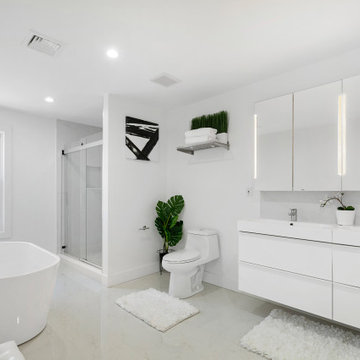
Design ideas for a medium sized modern ensuite bathroom in Newark with flat-panel cabinets, white cabinets, a freestanding bath, an alcove shower, a one-piece toilet, white tiles, ceramic tiles, white walls, ceramic flooring, a built-in sink, granite worktops, white floors, a sliding door, white worktops, a wall niche, double sinks, a built in vanity unit, a timber clad ceiling and panelled walls.
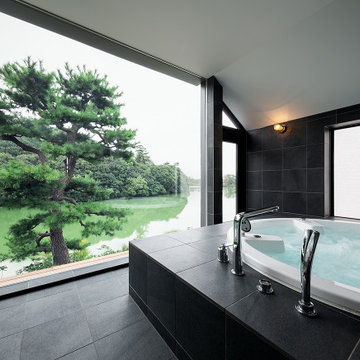
一体となった御陵の緑とお堀。
絵を描いたような御陵の松。
浴槽からの眺めは最高。
Design ideas for a large contemporary ensuite bathroom in Osaka with a hot tub, a double shower, marble flooring, black floors, a timber clad ceiling and marble tiles.
Design ideas for a large contemporary ensuite bathroom in Osaka with a hot tub, a double shower, marble flooring, black floors, a timber clad ceiling and marble tiles.
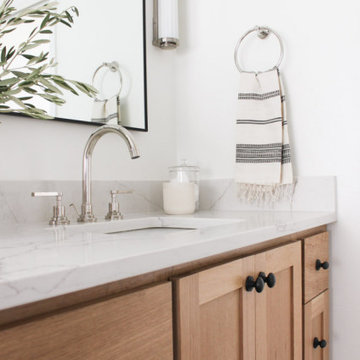
Classic ensuite wet room bathroom in Orlando with shaker cabinets, medium wood cabinets, a freestanding bath, ceramic tiles, white walls, porcelain flooring, a hinged door, a wall niche, double sinks, a freestanding vanity unit and a timber clad ceiling.
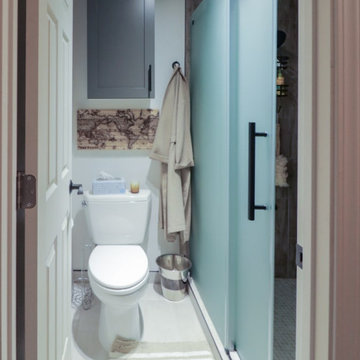
The kitchen and bathroom renovations have resulted in a large Main House with modern grey accents. The kitchen was upgraded with new quartz countertops, cabinetry, an under-mount sink, and stainless steel appliances, including a double oven. The white farm sink looks excellent when combined with the Havenwood chevron mosaic porcelain tile. Over the island kitchen island panel, functional recessed lighting, and pendant lights provide that luxury air.
Remarkable features such as the tile flooring, a tile shower, and an attractive screen door slider were used in the bathroom remodeling. The Feiss Mercer Oil-Rubbed Bronze Bathroom Vanity Light, which is well-blended to the Grey Shakers cabinet and Jeffrey Alexander Merrick Cabinet Pull in Matte Black serving as sink base cabinets, has become a centerpiece of this bathroom renovation.

This is an example of a large coastal ensuite wet room bathroom in Miami with recessed-panel cabinets, white cabinets, grey tiles, ceramic tiles, white walls, an integrated sink, marble worktops, beige floors, a hinged door, white worktops, double sinks, a built in vanity unit, a timber clad ceiling and tongue and groove walls.
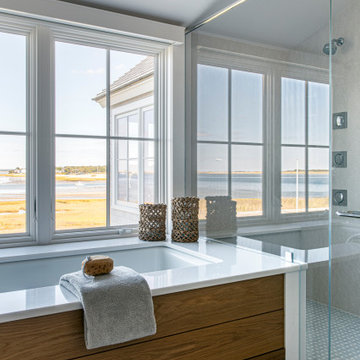
TEAM
Architect: LDa Architecture & Interiors
Interior Design: Kennerknecht Design Group
Builder: JJ Delaney, Inc.
Landscape Architect: Horiuchi Solien Landscape Architects
Photographer: Sean Litchfield Photography
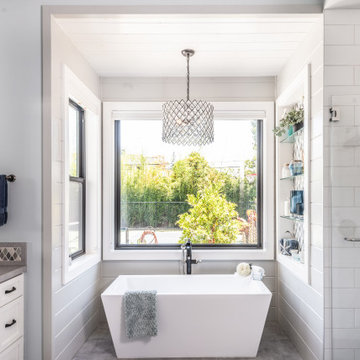
Inspiration for a large country ensuite bathroom in San Francisco with shaker cabinets, white cabinets, a freestanding bath, a built-in shower, a one-piece toilet, multi-coloured tiles, ceramic tiles, white walls, a submerged sink, engineered stone worktops, a hinged door, grey worktops, double sinks, a built in vanity unit and a timber clad ceiling.
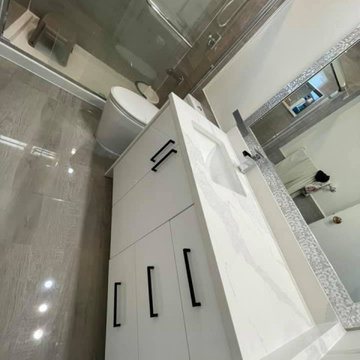
Another full bathroom remodeling project in south Brunswick Old bathroom has been demolished and installed new one
This is an example of a medium sized modern ensuite bathroom in Newark with freestanding cabinets, white cabinets, a corner bath, a built-in shower, a one-piece toilet, white tiles, limestone tiles, black walls, ceramic flooring, a submerged sink, brown floors, a hinged door, grey worktops, an enclosed toilet, a single sink, a freestanding vanity unit, a timber clad ceiling and wood walls.
This is an example of a medium sized modern ensuite bathroom in Newark with freestanding cabinets, white cabinets, a corner bath, a built-in shower, a one-piece toilet, white tiles, limestone tiles, black walls, ceramic flooring, a submerged sink, brown floors, a hinged door, grey worktops, an enclosed toilet, a single sink, a freestanding vanity unit, a timber clad ceiling and wood walls.
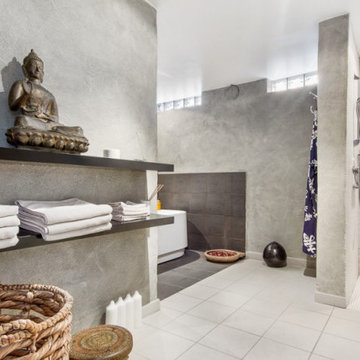
New build residential property in Surrey, London.
Design ideas for a medium sized scandi ensuite bathroom in London with flat-panel cabinets, white cabinets, a hot tub, a walk-in shower, a bidet, grey tiles, cement tiles, grey walls, ceramic flooring, a console sink, concrete worktops, grey floors, an open shower, grey worktops, double sinks, a built in vanity unit, a timber clad ceiling and wood walls.
Design ideas for a medium sized scandi ensuite bathroom in London with flat-panel cabinets, white cabinets, a hot tub, a walk-in shower, a bidet, grey tiles, cement tiles, grey walls, ceramic flooring, a console sink, concrete worktops, grey floors, an open shower, grey worktops, double sinks, a built in vanity unit, a timber clad ceiling and wood walls.
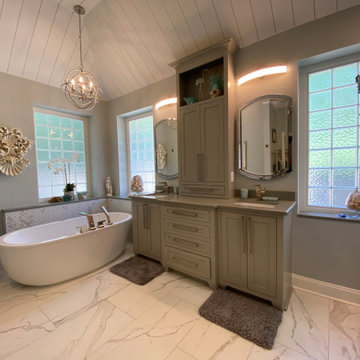
Design ideas for a large country ensuite bathroom in Other with shaker cabinets, grey cabinets, a freestanding bath, a built-in shower, a bidet, white tiles, porcelain tiles, blue walls, porcelain flooring, a submerged sink, engineered stone worktops, white floors, a hinged door, grey worktops, a wall niche, double sinks, a built in vanity unit and a timber clad ceiling.
Ensuite Bathroom with a Timber Clad Ceiling Ideas and Designs
6

 Shelves and shelving units, like ladder shelves, will give you extra space without taking up too much floor space. Also look for wire, wicker or fabric baskets, large and small, to store items under or next to the sink, or even on the wall.
Shelves and shelving units, like ladder shelves, will give you extra space without taking up too much floor space. Also look for wire, wicker or fabric baskets, large and small, to store items under or next to the sink, or even on the wall.  The sink, the mirror, shower and/or bath are the places where you might want the clearest and strongest light. You can use these if you want it to be bright and clear. Otherwise, you might want to look at some soft, ambient lighting in the form of chandeliers, short pendants or wall lamps. You could use accent lighting around your bath in the form to create a tranquil, spa feel, as well.
The sink, the mirror, shower and/or bath are the places where you might want the clearest and strongest light. You can use these if you want it to be bright and clear. Otherwise, you might want to look at some soft, ambient lighting in the form of chandeliers, short pendants or wall lamps. You could use accent lighting around your bath in the form to create a tranquil, spa feel, as well. 