Ensuite Bathroom with a Timber Clad Ceiling Ideas and Designs
Refine by:
Budget
Sort by:Popular Today
81 - 100 of 465 photos
Item 1 of 3

Beautiful remodel of master bathroom. This reminds us of our mountain roots with warm earth colors and wood finishes.
Large rustic ensuite half tiled bathroom in Other with recessed-panel cabinets, distressed cabinets, a freestanding bath, an alcove shower, multi-coloured tiles, glass tiles, beige walls, porcelain flooring, a vessel sink, engineered stone worktops, a one-piece toilet, grey floors, a single sink, a built in vanity unit and a timber clad ceiling.
Large rustic ensuite half tiled bathroom in Other with recessed-panel cabinets, distressed cabinets, a freestanding bath, an alcove shower, multi-coloured tiles, glass tiles, beige walls, porcelain flooring, a vessel sink, engineered stone worktops, a one-piece toilet, grey floors, a single sink, a built in vanity unit and a timber clad ceiling.
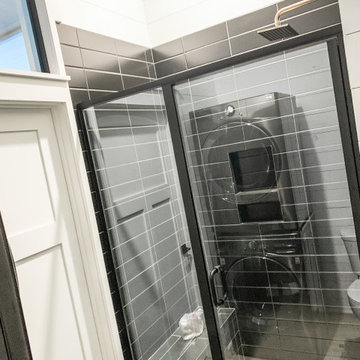
Design ideas for a medium sized rural ensuite bathroom in Minneapolis with shaker cabinets, white cabinets, an alcove shower, a two-piece toilet, black tiles, ceramic tiles, white walls, laminate floors, an integrated sink, granite worktops, brown floors, a hinged door, black worktops, a shower bench, a single sink, a freestanding vanity unit, a timber clad ceiling and tongue and groove walls.
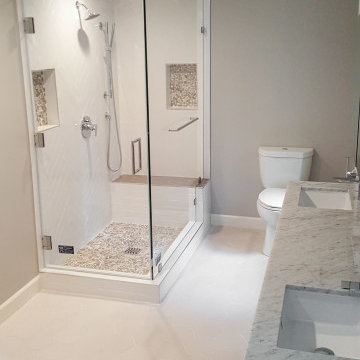
Clean and airy master bathroom in woodland hills
Inspiration for a medium sized modern ensuite bathroom in Los Angeles with open cabinets, light wood cabinets, a freestanding bath, an alcove shower, a two-piece toilet, white tiles, metro tiles, grey walls, porcelain flooring, a submerged sink, marble worktops, white floors, a hinged door, white worktops, a shower bench, double sinks, a freestanding vanity unit and a timber clad ceiling.
Inspiration for a medium sized modern ensuite bathroom in Los Angeles with open cabinets, light wood cabinets, a freestanding bath, an alcove shower, a two-piece toilet, white tiles, metro tiles, grey walls, porcelain flooring, a submerged sink, marble worktops, white floors, a hinged door, white worktops, a shower bench, double sinks, a freestanding vanity unit and a timber clad ceiling.
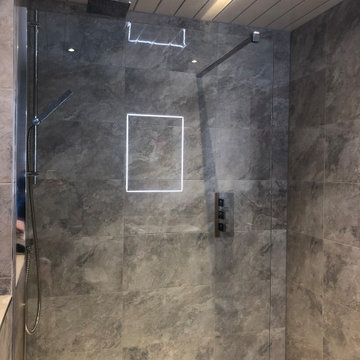
Photo of a medium sized contemporary ensuite bathroom in Glasgow with flat-panel cabinets, white cabinets, a walk-in shower, a wall mounted toilet, grey tiles, porcelain tiles, grey walls, porcelain flooring, a wall-mounted sink, tiled worktops, grey floors, an open shower, grey worktops, an enclosed toilet, a single sink, a floating vanity unit and a timber clad ceiling.
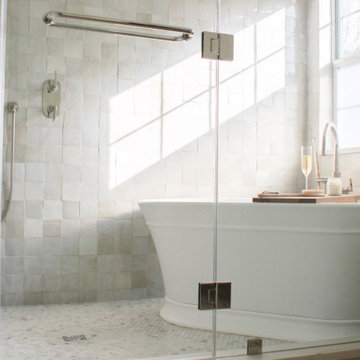
Inspiration for a classic ensuite wet room bathroom in Orlando with shaker cabinets, medium wood cabinets, a freestanding bath, ceramic tiles, white walls, porcelain flooring, a hinged door, a wall niche, double sinks, a freestanding vanity unit and a timber clad ceiling.
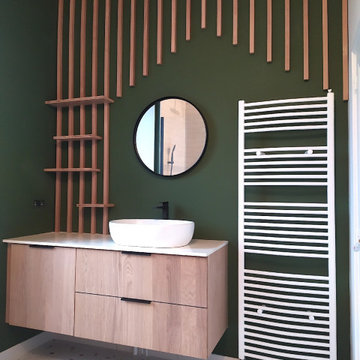
Cette salle de bain s'inspire de la nature afin de créer une ambiance Zen.
Les différents espaces de la salle de bains sont structurés par les couleurs et les matières. Ce vert profond, ce sol moucheté, ce bois naturel donne des allures de cabane dans les arbres.
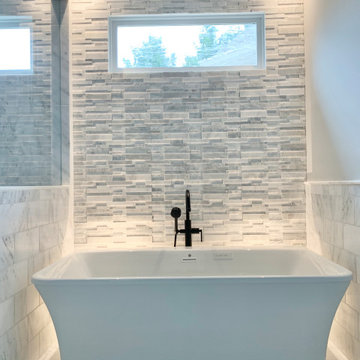
Master bathroom
Large classic ensuite bathroom in Atlanta with beaded cabinets, white cabinets, a freestanding bath, a corner shower, a two-piece toilet, white tiles, marble tiles, grey walls, marble flooring, a submerged sink, marble worktops, white floors, a hinged door, grey worktops, a shower bench, double sinks, a built in vanity unit, a timber clad ceiling and tongue and groove walls.
Large classic ensuite bathroom in Atlanta with beaded cabinets, white cabinets, a freestanding bath, a corner shower, a two-piece toilet, white tiles, marble tiles, grey walls, marble flooring, a submerged sink, marble worktops, white floors, a hinged door, grey worktops, a shower bench, double sinks, a built in vanity unit, a timber clad ceiling and tongue and groove walls.
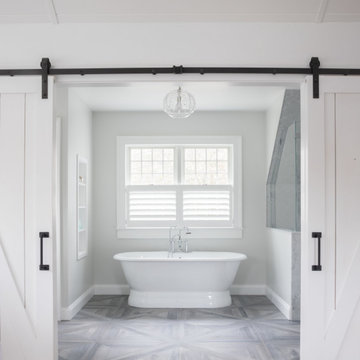
Sometimes what you’re looking for is right in your own backyard. This is what our Darien Reno Project homeowners decided as we launched into a full house renovation beginning in 2017. The project lasted about one year and took the home from 2700 to 4000 square feet.

Bathroom remodel and face lift ! New Tub and tub surround, repainted vanity, new vanity top, new toilet and New sink fixtures and Of Course New 100% vinyl plank flooring
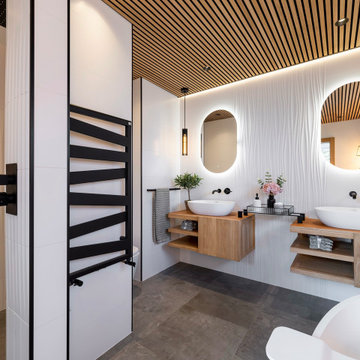
Curved shower walk in feature and twin vanity units with detailed lighting zones
Inspiration for a large contemporary ensuite bathroom in Cambridgeshire with a freestanding bath, a walk-in shower, a wall mounted toilet, an open shower, feature lighting, double sinks, a floating vanity unit and a timber clad ceiling.
Inspiration for a large contemporary ensuite bathroom in Cambridgeshire with a freestanding bath, a walk-in shower, a wall mounted toilet, an open shower, feature lighting, double sinks, a floating vanity unit and a timber clad ceiling.
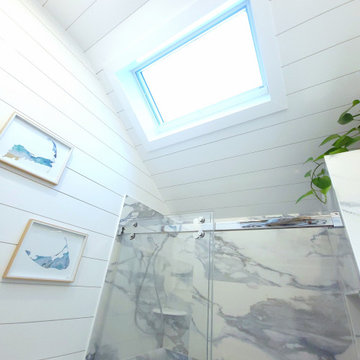
Inspiration for a medium sized beach style ensuite bathroom in Boston with an alcove shower, blue tiles, ceramic tiles, white walls, wood-effect flooring, blue floors, a sliding door, a timber clad ceiling and tongue and groove walls.
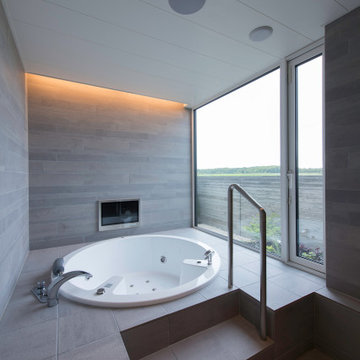
写真 新良太
Photo of a large modern ensuite wet room bathroom with a hot tub, grey tiles, porcelain tiles, porcelain flooring, an open shower, a timber clad ceiling and grey floors.
Photo of a large modern ensuite wet room bathroom with a hot tub, grey tiles, porcelain tiles, porcelain flooring, an open shower, a timber clad ceiling and grey floors.
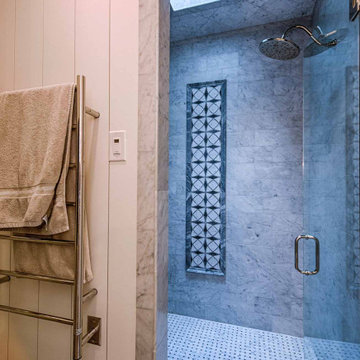
White oak floor and vanities, wainscoting, tub alcove, skylight in shower, Carrara marble countertops, shiplap walls and ceiling, basketweave shower tile, freestanding tub.

A neutral color scheme was used in the master bath. Variations in tile sizes create a "tile rug" in the floor in the master bath of the Meadowlark custom home in Ann Arbor, Michigan. Architecture: Woodbury Design Group. Photography: Jeff Garland
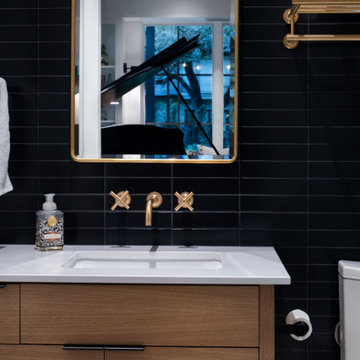
This guest bath sports black subway tiles and minimal gold fixtures. The combination of colors creates interest and variety while maintaining a modern restrained aesthetic.
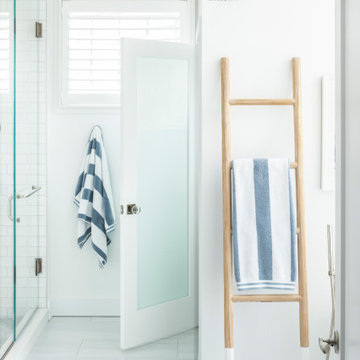
Inspiration for a small beach style ensuite bathroom in Other with shaker cabinets, white cabinets, a freestanding bath, white tiles, metro tiles, white walls, engineered stone worktops, a hinged door, white worktops, an enclosed toilet, double sinks, a built in vanity unit, an alcove shower, a one-piece toilet, porcelain flooring, a submerged sink, grey floors and a timber clad ceiling.
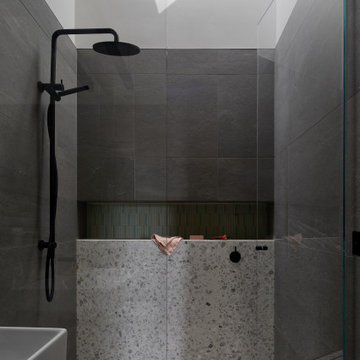
Planes of materials were used here to make this en suite composition. We have a skylight over the shower to make showering a transcendent experience, as it should be !
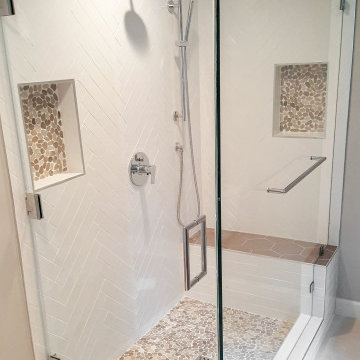
Clean and airy master bathroom in woodland hills
Medium sized modern ensuite bathroom in Los Angeles with open cabinets, light wood cabinets, a freestanding bath, an alcove shower, a two-piece toilet, white tiles, metro tiles, grey walls, porcelain flooring, a submerged sink, marble worktops, white floors, a hinged door, white worktops, a shower bench, double sinks, a freestanding vanity unit and a timber clad ceiling.
Medium sized modern ensuite bathroom in Los Angeles with open cabinets, light wood cabinets, a freestanding bath, an alcove shower, a two-piece toilet, white tiles, metro tiles, grey walls, porcelain flooring, a submerged sink, marble worktops, white floors, a hinged door, white worktops, a shower bench, double sinks, a freestanding vanity unit and a timber clad ceiling.
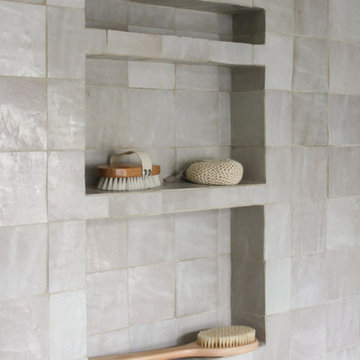
Traditional ensuite wet room bathroom in Orlando with shaker cabinets, medium wood cabinets, a freestanding bath, ceramic tiles, white walls, porcelain flooring, a hinged door, a wall niche, double sinks, a freestanding vanity unit and a timber clad ceiling.
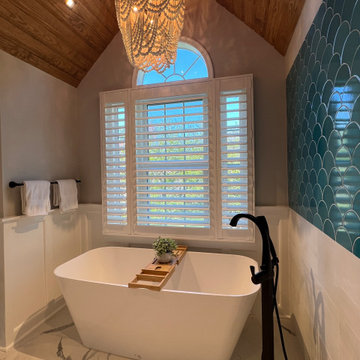
Freestanding Tub
Inspiration for a large beach style ensuite bathroom in Baltimore with freestanding cabinets, light wood cabinets, a freestanding bath, a walk-in shower, a two-piece toilet, green tiles, porcelain tiles, grey walls, porcelain flooring, a submerged sink, marble worktops, grey floors, an open shower, white worktops, a wall niche, double sinks, a freestanding vanity unit, a timber clad ceiling and wallpapered walls.
Inspiration for a large beach style ensuite bathroom in Baltimore with freestanding cabinets, light wood cabinets, a freestanding bath, a walk-in shower, a two-piece toilet, green tiles, porcelain tiles, grey walls, porcelain flooring, a submerged sink, marble worktops, grey floors, an open shower, white worktops, a wall niche, double sinks, a freestanding vanity unit, a timber clad ceiling and wallpapered walls.
Ensuite Bathroom with a Timber Clad Ceiling Ideas and Designs
5

 Shelves and shelving units, like ladder shelves, will give you extra space without taking up too much floor space. Also look for wire, wicker or fabric baskets, large and small, to store items under or next to the sink, or even on the wall.
Shelves and shelving units, like ladder shelves, will give you extra space without taking up too much floor space. Also look for wire, wicker or fabric baskets, large and small, to store items under or next to the sink, or even on the wall.  The sink, the mirror, shower and/or bath are the places where you might want the clearest and strongest light. You can use these if you want it to be bright and clear. Otherwise, you might want to look at some soft, ambient lighting in the form of chandeliers, short pendants or wall lamps. You could use accent lighting around your bath in the form to create a tranquil, spa feel, as well.
The sink, the mirror, shower and/or bath are the places where you might want the clearest and strongest light. You can use these if you want it to be bright and clear. Otherwise, you might want to look at some soft, ambient lighting in the form of chandeliers, short pendants or wall lamps. You could use accent lighting around your bath in the form to create a tranquil, spa feel, as well. 