Ensuite Bathroom with a Wall Mounted Toilet Ideas and Designs
Refine by:
Budget
Sort by:Popular Today
101 - 120 of 24,073 photos
Item 1 of 3
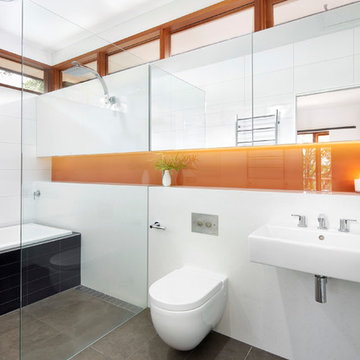
Jonathon Tabensky
Design ideas for a medium sized modern ensuite bathroom in Melbourne with a wall-mounted sink, a built-in bath, a built-in shower, a wall mounted toilet, black tiles, ceramic tiles, white walls, ceramic flooring, grey floors and a wall niche.
Design ideas for a medium sized modern ensuite bathroom in Melbourne with a wall-mounted sink, a built-in bath, a built-in shower, a wall mounted toilet, black tiles, ceramic tiles, white walls, ceramic flooring, grey floors and a wall niche.
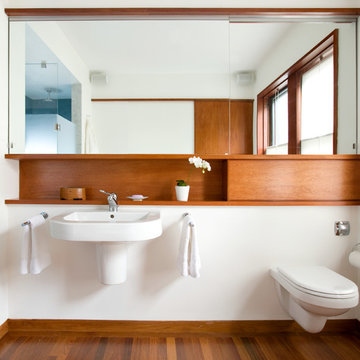
Eric Roth Photography
This is an example of a large contemporary ensuite bathroom in Boston with a wall-mounted sink, flat-panel cabinets, medium wood cabinets, a corner shower, a wall mounted toilet, white walls and medium hardwood flooring.
This is an example of a large contemporary ensuite bathroom in Boston with a wall-mounted sink, flat-panel cabinets, medium wood cabinets, a corner shower, a wall mounted toilet, white walls and medium hardwood flooring.

Emily Minton Redfield
Large contemporary ensuite bathroom in Denver with a submerged sink, flat-panel cabinets, medium wood cabinets, marble worktops, a freestanding bath, a wall mounted toilet, green tiles, ceramic tiles, white walls, a double shower and travertine flooring.
Large contemporary ensuite bathroom in Denver with a submerged sink, flat-panel cabinets, medium wood cabinets, marble worktops, a freestanding bath, a wall mounted toilet, green tiles, ceramic tiles, white walls, a double shower and travertine flooring.
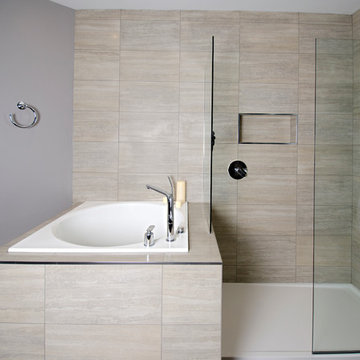
Featuring Stone Tile's Porcelain Travertino
Design by Corinne Kaye of Centennial 360 Photos by Nicole Grimley
This is an example of a large contemporary ensuite bathroom in Other with an integrated sink, flat-panel cabinets, grey cabinets, solid surface worktops, a walk-in shower, a wall mounted toilet, grey tiles, porcelain tiles, grey walls, porcelain flooring, a built-in bath, brown floors and an open shower.
This is an example of a large contemporary ensuite bathroom in Other with an integrated sink, flat-panel cabinets, grey cabinets, solid surface worktops, a walk-in shower, a wall mounted toilet, grey tiles, porcelain tiles, grey walls, porcelain flooring, a built-in bath, brown floors and an open shower.
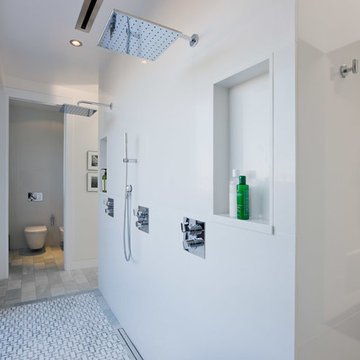
When asked by a client for a home that would stand up against the best of hotel suites, Dawson and Clinton created this Noe Valley residence. To fulfill the request, significant square footage was added to the home, and an open floor plan was used to maximize the space in the bedroom while replicating the feel of a luxury suite.
The master bedroom is designed to flow between the home’s terraces, connecting the space in a way that breaks down the relationship between exterior and interior
In renovating the bathrooms, designers worked to modernize the aesthetic, while finding space to complement residence with improved amenities, such as a luxurious double shower.
The use of glass was prevalent throughout, as a way to bring light down into the lower levels, resulting in what is the home's most striking feature- the staircase.
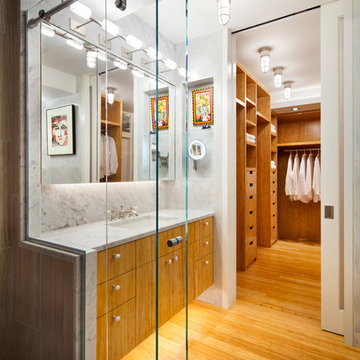
© Steve Freihon/ Tungsten LLC
Small contemporary ensuite bathroom in New York with flat-panel cabinets, medium wood cabinets, white tiles, stone slabs, a submerged sink, a walk-in shower, a wall mounted toilet, bamboo flooring, marble worktops, white walls and a sliding door.
Small contemporary ensuite bathroom in New York with flat-panel cabinets, medium wood cabinets, white tiles, stone slabs, a submerged sink, a walk-in shower, a wall mounted toilet, bamboo flooring, marble worktops, white walls and a sliding door.

The master ensuite uses a combination of timber panelling on the walls and stone tiling to create a warm, natural space.
Inspiration for a medium sized midcentury ensuite bathroom in London with flat-panel cabinets, a freestanding bath, a walk-in shower, a wall mounted toilet, grey tiles, limestone tiles, brown walls, limestone flooring, a wall-mounted sink, grey floors, a hinged door, an enclosed toilet, double sinks and a floating vanity unit.
Inspiration for a medium sized midcentury ensuite bathroom in London with flat-panel cabinets, a freestanding bath, a walk-in shower, a wall mounted toilet, grey tiles, limestone tiles, brown walls, limestone flooring, a wall-mounted sink, grey floors, a hinged door, an enclosed toilet, double sinks and a floating vanity unit.

Inspiration for a small contemporary ensuite bathroom in Sydney with flat-panel cabinets, black cabinets, a built-in bath, a shower/bath combination, a wall mounted toilet, grey tiles, ceramic tiles, grey walls, ceramic flooring, a vessel sink, wooden worktops, grey floors, brown worktops, a wall niche, a single sink, a built in vanity unit and a vaulted ceiling.

Small bohemian ensuite half tiled bathroom in Cornwall with white cabinets, a wall mounted toilet, blue tiles, ceramic tiles, multi-coloured walls, ceramic flooring, a wall-mounted sink, wooden worktops, blue floors, brown worktops, feature lighting, a single sink, a floating vanity unit and a vaulted ceiling.

Vanity unit in the primary bathroom with zellige tiles backsplash, fluted oak bespoke joinery, Corian worktop and old bronze fixtures. For a relaxed luxury feel.

Photo of a medium sized contemporary ensuite bathroom in London with flat-panel cabinets, beige cabinets, a walk-in shower, a wall mounted toilet, white tiles, ceramic tiles, beige walls, ceramic flooring, a console sink, quartz worktops, multi-coloured floors, an open shower, grey worktops, feature lighting, double sinks and a floating vanity unit.

Foto: Marcus Ebener, Berlin
This is an example of a medium sized contemporary ensuite bathroom in Berlin with white cabinets, a wall mounted toilet, cement flooring, a vessel sink, engineered stone worktops, blue floors, white worktops, an enclosed toilet, a single sink and a freestanding vanity unit.
This is an example of a medium sized contemporary ensuite bathroom in Berlin with white cabinets, a wall mounted toilet, cement flooring, a vessel sink, engineered stone worktops, blue floors, white worktops, an enclosed toilet, a single sink and a freestanding vanity unit.

This Ohana model ATU tiny home is contemporary and sleek, cladded in cedar and metal. The slanted roof and clean straight lines keep this 8x28' tiny home on wheels looking sharp in any location, even enveloped in jungle. Cedar wood siding and metal are the perfect protectant to the elements, which is great because this Ohana model in rainy Pune, Hawaii and also right on the ocean.
A natural mix of wood tones with dark greens and metals keep the theme grounded with an earthiness.
Theres a sliding glass door and also another glass entry door across from it, opening up the center of this otherwise long and narrow runway. The living space is fully equipped with entertainment and comfortable seating with plenty of storage built into the seating. The window nook/ bump-out is also wall-mounted ladder access to the second loft.
The stairs up to the main sleeping loft double as a bookshelf and seamlessly integrate into the very custom kitchen cabinets that house appliances, pull-out pantry, closet space, and drawers (including toe-kick drawers).
A granite countertop slab extends thicker than usual down the front edge and also up the wall and seamlessly cases the windowsill.
The bathroom is clean and polished but not without color! A floating vanity and a floating toilet keep the floor feeling open and created a very easy space to clean! The shower had a glass partition with one side left open- a walk-in shower in a tiny home. The floor is tiled in slate and there are engineered hardwood flooring throughout.
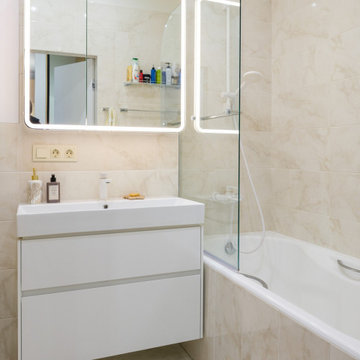
Photo of a medium sized contemporary ensuite bathroom in Other with flat-panel cabinets, white cabinets, an alcove bath, a shower/bath combination, a wall mounted toilet, beige tiles, beige walls, ceramic flooring, a built-in sink, beige floors, a single sink and a floating vanity unit.
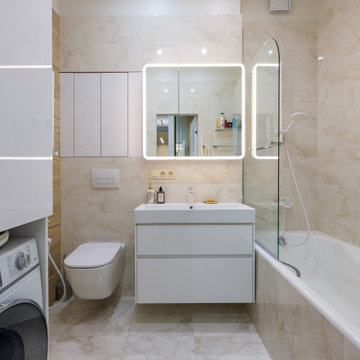
Design ideas for a medium sized contemporary ensuite bathroom in Moscow with flat-panel cabinets, white cabinets, an alcove bath, a shower/bath combination, a wall mounted toilet, beige tiles, beige walls, ceramic flooring, a built-in sink, beige floors, a single sink and a floating vanity unit.

The sink in the bathroom stands on a base with an accent yellow module. It echoes the chairs in the kitchen and the hallway pouf. Just rightward to the entrance, there is a column cabinet containing a washer, a dryer, and a built-in air extractor.
We design interiors of homes and apartments worldwide. If you need well-thought and aesthetical interior, submit a request on the website.
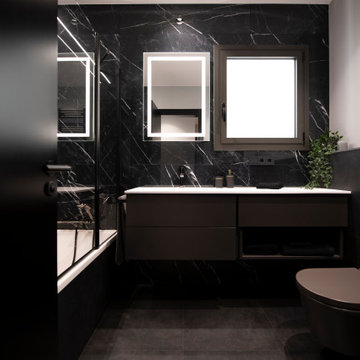
Design ideas for a medium sized modern grey and black ensuite bathroom in Barcelona with flat-panel cabinets, black cabinets, an alcove bath, a wall mounted toilet, black tiles, white walls, porcelain flooring, an integrated sink, engineered stone worktops, black floors, a hinged door, white worktops, a single sink and a floating vanity unit.

Photo of a medium sized classic ensuite bathroom in Saint Petersburg with louvered cabinets, black cabinets, a freestanding bath, an alcove shower, a wall mounted toilet, grey tiles, cement tiles, grey walls, marble flooring, a built-in sink, marble worktops, grey floors, an open shower, grey worktops, a single sink, a freestanding vanity unit, a drop ceiling and wainscoting.
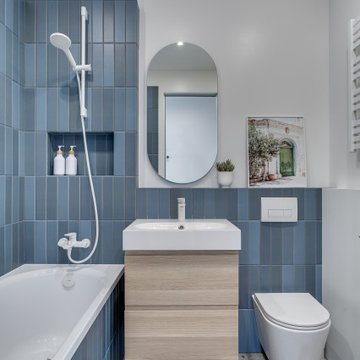
Светлая ванная комната в бело-синей гамме. На полу керамогранит с рисунком терраццо.
Плитка не до потолка облегчает общий вид. Такое решение сэкономит ваш бюджет на плитку и ее укладку.
Вертикальная укладка плитки визуально вытягивает помещение вверх.
Ниша-полочка будет удобным местом хранения.
Белые смесители стали акцентами в этой ванной. При этом они практичны в использоании, на них не видно белого налёта.
Подвесная тумба и унитаз упрощают уборку помещения.

Photo of a small contemporary ensuite bathroom with flat-panel cabinets, black cabinets, a submerged bath, a wall mounted toilet, grey tiles, porcelain tiles, black walls, porcelain flooring, a console sink, solid surface worktops, grey floors, a shower curtain, grey worktops, an enclosed toilet, a single sink, a floating vanity unit and a drop ceiling.
Ensuite Bathroom with a Wall Mounted Toilet Ideas and Designs
6

 Shelves and shelving units, like ladder shelves, will give you extra space without taking up too much floor space. Also look for wire, wicker or fabric baskets, large and small, to store items under or next to the sink, or even on the wall.
Shelves and shelving units, like ladder shelves, will give you extra space without taking up too much floor space. Also look for wire, wicker or fabric baskets, large and small, to store items under or next to the sink, or even on the wall.  The sink, the mirror, shower and/or bath are the places where you might want the clearest and strongest light. You can use these if you want it to be bright and clear. Otherwise, you might want to look at some soft, ambient lighting in the form of chandeliers, short pendants or wall lamps. You could use accent lighting around your bath in the form to create a tranquil, spa feel, as well.
The sink, the mirror, shower and/or bath are the places where you might want the clearest and strongest light. You can use these if you want it to be bright and clear. Otherwise, you might want to look at some soft, ambient lighting in the form of chandeliers, short pendants or wall lamps. You could use accent lighting around your bath in the form to create a tranquil, spa feel, as well. 