Ensuite Bathroom with an Integrated Sink Ideas and Designs
Refine by:
Budget
Sort by:Popular Today
81 - 100 of 25,757 photos
Item 1 of 3
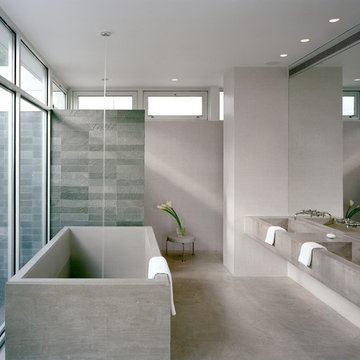
Peter Aaron
Photo of a modern ensuite bathroom in New York with a freestanding bath, a built-in shower, concrete flooring, an integrated sink and concrete worktops.
Photo of a modern ensuite bathroom in New York with a freestanding bath, a built-in shower, concrete flooring, an integrated sink and concrete worktops.
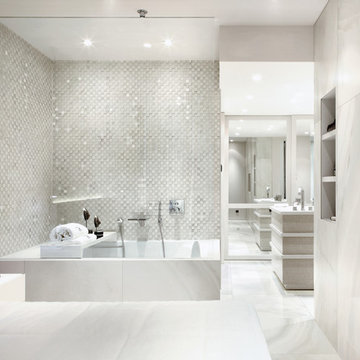
Madre Perla 24x48 Polished
Porcelain Tile
A luminous, thoroughly detailed interpretation of
Tuscan Alabaster. Finished to a high polish and
rectified, these large format tiles will instantly define
a space.

The large master bathroom includes a soaking tub and glass shower.
Anice Hoachlander, Hoachlander Davis Photography LLC
This is an example of a medium sized contemporary ensuite bathroom in DC Metro with flat-panel cabinets, medium wood cabinets, an alcove shower, blue tiles, glass tiles, white walls, ceramic flooring, a submerged bath, an integrated sink, solid surface worktops, grey floors and a hinged door.
This is an example of a medium sized contemporary ensuite bathroom in DC Metro with flat-panel cabinets, medium wood cabinets, an alcove shower, blue tiles, glass tiles, white walls, ceramic flooring, a submerged bath, an integrated sink, solid surface worktops, grey floors and a hinged door.

Bruce Damonte
This is an example of a large modern ensuite bathroom in San Francisco with an integrated sink, flat-panel cabinets, dark wood cabinets, engineered stone worktops, a freestanding bath, a walk-in shower, a wall mounted toilet, grey tiles, stone slabs, grey walls and marble flooring.
This is an example of a large modern ensuite bathroom in San Francisco with an integrated sink, flat-panel cabinets, dark wood cabinets, engineered stone worktops, a freestanding bath, a walk-in shower, a wall mounted toilet, grey tiles, stone slabs, grey walls and marble flooring.

Janis Nicolay
Design ideas for a large contemporary ensuite bathroom in Vancouver with flat-panel cabinets, dark wood cabinets, a built-in shower, white tiles, grey tiles, a built-in bath, stone slabs, white walls, concrete flooring, an integrated sink, solid surface worktops, white worktops and a shower bench.
Design ideas for a large contemporary ensuite bathroom in Vancouver with flat-panel cabinets, dark wood cabinets, a built-in shower, white tiles, grey tiles, a built-in bath, stone slabs, white walls, concrete flooring, an integrated sink, solid surface worktops, white worktops and a shower bench.
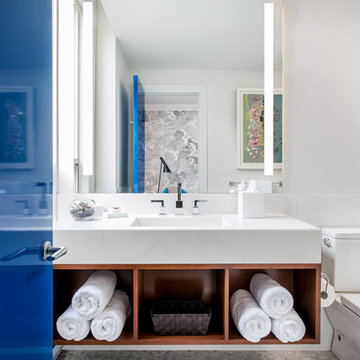
Jill Greaves Design Contemporary Bathroom with integrated stone stone sink, floating walnut cabinet, tall back-lit mirror, and high-gloss lacquer door.
Photography: Gillian Jackson
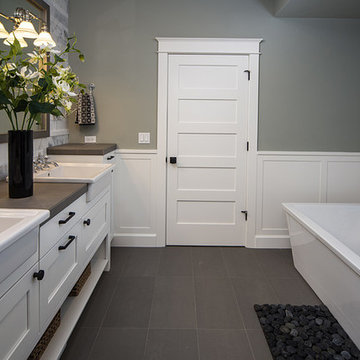
Classic ensuite bathroom in Other with an integrated sink, recessed-panel cabinets, white cabinets, tiled worktops, a built-in shower, grey tiles, porcelain tiles, green walls and ceramic flooring.
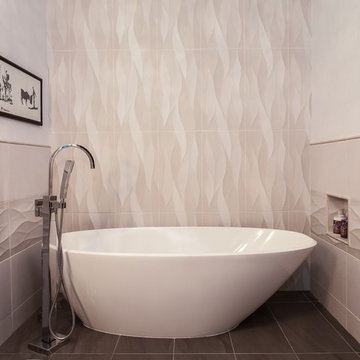
MG ProPhoto
Design ideas for a medium sized contemporary ensuite bathroom in Denver with flat-panel cabinets, medium wood cabinets, solid surface worktops, beige tiles, ceramic tiles, a freestanding bath, a corner shower, an integrated sink, beige walls and porcelain flooring.
Design ideas for a medium sized contemporary ensuite bathroom in Denver with flat-panel cabinets, medium wood cabinets, solid surface worktops, beige tiles, ceramic tiles, a freestanding bath, a corner shower, an integrated sink, beige walls and porcelain flooring.
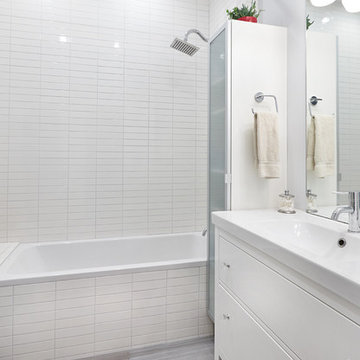
David Kingsbury, www.davidkingsburyphoto.com
Small modern ensuite bathroom in San Francisco with an integrated sink, recessed-panel cabinets, white cabinets, a built-in bath, a shower/bath combination, a one-piece toilet, grey tiles, ceramic tiles, grey walls and porcelain flooring.
Small modern ensuite bathroom in San Francisco with an integrated sink, recessed-panel cabinets, white cabinets, a built-in bath, a shower/bath combination, a one-piece toilet, grey tiles, ceramic tiles, grey walls and porcelain flooring.
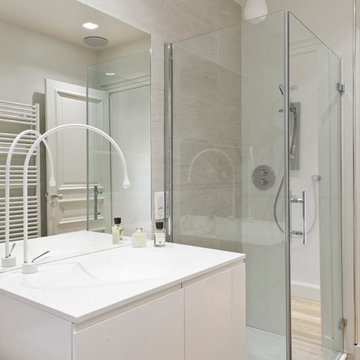
This is an example of a medium sized contemporary ensuite bathroom in Bordeaux with an integrated sink, flat-panel cabinets, white cabinets, a corner shower, medium hardwood flooring and grey walls.
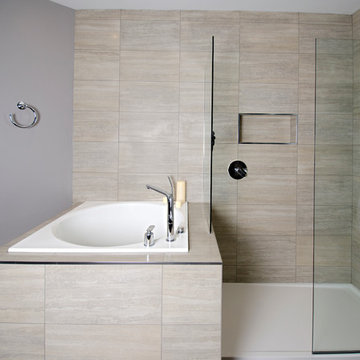
Featuring Stone Tile's Porcelain Travertino
Design by Corinne Kaye of Centennial 360 Photos by Nicole Grimley
This is an example of a large contemporary ensuite bathroom in Other with an integrated sink, flat-panel cabinets, grey cabinets, solid surface worktops, a walk-in shower, a wall mounted toilet, grey tiles, porcelain tiles, grey walls, porcelain flooring, a built-in bath, brown floors and an open shower.
This is an example of a large contemporary ensuite bathroom in Other with an integrated sink, flat-panel cabinets, grey cabinets, solid surface worktops, a walk-in shower, a wall mounted toilet, grey tiles, porcelain tiles, grey walls, porcelain flooring, a built-in bath, brown floors and an open shower.

photo credit: Bob Morris
This is an example of a medium sized contemporary ensuite bathroom in San Francisco with an integrated sink, an alcove shower, flat-panel cabinets, dark wood cabinets, beige tiles, ceramic tiles, beige walls, porcelain flooring and engineered stone worktops.
This is an example of a medium sized contemporary ensuite bathroom in San Francisco with an integrated sink, an alcove shower, flat-panel cabinets, dark wood cabinets, beige tiles, ceramic tiles, beige walls, porcelain flooring and engineered stone worktops.

Dark stone, custom cherry cabinetry, misty forest wallpaper, and a luxurious soaker tub mix together to create this spectacular primary bathroom. These returning clients came to us with a vision to transform their builder-grade bathroom into a showpiece, inspired in part by the Japanese garden and forest surrounding their home. Our designer, Anna, incorporated several accessibility-friendly features into the bathroom design; a zero-clearance shower entrance, a tiled shower bench, stylish grab bars, and a wide ledge for transitioning into the soaking tub. Our master cabinet maker and finish carpenters collaborated to create the handmade tapered legs of the cherry cabinets, a custom mirror frame, and new wood trim.

This award winning small master bathroom has porcelain tiles with a warm Carrara look that creates a light, airy look. Stainless steel tiles create a horizontal rhythm and match the brushed nickle hardware. River rock on the shower floor massage feet while providing a nonskid surface. The custom vanity offers maximum storage space; the recessed medicine cabinet has an interior light that automatically turns on as well as an outlet shelf for charging shavers and toothbrushes.
Photography Lauren Hagerstrom

The three-level Mediterranean revival home started as a 1930s summer cottage that expanded downward and upward over time. We used a clean, crisp white wall plaster with bronze hardware throughout the interiors to give the house continuity. A neutral color palette and minimalist furnishings create a sense of calm restraint. Subtle and nuanced textures and variations in tints add visual interest. The stair risers from the living room to the primary suite are hand-painted terra cotta tile in gray and off-white. We used the same tile resource in the kitchen for the island's toe kick.

This master ensuite needed a little face-lifting. We helped take the original bathroom design and turn it into a warm but transitional design with pops of green and white.

The teenagers loft bathroom was a very bright room and had a large skylight, so we added contrast with matt black bathroom fittings & patterned floor tiles for colour. A wall mounted vanity unit & bespoke marble splash back & mirror further utilised the space
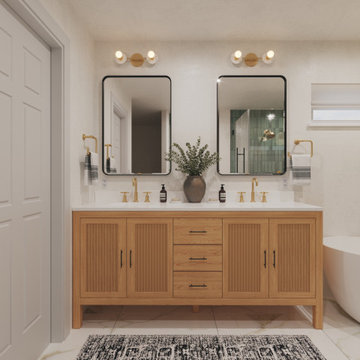
A great way to unwind or kickstart your day is by using an uplifting bathroom. This bathroom refresh is modern and airy, with shower tiles that add just the right amount of color while keeping it light. The brass hardware in the shower and chandelier add interest, while the simple vanity with wood cabinet doors provides warmth.

Medium sized traditional ensuite bathroom in Las Vegas with flat-panel cabinets, brown cabinets, an alcove shower, a one-piece toilet, grey tiles, ceramic tiles, beige walls, dark hardwood flooring, an integrated sink, granite worktops, brown floors, a sliding door, beige worktops, a wall niche, double sinks, a floating vanity unit and a coffered ceiling.
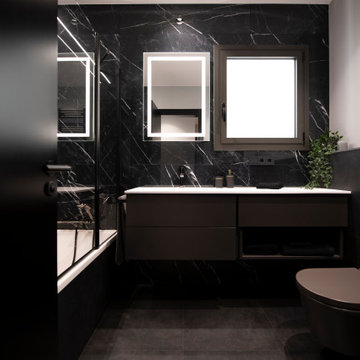
Design ideas for a medium sized modern grey and black ensuite bathroom in Barcelona with flat-panel cabinets, black cabinets, an alcove bath, a wall mounted toilet, black tiles, white walls, porcelain flooring, an integrated sink, engineered stone worktops, black floors, a hinged door, white worktops, a single sink and a floating vanity unit.
Ensuite Bathroom with an Integrated Sink Ideas and Designs
5

 Shelves and shelving units, like ladder shelves, will give you extra space without taking up too much floor space. Also look for wire, wicker or fabric baskets, large and small, to store items under or next to the sink, or even on the wall.
Shelves and shelving units, like ladder shelves, will give you extra space without taking up too much floor space. Also look for wire, wicker or fabric baskets, large and small, to store items under or next to the sink, or even on the wall.  The sink, the mirror, shower and/or bath are the places where you might want the clearest and strongest light. You can use these if you want it to be bright and clear. Otherwise, you might want to look at some soft, ambient lighting in the form of chandeliers, short pendants or wall lamps. You could use accent lighting around your bath in the form to create a tranquil, spa feel, as well.
The sink, the mirror, shower and/or bath are the places where you might want the clearest and strongest light. You can use these if you want it to be bright and clear. Otherwise, you might want to look at some soft, ambient lighting in the form of chandeliers, short pendants or wall lamps. You could use accent lighting around your bath in the form to create a tranquil, spa feel, as well. 