Ensuite Bathroom with Black Walls Ideas and Designs
Refine by:
Budget
Sort by:Popular Today
81 - 100 of 2,849 photos
Item 1 of 3
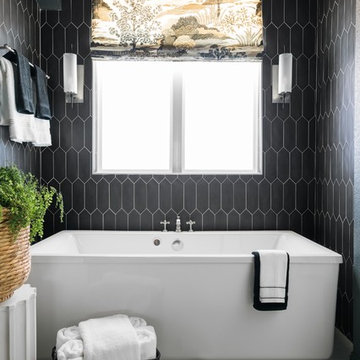
https://www.tiffanybrooksinteriors.com
Inquire About Our Design Services
https://www.tiffanybrooksinteriors.com Inquire About Our Design Services. Space designed by Tiffany Brooks.
Photos © 2019 Scripps Networks, LLC.
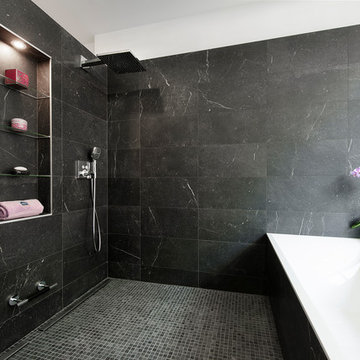
Design ideas for a large modern ensuite bathroom in Paris with open cabinets, light wood cabinets, a submerged bath, a double shower, black and white tiles, marble tiles, black walls, mosaic tile flooring, black floors, an open shower and white worktops.
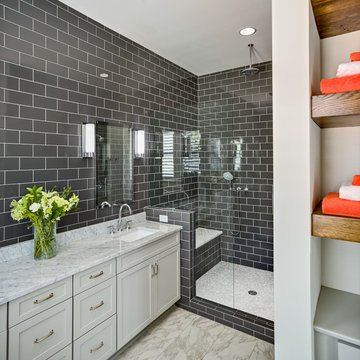
Firewater Photography
This is an example of a medium sized traditional ensuite bathroom in Other with shaker cabinets, white cabinets, an alcove shower, a two-piece toilet, black tiles, ceramic tiles, black walls, ceramic flooring, a submerged sink and marble worktops.
This is an example of a medium sized traditional ensuite bathroom in Other with shaker cabinets, white cabinets, an alcove shower, a two-piece toilet, black tiles, ceramic tiles, black walls, ceramic flooring, a submerged sink and marble worktops.
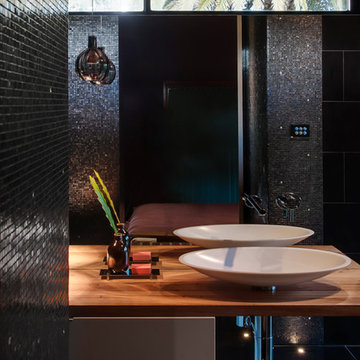
Some times in design things just fall into place, and with this small or should i say tiny bathroom that happened. A private bathroom to the end of this bathroom space became a real feature, we created a corner window so when in the shower you feel like you are in your private garden .
Dark tiles where selected to add drama tot he space and this really makes the green POP, a perfect example that using dark tiles in a small space can be highly successful. We hope you love this space as much as we do.
Images by Nicole England
Design by Minosa

The strikingly beautiful master bathroom was designed with a simple black and white color palette. Our custom Cesar Italian wall hung vanities are graced with vessel sinks, round mirrors and wonderful chrome sconces. A large walk-in shower and free standing tub attends to all needs. The view through the large sliding glass door completes this space.
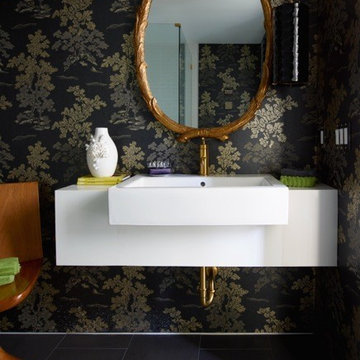
Photo of a large contemporary ensuite bathroom in Orange County with a claw-foot bath, black walls, porcelain flooring, a vessel sink, marble worktops and black floors.
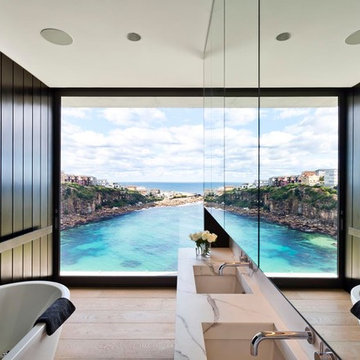
Photo of a contemporary ensuite bathroom in Sydney with a freestanding bath, black walls, light hardwood flooring, a submerged sink and marble worktops.
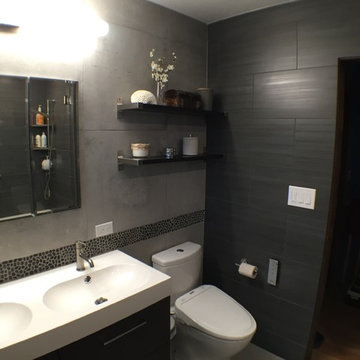
Full master bathroom remodel with a tight design. We used darker tiles and sleek, stylish products.
Inspiration for a medium sized contemporary ensuite bathroom in Portland with solid surface worktops, an alcove bath, a shower/bath combination, a one-piece toilet, black tiles, porcelain tiles, black walls, flat-panel cabinets and an integrated sink.
Inspiration for a medium sized contemporary ensuite bathroom in Portland with solid surface worktops, an alcove bath, a shower/bath combination, a one-piece toilet, black tiles, porcelain tiles, black walls, flat-panel cabinets and an integrated sink.

In this master bath remodel, we reconfigured the entire space, the tub and vanity stayed in the same locations but we removed 2 small closets and created one large one. The shower is now where one closet was located. We really wanted this space to feel like you were walking into a spa and be able to enjoy the peace and quite in the darkness with candles! These clients were incredibly happy with the finished space!
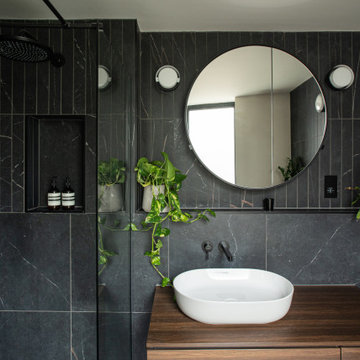
An atmospheric, dark, moody spa-like master ensuite in a Loughton family home. The black tiles are by Mandarin Stone and are two different formats- large format square and rectangular.
A built in tiled ledge and niche allows all toiletries to be stored close to hand and gives space for indoor planting to be displayed.
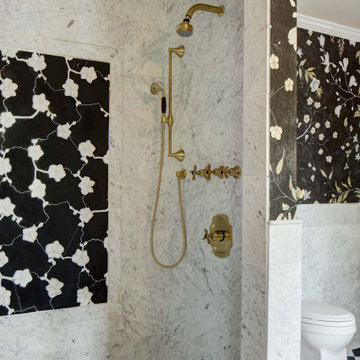
Luxurious freestanding tub with black and gold floral wallpaper.
This is an example of a large traditional ensuite bathroom in New York with shaker cabinets, black cabinets, a freestanding bath, a walk-in shower, a one-piece toilet, grey tiles, marble tiles, black walls, marble flooring, a submerged sink, marble worktops, white floors, an open shower, grey worktops, double sinks, a built in vanity unit and wallpapered walls.
This is an example of a large traditional ensuite bathroom in New York with shaker cabinets, black cabinets, a freestanding bath, a walk-in shower, a one-piece toilet, grey tiles, marble tiles, black walls, marble flooring, a submerged sink, marble worktops, white floors, an open shower, grey worktops, double sinks, a built in vanity unit and wallpapered walls.
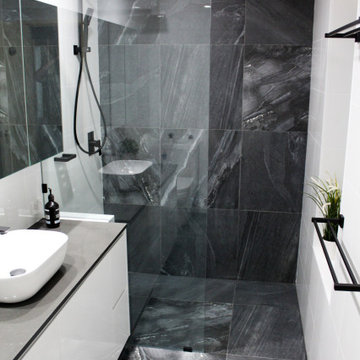
Walk In Shower, Nib Wall Walk In Shower, Wall Between Shower and Vanity, Custom Made Frameless Shower Screen Perth, Small Ensuite, Patterned Feature Tile, 600 x 600 Floor Tiles, Large Format Bathroom Tiles, Gloss White Vanity, Dark Grey Stone Top, On the Ball Bathrooms, Bathroom Renovations Bibra Lake
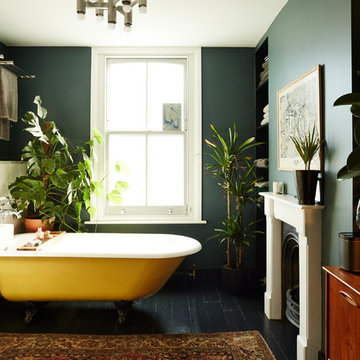
Inspiration for an eclectic ensuite bathroom with a claw-foot bath, black walls, black floors and a chimney breast.
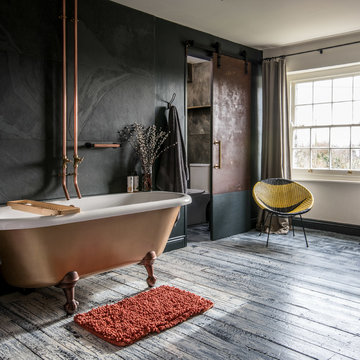
Inspiration for a contemporary ensuite bathroom in Other with a claw-foot bath, black tiles, black walls, painted wood flooring and copper worktops.

Inspiration for a small bohemian ensuite bathroom in Seattle with flat-panel cabinets, dark wood cabinets, a japanese bath, a shower/bath combination, a one-piece toilet, black tiles, porcelain tiles, black walls, slate flooring, a built-in sink, engineered stone worktops, grey floors, an open shower, grey worktops, an enclosed toilet, a single sink, a freestanding vanity unit and wood walls.

Inspiration for a medium sized eclectic ensuite bathroom in Chicago with shaker cabinets, medium wood cabinets, a freestanding bath, a corner shower, a two-piece toilet, grey tiles, marble tiles, black walls, marble flooring, a submerged sink, quartz worktops, grey floors, a hinged door, white worktops, an enclosed toilet, double sinks, a built in vanity unit and wainscoting.

The original Master Bedroom was very small with a dark bath. By combining two bedrooms, the closets, and the tiny bathroom we were able to create a thoughtful master bath with soaking tub and two walk-in closets.

Salle de bain design et graphique
This is an example of a medium sized scandi ensuite wet room bathroom in Paris with a corner bath, white tiles, grey tiles, black tiles, ceramic tiles, black walls, an integrated sink, laminate worktops, an open shower, flat-panel cabinets, light wood cabinets, light hardwood flooring, brown floors and black worktops.
This is an example of a medium sized scandi ensuite wet room bathroom in Paris with a corner bath, white tiles, grey tiles, black tiles, ceramic tiles, black walls, an integrated sink, laminate worktops, an open shower, flat-panel cabinets, light wood cabinets, light hardwood flooring, brown floors and black worktops.
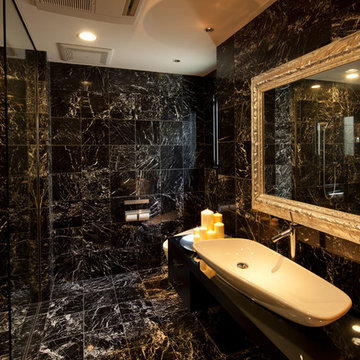
Contemporary ensuite bathroom in Other with a built-in shower, a one-piece toilet, black tiles, black walls, a vessel sink, marble flooring and black worktops.
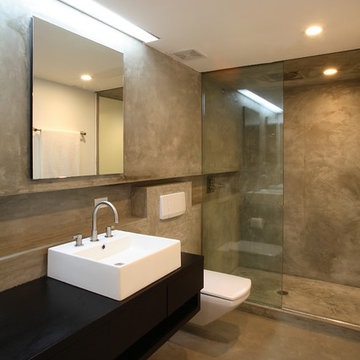
View of bathroom.
Photography by Rob Kassabian
Photo of a large contemporary ensuite bathroom in New York with a vessel sink, wooden worktops, a wall mounted toilet, concrete flooring, black worktops, a walk-in shower, beige tiles, black walls, beige floors and an open shower.
Photo of a large contemporary ensuite bathroom in New York with a vessel sink, wooden worktops, a wall mounted toilet, concrete flooring, black worktops, a walk-in shower, beige tiles, black walls, beige floors and an open shower.
Ensuite Bathroom with Black Walls Ideas and Designs
5

 Shelves and shelving units, like ladder shelves, will give you extra space without taking up too much floor space. Also look for wire, wicker or fabric baskets, large and small, to store items under or next to the sink, or even on the wall.
Shelves and shelving units, like ladder shelves, will give you extra space without taking up too much floor space. Also look for wire, wicker or fabric baskets, large and small, to store items under or next to the sink, or even on the wall.  The sink, the mirror, shower and/or bath are the places where you might want the clearest and strongest light. You can use these if you want it to be bright and clear. Otherwise, you might want to look at some soft, ambient lighting in the form of chandeliers, short pendants or wall lamps. You could use accent lighting around your bath in the form to create a tranquil, spa feel, as well.
The sink, the mirror, shower and/or bath are the places where you might want the clearest and strongest light. You can use these if you want it to be bright and clear. Otherwise, you might want to look at some soft, ambient lighting in the form of chandeliers, short pendants or wall lamps. You could use accent lighting around your bath in the form to create a tranquil, spa feel, as well. 