Ensuite Bathroom with Concrete Worktops Ideas and Designs
Refine by:
Budget
Sort by:Popular Today
21 - 40 of 3,280 photos
Item 1 of 3

Photo of a large modern ensuite wet room bathroom in Other with grey cabinets, a freestanding bath, a one-piece toilet, grey tiles, slate tiles, grey walls, pebble tile flooring, an integrated sink, concrete worktops, grey floors, an open shower and grey worktops.
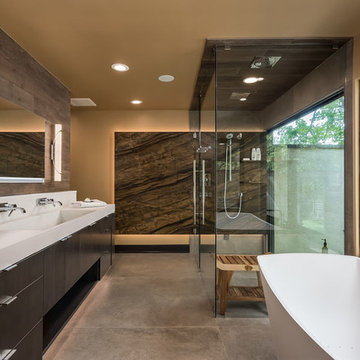
Marshall Evan Photography
Inspiration for a large contemporary ensuite bathroom in Columbus with flat-panel cabinets, dark wood cabinets, a freestanding bath, a built-in shower, brown tiles, beige walls, porcelain flooring, an integrated sink, concrete worktops, a hinged door and grey floors.
Inspiration for a large contemporary ensuite bathroom in Columbus with flat-panel cabinets, dark wood cabinets, a freestanding bath, a built-in shower, brown tiles, beige walls, porcelain flooring, an integrated sink, concrete worktops, a hinged door and grey floors.
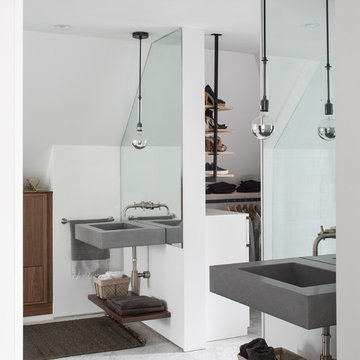
David Lauer
Photo of a medium sized contemporary ensuite wet room bathroom in Denver with open cabinets, medium wood cabinets, a freestanding bath, white tiles, marble tiles, white walls, porcelain flooring, a wall-mounted sink, concrete worktops, white floors and a hinged door.
Photo of a medium sized contemporary ensuite wet room bathroom in Denver with open cabinets, medium wood cabinets, a freestanding bath, white tiles, marble tiles, white walls, porcelain flooring, a wall-mounted sink, concrete worktops, white floors and a hinged door.
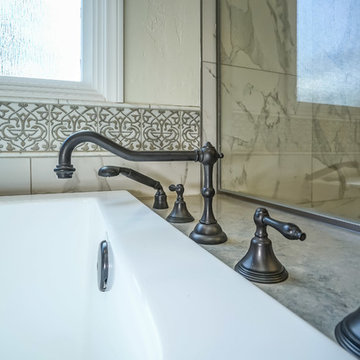
This is an example of a large classic ensuite bathroom in Los Angeles with raised-panel cabinets, dark wood cabinets, a built-in bath, an alcove shower, a two-piece toilet, grey tiles, white tiles, porcelain tiles, grey walls, porcelain flooring, a submerged sink, concrete worktops, white floors and a hinged door.

Inspiration for a large contemporary ensuite bathroom in Chicago with flat-panel cabinets, white cabinets, a double shower, white tiles, a submerged sink, a hinged door, marble tiles, multi-coloured walls, porcelain flooring, concrete worktops and grey floors.
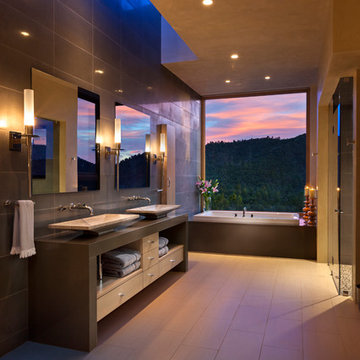
Photo by Wendy McEarhern
Inspiration for a large modern ensuite bathroom in Albuquerque with open cabinets, light wood cabinets, an alcove bath, a built-in shower, grey tiles, grey walls, porcelain flooring, a vessel sink and concrete worktops.
Inspiration for a large modern ensuite bathroom in Albuquerque with open cabinets, light wood cabinets, an alcove bath, a built-in shower, grey tiles, grey walls, porcelain flooring, a vessel sink and concrete worktops.
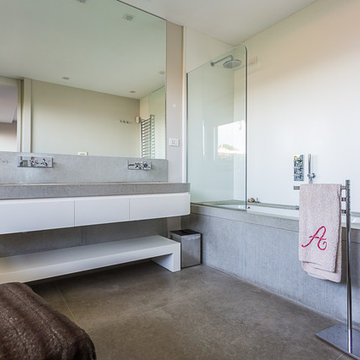
Dario Brillante Fotografia
Design ideas for a medium sized contemporary ensuite bathroom in Naples with flat-panel cabinets, white cabinets, a corner bath, a shower/bath combination, white walls, concrete flooring, a submerged sink, concrete worktops and an open shower.
Design ideas for a medium sized contemporary ensuite bathroom in Naples with flat-panel cabinets, white cabinets, a corner bath, a shower/bath combination, white walls, concrete flooring, a submerged sink, concrete worktops and an open shower.
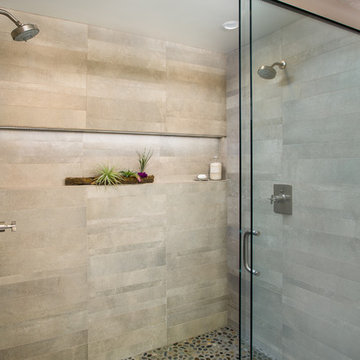
Master Bathroom Shower: Features include heated floors, towel warming rack, concrete counter tops with built in sinks, under cabinet drawers with toe kick lighting, duel shower heads with a wall to wall niche with recessed lighting, distressed wood vanity and much more
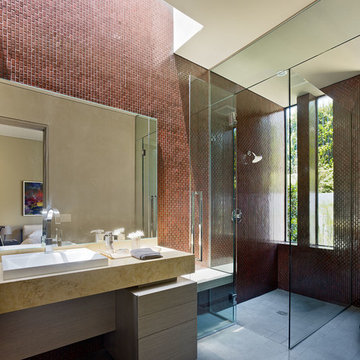
Photo of a large contemporary ensuite bathroom in Los Angeles with flat-panel cabinets, light wood cabinets, a built-in shower, brown tiles, a hinged door, ceramic tiles, red walls, light hardwood flooring, a vessel sink and concrete worktops.
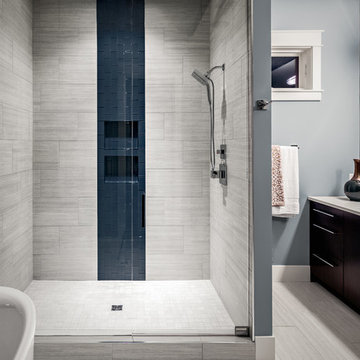
The Cicero is a modern styled home for today’s contemporary lifestyle. It features sweeping facades with deep overhangs, tall windows, and grand outdoor patio. The contemporary lifestyle is reinforced through a visually connected array of communal spaces. The kitchen features a symmetrical plan with large island and is connected to the dining room through a wide opening flanked by custom cabinetry. Adjacent to the kitchen, the living and sitting rooms are connected to one another by a see-through fireplace. The communal nature of this plan is reinforced downstairs with a lavish wet-bar and roomy living space, perfect for entertaining guests. Lastly, with vaulted ceilings and grand vistas, the master suite serves as a cozy retreat from today’s busy lifestyle.
Photographer: Brad Gillette
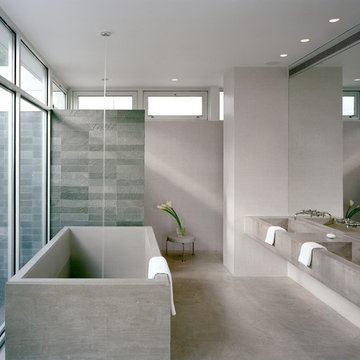
Peter Aaron
Photo of a modern ensuite bathroom in New York with a freestanding bath, a built-in shower, concrete flooring, an integrated sink and concrete worktops.
Photo of a modern ensuite bathroom in New York with a freestanding bath, a built-in shower, concrete flooring, an integrated sink and concrete worktops.
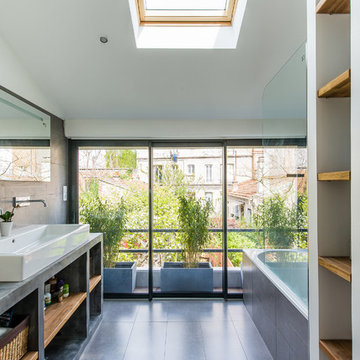
christelle Serres-Chabrier ; guillaume Leblanc
Inspiration for a scandinavian ensuite bathroom in Paris with a trough sink, open cabinets, concrete worktops, a built-in bath, white walls and slate flooring.
Inspiration for a scandinavian ensuite bathroom in Paris with a trough sink, open cabinets, concrete worktops, a built-in bath, white walls and slate flooring.
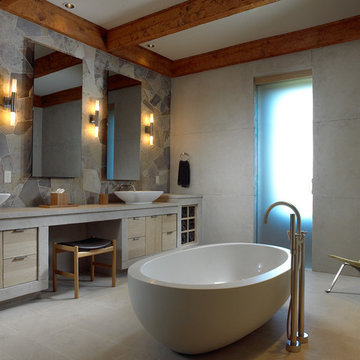
Design ideas for a medium sized rustic ensuite bathroom in Other with flat-panel cabinets, light wood cabinets, a freestanding bath, a built-in shower, a vessel sink, grey walls, multi-coloured tiles, slate tiles, ceramic flooring, concrete worktops, beige floors and an open shower.

Dark stone, custom cherry cabinetry, misty forest wallpaper, and a luxurious soaker tub mix together to create this spectacular primary bathroom. These returning clients came to us with a vision to transform their builder-grade bathroom into a showpiece, inspired in part by the Japanese garden and forest surrounding their home. Our designer, Anna, incorporated several accessibility-friendly features into the bathroom design; a zero-clearance shower entrance, a tiled shower bench, stylish grab bars, and a wide ledge for transitioning into the soaking tub. Our master cabinet maker and finish carpenters collaborated to create the handmade tapered legs of the cherry cabinets, a custom mirror frame, and new wood trim.

Design ideas for a large contemporary ensuite bathroom in Other with flat-panel cabinets, medium wood cabinets, a double shower, a one-piece toilet, grey tiles, grey walls, a vessel sink, grey floors, a hinged door, black worktops, concrete flooring and concrete worktops.

Design ideas for a small modern ensuite wet room bathroom in New York with freestanding cabinets, brown cabinets, a corner bath, a one-piece toilet, grey tiles, ceramic tiles, grey walls, ceramic flooring, an integrated sink, concrete worktops, grey floors, a sliding door, grey worktops, a single sink and a freestanding vanity unit.

The Tranquility Residence is a mid-century modern home perched amongst the trees in the hills of Suffern, New York. After the homeowners purchased the home in the Spring of 2021, they engaged TEROTTI to reimagine the primary and tertiary bathrooms. The peaceful and subtle material textures of the primary bathroom are rich with depth and balance, providing a calming and tranquil space for daily routines. The terra cotta floor tile in the tertiary bathroom is a nod to the history of the home while the shower walls provide a refined yet playful texture to the room.

Photo of a medium sized retro ensuite bathroom in Denver with flat-panel cabinets, white cabinets, a walk-in shower, a one-piece toilet, grey tiles, ceramic tiles, beige walls, ceramic flooring, a built-in sink, concrete worktops, multi-coloured floors, a hinged door, white worktops, a shower bench, a single sink and a built in vanity unit.

Clark Dugger Photography
Design ideas for a large contemporary ensuite bathroom in Los Angeles with flat-panel cabinets, light wood cabinets, a submerged bath, a built-in shower, white walls, an integrated sink, concrete worktops, beige floors, a hinged door and grey worktops.
Design ideas for a large contemporary ensuite bathroom in Los Angeles with flat-panel cabinets, light wood cabinets, a submerged bath, a built-in shower, white walls, an integrated sink, concrete worktops, beige floors, a hinged door and grey worktops.
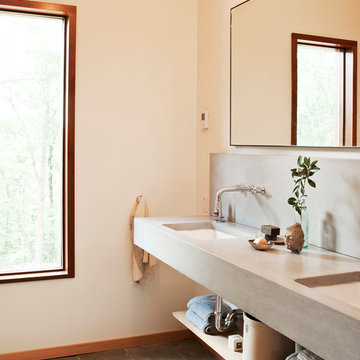
Project: Hudson Woods
Inspiration for a medium sized coastal ensuite bathroom in New York with open cabinets, slate flooring, a submerged sink and concrete worktops.
Inspiration for a medium sized coastal ensuite bathroom in New York with open cabinets, slate flooring, a submerged sink and concrete worktops.
Ensuite Bathroom with Concrete Worktops Ideas and Designs
2

 Shelves and shelving units, like ladder shelves, will give you extra space without taking up too much floor space. Also look for wire, wicker or fabric baskets, large and small, to store items under or next to the sink, or even on the wall.
Shelves and shelving units, like ladder shelves, will give you extra space without taking up too much floor space. Also look for wire, wicker or fabric baskets, large and small, to store items under or next to the sink, or even on the wall.  The sink, the mirror, shower and/or bath are the places where you might want the clearest and strongest light. You can use these if you want it to be bright and clear. Otherwise, you might want to look at some soft, ambient lighting in the form of chandeliers, short pendants or wall lamps. You could use accent lighting around your bath in the form to create a tranquil, spa feel, as well.
The sink, the mirror, shower and/or bath are the places where you might want the clearest and strongest light. You can use these if you want it to be bright and clear. Otherwise, you might want to look at some soft, ambient lighting in the form of chandeliers, short pendants or wall lamps. You could use accent lighting around your bath in the form to create a tranquil, spa feel, as well. 