Ensuite Bathroom with Concrete Worktops Ideas and Designs
Refine by:
Budget
Sort by:Popular Today
101 - 120 of 3,280 photos
Item 1 of 3

Sumptuous spaces are created throughout the house with the use of dark, moody colors, elegant upholstery with bespoke trim details, unique wall coverings, and natural stone with lots of movement.
The mix of print, pattern, and artwork creates a modern twist on traditional design.

The Tranquility Residence is a mid-century modern home perched amongst the trees in the hills of Suffern, New York. After the homeowners purchased the home in the Spring of 2021, they engaged TEROTTI to reimagine the primary and tertiary bathrooms. The peaceful and subtle material textures of the primary bathroom are rich with depth and balance, providing a calming and tranquil space for daily routines. The terra cotta floor tile in the tertiary bathroom is a nod to the history of the home while the shower walls provide a refined yet playful texture to the room.

This is an example of a medium sized bohemian ensuite wet room bathroom in Vancouver with flat-panel cabinets, dark wood cabinets, a freestanding bath, a bidet, grey tiles, ceramic tiles, grey walls, porcelain flooring, an integrated sink, concrete worktops, grey floors, a hinged door, grey worktops, a shower bench, double sinks, a built in vanity unit and panelled walls.
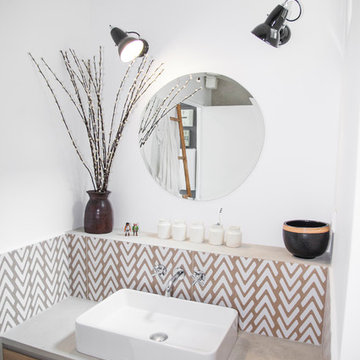
Medium sized contemporary ensuite bathroom in Paris with flat-panel cabinets, light wood cabinets, beige tiles, white tiles, brown tiles, white walls, a built-in sink, concrete worktops, grey worktops, a freestanding bath, concrete flooring and grey floors.
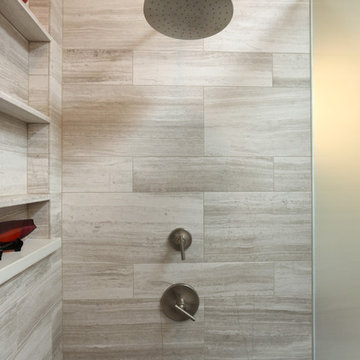
Shannon Butler
This is an example of a large contemporary ensuite bathroom in Portland with an integrated sink, a built-in shower, grey tiles, stone tiles, limestone flooring, flat-panel cabinets, medium wood cabinets, a one-piece toilet, white walls, concrete worktops, white floors and a hinged door.
This is an example of a large contemporary ensuite bathroom in Portland with an integrated sink, a built-in shower, grey tiles, stone tiles, limestone flooring, flat-panel cabinets, medium wood cabinets, a one-piece toilet, white walls, concrete worktops, white floors and a hinged door.
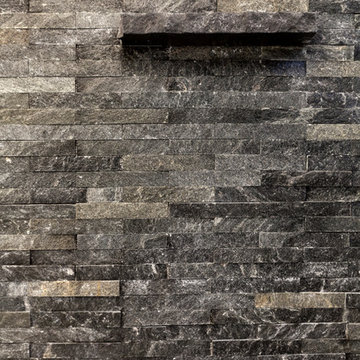
The homeowners of this CT master bath wanted a daring, edgy space that took some risks, but made a bold statement. Calling on designer Rachel Peterson of Simply Baths, Inc. this lack-luster master bath gets an edgy update by opening up the space, adding split-face rock, custom concrete sinks and accents, and keeping the lines clean and uncluttered.
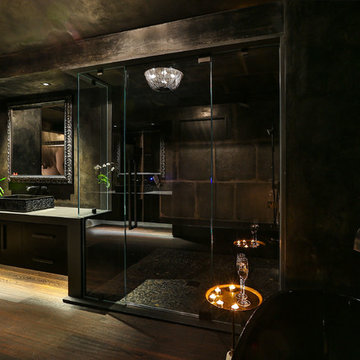
Modern master bathroom by Burdge Architects and Associates in Malibu, CA.
Berlyn Photography
Large contemporary ensuite bathroom in Los Angeles with black walls, dark hardwood flooring, flat-panel cabinets, dark wood cabinets, a freestanding bath, a walk-in shower, grey tiles, stone tiles, a trough sink, concrete worktops, brown floors, a hinged door and grey worktops.
Large contemporary ensuite bathroom in Los Angeles with black walls, dark hardwood flooring, flat-panel cabinets, dark wood cabinets, a freestanding bath, a walk-in shower, grey tiles, stone tiles, a trough sink, concrete worktops, brown floors, a hinged door and grey worktops.
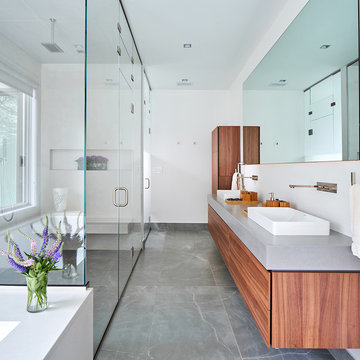
Design ideas for a contemporary ensuite bathroom in New York with flat-panel cabinets, medium wood cabinets, a built-in shower, white walls, a vessel sink, concrete worktops, grey floors, a hinged door and grey worktops.

photos by Pedro Marti
This large light-filled open loft in the Tribeca neighborhood of New York City was purchased by a growing family to make into their family home. The loft, previously a lighting showroom, had been converted for residential use with the standard amenities but was entirely open and therefore needed to be reconfigured. One of the best attributes of this particular loft is its extremely large windows situated on all four sides due to the locations of neighboring buildings. This unusual condition allowed much of the rear of the space to be divided into 3 bedrooms/3 bathrooms, all of which had ample windows. The kitchen and the utilities were moved to the center of the space as they did not require as much natural lighting, leaving the entire front of the loft as an open dining/living area. The overall space was given a more modern feel while emphasizing it’s industrial character. The original tin ceiling was preserved throughout the loft with all new lighting run in orderly conduit beneath it, much of which is exposed light bulbs. In a play on the ceiling material the main wall opposite the kitchen was clad in unfinished, distressed tin panels creating a focal point in the home. Traditional baseboards and door casings were thrown out in lieu of blackened steel angle throughout the loft. Blackened steel was also used in combination with glass panels to create an enclosure for the office at the end of the main corridor; this allowed the light from the large window in the office to pass though while creating a private yet open space to work. The master suite features a large open bath with a sculptural freestanding tub all clad in a serene beige tile that has the feel of concrete. The kids bath is a fun play of large cobalt blue hexagon tile on the floor and rear wall of the tub juxtaposed with a bright white subway tile on the remaining walls. The kitchen features a long wall of floor to ceiling white and navy cabinetry with an adjacent 15 foot island of which half is a table for casual dining. Other interesting features of the loft are the industrial ladder up to the small elevated play area in the living room, the navy cabinetry and antique mirror clad dining niche, and the wallpapered powder room with antique mirror and blackened steel accessories.
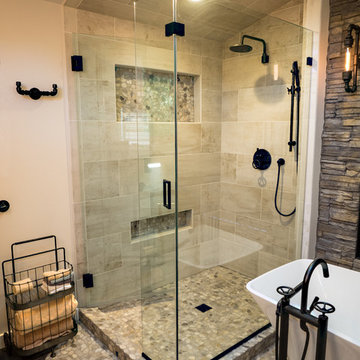
Another view of this incredible Urban/Rustic setting. Note the Industrial designed tub fixture, accessories, and clean lines of the shower.
Visions in Photography
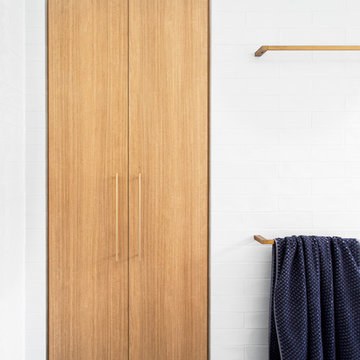
Large contemporary ensuite bathroom in Melbourne with flat-panel cabinets, medium wood cabinets, a freestanding bath, a walk-in shower, a two-piece toilet, grey tiles, white tiles, metro tiles, grey walls, ceramic flooring, a vessel sink, concrete worktops, blue floors, an open shower and grey worktops.
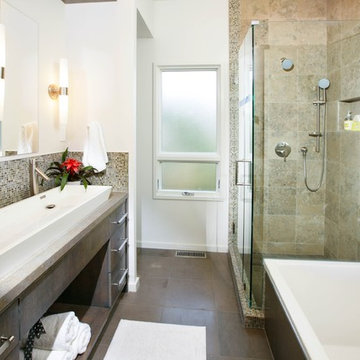
This is an example of a medium sized contemporary ensuite bathroom in San Francisco with a built-in bath, a corner shower, white walls, ceramic flooring, a trough sink, brown floors, a hinged door, flat-panel cabinets, dark wood cabinets, beige tiles, ceramic tiles and concrete worktops.
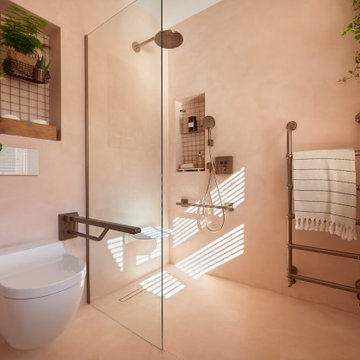
The shower and loo with grab bars and seat down
Design ideas for a medium sized modern ensuite bathroom in London with a wall mounted toilet, pink walls, concrete flooring, concrete worktops, pink floors, an open shower, pink worktops, open cabinets, a walk-in shower, pink tiles, cement tiles and a built-in sink.
Design ideas for a medium sized modern ensuite bathroom in London with a wall mounted toilet, pink walls, concrete flooring, concrete worktops, pink floors, an open shower, pink worktops, open cabinets, a walk-in shower, pink tiles, cement tiles and a built-in sink.
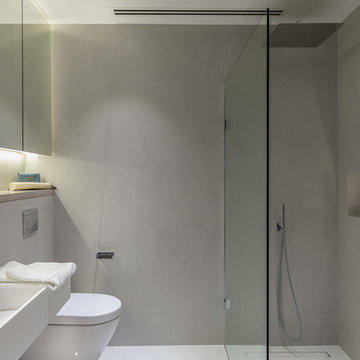
Design ideas for a small modern ensuite bathroom in London with recessed-panel cabinets, grey cabinets, a walk-in shower, a wall mounted toilet, grey tiles, porcelain tiles, grey walls, cement flooring, a wall-mounted sink, concrete worktops, grey floors, an open shower and grey worktops.
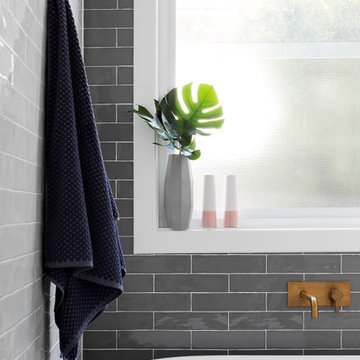
Photo of a large contemporary ensuite bathroom in Melbourne with flat-panel cabinets, medium wood cabinets, a freestanding bath, a walk-in shower, a two-piece toilet, grey tiles, white tiles, metro tiles, grey walls, ceramic flooring, a vessel sink, concrete worktops, blue floors, an open shower and grey worktops.
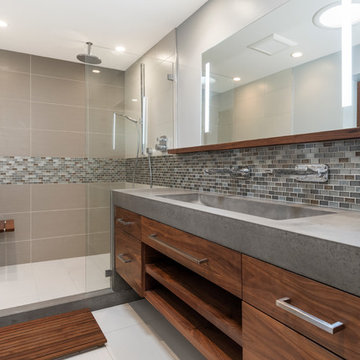
Inspiration for a contemporary ensuite bathroom in Seattle with flat-panel cabinets, medium wood cabinets, an alcove shower, beige tiles, blue tiles, grey tiles, beige walls, a submerged sink, concrete worktops, white floors and an open shower.

Medium sized rustic ensuite bathroom in New York with open cabinets, a claw-foot bath, a walk-in shower, multi-coloured tiles, concrete flooring, an integrated sink, concrete worktops, brown floors and brown worktops.
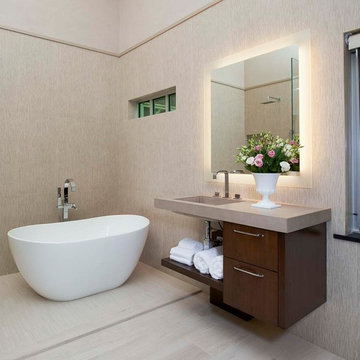
What was once a very outdated single pedestal master bathroom is now a totally reconfigured master bathroom with a full wet room, custom floating His and Her's vanities with integrated cement countertops. I choose the textured tiles on the surrounding wall to give an impression of running water.
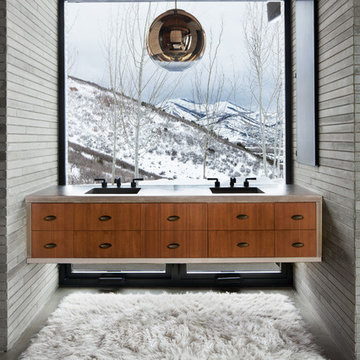
Master Bath with floating vanity in front of a magnificent view.
Photo: David Marlow
Design ideas for a large contemporary ensuite bathroom in Salt Lake City with flat-panel cabinets, concrete flooring, an integrated sink, concrete worktops, medium wood cabinets, grey tiles, grey walls and grey floors.
Design ideas for a large contemporary ensuite bathroom in Salt Lake City with flat-panel cabinets, concrete flooring, an integrated sink, concrete worktops, medium wood cabinets, grey tiles, grey walls and grey floors.
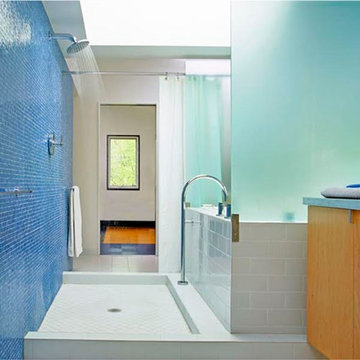
This home is designed around a ranch vernacular where the rooms are socially segregated by activity. Originally an outdated home in a fantastic neighborhood, the owners wanted to add space and hierarchy. Quiet on one side of the relocated entry, active on the other the home is able to create a blur of social spaces.
Ensuite Bathroom with Concrete Worktops Ideas and Designs
6

 Shelves and shelving units, like ladder shelves, will give you extra space without taking up too much floor space. Also look for wire, wicker or fabric baskets, large and small, to store items under or next to the sink, or even on the wall.
Shelves and shelving units, like ladder shelves, will give you extra space without taking up too much floor space. Also look for wire, wicker or fabric baskets, large and small, to store items under or next to the sink, or even on the wall.  The sink, the mirror, shower and/or bath are the places where you might want the clearest and strongest light. You can use these if you want it to be bright and clear. Otherwise, you might want to look at some soft, ambient lighting in the form of chandeliers, short pendants or wall lamps. You could use accent lighting around your bath in the form to create a tranquil, spa feel, as well.
The sink, the mirror, shower and/or bath are the places where you might want the clearest and strongest light. You can use these if you want it to be bright and clear. Otherwise, you might want to look at some soft, ambient lighting in the form of chandeliers, short pendants or wall lamps. You could use accent lighting around your bath in the form to create a tranquil, spa feel, as well. 