Ensuite Bathroom with Light Hardwood Flooring Ideas and Designs
Refine by:
Budget
Sort by:Popular Today
21 - 40 of 6,923 photos
Item 1 of 3

This is an example of a medium sized country ensuite bathroom in New York with dark wood cabinets, a freestanding bath, a built-in shower, white tiles, metro tiles, white walls, light hardwood flooring, a submerged sink, beige floors, an open shower and black worktops.
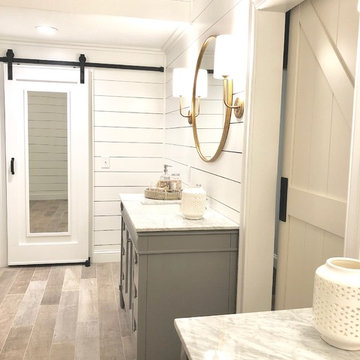
Amazing full master bath renovation with ship lap walls, new wood look tile floors, shower, free standing tub. We designed and built this bathroom.
Photo of a large rural ensuite bathroom in Bridgeport with recessed-panel cabinets, grey cabinets, white walls, light hardwood flooring, a submerged sink, granite worktops, brown floors and white worktops.
Photo of a large rural ensuite bathroom in Bridgeport with recessed-panel cabinets, grey cabinets, white walls, light hardwood flooring, a submerged sink, granite worktops, brown floors and white worktops.
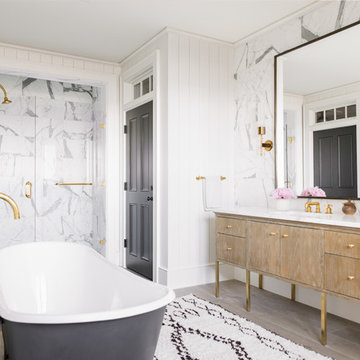
Nautical ensuite bathroom in Charleston with light wood cabinets, an alcove shower, white tiles, white walls, light hardwood flooring, a hinged door and flat-panel cabinets.

Double wash basins, timber bench, pullouts and face-level cabinets for ample storage, black tap ware and strip drains and heated towel rail.
Image: Nicole England
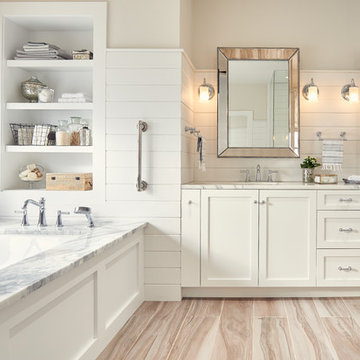
Stickley door style in Maple with Arctic White paint.
Inspiration for a large classic ensuite bathroom in Other with shaker cabinets, white cabinets, a submerged bath, white tiles, marble worktops, white walls, brown floors, a submerged sink and light hardwood flooring.
Inspiration for a large classic ensuite bathroom in Other with shaker cabinets, white cabinets, a submerged bath, white tiles, marble worktops, white walls, brown floors, a submerged sink and light hardwood flooring.
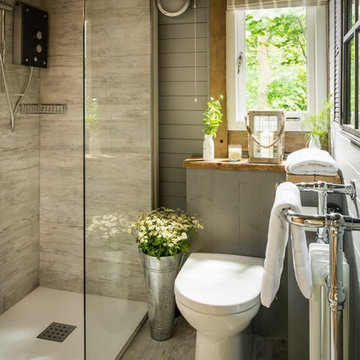
Inspiration for a small rustic ensuite bathroom in Sussex with a corner shower, a one-piece toilet, grey tiles, ceramic tiles, grey walls, light hardwood flooring, wooden worktops, grey floors and an open shower.
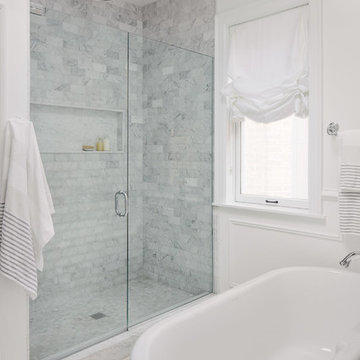
Design ideas for a medium sized traditional ensuite bathroom in Chicago with beaded cabinets, white cabinets, a freestanding bath, an alcove shower, a two-piece toilet, white tiles, marble tiles, white walls, light hardwood flooring, a submerged sink, marble worktops, beige floors and a hinged door.
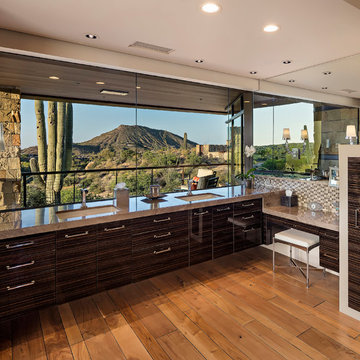
Inspiration for a large ensuite bathroom in Phoenix with flat-panel cabinets, light hardwood flooring, a submerged sink, brown cabinets and beige floors.
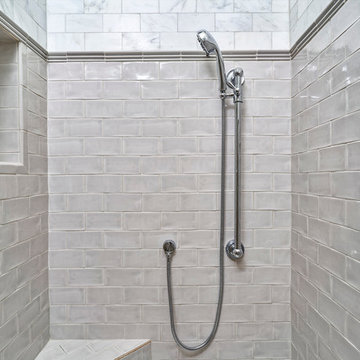
Walk-in shower for the master bath, zero entry, with a practical corner seat. White subway tile covers the walls and seat and we have a mosaic tile pattern for the niche. The upper shower wall is marble, Bianco Andes, set in a subway tile pattern. The floor is a marble mosaic tile. Very nice.
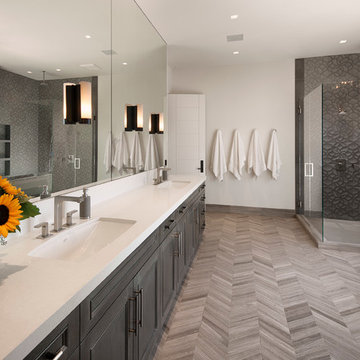
Bathroom.
Design ideas for a large contemporary ensuite bathroom in Santa Barbara with a submerged sink, recessed-panel cabinets, grey cabinets, a corner shower, grey tiles, white walls, light hardwood flooring, solid surface worktops and a shower bench.
Design ideas for a large contemporary ensuite bathroom in Santa Barbara with a submerged sink, recessed-panel cabinets, grey cabinets, a corner shower, grey tiles, white walls, light hardwood flooring, solid surface worktops and a shower bench.
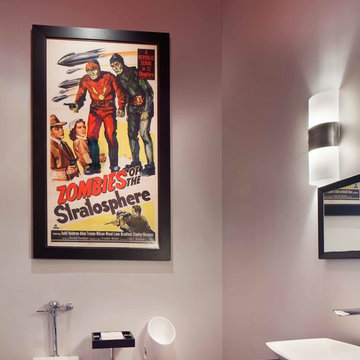
Gibeon Photography
Design ideas for a large modern ensuite bathroom in Other with a vessel sink, onyx worktops, a wall mounted toilet, grey walls and light hardwood flooring.
Design ideas for a large modern ensuite bathroom in Other with a vessel sink, onyx worktops, a wall mounted toilet, grey walls and light hardwood flooring.

This gorgeous two-story master bathroom features a spacious glass shower with bench, wide double vanity with custom cabinetry, a salvaged sliding barn door, and alcove for claw-foot tub. The barn door hides the walk in closet. The powder-room is separate from the rest of the bathroom. There are three interior windows in the space. Exposed beams add to the rustic farmhouse feel of this bright luxury bathroom.
Eric Roth
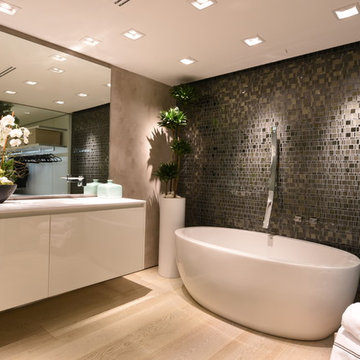
A freestanding oval tub softens the space as
it nestles close to the feature mosaic wall with unique tub filler.
The result is a modern, luxurious retreat
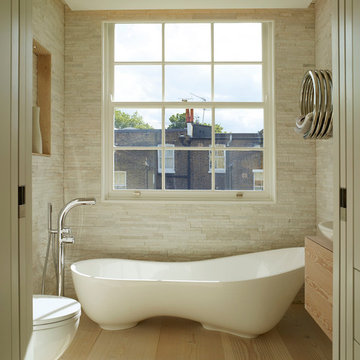
This is one of the en-suite bathrooms at second floor level. The sculptural freestanding bath is by V+A and the flooring and bespoke cabinet are douglas fir.
Photographer: Rachael Smith
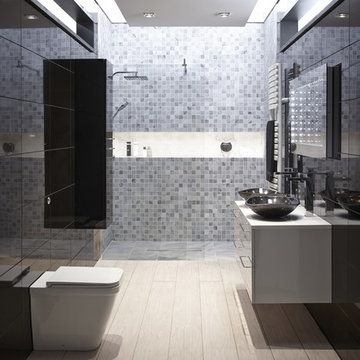
Simply beautiful and truly functional spaces, reflective surfaces and textures that accentuate the feeling of space. Large mirrors reflect the high gloss furniture while clever tiling and a walk-in shower divides the space into function-led areas. To ensure every detail is perfect, trust bathstore’s Expert Installation Service, with a 5-year craftsmanship guarantee.
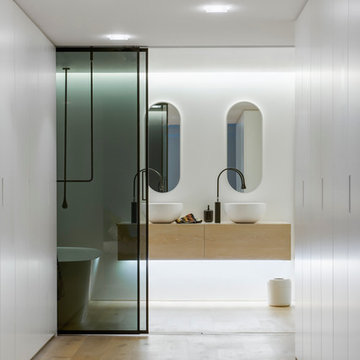
Nicole England
Design by Minosa
Inspiration for a medium sized contemporary ensuite bathroom in Sydney with a vessel sink, flat-panel cabinets, light wood cabinets, wooden worktops, a freestanding bath, an alcove shower, white tiles, white walls and light hardwood flooring.
Inspiration for a medium sized contemporary ensuite bathroom in Sydney with a vessel sink, flat-panel cabinets, light wood cabinets, wooden worktops, a freestanding bath, an alcove shower, white tiles, white walls and light hardwood flooring.
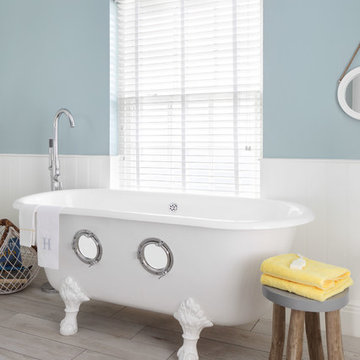
A porthole bath brings a quirky fun element to bath time in this children's nautical inspired bathroom.
Medium sized nautical ensuite bathroom in London with a claw-foot bath, blue walls, light hardwood flooring and beige floors.
Medium sized nautical ensuite bathroom in London with a claw-foot bath, blue walls, light hardwood flooring and beige floors.
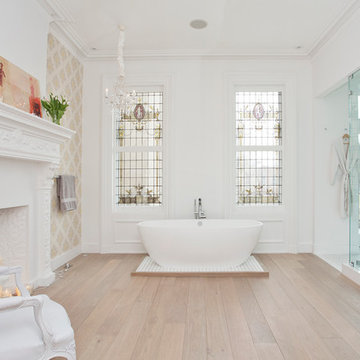
Jennifer Brown
Photo of a large victorian ensuite bathroom in New York with a vessel sink, a freestanding bath, an alcove shower, white walls, light hardwood flooring, flat-panel cabinets and light wood cabinets.
Photo of a large victorian ensuite bathroom in New York with a vessel sink, a freestanding bath, an alcove shower, white walls, light hardwood flooring, flat-panel cabinets and light wood cabinets.

This full home mid-century remodel project is in an affluent community perched on the hills known for its spectacular views of Los Angeles. Our retired clients were returning to sunny Los Angeles from South Carolina. Amidst the pandemic, they embarked on a two-year-long remodel with us - a heartfelt journey to transform their residence into a personalized sanctuary.
Opting for a crisp white interior, we provided the perfect canvas to showcase the couple's legacy art pieces throughout the home. Carefully curating furnishings that complemented rather than competed with their remarkable collection. It's minimalistic and inviting. We created a space where every element resonated with their story, infusing warmth and character into their newly revitalized soulful home.
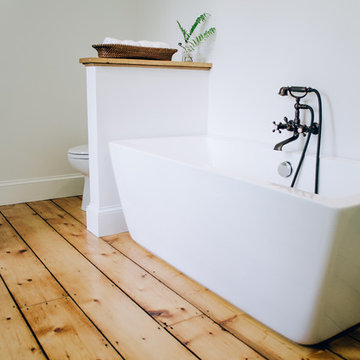
Photo:Vicki Bodine
Design ideas for a medium sized rural ensuite bathroom in New York with recessed-panel cabinets, grey cabinets, a freestanding bath, a corner shower, a one-piece toilet, white tiles, stone tiles, white walls, light hardwood flooring, a submerged sink and marble worktops.
Design ideas for a medium sized rural ensuite bathroom in New York with recessed-panel cabinets, grey cabinets, a freestanding bath, a corner shower, a one-piece toilet, white tiles, stone tiles, white walls, light hardwood flooring, a submerged sink and marble worktops.
Ensuite Bathroom with Light Hardwood Flooring Ideas and Designs
2

 Shelves and shelving units, like ladder shelves, will give you extra space without taking up too much floor space. Also look for wire, wicker or fabric baskets, large and small, to store items under or next to the sink, or even on the wall.
Shelves and shelving units, like ladder shelves, will give you extra space without taking up too much floor space. Also look for wire, wicker or fabric baskets, large and small, to store items under or next to the sink, or even on the wall.  The sink, the mirror, shower and/or bath are the places where you might want the clearest and strongest light. You can use these if you want it to be bright and clear. Otherwise, you might want to look at some soft, ambient lighting in the form of chandeliers, short pendants or wall lamps. You could use accent lighting around your bath in the form to create a tranquil, spa feel, as well.
The sink, the mirror, shower and/or bath are the places where you might want the clearest and strongest light. You can use these if you want it to be bright and clear. Otherwise, you might want to look at some soft, ambient lighting in the form of chandeliers, short pendants or wall lamps. You could use accent lighting around your bath in the form to create a tranquil, spa feel, as well. 