Ensuite Bathroom with Red Walls Ideas and Designs
Refine by:
Budget
Sort by:Popular Today
101 - 120 of 749 photos
Item 1 of 3
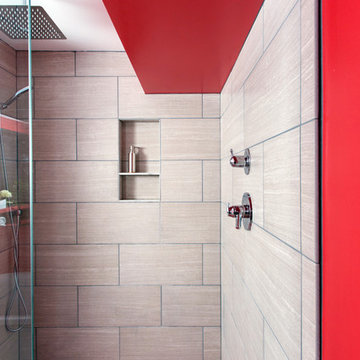
Ansel Olson Design
This is an example of a medium sized modern ensuite bathroom in Richmond with a walk-in shower, beige tiles, porcelain tiles, red walls and porcelain flooring.
This is an example of a medium sized modern ensuite bathroom in Richmond with a walk-in shower, beige tiles, porcelain tiles, red walls and porcelain flooring.
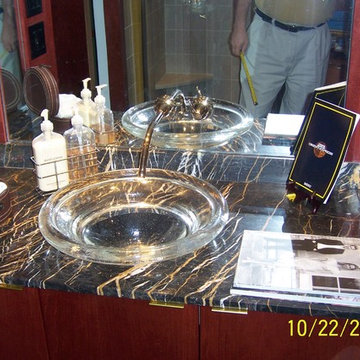
Kohler falling water facuet is mirror mounted, sink is recessed in marble top. Neff Ceylon on maple cabinets, gloss sheen.
This is an example of a small contemporary ensuite bathroom in Philadelphia with flat-panel cabinets, dark wood cabinets, a vessel sink, marble worktops, red tiles and red walls.
This is an example of a small contemporary ensuite bathroom in Philadelphia with flat-panel cabinets, dark wood cabinets, a vessel sink, marble worktops, red tiles and red walls.
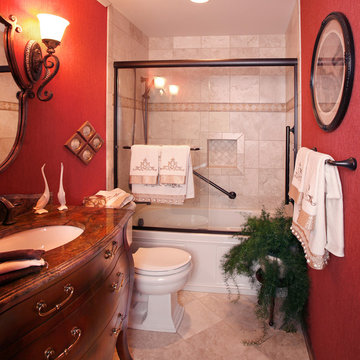
Inspiration for a small classic ensuite bathroom in Cincinnati with freestanding cabinets, dark wood cabinets, an alcove bath, a shower/bath combination, a two-piece toilet, beige tiles, ceramic tiles, red walls, travertine flooring, a submerged sink, solid surface worktops, beige floors and a sliding door.
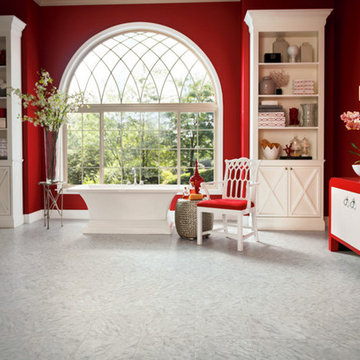
This is an example of a large world-inspired ensuite bathroom in Los Angeles with flat-panel cabinets, white cabinets, a freestanding bath, grey tiles, white tiles, red walls, porcelain flooring and a vessel sink.
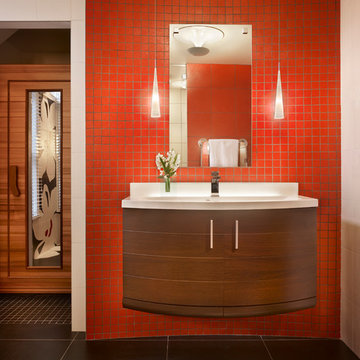
Watch our project videos with before and after pictures: www.larisamcshane.com/projects/
An outdated master bathroom was transformed into a visually interesting, revitalizing master spa with a large steam shower and an infrared sauna in a spacious room with natural light.
According to a unique style survey, which is a cornerstone in our design process, the client responded to striking primary colors. Creating a design concept from this idea, we used bold 4’x4’ flower tiles, which visually connect the floor and wall of the bathroom and accented the vanity and shower walls with red mosaic tile.
Our team also designed exotic solid sapelle wood doors, installed a glass towel warmer, a massaging thermostatic shower system, a steam unit, an in-wall tank water-saving toilet and radiant floors.
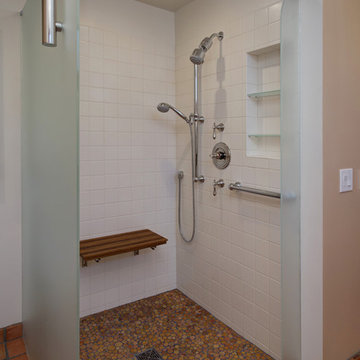
Inspiration for a large traditional ensuite bathroom in Other with raised-panel cabinets, white cabinets, an alcove shower, white tiles, porcelain tiles, red walls, terracotta flooring, a submerged sink, granite worktops, red floors and an open shower.
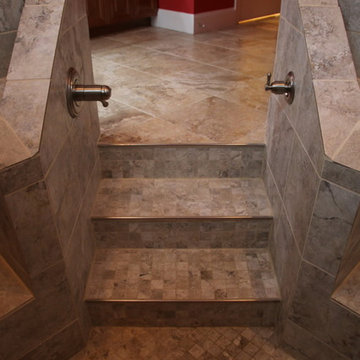
This part of the addition extended the master bath back 2'.
The crawl space was tall enough to create a sunken tub/ shower area that was 21" deep. The total shower was 6'x6'. Once the benches and the steps were in the base was about 4'x4'.
Schluter shower pan system was used including the special drain.
Photos by David Tyson
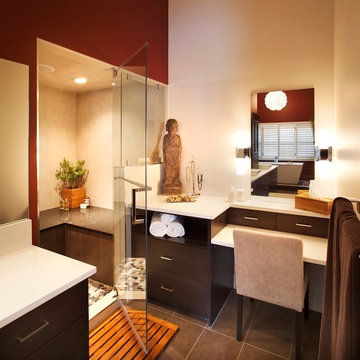
A luxurious spa ensuite with a asianinspired taste. A custom shower enclosed with a frameless glass.
This is an example of a large world-inspired ensuite bathroom in Calgary with a vessel sink, flat-panel cabinets, dark wood cabinets, solid surface worktops, a freestanding bath, a double shower, a two-piece toilet, beige tiles, ceramic tiles, red walls and ceramic flooring.
This is an example of a large world-inspired ensuite bathroom in Calgary with a vessel sink, flat-panel cabinets, dark wood cabinets, solid surface worktops, a freestanding bath, a double shower, a two-piece toilet, beige tiles, ceramic tiles, red walls and ceramic flooring.
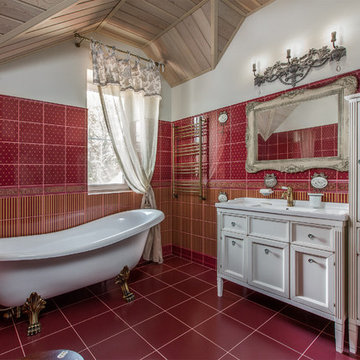
Traditional ensuite bathroom in Other with recessed-panel cabinets, white cabinets, a claw-foot bath, red tiles, red walls and red floors.
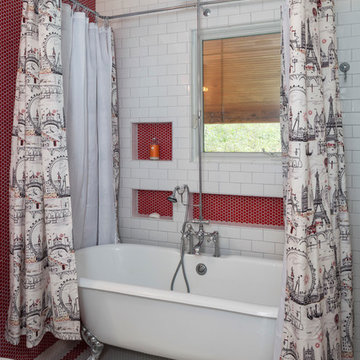
Designer: Jameson Interiors
Contractor: A.R. Lucas Construction
Tile installation: Paul Adams
Photography: Andrea Calo
Inspiration for a medium sized eclectic ensuite bathroom in Austin with shaker cabinets, white cabinets, a claw-foot bath, a shower/bath combination, a one-piece toilet, red tiles, ceramic tiles, red walls, ceramic flooring, a vessel sink and solid surface worktops.
Inspiration for a medium sized eclectic ensuite bathroom in Austin with shaker cabinets, white cabinets, a claw-foot bath, a shower/bath combination, a one-piece toilet, red tiles, ceramic tiles, red walls, ceramic flooring, a vessel sink and solid surface worktops.
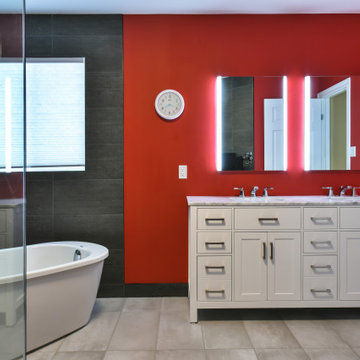
This is an example of a medium sized modern ensuite bathroom in Other with flat-panel cabinets, white cabinets, a freestanding bath, a corner shower, grey tiles, stone slabs, red walls, ceramic flooring, a built-in sink, engineered stone worktops, white floors, a hinged door, white worktops, a wall niche, double sinks, a built in vanity unit and panelled walls.
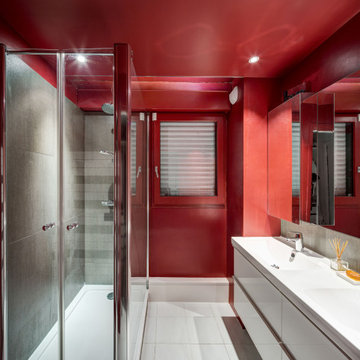
Photo of a medium sized contemporary ensuite bathroom in Paris with flat-panel cabinets, white cabinets, a double shower, a two-piece toilet, grey tiles, ceramic tiles, red walls, ceramic flooring, a wall-mounted sink, white floors, a hinged door, white worktops, double sinks and a floating vanity unit.
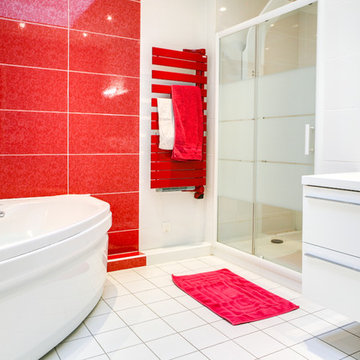
Design ideas for a medium sized contemporary ensuite bathroom in Le Havre with white cabinets, a corner bath, red tiles, a trough sink, white floors, red walls, cement flooring and a sliding door.
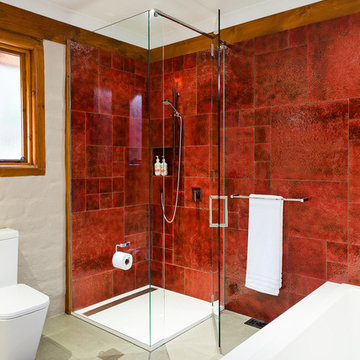
Hand cut tiles to geometric shapes to create not just a feature wall but also give the bathroom a natural feel
Photo of a medium sized rustic ensuite bathroom in Melbourne with white cabinets, wooden worktops, a corner shower, a one-piece toilet, red tiles, ceramic tiles, red walls and ceramic flooring.
Photo of a medium sized rustic ensuite bathroom in Melbourne with white cabinets, wooden worktops, a corner shower, a one-piece toilet, red tiles, ceramic tiles, red walls and ceramic flooring.
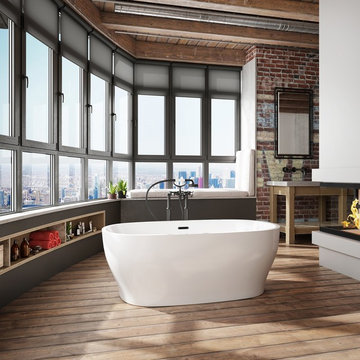
Design ideas for an urban ensuite bathroom in DC Metro with open cabinets, brown cabinets, a freestanding bath, red walls, medium hardwood flooring, brown floors and white worktops.
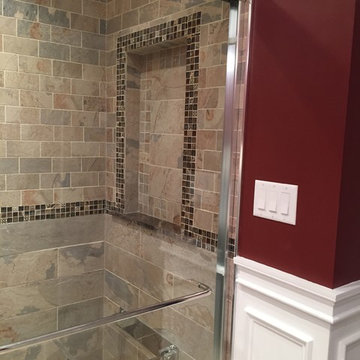
One of the most striking changes one can do in a bathroom remodel is go from a tub to a walk in shower. This is a trend that is catching on and getting more and more popular with people realizing that comfort is more important in the present time than resale value is in 20 years.
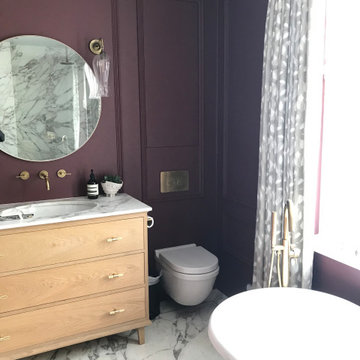
Large bohemian ensuite bathroom in London with flat-panel cabinets, light wood cabinets, a freestanding bath, a walk-in shower, a wall mounted toilet, red walls, marble flooring, a built-in sink, marble worktops, an open shower, a single sink, a freestanding vanity unit and panelled walls.

This is an example of a large traditional ensuite bathroom in Vancouver with flat-panel cabinets, medium wood cabinets, a freestanding bath, beige tiles, porcelain tiles, red walls, porcelain flooring, a submerged sink, soapstone worktops, beige floors, grey worktops, double sinks, a floating vanity unit, a vaulted ceiling and panelled walls.
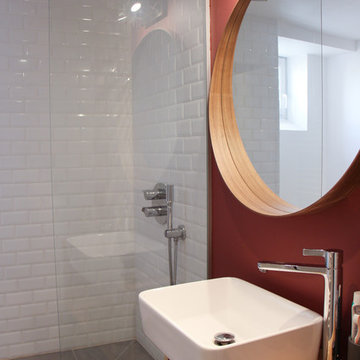
ESPACE AU CARRE
Small contemporary ensuite bathroom in Paris with open cabinets, a submerged bath, a walk-in shower, white tiles, metro tiles, red walls, ceramic flooring, a built-in sink, wooden worktops, grey floors and an open shower.
Small contemporary ensuite bathroom in Paris with open cabinets, a submerged bath, a walk-in shower, white tiles, metro tiles, red walls, ceramic flooring, a built-in sink, wooden worktops, grey floors and an open shower.
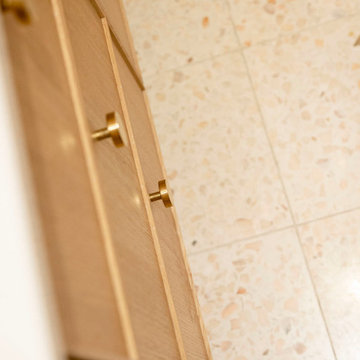
Pour ce projet, nos clients souhaitaient personnaliser leur appartement en y apportant de la couleur et le rendre plus fonctionnel. Nous avons donc conçu de nombreuses menuiseries sur mesure et joué avec les couleurs en fonction des espaces.
Dans la pièce de vie, le bleu des niches de la bibliothèque contraste avec les touches orangées de la décoration et fait écho au mur mitoyen.
Côté salle à manger, le module de rangement aux lignes géométriques apporte une touche graphique. L’entrée et la cuisine ont elles aussi droit à leurs menuiseries sur mesure, avec des espaces de rangement fonctionnels et leur banquette pour plus de convivialité. En ce qui concerne les salles de bain, chacun la sienne ! Une dans les tons chauds, l’autre aux tons plus sobres.
Ensuite Bathroom with Red Walls Ideas and Designs
6

 Shelves and shelving units, like ladder shelves, will give you extra space without taking up too much floor space. Also look for wire, wicker or fabric baskets, large and small, to store items under or next to the sink, or even on the wall.
Shelves and shelving units, like ladder shelves, will give you extra space without taking up too much floor space. Also look for wire, wicker or fabric baskets, large and small, to store items under or next to the sink, or even on the wall.  The sink, the mirror, shower and/or bath are the places where you might want the clearest and strongest light. You can use these if you want it to be bright and clear. Otherwise, you might want to look at some soft, ambient lighting in the form of chandeliers, short pendants or wall lamps. You could use accent lighting around your bath in the form to create a tranquil, spa feel, as well.
The sink, the mirror, shower and/or bath are the places where you might want the clearest and strongest light. You can use these if you want it to be bright and clear. Otherwise, you might want to look at some soft, ambient lighting in the form of chandeliers, short pendants or wall lamps. You could use accent lighting around your bath in the form to create a tranquil, spa feel, as well. 