Ensuite Bathroom with Wood-effect Flooring Ideas and Designs
Refine by:
Budget
Sort by:Popular Today
81 - 100 of 1,516 photos
Item 1 of 3
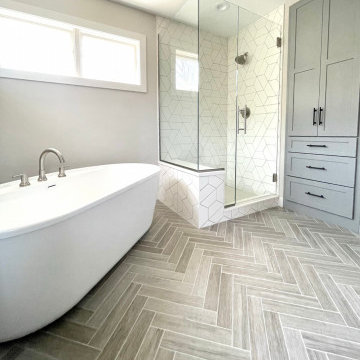
Primary Suite remodel with a spa-like, modern and organic vibe. Homeowners had a dated, dark, tired looking bathroom with a large, corner, built-in tub. They wanted a bright and airy, spa-like feel in the space with a unique look. We decided to bring in some texture with the wood-look herringbone floor tile and use a unique, trapazoid shower wall tile instead of the traditional subway tile. We chose a beautiful gray/green paint color for the cabinets to add some depth
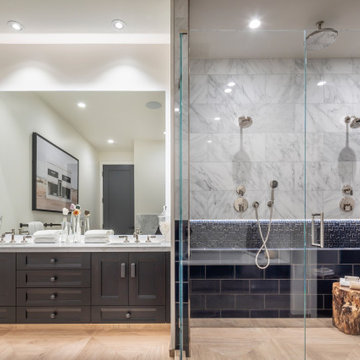
Design ideas for a large classic ensuite bathroom in San Francisco with shaker cabinets, black cabinets, an alcove bath, a shower/bath combination, a one-piece toilet, multi-coloured tiles, ceramic tiles, wood-effect flooring, a submerged sink, marble worktops, brown floors, a hinged door, white worktops, double sinks and a built in vanity unit.

Large modern ensuite bathroom in Jacksonville with shaker cabinets, white cabinets, a freestanding bath, a double shower, a one-piece toilet, white tiles, metro tiles, grey walls, wood-effect flooring, a vessel sink, granite worktops, grey floors, a hinged door, white worktops, a wall niche, double sinks, a freestanding vanity unit, a drop ceiling and tongue and groove walls.

Inspiration for a large traditional ensuite bathroom in Philadelphia with shaker cabinets, blue cabinets, a walk-in shower, a one-piece toilet, white tiles, porcelain tiles, white walls, wood-effect flooring, a submerged sink, quartz worktops, brown floors, a hinged door, white worktops, a shower bench, double sinks, a built in vanity unit and a wallpapered ceiling.
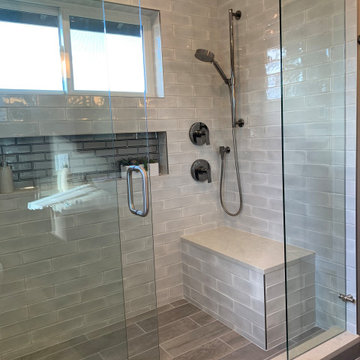
Medium sized modern ensuite bathroom with flat-panel cabinets, black cabinets, an alcove shower, a two-piece toilet, grey tiles, glass tiles, grey walls, wood-effect flooring, a vessel sink, engineered stone worktops, grey floors, a sliding door, white worktops, a wall niche, a shower bench, double sinks and a floating vanity unit.
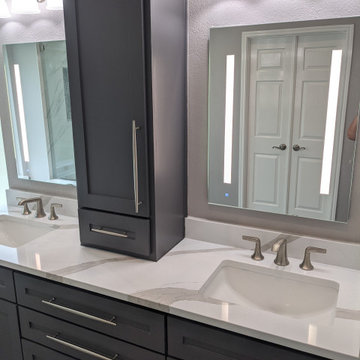
This contemporary bathroom combines modern style & technology with a bold charge of color to create a perfect urban chic expression.
The shower design features impressive large format, marble look tile with a glass mosaic accent which creates an eye catching focal point.
The handcrafted custom vanity has an abundance of storage with adjustable shelving and pull outs with a hair appliance drawer. Finished with Forza quartz countertops & brushed nickel fixtures, the vanity emanates the shower design reflecting the modern style throughout the room
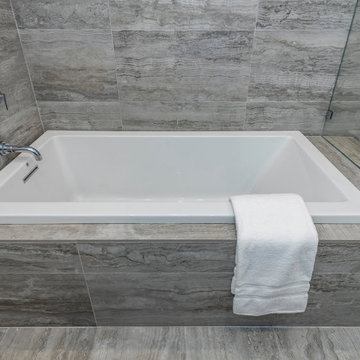
We were approached by a San Francisco firefighter to design a place for him and his girlfriend to live while also creating additional units he could sell to finance the project. He grew up in the house that was built on this site in approximately 1886. It had been remodeled repeatedly since it was first built so that there was only one window remaining that showed any sign of its Victorian heritage. The house had become so dilapidated over the years that it was a legitimate candidate for demolition. Furthermore, the house straddled two legal parcels, so there was an opportunity to build several new units in its place. At our client’s suggestion, we developed the left building as a duplex of which they could occupy the larger, upper unit and the right building as a large single-family residence. In addition to design, we handled permitting, including gathering support by reaching out to the surrounding neighbors and shepherding the project through the Planning Commission Discretionary Review process. The Planning Department insisted that we develop the two buildings so they had different characters and could not be mistaken for an apartment complex. The duplex design was inspired by Albert Frey’s Palm Springs modernism but clad in fibre cement panels and the house design was to be clad in wood. Because the site was steeply upsloping, the design required tall, thick retaining walls that we incorporated into the design creating sunken patios in the rear yards. All floors feature generous 10 foot ceilings and large windows with the upper, bedroom floors featuring 11 and 12 foot ceilings. Open plans are complemented by sleek, modern finishes throughout.
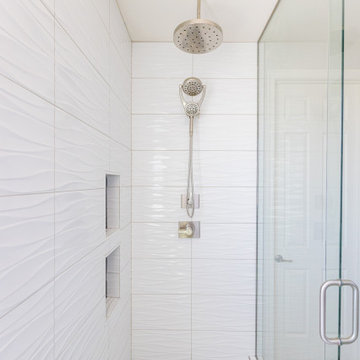
D & R removed the existing shower and tub and extended the size of the shower room. Eliminating the tub opened up this room completely. ? We ran new plumbing to add a rain shower head above. ? Bright white marea tile cover the walls, small gray glass tiles fill the niches with a herringbone layout and small hexagon-shaped stone tiles complete the floor. ☀️ The shower room is separated by a frameless glass wall with a swinging door that brings in natural light. Home Studio gray shaker cabinets and drawers were used for the vanity. Let's take a moment to reflect on the storage space this client gained: 12 drawers and two cabinets!! ? The countertop is white quartz with gray veins from @monterreytile.? All fixtures and hardware, including faucets, lighting, etc., are brushed nickel. ⌷ Lastly, new gray wood-like planks were installed for the flooring.
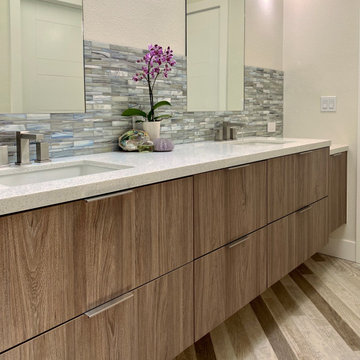
Large contemporary ensuite bathroom in San Francisco with flat-panel cabinets, medium wood cabinets, a submerged bath, a built-in shower, blue tiles, beige walls, wood-effect flooring, a submerged sink, engineered stone worktops, multi-coloured floors, a hinged door, white worktops, a shower bench, double sinks and a floating vanity unit.
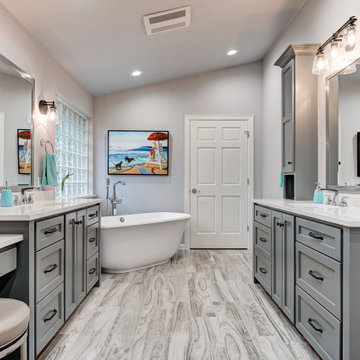
This beautiful, spacious Master Bathroom features pedestal tub, custom built His and Hers vanity with dressing table, 2 linen cabinets, TV feature, walk-in shower with seat, dual controlled shower heads and towel hooks, heated porcelain plank flooring, quartz counter tops, recessed and wall mount lighting and Delta faucets. In a soothing gray palette. Project included updating Master Bedroom and Master Closets,.
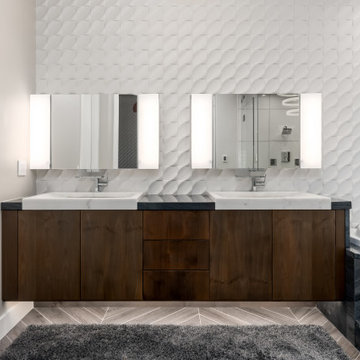
Photo of a large contemporary ensuite bathroom in Salt Lake City with flat-panel cabinets, brown cabinets, a corner bath, a double shower, a one-piece toilet, white tiles, porcelain tiles, grey walls, wood-effect flooring, a vessel sink, granite worktops, multi-coloured floors, a hinged door, a shower bench, double sinks, a floating vanity unit and a vaulted ceiling.
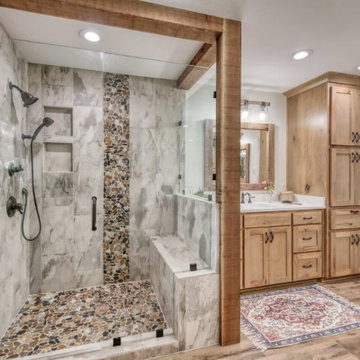
Inspiration for a medium sized rustic ensuite bathroom in Other with an alcove shower, a two-piece toilet, grey tiles, stone tiles, white walls, wood-effect flooring, a submerged sink, engineered stone worktops, brown floors, a hinged door, white worktops, an enclosed toilet, double sinks and a built in vanity unit.
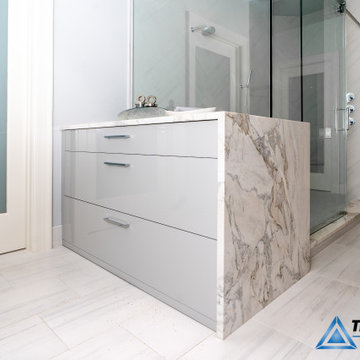
This is an example of a large contemporary ensuite bathroom in Tampa with flat-panel cabinets, grey cabinets, a corner shower, grey walls, wood-effect flooring, a submerged sink, granite worktops, grey floors, a sliding door, grey worktops, double sinks, a floating vanity unit, a drop ceiling and a vaulted ceiling.
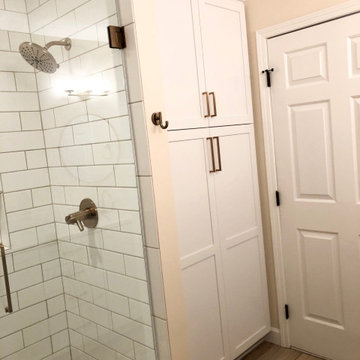
So much more storage!!!
Small classic ensuite bathroom in Detroit with shaker cabinets, white cabinets, an alcove shower, a two-piece toilet, white tiles, metro tiles, pink walls, wood-effect flooring, a submerged sink, engineered stone worktops, beige floors, a hinged door, white worktops, a shower bench, double sinks and a built in vanity unit.
Small classic ensuite bathroom in Detroit with shaker cabinets, white cabinets, an alcove shower, a two-piece toilet, white tiles, metro tiles, pink walls, wood-effect flooring, a submerged sink, engineered stone worktops, beige floors, a hinged door, white worktops, a shower bench, double sinks and a built in vanity unit.
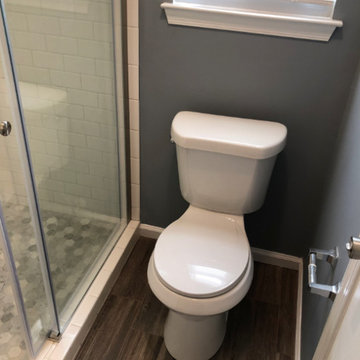
Photo of a small traditional ensuite bathroom in Other with a sliding door, freestanding cabinets, blue cabinets, a freestanding bath, an alcove shower, a two-piece toilet, grey walls, wood-effect flooring, an integrated sink, engineered stone worktops, brown floors, white worktops, a single sink and a freestanding vanity unit.
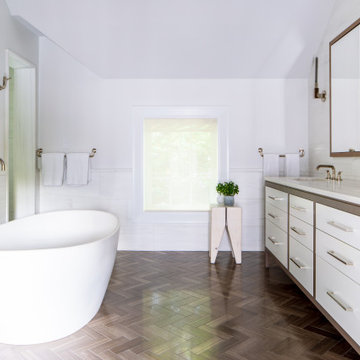
Photo of a traditional ensuite bathroom in New York with freestanding cabinets, medium wood cabinets, a freestanding bath, an alcove shower, a one-piece toilet, white tiles, marble tiles, white walls, wood-effect flooring, a submerged sink, quartz worktops, a hinged door, white worktops, a shower bench, double sinks and a freestanding vanity unit.
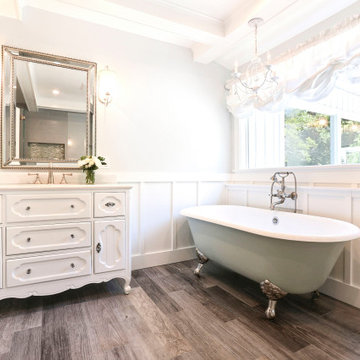
Modern adjustable balloon shades for two bathroom windows, brought softness and luxury to this fabulous space. The wonderful high quality embossed pure white fabric was perfect for these window treatments! Privacy or openness is easy with the pull-up design of one strong cord! The rods are also custom created for practical and secure operation, while showing off the beauty of the shades.
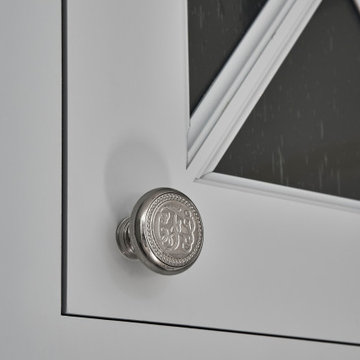
© Lassiter Photography | ReVisionCharlotte.com
Large traditional ensuite bathroom in Charlotte with beaded cabinets, blue cabinets, a claw-foot bath, a built-in shower, a two-piece toilet, white tiles, stone slabs, multi-coloured walls, wood-effect flooring, a submerged sink, engineered stone worktops, beige floors, a hinged door, white worktops, a shower bench, double sinks, a freestanding vanity unit, a vaulted ceiling and wallpapered walls.
Large traditional ensuite bathroom in Charlotte with beaded cabinets, blue cabinets, a claw-foot bath, a built-in shower, a two-piece toilet, white tiles, stone slabs, multi-coloured walls, wood-effect flooring, a submerged sink, engineered stone worktops, beige floors, a hinged door, white worktops, a shower bench, double sinks, a freestanding vanity unit, a vaulted ceiling and wallpapered walls.
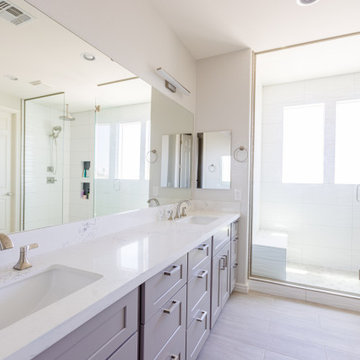
D & R removed the existing shower and tub and extended the size of the shower room. Eliminating the tub opened up this room completely. ? We ran new plumbing to add a rain shower head above. ? Bright white marea tile cover the walls, small gray glass tiles fill the niches with a herringbone layout and small hexagon-shaped stone tiles complete the floor. ☀️ The shower room is separated by a frameless glass wall with a swinging door that brings in natural light. Home Studio gray shaker cabinets and drawers were used for the vanity. Let's take a moment to reflect on the storage space this client gained: 12 drawers and two cabinets!! ? The countertop is white quartz with gray veins from @monterreytile.? All fixtures and hardware, including faucets, lighting, etc., are brushed nickel. ⌷ Lastly, new gray wood-like planks were installed for the flooring.
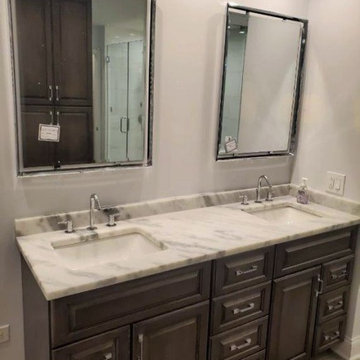
In this project the owner wanted to have a space for him and his wife to age into or be able to sell to anyone in any stage of their lives.
Design ideas for a medium sized classic ensuite bathroom in Chicago with raised-panel cabinets, dark wood cabinets, a freestanding bath, a corner shower, a one-piece toilet, white tiles, stone tiles, white walls, wood-effect flooring, a submerged sink, engineered stone worktops, brown floors, a hinged door, multi-coloured worktops, a shower bench, double sinks, a built in vanity unit and a vaulted ceiling.
Design ideas for a medium sized classic ensuite bathroom in Chicago with raised-panel cabinets, dark wood cabinets, a freestanding bath, a corner shower, a one-piece toilet, white tiles, stone tiles, white walls, wood-effect flooring, a submerged sink, engineered stone worktops, brown floors, a hinged door, multi-coloured worktops, a shower bench, double sinks, a built in vanity unit and a vaulted ceiling.
Ensuite Bathroom with Wood-effect Flooring Ideas and Designs
5

 Shelves and shelving units, like ladder shelves, will give you extra space without taking up too much floor space. Also look for wire, wicker or fabric baskets, large and small, to store items under or next to the sink, or even on the wall.
Shelves and shelving units, like ladder shelves, will give you extra space without taking up too much floor space. Also look for wire, wicker or fabric baskets, large and small, to store items under or next to the sink, or even on the wall.  The sink, the mirror, shower and/or bath are the places where you might want the clearest and strongest light. You can use these if you want it to be bright and clear. Otherwise, you might want to look at some soft, ambient lighting in the form of chandeliers, short pendants or wall lamps. You could use accent lighting around your bath in the form to create a tranquil, spa feel, as well.
The sink, the mirror, shower and/or bath are the places where you might want the clearest and strongest light. You can use these if you want it to be bright and clear. Otherwise, you might want to look at some soft, ambient lighting in the form of chandeliers, short pendants or wall lamps. You could use accent lighting around your bath in the form to create a tranquil, spa feel, as well. 