Ensuite Bathroom with Wood-effect Flooring Ideas and Designs
Refine by:
Budget
Sort by:Popular Today
121 - 140 of 1,516 photos
Item 1 of 3
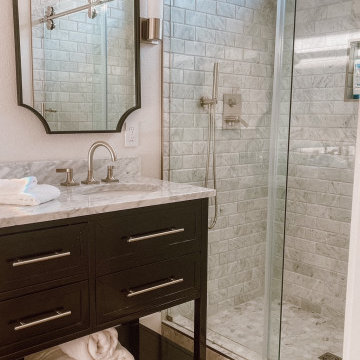
Design ideas for a large traditional ensuite bathroom in San Francisco with blue cabinets, a one-piece toilet, grey tiles, marble tiles, grey walls, wood-effect flooring, a submerged sink, marble worktops, brown floors, a sliding door, double sinks and a freestanding vanity unit.
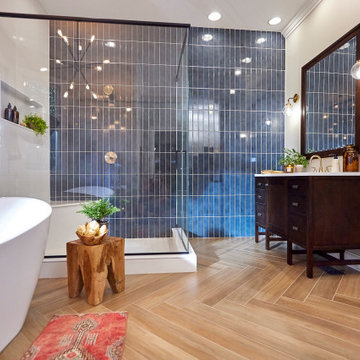
Inspiration for a large modern ensuite bathroom in Other with flat-panel cabinets, brown cabinets, a freestanding bath, a corner shower, a one-piece toilet, blue tiles, porcelain tiles, grey walls, wood-effect flooring, a submerged sink, engineered stone worktops, brown floors, a hinged door, white worktops, a shower bench, a single sink and a freestanding vanity unit.
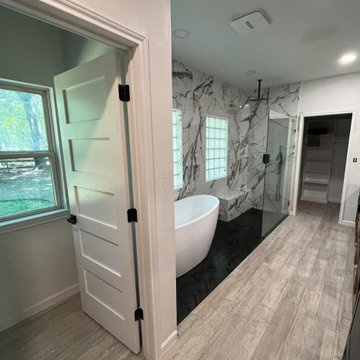
This is an example of a large ensuite bathroom in Houston with black cabinets, a freestanding bath, a built-in shower, a two-piece toilet, black and white tiles, porcelain tiles, white walls, wood-effect flooring, a submerged sink, marble worktops, grey floors, an open shower, white worktops, a shower bench, double sinks and a built in vanity unit.
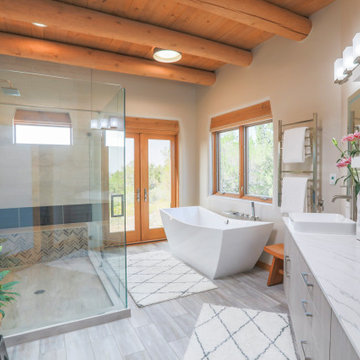
Trendy bathroom design in a southwestern home in Santa Fe - Houzz
Large ensuite bathroom in Albuquerque with flat-panel cabinets, grey cabinets, a freestanding bath, a double shower, a one-piece toilet, beige tiles, beige walls, wood-effect flooring, a pedestal sink, engineered stone worktops, grey floors, a hinged door, white worktops, an enclosed toilet, double sinks, a floating vanity unit and a wood ceiling.
Large ensuite bathroom in Albuquerque with flat-panel cabinets, grey cabinets, a freestanding bath, a double shower, a one-piece toilet, beige tiles, beige walls, wood-effect flooring, a pedestal sink, engineered stone worktops, grey floors, a hinged door, white worktops, an enclosed toilet, double sinks, a floating vanity unit and a wood ceiling.
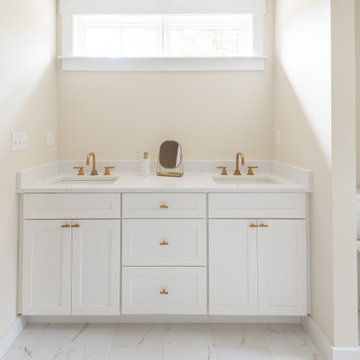
Design ideas for a medium sized classic ensuite bathroom in Boston with shaker cabinets, white cabinets, an alcove bath, a walk-in shower, a two-piece toilet, white tiles, ceramic tiles, beige walls, wood-effect flooring, a submerged sink, engineered stone worktops, white floors, a shower curtain, white worktops, double sinks and a built in vanity unit.
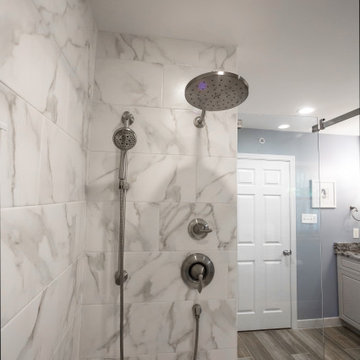
The tub is gone but the luxury has been super-sized. Large marble shower tile isn't the least bit fussy. And the shower fixtures -- rain shower head and hand-held -- make the shower experience as intense or soothing as the user wants. Note the partial glass wall at the side of the shower for greater light.
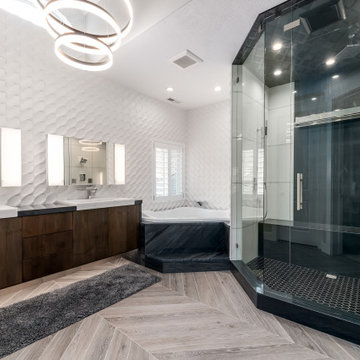
Inspiration for a large contemporary ensuite bathroom in Salt Lake City with flat-panel cabinets, brown cabinets, a corner bath, a double shower, a one-piece toilet, white tiles, porcelain tiles, grey walls, wood-effect flooring, a vessel sink, granite worktops, multi-coloured floors, a hinged door, a shower bench, double sinks, a floating vanity unit and a vaulted ceiling.

This 1910 West Highlands home was so compartmentalized that you couldn't help to notice you were constantly entering a new room every 8-10 feet. There was also a 500 SF addition put on the back of the home to accommodate a living room, 3/4 bath, laundry room and back foyer - 350 SF of that was for the living room. Needless to say, the house needed to be gutted and replanned.
Kitchen+Dining+Laundry-Like most of these early 1900's homes, the kitchen was not the heartbeat of the home like they are today. This kitchen was tucked away in the back and smaller than any other social rooms in the house. We knocked out the walls of the dining room to expand and created an open floor plan suitable for any type of gathering. As a nod to the history of the home, we used butcherblock for all the countertops and shelving which was accented by tones of brass, dusty blues and light-warm greys. This room had no storage before so creating ample storage and a variety of storage types was a critical ask for the client. One of my favorite details is the blue crown that draws from one end of the space to the other, accenting a ceiling that was otherwise forgotten.
Primary Bath-This did not exist prior to the remodel and the client wanted a more neutral space with strong visual details. We split the walls in half with a datum line that transitions from penny gap molding to the tile in the shower. To provide some more visual drama, we did a chevron tile arrangement on the floor, gridded the shower enclosure for some deep contrast an array of brass and quartz to elevate the finishes.
Powder Bath-This is always a fun place to let your vision get out of the box a bit. All the elements were familiar to the space but modernized and more playful. The floor has a wood look tile in a herringbone arrangement, a navy vanity, gold fixtures that are all servants to the star of the room - the blue and white deco wall tile behind the vanity.
Full Bath-This was a quirky little bathroom that you'd always keep the door closed when guests are over. Now we have brought the blue tones into the space and accented it with bronze fixtures and a playful southwestern floor tile.
Living Room & Office-This room was too big for its own good and now serves multiple purposes. We condensed the space to provide a living area for the whole family plus other guests and left enough room to explain the space with floor cushions. The office was a bonus to the project as it provided privacy to a room that otherwise had none before.
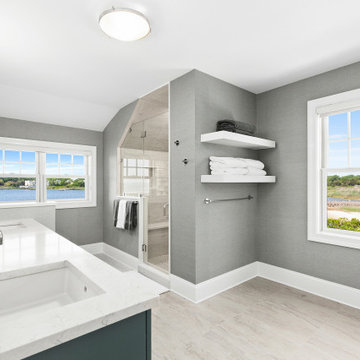
Inspiration for a beach style ensuite bathroom in New York with grey tiles, wood-effect flooring, a built-in sink, engineered stone worktops, a hinged door, white worktops, double sinks, a built in vanity unit and wallpapered walls.
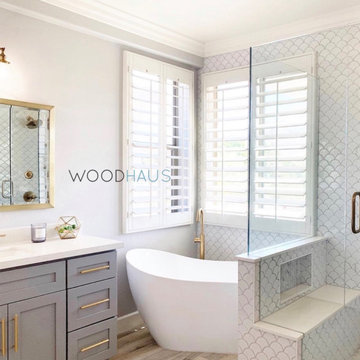
Design ideas for a medium sized contemporary ensuite bathroom in Miami with shaker cabinets, turquoise cabinets, a freestanding bath, a corner shower, a one-piece toilet, beige tiles, ceramic tiles, beige walls, wood-effect flooring, a submerged sink, quartz worktops, beige floors, a hinged door, white worktops, a shower bench, double sinks, a freestanding vanity unit, a vaulted ceiling and panelled walls.

Medium sized modern ensuite bathroom in Los Angeles with flat-panel cabinets, light wood cabinets, a walk-in shower, a one-piece toilet, white tiles, metro tiles, white walls, wood-effect flooring, a submerged sink, engineered stone worktops, black floors, an open shower, white worktops, a wall niche, a single sink and a freestanding vanity unit.
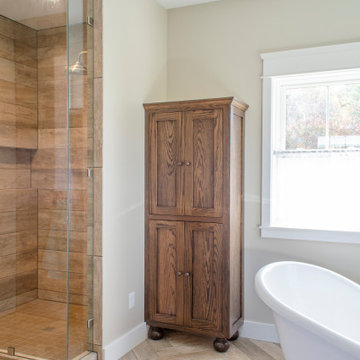
This is an example of a medium sized rural ensuite bathroom in Columbus with shaker cabinets, dark wood cabinets, a freestanding bath, a walk-in shower, wood-effect flooring, brown floors, an open shower and a wall niche.

In this master bath, we were able to install a vanity from our Cabinet line, Greenfield Cabinetry. These cabinets are all plywood boxes and soft close drawers and doors. They are furniture grade cabinets with limited lifetime warranty. also shown in this photo is a custom mirror and custom floating shelves to match. The double vessel sinks added the perfect amount of flair to this Rustic Farmhouse style Master Bath.
Photo of a medium sized coastal ensuite bathroom in New York with shaker cabinets, dark wood cabinets, a freestanding bath, an alcove shower, a two-piece toilet, grey tiles, wood-effect tiles, grey walls, wood-effect flooring, a submerged sink, granite worktops, beige floors, a hinged door, grey worktops, a wall niche, double sinks and a freestanding vanity unit.
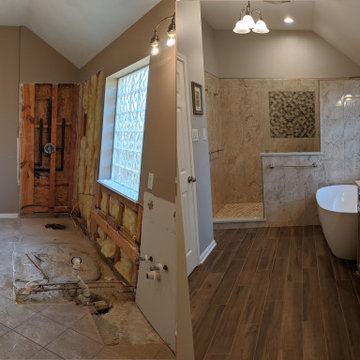
Before and after of the master bathroom remodel - huge shower was created by closing up a closet entry doorway to make this walk in spa a one of a kind sanctuary
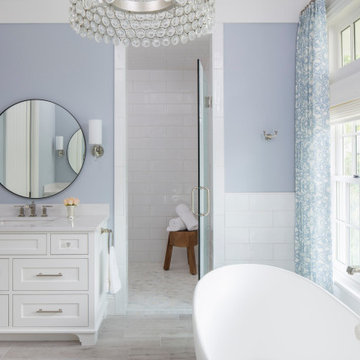
Martha O'Hara Interiors, Interior Design & Photo Styling | Troy Thies, Photography | Swan Architecture, Architect | Great Neighborhood Homes, Builder
Please Note: All “related,” “similar,” and “sponsored” products tagged or listed by Houzz are not actual products pictured. They have not been approved by Martha O’Hara Interiors nor any of the professionals credited. For info about our work: design@oharainteriors.com

The clients asked for a master bath with a ranch style, tranquil spa feeling. The large master bathroom has two separate spaces; a bath tub/shower room and a spacious area for dressing, the vanity, storage and toilet. The floor in the wet room is a pebble mosaic. The walls are large porcelain, marble looking tile. The main room has a wood-like porcelain, plank tile.

Pour cette salle de bain ma cliente souhaitait un style moderne avec une touche de pep's !
Nous avons donc choisis des caissons IKEA qui ont été habillés avec des façades Superfront.
Les carreaux de ciment apporte une touche de couleur qui se marie avec la teinte kaki des meubles...
La paroi de douche de style industrielle apporte un coté graphique que l'on retrouve sur les portes.

Design ideas for a medium sized urban ensuite bathroom in Paris with light wood cabinets, a submerged bath, a shower/bath combination, a one-piece toilet, grey tiles, ceramic tiles, white walls, wood-effect flooring, a built-in sink, wooden worktops, brown floors, a hinged door, brown worktops, a single sink, a freestanding vanity unit and flat-panel cabinets.

Photo of a medium sized traditional ensuite bathroom in Atlanta with shaker cabinets, grey cabinets, a freestanding bath, a double shower, a two-piece toilet, yellow tiles, porcelain tiles, white walls, wood-effect flooring, a submerged sink, engineered stone worktops, brown floors, a hinged door, white worktops, a wall niche, double sinks and a built in vanity unit.
Ensuite Bathroom with Wood-effect Flooring Ideas and Designs
7

 Shelves and shelving units, like ladder shelves, will give you extra space without taking up too much floor space. Also look for wire, wicker or fabric baskets, large and small, to store items under or next to the sink, or even on the wall.
Shelves and shelving units, like ladder shelves, will give you extra space without taking up too much floor space. Also look for wire, wicker or fabric baskets, large and small, to store items under or next to the sink, or even on the wall.  The sink, the mirror, shower and/or bath are the places where you might want the clearest and strongest light. You can use these if you want it to be bright and clear. Otherwise, you might want to look at some soft, ambient lighting in the form of chandeliers, short pendants or wall lamps. You could use accent lighting around your bath in the form to create a tranquil, spa feel, as well.
The sink, the mirror, shower and/or bath are the places where you might want the clearest and strongest light. You can use these if you want it to be bright and clear. Otherwise, you might want to look at some soft, ambient lighting in the form of chandeliers, short pendants or wall lamps. You could use accent lighting around your bath in the form to create a tranquil, spa feel, as well. 