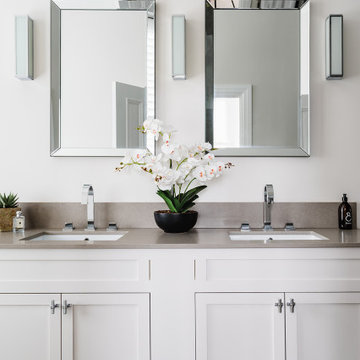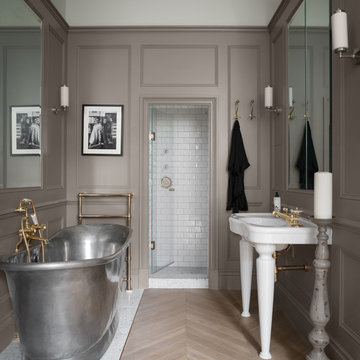Ensuite Family Bathroom Ideas and Designs
Refine by:
Budget
Sort by:Popular Today
81 - 100 of 518,175 photos
Item 1 of 3

Inspiration for a classic ensuite bathroom in London with shaker cabinets, quartz worktops, double sinks and a built in vanity unit.

A large bespoke dark timber vanity unit sits over terracotta coloured cement floor tiles. Soft lighting and limewash painted walls create a calm, natural finished bathroom.

Bedwardine Road is our epic renovation and extension of a vast Victorian villa in Crystal Palace, south-east London.
Traditional architectural details such as flat brick arches and a denticulated brickwork entablature on the rear elevation counterbalance a kitchen that feels like a New York loft, complete with a polished concrete floor, underfloor heating and floor to ceiling Crittall windows.
Interiors details include as a hidden “jib” door that provides access to a dressing room and theatre lights in the master bathroom.

This is an example of a large rural ensuite bathroom in Los Angeles with black and white tiles, engineered stone worktops, white worktops and shaker cabinets.

© ZAC and ZAC
Traditional ensuite bathroom in London with a freestanding bath, an alcove shower, white tiles, metro tiles, brown walls, light hardwood flooring, a console sink, beige floors and a hinged door.
Traditional ensuite bathroom in London with a freestanding bath, an alcove shower, white tiles, metro tiles, brown walls, light hardwood flooring, a console sink, beige floors and a hinged door.

A Minimal Modern Spa Bathroom completed by Storybook Interiors of Grand Rapids, Michigan.
Photo of a medium sized contemporary ensuite bathroom in Grand Rapids with grey tiles, quartz worktops, flat-panel cabinets, medium wood cabinets, ceramic tiles, ceramic flooring and a vessel sink.
Photo of a medium sized contemporary ensuite bathroom in Grand Rapids with grey tiles, quartz worktops, flat-panel cabinets, medium wood cabinets, ceramic tiles, ceramic flooring and a vessel sink.

Bob Fortner Photography
This is an example of a medium sized country ensuite bathroom in Raleigh with recessed-panel cabinets, white cabinets, a freestanding bath, a built-in shower, a two-piece toilet, white tiles, ceramic tiles, white walls, porcelain flooring, a submerged sink, marble worktops, brown floors, a hinged door and white worktops.
This is an example of a medium sized country ensuite bathroom in Raleigh with recessed-panel cabinets, white cabinets, a freestanding bath, a built-in shower, a two-piece toilet, white tiles, ceramic tiles, white walls, porcelain flooring, a submerged sink, marble worktops, brown floors, a hinged door and white worktops.

Designer: Beth Barnes
This is an example of a large modern ensuite wet room bathroom in Burlington with flat-panel cabinets, black cabinets, a one-piece toilet, white tiles, marble tiles, white walls, marble flooring, a submerged sink, solid surface worktops, white floors and an open shower.
This is an example of a large modern ensuite wet room bathroom in Burlington with flat-panel cabinets, black cabinets, a one-piece toilet, white tiles, marble tiles, white walls, marble flooring, a submerged sink, solid surface worktops, white floors and an open shower.

Blue tile master bathroom.
Design ideas for a traditional ensuite bathroom in Austin with an alcove shower, blue tiles, white floors, a hinged door, double sinks and a built in vanity unit.
Design ideas for a traditional ensuite bathroom in Austin with an alcove shower, blue tiles, white floors, a hinged door, double sinks and a built in vanity unit.

Design ideas for a large contemporary ensuite bathroom in Los Angeles with shaker cabinets, white cabinets, black and white tiles, a submerged sink, brown floors, grey worktops, double sinks and a built in vanity unit.

Medium sized classic ensuite bathroom in Phoenix with shaker cabinets, white cabinets, a corner shower, white tiles, metro tiles, grey walls, mosaic tile flooring, a submerged sink, granite worktops, white floors, a hinged door and black worktops.

Photo Credit: Emily Redfield
Design ideas for a small traditional ensuite bathroom in Denver with brown cabinets, a claw-foot bath, a shower/bath combination, white tiles, metro tiles, white walls, marble worktops, grey floors, a shower curtain, white worktops, a submerged sink and flat-panel cabinets.
Design ideas for a small traditional ensuite bathroom in Denver with brown cabinets, a claw-foot bath, a shower/bath combination, white tiles, metro tiles, white walls, marble worktops, grey floors, a shower curtain, white worktops, a submerged sink and flat-panel cabinets.

Inspiration for a medium sized classic ensuite bathroom in New Orleans with recessed-panel cabinets, white cabinets, a built-in bath, an alcove shower, a two-piece toilet, grey tiles, white tiles, porcelain tiles, grey walls, porcelain flooring, a submerged sink, engineered stone worktops, white floors and a hinged door.

Modern black and white en-suite with basket weave floor tile, black double vanity with slab doors and a large shower with black metropolitan glass enclosure.
Photos by VLG Photography

Inspiration for a medium sized traditional ensuite wet room bathroom in New York with beaded cabinets, medium wood cabinets, an alcove bath, white tiles, metro tiles, white walls, marble flooring, a submerged sink, marble worktops, white floors and an open shower.

This home renovation project transformed unused, unfinished spaces into vibrant living areas. Each exudes elegance and sophistication, offering personalized design for unforgettable family moments.
Step into luxury with this master bathroom boasting double vanities, oversized mirrors, a freestanding tub, and a spacious shower area. Elegant tiles adorn every surface, creating a serene sanctuary for relaxation and rejuvenation.
Project completed by Wendy Langston's Everything Home interior design firm, which serves Carmel, Zionsville, Fishers, Westfield, Noblesville, and Indianapolis.
For more about Everything Home, see here: https://everythinghomedesigns.com/
To learn more about this project, see here: https://everythinghomedesigns.com/portfolio/fishers-chic-family-home-renovation/

This Condo has been in the family since it was first built. And it was in desperate need of being renovated. The kitchen was isolated from the rest of the condo. The laundry space was an old pantry that was converted. We needed to open up the kitchen to living space to make the space feel larger. By changing the entrance to the first guest bedroom and turn in a den with a wonderful walk in owners closet.
Then we removed the old owners closet, adding that space to the guest bath to allow us to make the shower bigger. In addition giving the vanity more space.
The rest of the condo was updated. The master bath again was tight, but by removing walls and changing door swings we were able to make it functional and beautiful all that the same time.

This is an example of a medium sized retro ensuite bathroom in Phoenix with flat-panel cabinets, medium wood cabinets, a built-in shower, a one-piece toilet, grey tiles, porcelain tiles, white walls, porcelain flooring, a submerged sink, engineered stone worktops, grey floors, an open shower, white worktops, a wall niche, double sinks, a built in vanity unit and wood walls.

A dramatic contrast between Fireclay Tile's handmade white backsplash tiles and moody grey shower tiles takes a stacked pattern from simple to standout in this luxe master bath.
FIRECLAY TILE SHOWN
3x9 Shower Tile in Loch Ness
1x4 Shower Pan Tile in Loch Ness
2x6 Backsplash Tile in Tusk
DESIGN
Everyday Interior Design
PHOTOS
Kelli Kroneberger Photography

Jenna Sue
Inspiration for a small country ensuite bathroom in Tampa with light wood cabinets, a claw-foot bath, a vessel sink, a two-piece toilet, grey walls, cement flooring, black floors, brown worktops and flat-panel cabinets.
Inspiration for a small country ensuite bathroom in Tampa with light wood cabinets, a claw-foot bath, a vessel sink, a two-piece toilet, grey walls, cement flooring, black floors, brown worktops and flat-panel cabinets.
Ensuite Family Bathroom Ideas and Designs
5

 Shelves and shelving units, like ladder shelves, will give you extra space without taking up too much floor space. Also look for wire, wicker or fabric baskets, large and small, to store items under or next to the sink, or even on the wall.
Shelves and shelving units, like ladder shelves, will give you extra space without taking up too much floor space. Also look for wire, wicker or fabric baskets, large and small, to store items under or next to the sink, or even on the wall.  The sink, the mirror, shower and/or bath are the places where you might want the clearest and strongest light. You can use these if you want it to be bright and clear. Otherwise, you might want to look at some soft, ambient lighting in the form of chandeliers, short pendants or wall lamps. You could use accent lighting around your bath in the form to create a tranquil, spa feel, as well.
The sink, the mirror, shower and/or bath are the places where you might want the clearest and strongest light. You can use these if you want it to be bright and clear. Otherwise, you might want to look at some soft, ambient lighting in the form of chandeliers, short pendants or wall lamps. You could use accent lighting around your bath in the form to create a tranquil, spa feel, as well. 