Ensuite Half Tiled Bathroom Ideas and Designs
Refine by:
Budget
Sort by:Popular Today
121 - 140 of 1,147 photos
Item 1 of 3
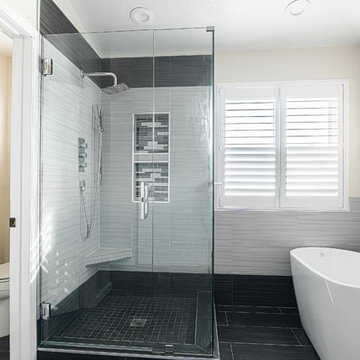
Inspiration for a large contemporary ensuite half tiled bathroom in San Francisco with a submerged sink, a freestanding bath, a walk-in shower, a two-piece toilet, grey tiles, porcelain tiles, multi-coloured walls, porcelain flooring, flat-panel cabinets, white cabinets, quartz worktops, grey floors, a hinged door, grey worktops, a shower bench, double sinks and a built in vanity unit.
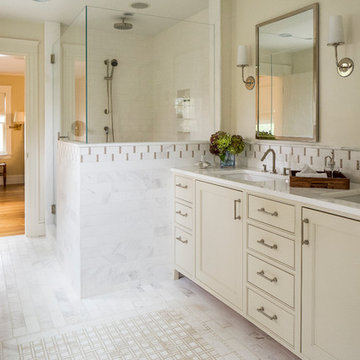
Chip Riegel
www.chipriegel.com
This is an example of a large traditional ensuite half tiled bathroom in Providence with flat-panel cabinets, beige cabinets, a corner shower, white tiles, mosaic tiles, beige walls, marble flooring, a submerged sink and marble worktops.
This is an example of a large traditional ensuite half tiled bathroom in Providence with flat-panel cabinets, beige cabinets, a corner shower, white tiles, mosaic tiles, beige walls, marble flooring, a submerged sink and marble worktops.
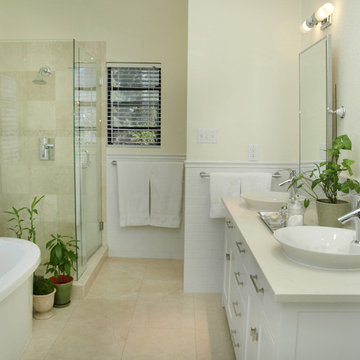
This bathroom looks so much better in person, for some reason I haven't ever been happy with these pics...The walls look yellow, they aren't and the floors look dirty, they aren't.....Just whites on whites and it turned into a serene beautiful bathroom. The client added touches of green with plants, I think it really delivered.

This family of 5 was quickly out-growing their 1,220sf ranch home on a beautiful corner lot. Rather than adding a 2nd floor, the decision was made to extend the existing ranch plan into the back yard, adding a new 2-car garage below the new space - for a new total of 2,520sf. With a previous addition of a 1-car garage and a small kitchen removed, a large addition was added for Master Bedroom Suite, a 4th bedroom, hall bath, and a completely remodeled living, dining and new Kitchen, open to large new Family Room. The new lower level includes the new Garage and Mudroom. The existing fireplace and chimney remain - with beautifully exposed brick. The homeowners love contemporary design, and finished the home with a gorgeous mix of color, pattern and materials.
The project was completed in 2011. Unfortunately, 2 years later, they suffered a massive house fire. The house was then rebuilt again, using the same plans and finishes as the original build, adding only a secondary laundry closet on the main level.
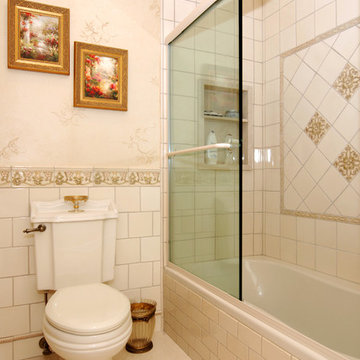
Traditional bath design. Sliding glass door for shower. Ceramic wall tiles.
Inspiration for a large traditional ensuite half tiled bathroom in New York with a built-in sink, beige tiles, white walls, ceramic flooring, an alcove bath, a shower/bath combination and a one-piece toilet.
Inspiration for a large traditional ensuite half tiled bathroom in New York with a built-in sink, beige tiles, white walls, ceramic flooring, an alcove bath, a shower/bath combination and a one-piece toilet.
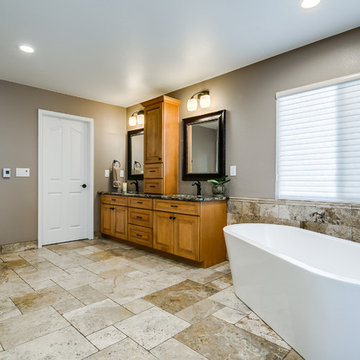
Design ideas for a large classic ensuite half tiled bathroom in Denver with medium wood cabinets, a freestanding bath, a double shower, a one-piece toilet, beige tiles, travertine tiles, beige walls, travertine flooring, a submerged sink, granite worktops, recessed-panel cabinets, beige floors and a hinged door.
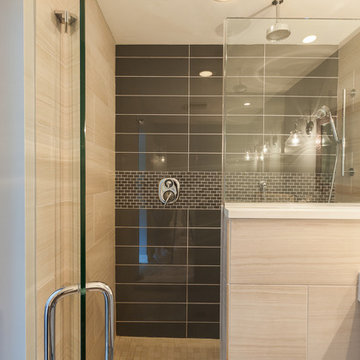
Elizabeth Steiner Photography
Photo of a small contemporary ensuite half tiled bathroom in Chicago with raised-panel cabinets, white cabinets, grey tiles, ceramic tiles, grey walls, ceramic flooring, a vessel sink and an alcove shower.
Photo of a small contemporary ensuite half tiled bathroom in Chicago with raised-panel cabinets, white cabinets, grey tiles, ceramic tiles, grey walls, ceramic flooring, a vessel sink and an alcove shower.
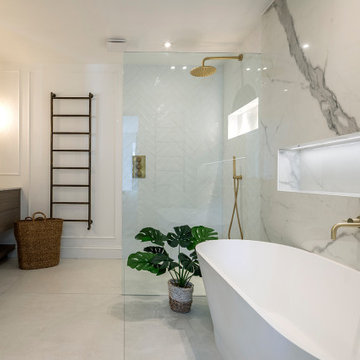
Complete renovation of Wimbledon townhome. Master bathroom with bookmatched feature wall, herringbone tiles and antique brass fixtures.
Photo of a medium sized traditional grey and white ensuite half tiled bathroom in London with flat-panel cabinets, dark wood cabinets, a freestanding bath, a walk-in shower, a wall mounted toilet, white tiles, porcelain tiles, white walls, porcelain flooring, an integrated sink, engineered stone worktops, white floors, an open shower, beige worktops, a feature wall, double sinks and a floating vanity unit.
Photo of a medium sized traditional grey and white ensuite half tiled bathroom in London with flat-panel cabinets, dark wood cabinets, a freestanding bath, a walk-in shower, a wall mounted toilet, white tiles, porcelain tiles, white walls, porcelain flooring, an integrated sink, engineered stone worktops, white floors, an open shower, beige worktops, a feature wall, double sinks and a floating vanity unit.
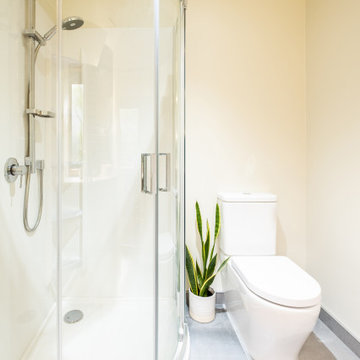
This new ensuite was a dream to design. Inspired by colours in curtains in the adjoining bedroom, we chose these gorgeous blue tiles and stacked them for a modern design. We chose quality fixtures including this matt white top mount basin, matt white bench top, elegant wall mounted tap and wall-hung timber vanity. Special features include strip lighting underneath the vanity, underfloor heating with tiled floors and a stunning LED mirror with de-mister.

Large eclectic ensuite half tiled bathroom in London with a freestanding bath, a walk-in shower, a one-piece toilet, green tiles, ceramic tiles, green walls, cement flooring, a wall-mounted sink, grey floors, an open shower and a floating vanity unit.

This is an example of a medium sized contemporary grey and white ensuite bathroom in Miami with shaker cabinets, black cabinets, a freestanding bath, a one-piece toilet, grey tiles, stone slabs, grey walls, concrete flooring, a vessel sink, quartz worktops, grey floors, a hinged door, white worktops, a feature wall, double sinks, a freestanding vanity unit and a drop ceiling.
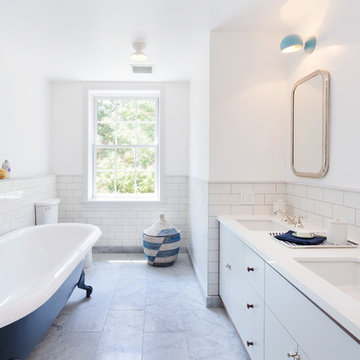
© Carl Wooley
Photo of a traditional ensuite half tiled bathroom in New York with flat-panel cabinets, white cabinets, a claw-foot bath, white tiles, metro tiles, white walls and a submerged sink.
Photo of a traditional ensuite half tiled bathroom in New York with flat-panel cabinets, white cabinets, a claw-foot bath, white tiles, metro tiles, white walls and a submerged sink.
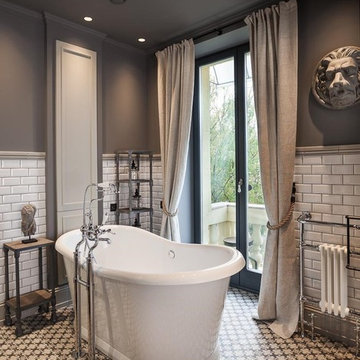
Photo of a medium sized classic ensuite half tiled bathroom in London with a freestanding bath, metro tiles, grey walls, shaker cabinets, grey cabinets, a walk-in shower, grey tiles, porcelain flooring and a wall-mounted sink.
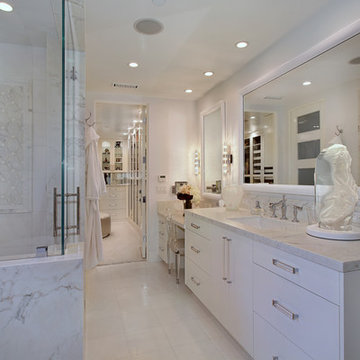
Designed By: Richard Bustos Photos By: Jeri Koegel
Ron and Kathy Chaisson have lived in many homes throughout Orange County, including three homes on the Balboa Peninsula and one at Pelican Crest. But when the “kind of retired” couple, as they describe their current status, decided to finally build their ultimate dream house in the flower streets of Corona del Mar, they opted not to skimp on the amenities. “We wanted this house to have the features of a resort,” says Ron. “So we designed it to have a pool on the roof, five patios, a spa, a gym, water walls in the courtyard, fire-pits and steam showers.”
To bring that five-star level of luxury to their newly constructed home, the couple enlisted Orange County’s top talent, including our very own rock star design consultant Richard Bustos, who worked alongside interior designer Trish Steel and Patterson Custom Homes as well as Brandon Architects. Together the team created a 4,500 square-foot, five-bedroom, seven-and-a-half-bathroom contemporary house where R&R get top billing in almost every room. Two stories tall and with lots of open spaces, it manages to feel spacious despite its narrow location. And from its third floor patio, it boasts panoramic ocean views.
“Overall we wanted this to be contemporary, but we also wanted it to feel warm,” says Ron. Key to creating that look was Richard, who selected the primary pieces from our extensive portfolio of top-quality furnishings. Richard also focused on clean lines and neutral colors to achieve the couple’s modern aesthetic, while allowing both the home’s gorgeous views and Kathy’s art to take center stage.
As for that mahogany-lined elevator? “It’s a requirement,” states Ron. “With three levels, and lots of entertaining, we need that elevator for keeping the bar stocked up at the cabana, and for our big barbecue parties.” He adds, “my wife wears high heels a lot of the time, so riding the elevator instead of taking the stairs makes life that much better for her.”
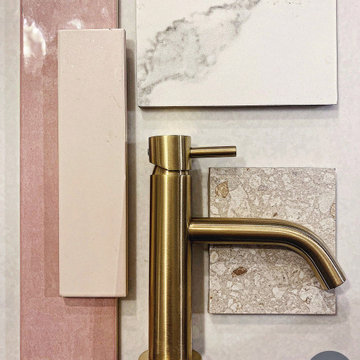
Contemporary Master ensuite designed for a new build. The client requested a space which was extremely luxurious and held an atmosphere similar to a spa or hotel. We met this brief by choosing high-end finishes such as brass for the shower and taps which combined beautifully with the rich terrazzo and contemporary marble wall tiles. The spacious shower, freestanding bath and bespoke vanity unit with countertop sink add another level of luxury to the space.

Small bathroom designed using grey wall paint and tiles, as well as blonde wood behind the bathroom mirror. Recessed bathroom shelves used to maximise on limited space, as are the wall mounted bathroom vanity, rounded white toilet and enclosed walk-in shower.
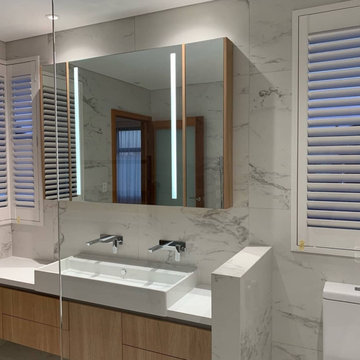
Featuring sleek marble tiles, and softened by an oak vanity, this contemporary bathroom exudes sophistication.
– DGK Architects
This is an example of a contemporary ensuite half tiled bathroom in Perth with marble worktops, a floating vanity unit, flat-panel cabinets, light wood cabinets, a freestanding bath, a one-piece toilet, grey tiles, marble tiles, grey walls, marble flooring, a vessel sink, grey floors, white worktops and double sinks.
This is an example of a contemporary ensuite half tiled bathroom in Perth with marble worktops, a floating vanity unit, flat-panel cabinets, light wood cabinets, a freestanding bath, a one-piece toilet, grey tiles, marble tiles, grey walls, marble flooring, a vessel sink, grey floors, white worktops and double sinks.
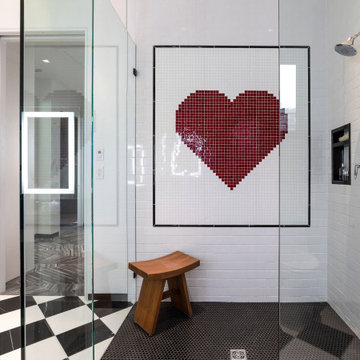
Bathroom pixel tile wall art.
ULFBUILT pays close attention to detail so that they can make your dream home into a reality.
Design ideas for a large contemporary ensuite half tiled bathroom in Denver with black tiles, red tiles, white tiles, shaker cabinets, white cabinets, an alcove shower, a one-piece toilet, ceramic tiles, white walls, ceramic flooring, granite worktops, white floors, a sliding door, black worktops, a single sink, a built in vanity unit and a submerged sink.
Design ideas for a large contemporary ensuite half tiled bathroom in Denver with black tiles, red tiles, white tiles, shaker cabinets, white cabinets, an alcove shower, a one-piece toilet, ceramic tiles, white walls, ceramic flooring, granite worktops, white floors, a sliding door, black worktops, a single sink, a built in vanity unit and a submerged sink.

Expansive traditional ensuite half tiled bathroom in Austin with a claw-foot bath, a corner shower, marble tiles, marble flooring, marble worktops, an open shower, recessed-panel cabinets, black cabinets, white walls, white floors and white worktops.
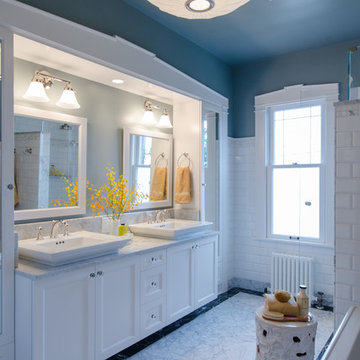
Jeff Beck Photography
Design ideas for a large classic ensuite half tiled bathroom in Seattle with white tiles, shaker cabinets, white cabinets, a freestanding bath, a corner shower, blue walls, ceramic flooring, metro tiles, marble worktops, multi-coloured floors, a hinged door, grey worktops and a vessel sink.
Design ideas for a large classic ensuite half tiled bathroom in Seattle with white tiles, shaker cabinets, white cabinets, a freestanding bath, a corner shower, blue walls, ceramic flooring, metro tiles, marble worktops, multi-coloured floors, a hinged door, grey worktops and a vessel sink.
Ensuite Half Tiled Bathroom Ideas and Designs
7

 Shelves and shelving units, like ladder shelves, will give you extra space without taking up too much floor space. Also look for wire, wicker or fabric baskets, large and small, to store items under or next to the sink, or even on the wall.
Shelves and shelving units, like ladder shelves, will give you extra space without taking up too much floor space. Also look for wire, wicker or fabric baskets, large and small, to store items under or next to the sink, or even on the wall.  The sink, the mirror, shower and/or bath are the places where you might want the clearest and strongest light. You can use these if you want it to be bright and clear. Otherwise, you might want to look at some soft, ambient lighting in the form of chandeliers, short pendants or wall lamps. You could use accent lighting around your bath in the form to create a tranquil, spa feel, as well.
The sink, the mirror, shower and/or bath are the places where you might want the clearest and strongest light. You can use these if you want it to be bright and clear. Otherwise, you might want to look at some soft, ambient lighting in the form of chandeliers, short pendants or wall lamps. You could use accent lighting around your bath in the form to create a tranquil, spa feel, as well. 