Ensuite Wet Room Bathroom Ideas and Designs
Refine by:
Budget
Sort by:Popular Today
41 - 60 of 12,670 photos
Item 1 of 3

Design ideas for a nautical ensuite wet room bathroom in Seattle with shaker cabinets, turquoise cabinets, a freestanding bath, blue tiles, metro tiles, white walls, dark hardwood flooring, a submerged sink, brown floors, white worktops and a sliding door.

This Project was so fun, the client was a dream to work with. So open to new ideas.
Since this is on a canal the coastal theme was prefect for the client. We gutted both bathrooms. The master bath was a complete waste of space, a huge tub took much of the room. So we removed that and shower which was all strange angles. By combining the tub and shower into a wet room we were able to do 2 large separate vanities and still had room to space.
The guest bath received a new coastal look as well which included a better functioning shower.

This is an example of a large modern ensuite wet room bathroom in Dallas with flat-panel cabinets, medium wood cabinets, a freestanding bath, a one-piece toilet, beige tiles, white walls, medium hardwood flooring, a vessel sink, engineered stone worktops, brown floors, a hinged door and white worktops.
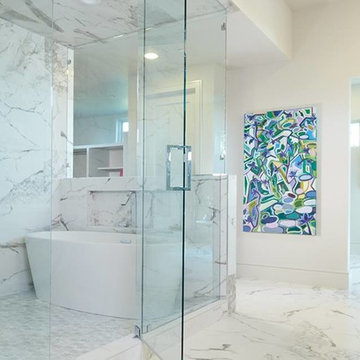
Large contemporary ensuite wet room bathroom in Phoenix with a freestanding bath, white tiles, porcelain tiles, white walls, porcelain flooring, white floors and a hinged door.

“Milne’s meticulous eye for detail elevated this master suite to a finely-tuned alchemy of balanced design. It shows that you can use dark and dramatic pieces from our carbon fibre collection and still achieve the restful bathroom sanctuary that is at the top of clients’ wish lists.”
Miles Hartwell, Co-founder, Splinter Works Ltd
When collaborations work they are greater than the sum of their parts, and this was certainly the case in this project. I was able to respond to Splinter Works’ designs by weaving in natural materials, that perhaps weren’t the obvious choice, but they ground the high-tech materials and soften the look.
It was important to achieve a dialog between the bedroom and bathroom areas, so the graphic black curved lines of the bathroom fittings were countered by soft pink calamine and brushed gold accents.
We introduced subtle repetitions of form through the circular black mirrors, and the black tub filler. For the first time Splinter Works created a special finish for the Hammock bath and basins, a lacquered matte black surface. The suffused light that reflects off the unpolished surface lends to the serene air of warmth and tranquility.
Walking through to the master bedroom, bespoke Splinter Works doors slide open with bespoke handles that were etched to echo the shapes in the striking marbleised wallpaper above the bed.
In the bedroom, specially commissioned furniture makes the best use of space with recessed cabinets around the bed and a wardrobe that banks the wall to provide as much storage as possible. For the woodwork, a light oak was chosen with a wash of pink calamine, with bespoke sculptural handles hand-made in brass. The myriad considered details culminate in a delicate and restful space.
PHOTOGRAPHY BY CARMEL KING

Inspiration for a medium sized contemporary ensuite wet room bathroom in Sydney with flat-panel cabinets, white cabinets, a built-in bath, porcelain tiles, grey walls, porcelain flooring, grey floors, an open shower, grey tiles, a vessel sink and white worktops.
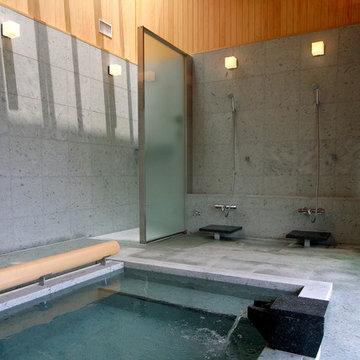
雷山の別荘|温泉浴室
二方向の大きな窓を開け放つと露天風呂の雰囲気を味わうことのできる温泉浴室です。
Design ideas for a large urban ensuite wet room bathroom in Other with a hot tub, stone tiles, an open shower, grey tiles, grey walls and grey floors.
Design ideas for a large urban ensuite wet room bathroom in Other with a hot tub, stone tiles, an open shower, grey tiles, grey walls and grey floors.
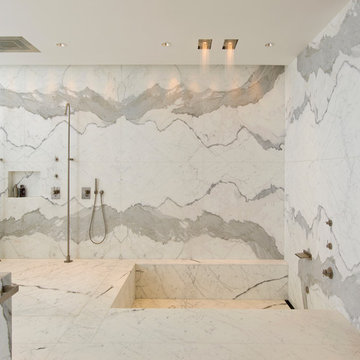
Master Bathroom - Ken Hayden
This is an example of a large contemporary ensuite wet room bathroom in Miami with a corner bath, white tiles, grey tiles, white walls, white floors, an open shower, marble tiles, marble worktops and grey worktops.
This is an example of a large contemporary ensuite wet room bathroom in Miami with a corner bath, white tiles, grey tiles, white walls, white floors, an open shower, marble tiles, marble worktops and grey worktops.
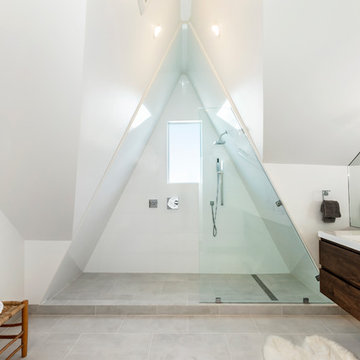
This is an example of a large contemporary ensuite wet room bathroom in San Francisco with flat-panel cabinets, dark wood cabinets, beige tiles, marble tiles, beige walls, cement flooring, an integrated sink, solid surface worktops, grey floors, a hinged door and white worktops.
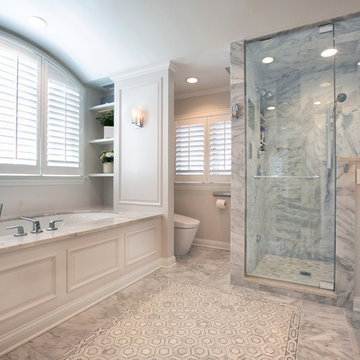
Client wanted us to create an elegant, luxurious master bathroom within an existing footprint, which didn't have much space to work with. Our designers and project managers were successfully able to deliver the WOW factor here - We knew the devil was going to be in the details here, so we spared no expense to make it the best it could be, with high end details and plumbing fixtures throughout and an extremely functional floorplan.
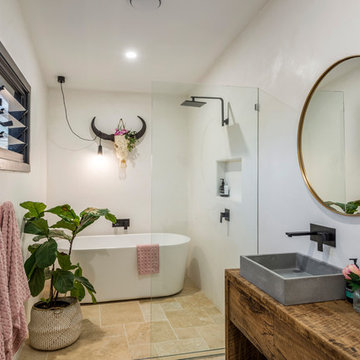
Inspiration for a coastal ensuite wet room bathroom in Gold Coast - Tweed with flat-panel cabinets, medium wood cabinets, a freestanding bath, white walls, a vessel sink, wooden worktops, beige floors, an open shower and brown worktops.

Ryan Gamma
Inspiration for a large contemporary ensuite wet room bathroom in Tampa with flat-panel cabinets, white cabinets, a japanese bath, a one-piece toilet, beige tiles, white walls, travertine flooring, a submerged sink, marble worktops, beige floors, an open shower and travertine tiles.
Inspiration for a large contemporary ensuite wet room bathroom in Tampa with flat-panel cabinets, white cabinets, a japanese bath, a one-piece toilet, beige tiles, white walls, travertine flooring, a submerged sink, marble worktops, beige floors, an open shower and travertine tiles.

Inspiration for a large world-inspired ensuite wet room bathroom in New York with open cabinets, light wood cabinets, a freestanding bath, beige tiles, ceramic tiles, beige walls, travertine flooring, a submerged sink, engineered stone worktops, beige floors and an open shower.

Inspiration for a large traditional ensuite wet room bathroom in Indianapolis with beige cabinets, a freestanding bath, a two-piece toilet, white tiles, ceramic tiles, white walls, marble flooring, a built-in sink, quartz worktops, white floors, a hinged door and recessed-panel cabinets.

The detailed plans for this bathroom can be purchased here: https://www.changeyourbathroom.com/shop/warm-walnut-bathroom-plans/
Warm walnut vanity with white quartz counter top, sinks and matte black fixtures, stacked stone accent wall with mirrored back recessed shelf, digital shower controls, porcelain floor and wall tiles and marble shower floor.

Photo by: Elaine Fredrick Photography
Design ideas for a small modern ensuite wet room bathroom in Providence with shaker cabinets, grey cabinets, an alcove bath, a two-piece toilet, grey tiles, blue walls, dark hardwood flooring, a submerged sink, engineered stone worktops and a sliding door.
Design ideas for a small modern ensuite wet room bathroom in Providence with shaker cabinets, grey cabinets, an alcove bath, a two-piece toilet, grey tiles, blue walls, dark hardwood flooring, a submerged sink, engineered stone worktops and a sliding door.
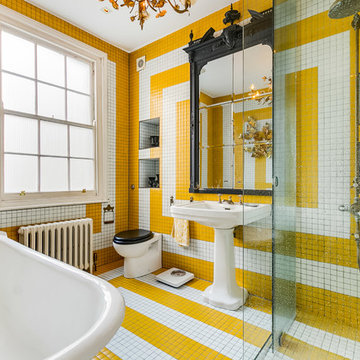
Inspiration for a bohemian ensuite wet room bathroom in London with a wall mounted toilet, multi-coloured tiles, white tiles, yellow tiles, multi-coloured walls, a pedestal sink, multi-coloured floors, a corner bath and ceramic tiles.

Photo of a large contemporary ensuite wet room bathroom in Seattle with recessed-panel cabinets, dark wood cabinets, an alcove bath, grey walls, marble flooring, a submerged sink, engineered stone worktops, black floors, a sliding door and white worktops.
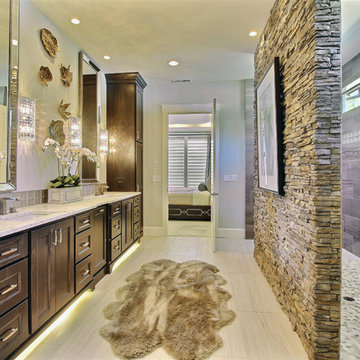
Paint by Sherwin Williams
Body Color - Agreeable Gray - SW 7029
Trim Color - Dover White - SW 6385
Media Room Wall Color - Accessible Beige - SW 7036
Interior Stone by Eldorado Stone
Stone Product Stacked Stone in Nantucket
Gas Fireplace by Heat & Glo
Flooring & Tile by Macadam Floor & Design
Floor Tile by Emser
Tile Product Esplanade in Alley
Counter Backsplash & Shower Wall Accent by Marazzi
Tile Product - Luminescence in Champagne
Shower Wall by Surface Art
Tile Product - Sediments in Earth Stone
Mud Set Shower Pan by Emser Tile
Tile Product - Venetian Pebbles in Medici Blend
Sinks by Decolav
Slab Countertops by Wall to Wall Stone Corp
Quartz Product True North Tropical White
Windows by Milgard Windows & Doors
Window Product Style Line® Series
Window Supplier Troyco - Window & Door
Window Treatments by Budget Blinds
Lighting by Destination Lighting
Fixtures by Crystorama Lighting
Interior Design by Creative Interiors & Design
Custom Cabinetry & Storage by Northwood Cabinets
Customized & Built by Cascade West Development
Photography by ExposioHDR Portland
Original Plans by Alan Mascord Design Associates
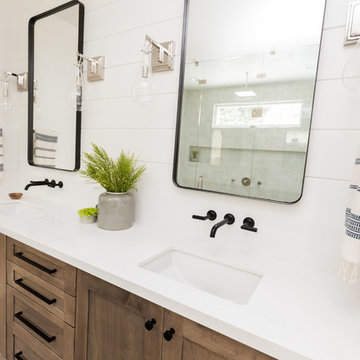
This is an example of a medium sized rural ensuite wet room bathroom in San Diego with shaker cabinets, dark wood cabinets, grey tiles, white walls, travertine flooring, a submerged sink, quartz worktops, brown floors and a hinged door.
Ensuite Wet Room Bathroom Ideas and Designs
3

 Shelves and shelving units, like ladder shelves, will give you extra space without taking up too much floor space. Also look for wire, wicker or fabric baskets, large and small, to store items under or next to the sink, or even on the wall.
Shelves and shelving units, like ladder shelves, will give you extra space without taking up too much floor space. Also look for wire, wicker or fabric baskets, large and small, to store items under or next to the sink, or even on the wall.  The sink, the mirror, shower and/or bath are the places where you might want the clearest and strongest light. You can use these if you want it to be bright and clear. Otherwise, you might want to look at some soft, ambient lighting in the form of chandeliers, short pendants or wall lamps. You could use accent lighting around your bath in the form to create a tranquil, spa feel, as well.
The sink, the mirror, shower and/or bath are the places where you might want the clearest and strongest light. You can use these if you want it to be bright and clear. Otherwise, you might want to look at some soft, ambient lighting in the form of chandeliers, short pendants or wall lamps. You could use accent lighting around your bath in the form to create a tranquil, spa feel, as well. 