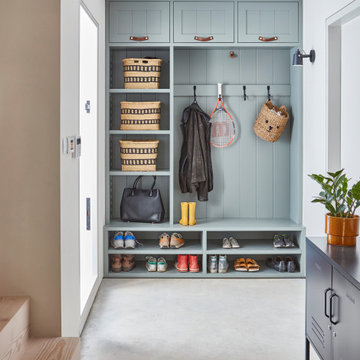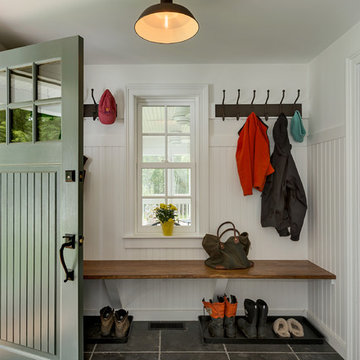Entrance - Hallway and Boot Room Ideas and Designs
Refine by:
Budget
Sort by:Popular Today
1 - 20 of 30,822 photos
Item 1 of 3

Neutral, modern entrance hall with styled table and mirror.
This is an example of a large scandi hallway in Wiltshire with beige walls, porcelain flooring, grey floors and feature lighting.
This is an example of a large scandi hallway in Wiltshire with beige walls, porcelain flooring, grey floors and feature lighting.

Inspiration for a farmhouse boot room in West Midlands with a stable front door, a grey front door, beige floors and a vaulted ceiling.
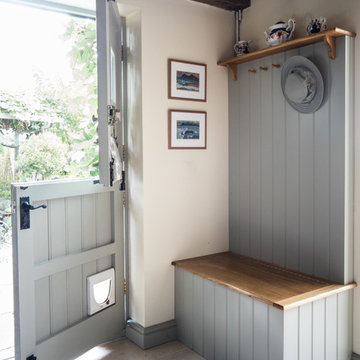
Inspiration for a rural boot room in West Midlands with white walls, a stable front door, a grey front door and grey floors.
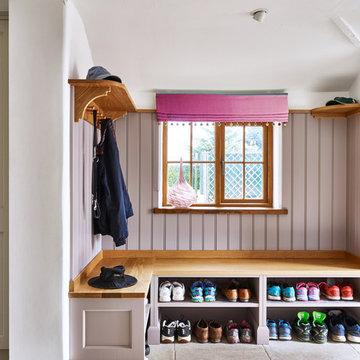
In this north country farmhouse, we have transformed what was a dreary kitchen into a bright and colourful space. As this is a period property, ceilings are undulating but the bespoke made cabinetry sits seamlessly, continuing close to the ceiling to maximise storage space. The cabinets are classic, plain fronted and hand painted createing a soft, tactile feel to the kitchen. The Aga is backed by a colourful ceramic tiles, its bright colour complementing the island. A traditional dresser was also created to house food and crockery, hidden behind bi-fold doors. Cabinetry in the adjacent utility/boot room complements the kitchen with Oak bench seat and shoe shelves hat and coat rail.
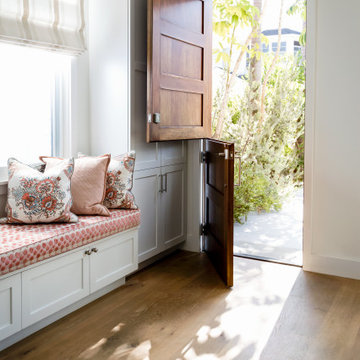
Inspiration for a medium sized beach style boot room in Los Angeles with white walls, light hardwood flooring, a stable front door, a medium wood front door and beige floors.

Angle Eye Photography
Photo of a medium sized classic boot room in Philadelphia with beige walls, a single front door and a white front door.
Photo of a medium sized classic boot room in Philadelphia with beige walls, a single front door and a white front door.

a good dog hanging out
This is an example of a medium sized classic boot room in Chicago with ceramic flooring, black floors and grey walls.
This is an example of a medium sized classic boot room in Chicago with ceramic flooring, black floors and grey walls.

Amanda Kirkpatrick Photography
Coastal boot room in New York with beige walls, grey floors and a feature wall.
Coastal boot room in New York with beige walls, grey floors and a feature wall.

New mudroom to keep all things organized!
Classic boot room in Minneapolis with grey walls, vinyl flooring and multi-coloured floors.
Classic boot room in Minneapolis with grey walls, vinyl flooring and multi-coloured floors.
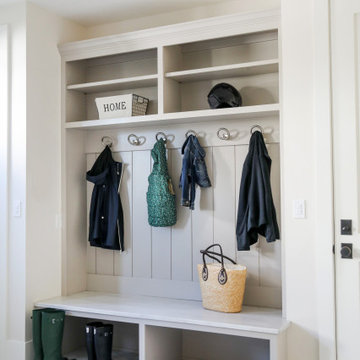
LOWELL CUSTOM HOMES, LAKE GENEVA, WI Custom Home built on beautiful Geneva Lake features New England Shingle Style architecture on the exterior with a thoroughly modern twist to the interior. Artistic and handcrafted elements are showcased throughout the detailed finishes and furnishings.

Photo: Rachel Loewen © 2019 Houzz
Design ideas for a scandinavian boot room in Chicago with white walls, grey floors and panelled walls.
Design ideas for a scandinavian boot room in Chicago with white walls, grey floors and panelled walls.

Farmhouse boot room in San Diego with white walls, medium hardwood flooring, a single front door, a white front door and brown floors.

Ofer Wolberger
This is an example of a modern boot room in New York with grey walls and light hardwood flooring.
This is an example of a modern boot room in New York with grey walls and light hardwood flooring.
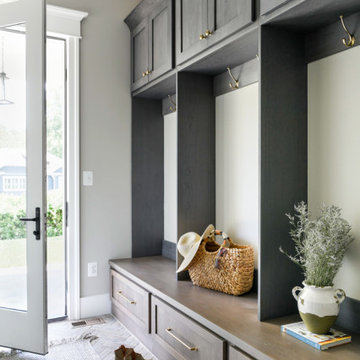
This farmhouse designed by our Virginia interior design studio showcases custom, traditional style with modern accents. The laundry room was given an interesting interplay of patterns and texture with a grey mosaic tile backsplash and printed tiled flooring. The dark cabinetry provides adequate storage and style. All the bathrooms are bathed in light palettes with hints of coastal color, while the mudroom features a grey and wood palette with practical built-in cabinets and cubbies. The kitchen is all about sleek elegance with a light palette and oversized pendants with metal accents.
---
Project designed by Vienna interior design studio Amy Peltier Interior Design & Home. They serve Mclean, Vienna, Bethesda, DC, Potomac, Great Falls, Chevy Chase, Rockville, Oakton, Alexandria, and the surrounding area.
---
For more about Amy Peltier Interior Design & Home, click here: https://peltierinteriors.com/
To learn more about this project, click here:
https://peltierinteriors.com/portfolio/vienna-interior-modern-farmhouse/

Custom dog wash located in mudroom
Photo of a medium sized farmhouse boot room in Denver with white walls, black floors and a coffered ceiling.
Photo of a medium sized farmhouse boot room in Denver with white walls, black floors and a coffered ceiling.
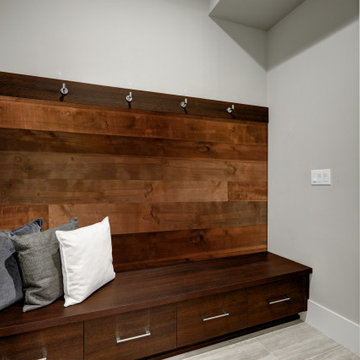
Add a fun 3/4 accent wall to your mudroom / entryway. This pakari wall addition also adds that pop up color. But dont forget your entry door and interior door. They will make a difference in adding to your continued style throughout your home.
Pakari Wall: Wirebrushed Shiplap (PAK1X6WBKLAP)
Exterior Door: Heritage Series Smooth Craftsman w/ Dentil Shelf and Element Glass (HGS-217-328-D-2)
Interior Door: Heritage® Series Logan (HHLG)
Case: Intrada Casing (192MUL)
Base: S3S Base (743MUL-6)

Design ideas for a rural boot room in Other with beige walls, grey floors, a wood ceiling and wood walls.
Entrance - Hallway and Boot Room Ideas and Designs
1
