Grand Entries Entrance Ideas and Designs
Refine by:
Budget
Sort by:Popular Today
1 - 20 of 1,501 photos
Item 1 of 2

This is an example of a large nautical foyer in Minneapolis with beige walls, dark hardwood flooring, a double front door, a dark wood front door and brown floors.

This is an example of a large classic foyer in Miami with beige walls, a double front door, a glass front door, white floors and porcelain flooring.

The front entry includes a built-in bench and storage for the family's shoes. Photographer: Tyler Chartier
Medium sized retro foyer in San Francisco with a single front door, a dark wood front door, white walls and dark hardwood flooring.
Medium sized retro foyer in San Francisco with a single front door, a dark wood front door, white walls and dark hardwood flooring.
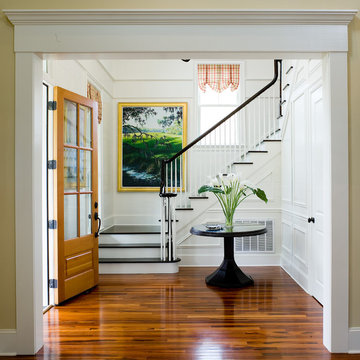
Southern Living featured plan "Eastover Cottage"
Photos by: J. Savage Gibson
WaterMark Coastal Homes
Beaufort County Premiere Home Builder
Location: 8 Market #2
Beaufort, SC 29906

Inspiration for a medium sized traditional foyer in Austin with white walls, light hardwood flooring, a double front door, a glass front door, beige floors and a feature wall.
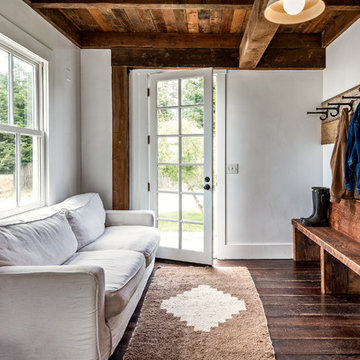
Photo by Bart Edson Photography
Http://www.bartedson.com
Design ideas for a farmhouse boot room in San Francisco with white walls, dark hardwood flooring, a single front door, a glass front door and brown floors.
Design ideas for a farmhouse boot room in San Francisco with white walls, dark hardwood flooring, a single front door, a glass front door and brown floors.
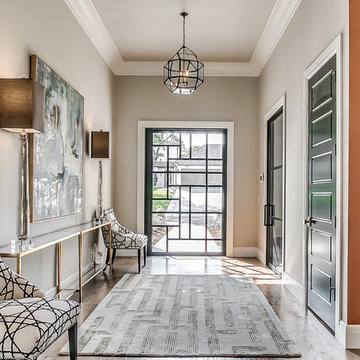
Peak RES
Classic foyer in Oklahoma City with grey walls, medium hardwood flooring, a pivot front door, a glass front door, brown floors and feature lighting.
Classic foyer in Oklahoma City with grey walls, medium hardwood flooring, a pivot front door, a glass front door, brown floors and feature lighting.
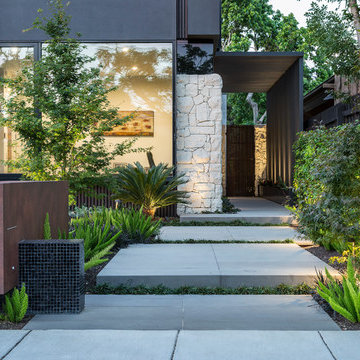
Landscape Design - COS Design, Melbourne
Contemporary front door in Melbourne.
Contemporary front door in Melbourne.
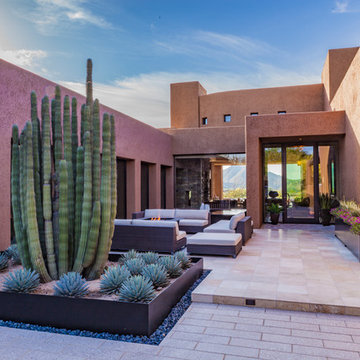
This residence is a renovation of a traditional landscape into a contemporary garden. Custom contemporary steel planters complement the steel detailing on the home and offer an opportunity to highlight unique native plant species. A large front yard living space offers easy socialization with this active neighborhood. The spectacular salvaged 15ft Organ Pipe Cactus grabs your eye as you enter the residence and anchors the contemporary garden.
The back terrace has been designed to create inviting entertainment areas that overlook the golf course as well as protected private dining areas. A large family gathering spot is nestled between the pool and centered around the concrete fire pit. The relaxing spa has a negative edge that falls as a focal point towards the master bedroom.
A secluded private dining area off of the kitchen incorporates a steel louver wall that can be opened and closed providing both privacy from adjacent neighbors and protection from the wind. Masses of succulents and cacti reinforce the structure of the home.
Project Details:
Architect: PHX Architecture
Landscape Contractor: Premier Environments
Photography: Art Holeman
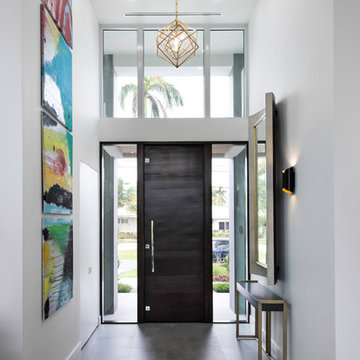
Photographer: Paul Stoppi
This is an example of a contemporary foyer in Miami with white walls, a single front door, a dark wood front door and grey floors.
This is an example of a contemporary foyer in Miami with white walls, a single front door, a dark wood front door and grey floors.
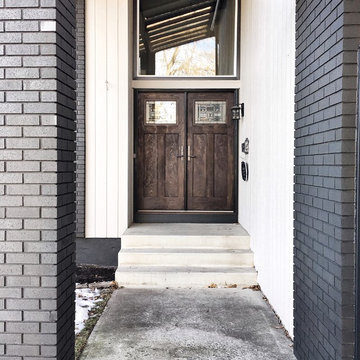
Design ideas for a medium sized country front door in Calgary with concrete flooring, a double front door, a dark wood front door and grey floors.
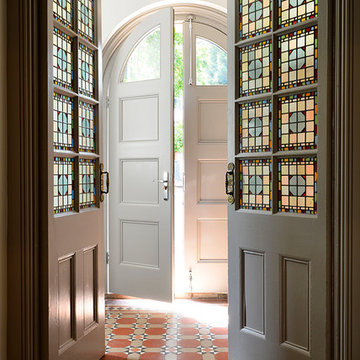
Photo of a medium sized victorian vestibule in Surrey with white walls, terracotta flooring, a double front door and a white front door.

Entry. Photography by Floyd Dean, Dean Digital Imaging Inc. ©2016
Design ideas for a classic foyer in Philadelphia with white walls, dark hardwood flooring, a double front door and a glass front door.
Design ideas for a classic foyer in Philadelphia with white walls, dark hardwood flooring, a double front door and a glass front door.
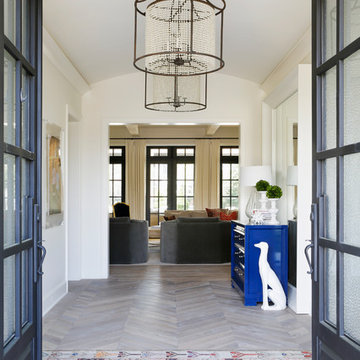
Paige Rumore Photography
Design ideas for a traditional foyer in Nashville with white walls, light hardwood flooring, a double front door, a glass front door and feature lighting.
Design ideas for a traditional foyer in Nashville with white walls, light hardwood flooring, a double front door, a glass front door and feature lighting.
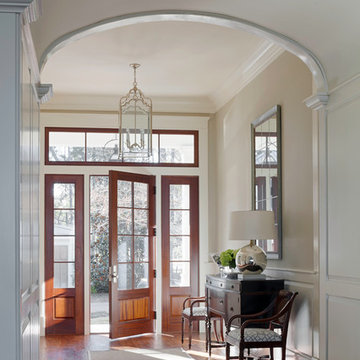
Atlantic Archives
Inspiration for a classic foyer in Atlanta with beige walls, dark hardwood flooring, a single front door, a glass front door and feature lighting.
Inspiration for a classic foyer in Atlanta with beige walls, dark hardwood flooring, a single front door, a glass front door and feature lighting.

Coronado, CA
The Alameda Residence is situated on a relatively large, yet unusually shaped lot for the beachside community of Coronado, California. The orientation of the “L” shaped main home and linear shaped guest house and covered patio create a large, open courtyard central to the plan. The majority of the spaces in the home are designed to engage the courtyard, lending a sense of openness and light to the home. The aesthetics take inspiration from the simple, clean lines of a traditional “A-frame” barn, intermixed with sleek, minimal detailing that gives the home a contemporary flair. The interior and exterior materials and colors reflect the bright, vibrant hues and textures of the seaside locale.
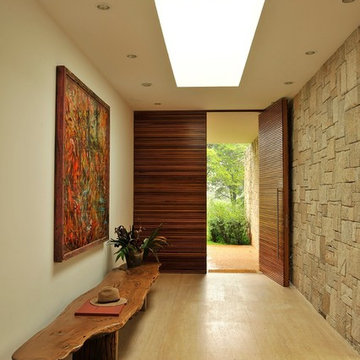
romulo fialdini
This is an example of a large contemporary hallway in Other with beige walls, a pivot front door and a medium wood front door.
This is an example of a large contemporary hallway in Other with beige walls, a pivot front door and a medium wood front door.
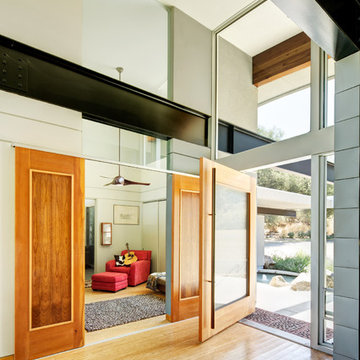
David Swann
This is an example of a large contemporary foyer in Other with a pivot front door, a medium wood front door, beige walls and light hardwood flooring.
This is an example of a large contemporary foyer in Other with a pivot front door, a medium wood front door, beige walls and light hardwood flooring.
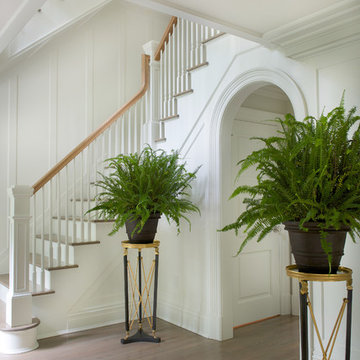
Jane Beiles Photography
Design ideas for a traditional foyer in New York with white walls and medium hardwood flooring.
Design ideas for a traditional foyer in New York with white walls and medium hardwood flooring.
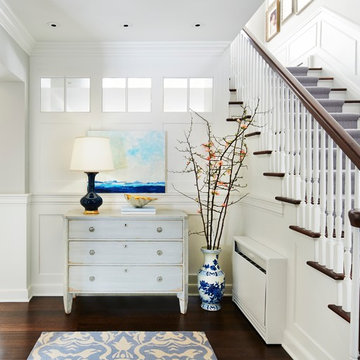
Martha O'Hara Interiors, Interior Design & Photo Styling | John Kraemer & Sons, Builder | Charlie and Co Design, Architect | Corey Gaffer Photography
Please Note: All “related,” “similar,” and “sponsored” products tagged or listed by Houzz are not actual products pictured. They have not been approved by Martha O’Hara Interiors nor any of the professionals credited. For information about our work, please contact design@oharainteriors.com.
Grand Entries Entrance Ideas and Designs
1