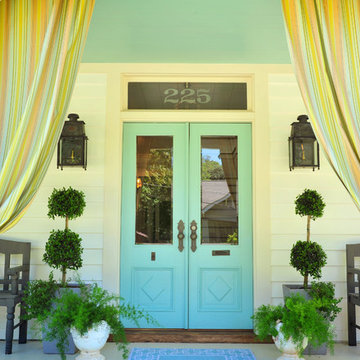Transom Windows Entrance Ideas and Designs
Refine by:
Budget
Sort by:Popular Today
1 - 20 of 224 photos
Item 1 of 2

Entry Foyer, Photo by J.Sinclair
Photo of a classic foyer in Other with a single front door, a black front door, white walls, dark hardwood flooring, brown floors and feature lighting.
Photo of a classic foyer in Other with a single front door, a black front door, white walls, dark hardwood flooring, brown floors and feature lighting.

This stately Georgian home in West Newton Hill, Massachusetts was originally built in 1917 for John W. Weeks, a Boston financier who went on to become a U.S. Senator and U.S. Secretary of War. The home’s original architectural details include an elaborate 15-inch deep dentil soffit at the eaves, decorative leaded glass windows, custom marble windowsills, and a beautiful Monson slate roof. Although the owners loved the character of the original home, its formal layout did not suit the family’s lifestyle. The owners charged Meyer & Meyer with complete renovation of the home’s interior, including the design of two sympathetic additions. The first includes an office on the first floor with master bath above. The second and larger addition houses a family room, playroom, mudroom, and a three-car garage off of a new side entry.
Front exterior by Sam Gray. All others by Richard Mandelkorn.
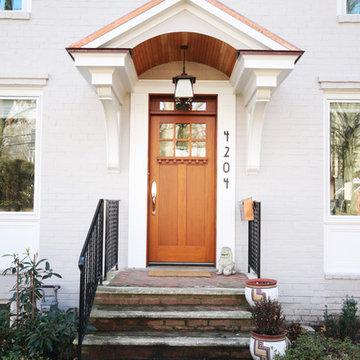
Robert Nehrebecky AIA, Re:New Architecture
Traditional front door in DC Metro with a single front door and a medium wood front door.
Traditional front door in DC Metro with a single front door and a medium wood front door.
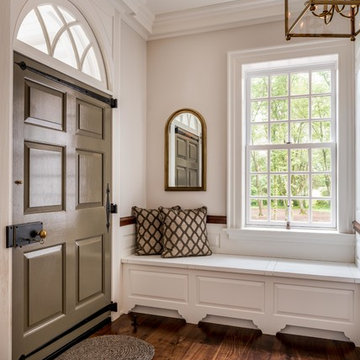
Angle Eye Photography
Photo of a traditional foyer in Philadelphia with white walls, medium hardwood flooring, a single front door and a grey front door.
Photo of a traditional foyer in Philadelphia with white walls, medium hardwood flooring, a single front door and a grey front door.

Project Details: We completely updated the look of this home with help from James Hardie siding and Renewal by Andersen windows. Here's a list of the products and colors used.
- Iron Gray JH Lap Siding
- Boothbay Blue JH Staggered Shake
- Light Mist JH Board & Batten
- Arctic White JH Trim
- Simulated Double-Hung Farmhouse Grilles (RbA)
- Double-Hung Farmhouse Grilles (RbA)
- Front Door Color: Behr paint in the color, Script Ink
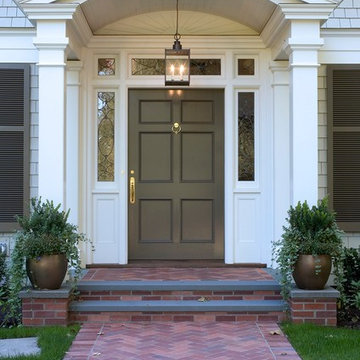
Photos ©RK Productions
Inspiration for a traditional front door in Portland with a single front door and feature lighting.
Inspiration for a traditional front door in Portland with a single front door and feature lighting.
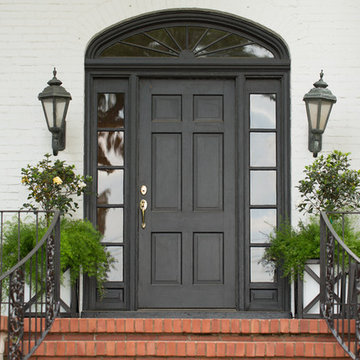
This is an example of a classic front door in Little Rock with a single front door and a black front door.
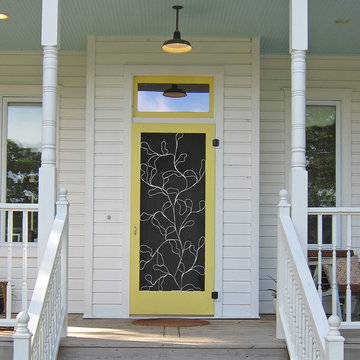
"Creekside" is my design response to this historically inspired new home and its position aside a wet season creek.
Photo of a classic porch in Austin with a yellow front door.
Photo of a classic porch in Austin with a yellow front door.
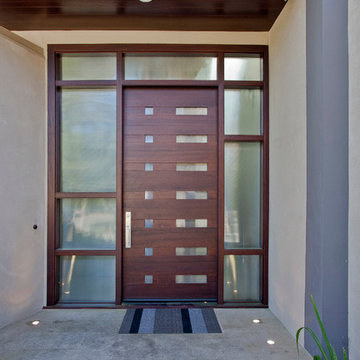
Photo by John Hayes
Photo of a contemporary entrance in San Francisco with a dark wood front door.
Photo of a contemporary entrance in San Francisco with a dark wood front door.
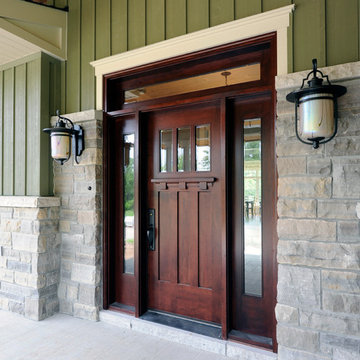
Gordon King
Design ideas for a traditional entrance in Toronto with a single front door and a dark wood front door.
Design ideas for a traditional entrance in Toronto with a single front door and a dark wood front door.

Design ideas for a large classic foyer in Boston with a single front door, a medium wood front door, white walls, medium hardwood flooring, brown floors and a dado rail.
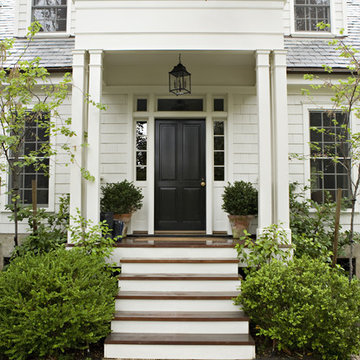
Karyn Millet Photography
Traditional front door in Los Angeles with a single front door and a black front door.
Traditional front door in Los Angeles with a single front door and a black front door.
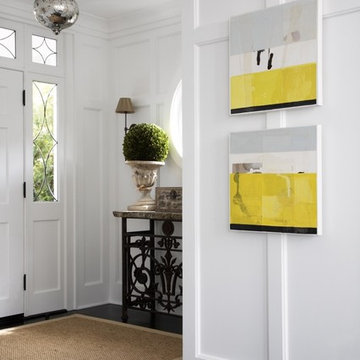
These two paintings by Danish artist Birgitte Lund add a pop of color and make a statement to complement the green topiary of this fresh and light entry.
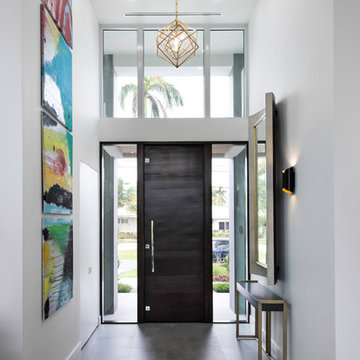
Photographer: Paul Stoppi
This is an example of a contemporary foyer in Miami with white walls, a single front door, a dark wood front door and grey floors.
This is an example of a contemporary foyer in Miami with white walls, a single front door, a dark wood front door and grey floors.
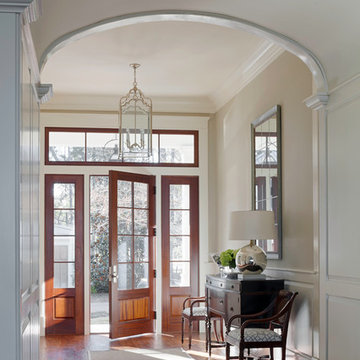
Atlantic Archives
Inspiration for a classic foyer in Atlanta with beige walls, dark hardwood flooring, a single front door, a glass front door and feature lighting.
Inspiration for a classic foyer in Atlanta with beige walls, dark hardwood flooring, a single front door, a glass front door and feature lighting.
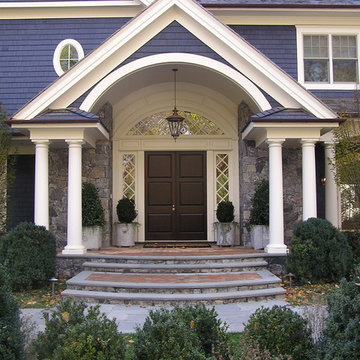
Entry to 5000 Grosvenor, displaying custom wood doors and exterior trim/millwork by Arch Mill.
This is an example of a victorian front door in New York with a double front door and a dark wood front door.
This is an example of a victorian front door in New York with a double front door and a dark wood front door.
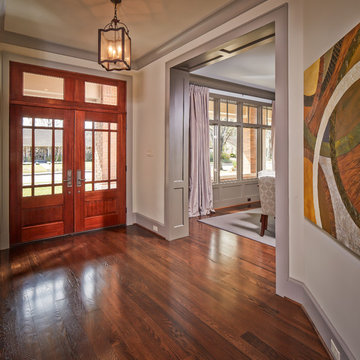
photos by Steve Chenn
Medium sized traditional foyer in Houston with a double front door, white walls, medium hardwood flooring and a medium wood front door.
Medium sized traditional foyer in Houston with a double front door, white walls, medium hardwood flooring and a medium wood front door.
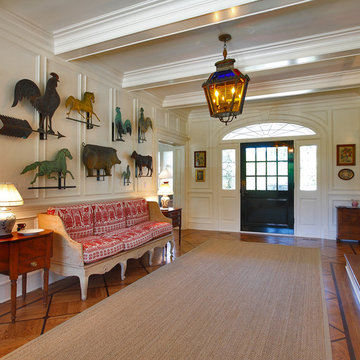
Traditional foyer in New York with white walls, medium hardwood flooring, a single front door and a glass front door.
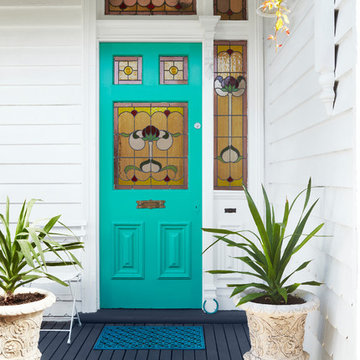
Photography: Mike Baker. Styling: Heather Nette King for Dulux
Inspiration for a victorian entrance in Melbourne with a blue front door and blue floors.
Inspiration for a victorian entrance in Melbourne with a blue front door and blue floors.
Transom Windows Entrance Ideas and Designs
1
