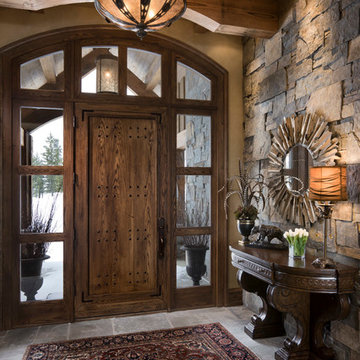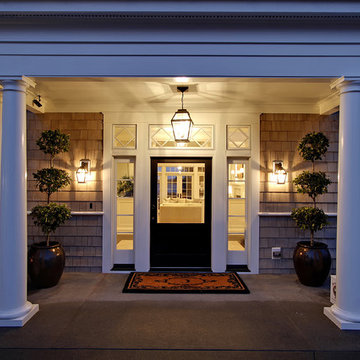Transom Windows Entrance with Feature Lighting Ideas and Designs
Refine by:
Budget
Sort by:Popular Today
1 - 20 of 26 photos
Item 1 of 3

Entry Foyer, Photo by J.Sinclair
Photo of a classic foyer in Other with a single front door, a black front door, white walls, dark hardwood flooring, brown floors and feature lighting.
Photo of a classic foyer in Other with a single front door, a black front door, white walls, dark hardwood flooring, brown floors and feature lighting.
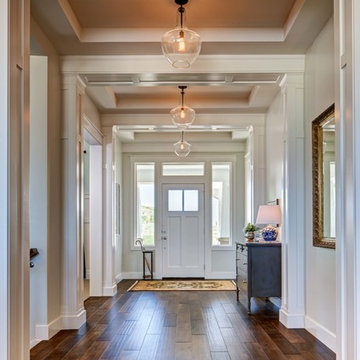
Photo of a traditional hallway in Salt Lake City with white walls, a single front door, a white front door and feature lighting.

Laurey W. Glenn (courtesy Southern Living)
Design ideas for a farmhouse front door in Atlanta with a black front door, a single front door and feature lighting.
Design ideas for a farmhouse front door in Atlanta with a black front door, a single front door and feature lighting.
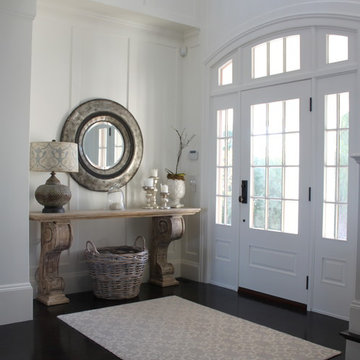
This is an example of a nautical entrance in Boston with dark hardwood flooring, a single front door, a white front door and feature lighting.
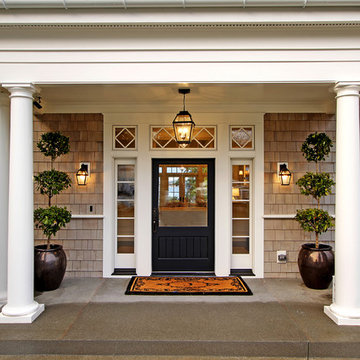
Inspiration for a victorian porch in Seattle with a single front door, a black front door and feature lighting.
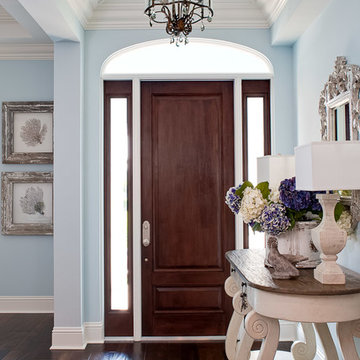
Andy Frame Photography
Inspiration for a world-inspired entrance in Miami with blue walls, brown floors and feature lighting.
Inspiration for a world-inspired entrance in Miami with blue walls, brown floors and feature lighting.
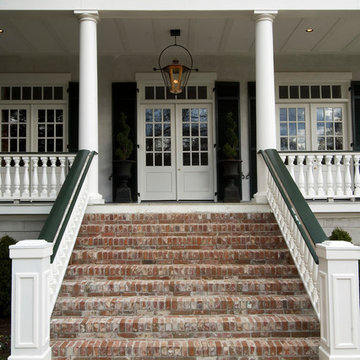
Photo of a traditional front door in Nashville with a double front door, a glass front door and feature lighting.
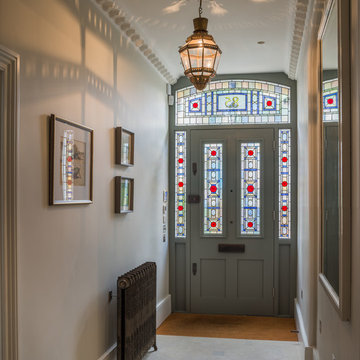
Design ideas for a medium sized traditional hallway in London with grey walls, ceramic flooring, a single front door, a grey front door and feature lighting.
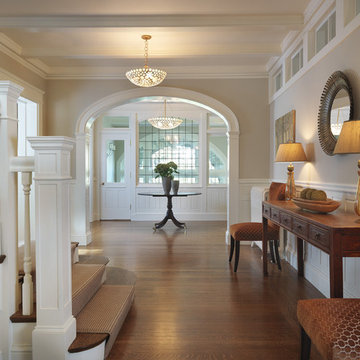
Photo of a traditional foyer in Boston with grey walls, medium hardwood flooring, a single front door, a glass front door and feature lighting.
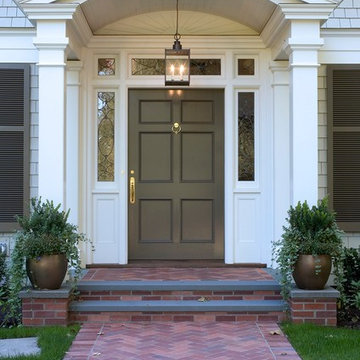
Photos ©RK Productions
Inspiration for a traditional front door in Portland with a single front door and feature lighting.
Inspiration for a traditional front door in Portland with a single front door and feature lighting.

This stately Georgian home in West Newton Hill, Massachusetts was originally built in 1917 for John W. Weeks, a Boston financier who went on to become a U.S. Senator and U.S. Secretary of War. The home’s original architectural details include an elaborate 15-inch deep dentil soffit at the eaves, decorative leaded glass windows, custom marble windowsills, and a beautiful Monson slate roof. Although the owners loved the character of the original home, its formal layout did not suit the family’s lifestyle. The owners charged Meyer & Meyer with complete renovation of the home’s interior, including the design of two sympathetic additions. The first includes an office on the first floor with master bath above. The second and larger addition houses a family room, playroom, mudroom, and a three-car garage off of a new side entry.
Front exterior by Sam Gray. All others by Richard Mandelkorn.

Inspiration for a traditional entrance in Austin with dark hardwood flooring, a double front door, a glass front door and feature lighting.
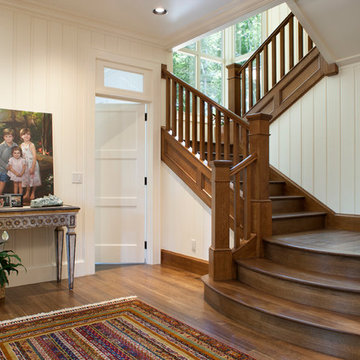
David Dietrich
Medium sized classic foyer in Other with white walls, medium hardwood flooring, a single front door and feature lighting.
Medium sized classic foyer in Other with white walls, medium hardwood flooring, a single front door and feature lighting.
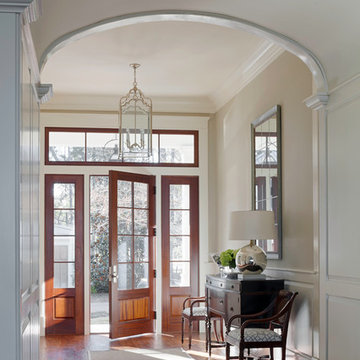
Atlantic Archives
Inspiration for a classic foyer in Atlanta with beige walls, dark hardwood flooring, a single front door, a glass front door and feature lighting.
Inspiration for a classic foyer in Atlanta with beige walls, dark hardwood flooring, a single front door, a glass front door and feature lighting.
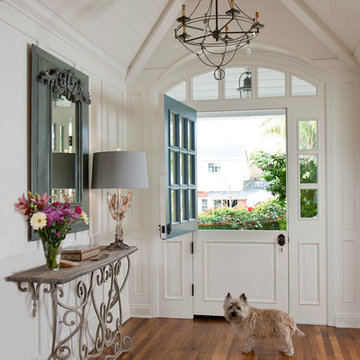
Photo by Ed Golich
Inspiration for a classic entrance in San Diego with a stable front door and feature lighting.
Inspiration for a classic entrance in San Diego with a stable front door and feature lighting.
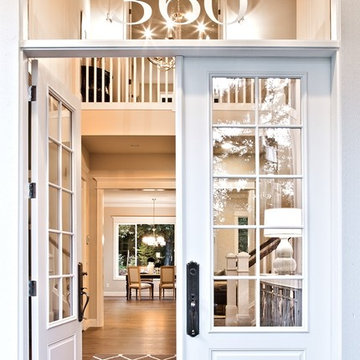
Michael Walmsley
This is an example of a medium sized traditional front door in Seattle with a double front door, a white front door and feature lighting.
This is an example of a medium sized traditional front door in Seattle with a double front door, a white front door and feature lighting.
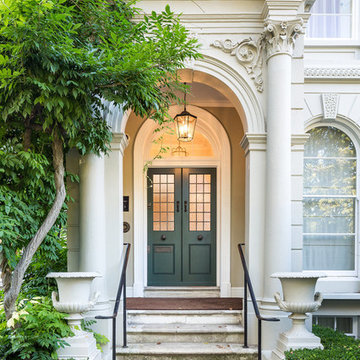
This is an example of a classic entrance in Other with a double front door, a green front door and feature lighting.
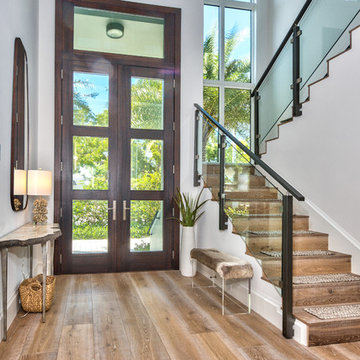
This is an example of a coastal foyer in Miami with white walls, medium hardwood flooring, a double front door, a glass front door, brown floors and feature lighting.
Transom Windows Entrance with Feature Lighting Ideas and Designs
1
