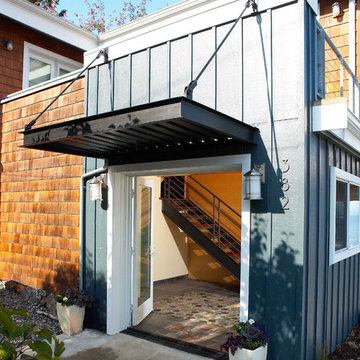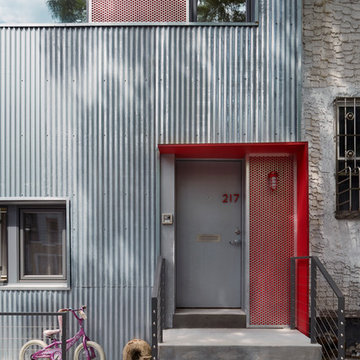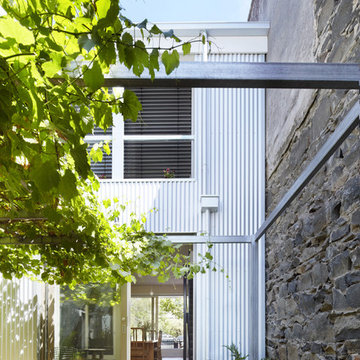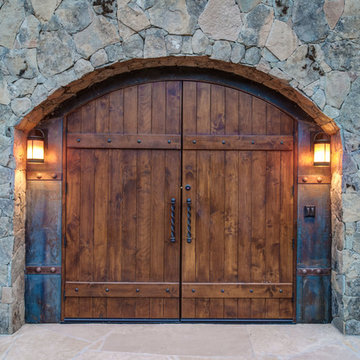Entrance Ideas and Designs
Refine by:
Budget
Sort by:Popular Today
1 - 20 of 38 photos
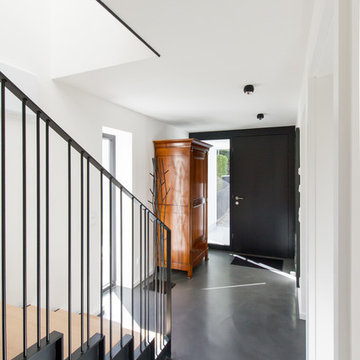
Lothar Hennig. Architekten: M13-Architekten
Medium sized contemporary front door in Munich with white walls, vinyl flooring, a single front door, a black front door and grey floors.
Medium sized contemporary front door in Munich with white walls, vinyl flooring, a single front door, a black front door and grey floors.

Copyrights: WA design
Design ideas for a medium sized industrial front door in San Francisco with concrete flooring, grey floors, a single front door, a metal front door and white walls.
Design ideas for a medium sized industrial front door in San Francisco with concrete flooring, grey floors, a single front door, a metal front door and white walls.
Find the right local pro for your project
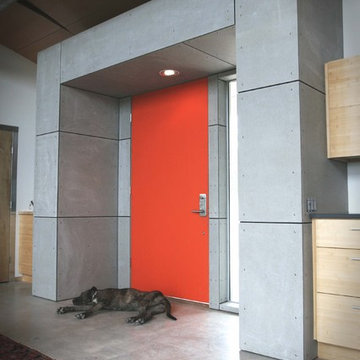
Photo Credit: Jay Brousseau
Photo of an urban entrance in Austin with concrete flooring, a red front door and grey floors.
Photo of an urban entrance in Austin with concrete flooring, a red front door and grey floors.
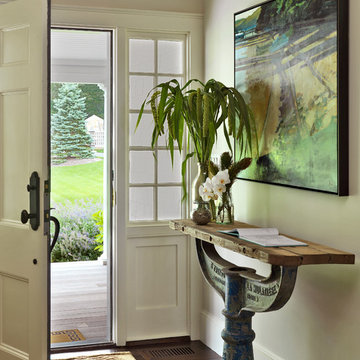
Richard Mandelkorn Photography
This is an example of a rural porch in Boston with beige walls and a white front door.
This is an example of a rural porch in Boston with beige walls and a white front door.
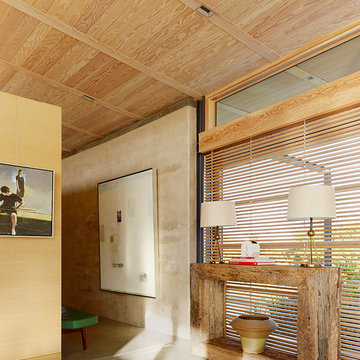
Caterpillar House is the first LEED Platinum home on the central California coast. Located in the Santa Lucia Preserve in Carmel Valley, the home is a modern reinterpretation of mid-century ranch style. JDG’s interiors echo the warm minimalism of the architecture and the hues of the natural surroundings.
Photography by Joe Fletcher
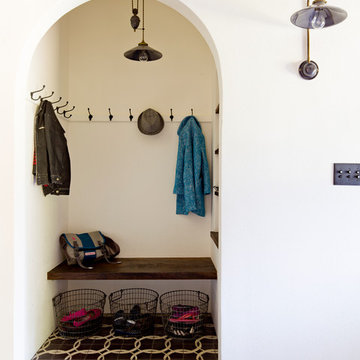
Lincoln Barbour
Designer Jessica Helgerson
Inspiration for a mediterranean entrance in Portland.
Inspiration for a mediterranean entrance in Portland.
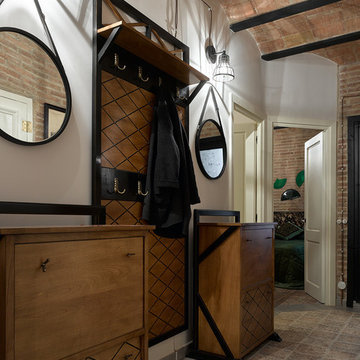
Сергей Ананьев
Design ideas for a medium sized urban hallway in Barcelona with white walls, ceramic flooring and brown floors.
Design ideas for a medium sized urban hallway in Barcelona with white walls, ceramic flooring and brown floors.

Conceived as a remodel and addition, the final design iteration for this home is uniquely multifaceted. Structural considerations required a more extensive tear down, however the clients wanted the entire remodel design kept intact, essentially recreating much of the existing home. The overall floor plan design centers on maximizing the views, while extensive glazing is carefully placed to frame and enhance them. The residence opens up to the outdoor living and views from multiple spaces and visually connects interior spaces in the inner court. The client, who also specializes in residential interiors, had a vision of ‘transitional’ style for the home, marrying clean and contemporary elements with touches of antique charm. Energy efficient materials along with reclaimed architectural wood details were seamlessly integrated, adding sustainable design elements to this transitional design. The architect and client collaboration strived to achieve modern, clean spaces playfully interjecting rustic elements throughout the home.
Greenbelt Homes
Glynis Wood Interiors
Photography by Bryant Hill
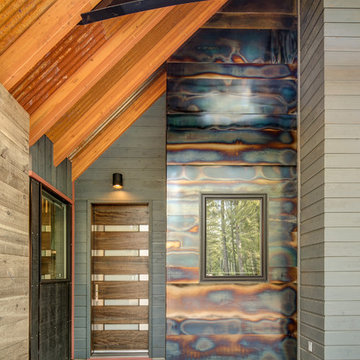
Entry of the Modern Retreat. Here you can see all of the different materials and textures that were used as siding: Breckenridge plywood, cedar board and batt, cedar lap siding, cold rolled steel, and rusted corrugated metal for soffit. Photography by Marie-Dominique Verdier.

Stylish brewery owners with airline miles that match George Clooney’s decided to hire Regan Baker Design to transform their beloved Duboce Park second home into an organic modern oasis reflecting their modern aesthetic and sustainable, green conscience lifestyle. From hops to floors, we worked extensively with our design savvy clients to provide a new footprint for their kitchen, dining and living room area, redesigned three bathrooms, reconfigured and designed the master suite, and replaced an existing spiral staircase with a new modern, steel staircase. We collaborated with an architect to expedite the permit process, as well as hired a structural engineer to help with the new loads from removing the stairs and load bearing walls in the kitchen and Master bedroom. We also used LED light fixtures, FSC certified cabinetry and low VOC paint finishes.
Regan Baker Design was responsible for the overall schematics, design development, construction documentation, construction administration, as well as the selection and procurement of all fixtures, cabinets, equipment, furniture,and accessories.
Key Contributors: Green Home Construction; Photography: Sarah Hebenstreit / Modern Kids Co.
In this photo:
We added a pop of color on the built-in bookshelf, and used CB2 space saving wall-racks for bikes as decor.

Contemporary front door in Atlanta with concrete flooring, a single front door, a grey front door and grey floors.
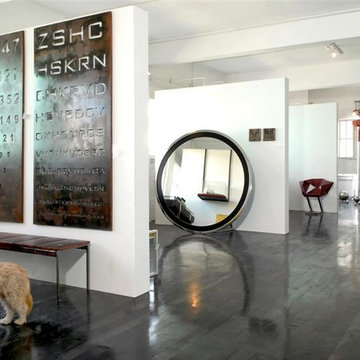
Design ideas for an urban entrance in Other with white walls, dark hardwood flooring and black floors.
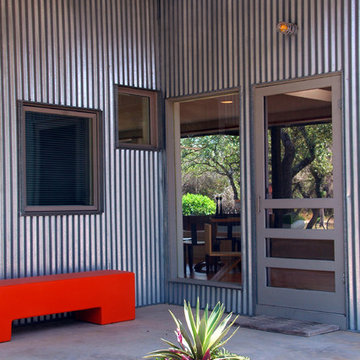
Photo by. Roger Williams, AIA
Design ideas for an industrial entrance in Austin.
Design ideas for an industrial entrance in Austin.
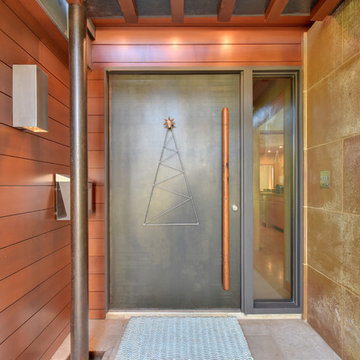
Allison Cartwright
Inspiration for a contemporary front door in Austin with a pivot front door and a grey front door.
Inspiration for a contemporary front door in Austin with a pivot front door and a grey front door.
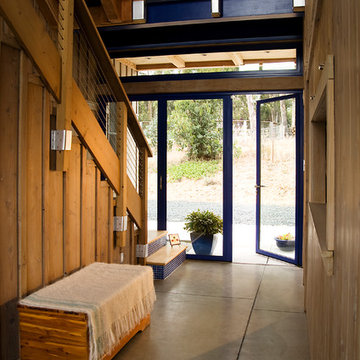
This is an example of an industrial entrance in San Luis Obispo with concrete flooring.
Entrance Ideas and Designs
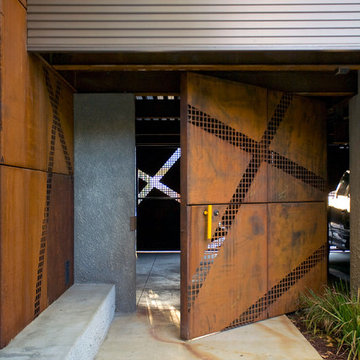
Mark Peters Photo
Inspiration for an urban front door in Sacramento with a pivot front door and a metal front door.
Inspiration for an urban front door in Sacramento with a pivot front door and a metal front door.
1
