Entrance with an Orange Front Door and a Blue Front Door Ideas and Designs
Refine by:
Budget
Sort by:Popular Today
1 - 20 of 3,208 photos
Item 1 of 3

We added tongue & groove panelling, built in benches and a tiled Victorian floor to the entrance hallway in this Isle of Wight holiday home
Medium sized traditional vestibule in London with white walls, ceramic flooring, a single front door, a blue front door, multi-coloured floors, panelled walls and a feature wall.
Medium sized traditional vestibule in London with white walls, ceramic flooring, a single front door, a blue front door, multi-coloured floors, panelled walls and a feature wall.

Our Austin studio decided to go bold with this project by ensuring that each space had a unique identity in the Mid-Century Modern style bathroom, butler's pantry, and mudroom. We covered the bathroom walls and flooring with stylish beige and yellow tile that was cleverly installed to look like two different patterns. The mint cabinet and pink vanity reflect the mid-century color palette. The stylish knobs and fittings add an extra splash of fun to the bathroom.
The butler's pantry is located right behind the kitchen and serves multiple functions like storage, a study area, and a bar. We went with a moody blue color for the cabinets and included a raw wood open shelf to give depth and warmth to the space. We went with some gorgeous artistic tiles that create a bold, intriguing look in the space.
In the mudroom, we used siding materials to create a shiplap effect to create warmth and texture – a homage to the classic Mid-Century Modern design. We used the same blue from the butler's pantry to create a cohesive effect. The large mint cabinets add a lighter touch to the space.
---
Project designed by the Atomic Ranch featured modern designers at Breathe Design Studio. From their Austin design studio, they serve an eclectic and accomplished nationwide clientele including in Palm Springs, LA, and the San Francisco Bay Area.
For more about Breathe Design Studio, see here: https://www.breathedesignstudio.com/
To learn more about this project, see here: https://www.breathedesignstudio.com/atomic-ranch

This is an example of a rural front door in Phoenix with white walls, light hardwood flooring, a single front door, a blue front door and beige floors.
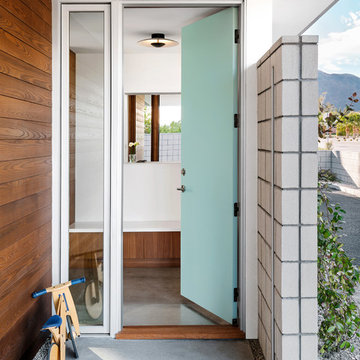
Axiom Desert House by Turkel Design in Palm Springs, California ; Photo by Chase Daniel ; front door paint from Dunn-Edwards
This is an example of a medium sized contemporary front door with white walls, concrete flooring, a single front door, a blue front door and grey floors.
This is an example of a medium sized contemporary front door with white walls, concrete flooring, a single front door, a blue front door and grey floors.

Winner of the 2018 Tour of Homes Best Remodel, this whole house re-design of a 1963 Bennet & Johnson mid-century raised ranch home is a beautiful example of the magic we can weave through the application of more sustainable modern design principles to existing spaces.
We worked closely with our client on extensive updates to create a modernized MCM gem.
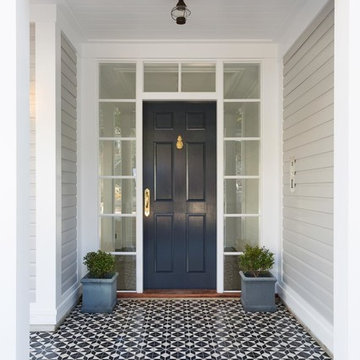
Traditional coastal Hamptons style home designed and built by Stritt Design and Construction. The front porch features a navy front door with glass sidelights, brass door hardware and a black and white patterned floor tile.
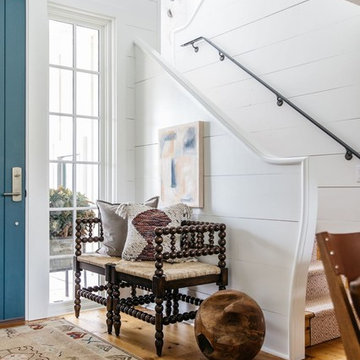
Photo Credit: Kirk Chambers
Design ideas for a farmhouse foyer in Other with white walls, a blue front door, brown floors, medium hardwood flooring and a single front door.
Design ideas for a farmhouse foyer in Other with white walls, a blue front door, brown floors, medium hardwood flooring and a single front door.
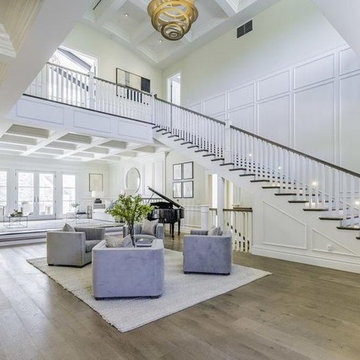
Front entry
Large traditional foyer in Los Angeles with white walls, medium hardwood flooring, a double front door, a blue front door and brown floors.
Large traditional foyer in Los Angeles with white walls, medium hardwood flooring, a double front door, a blue front door and brown floors.
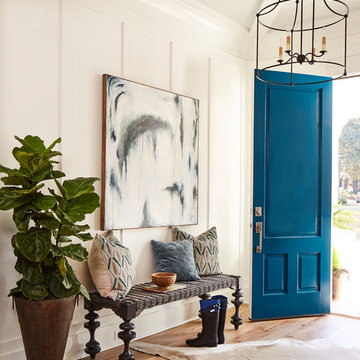
Wilson Design & Construction, Laurey Glenn
This is an example of a farmhouse hallway in Atlanta with white walls, medium hardwood flooring, a blue front door and brown floors.
This is an example of a farmhouse hallway in Atlanta with white walls, medium hardwood flooring, a blue front door and brown floors.
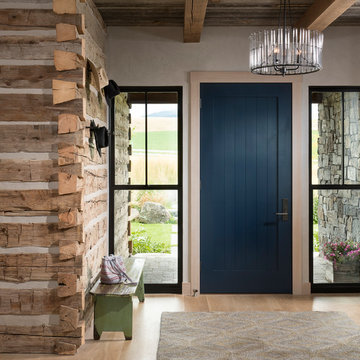
Locati Architects, LongViews Studio
Design ideas for a medium sized farmhouse foyer in Other with beige walls, light hardwood flooring, a single front door and a blue front door.
Design ideas for a medium sized farmhouse foyer in Other with beige walls, light hardwood flooring, a single front door and a blue front door.

Rikki Snyder
Inspiration for an expansive country foyer in New York with white walls, slate flooring, a single front door, a blue front door and black floors.
Inspiration for an expansive country foyer in New York with white walls, slate flooring, a single front door, a blue front door and black floors.
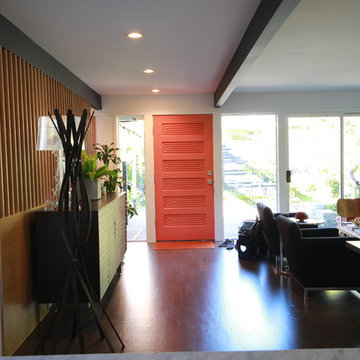
Mid Century Modern Entry Revision
Inspiration for a medium sized retro foyer in Seattle with white walls, dark hardwood flooring, a single front door, an orange front door and brown floors.
Inspiration for a medium sized retro foyer in Seattle with white walls, dark hardwood flooring, a single front door, an orange front door and brown floors.
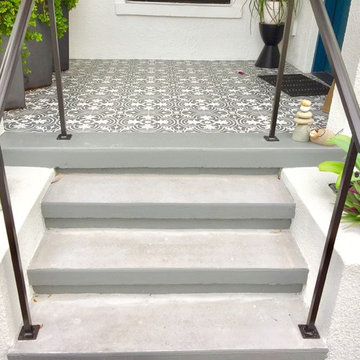
We rebuilt the entry stairs leading to the gorgeous patio.
Photo - Ricky Perrone
Inspiration for a small mediterranean front door in Tampa with white walls, concrete flooring, a single front door and a blue front door.
Inspiration for a small mediterranean front door in Tampa with white walls, concrete flooring, a single front door and a blue front door.

Photo of a medium sized nautical front door in Los Angeles with a stable front door, a blue front door, white walls and limestone flooring.
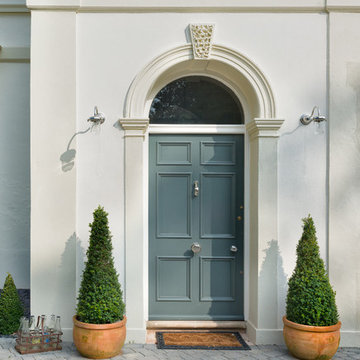
Traditional front door of this stylishly remodelled Victorian Villa in Sunny Torquay, South Devon Colin Cadle Photography, Photo Styling Jan Cadle
Photo of a traditional front door in Devon with a single front door and a blue front door.
Photo of a traditional front door in Devon with a single front door and a blue front door.
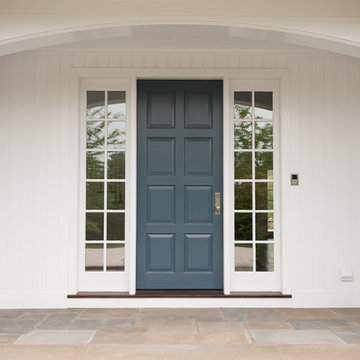
Upstate Door makes hand-crafted custom, semi-custom and standard interior and exterior doors from a full array of wood species and MDF materials. Custom 8 panel blue painted wood door with full-length 12 lite sidelites

Los Angeles Mid-Century Modern /
photo: Karyn R Millet
Inspiration for a retro entrance in Los Angeles with an orange front door.
Inspiration for a retro entrance in Los Angeles with an orange front door.

Photographer: Anice Hoachlander from Hoachlander Davis Photography, LLC Principal
Designer: Anthony "Ankie" Barnes, AIA, LEED AP
Photo of a foyer in DC Metro with brick flooring, yellow walls, a single front door and a blue front door.
Photo of a foyer in DC Metro with brick flooring, yellow walls, a single front door and a blue front door.

We laid mosaic floor tiles in the hallway of this Isle of Wight holiday home, redecorated, changed the ironmongery & added panelling and bench seats.
Inspiration for a large classic vestibule in Other with grey walls, ceramic flooring, a single front door, a blue front door, multi-coloured floors and panelled walls.
Inspiration for a large classic vestibule in Other with grey walls, ceramic flooring, a single front door, a blue front door, multi-coloured floors and panelled walls.
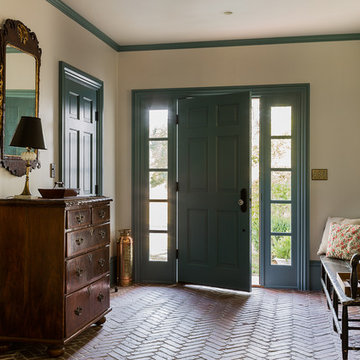
Michael J. Lee Photography
Photo of a classic front door in Boston with brick flooring, a blue front door, beige walls, a single front door and feature lighting.
Photo of a classic front door in Boston with brick flooring, a blue front door, beige walls, a single front door and feature lighting.
Entrance with an Orange Front Door and a Blue Front Door Ideas and Designs
1