Entrance with an Orange Front Door and a Blue Front Door Ideas and Designs
Refine by:
Budget
Sort by:Popular Today
1 - 20 of 3,208 photos
Item 1 of 3

We added tongue & groove panelling, built in benches and a tiled Victorian floor to the entrance hallway in this Isle of Wight holiday home
Medium sized traditional vestibule in London with white walls, ceramic flooring, a single front door, a blue front door, multi-coloured floors, panelled walls and a feature wall.
Medium sized traditional vestibule in London with white walls, ceramic flooring, a single front door, a blue front door, multi-coloured floors, panelled walls and a feature wall.

Anna Stathaki
This is an example of a medium sized scandi hallway in London with white walls, painted wood flooring, a single front door, a blue front door and beige floors.
This is an example of a medium sized scandi hallway in London with white walls, painted wood flooring, a single front door, a blue front door and beige floors.

This is an example of a rural front door in Phoenix with white walls, light hardwood flooring, a single front door, a blue front door and beige floors.

Photo by Ed Golich
Medium sized traditional front door in San Diego with a single front door and a blue front door.
Medium sized traditional front door in San Diego with a single front door and a blue front door.

This is an example of a medium sized classic boot room in Denver with white walls, porcelain flooring, a single front door, a blue front door and multi-coloured floors.

Photo of a large classic hallway in San Francisco with white walls, porcelain flooring, a single front door, a blue front door and black floors.

This 5,200-square foot modern farmhouse is located on Manhattan Beach’s Fourth Street, which leads directly to the ocean. A raw stone facade and custom-built Dutch front-door greets guests, and customized millwork can be found throughout the home. The exposed beams, wooden furnishings, rustic-chic lighting, and soothing palette are inspired by Scandinavian farmhouses and breezy coastal living. The home’s understated elegance privileges comfort and vertical space. To this end, the 5-bed, 7-bath (counting halves) home has a 4-stop elevator and a basement theater with tiered seating and 13-foot ceilings. A third story porch is separated from the upstairs living area by a glass wall that disappears as desired, and its stone fireplace ensures that this panoramic ocean view can be enjoyed year-round.
This house is full of gorgeous materials, including a kitchen backsplash of Calacatta marble, mined from the Apuan mountains of Italy, and countertops of polished porcelain. The curved antique French limestone fireplace in the living room is a true statement piece, and the basement includes a temperature-controlled glass room-within-a-room for an aesthetic but functional take on wine storage. The takeaway? Efficiency and beauty are two sides of the same coin.

Inspiration for a medium sized classic foyer in San Diego with multi-coloured walls, dark hardwood flooring, a blue front door and brown floors.
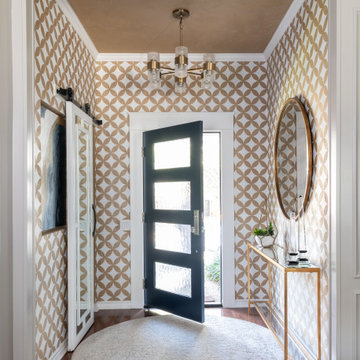
Inspiration for a small front door in Dallas with yellow walls, medium hardwood flooring, a single front door, a blue front door and brown floors.

Jessie Preza
This is an example of a medium sized farmhouse front door in Jacksonville with white walls, painted wood flooring, a single front door, a blue front door and grey floors.
This is an example of a medium sized farmhouse front door in Jacksonville with white walls, painted wood flooring, a single front door, a blue front door and grey floors.
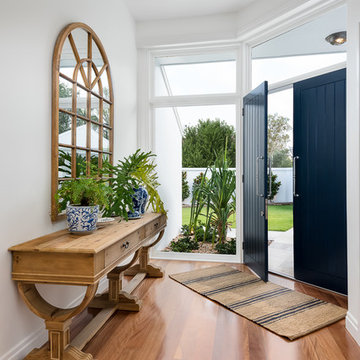
Photo by ShotGlass Photography
Large beach style foyer in Gold Coast - Tweed with white walls, medium hardwood flooring, a double front door and a blue front door.
Large beach style foyer in Gold Coast - Tweed with white walls, medium hardwood flooring, a double front door and a blue front door.

Winner of the 2018 Tour of Homes Best Remodel, this whole house re-design of a 1963 Bennet & Johnson mid-century raised ranch home is a beautiful example of the magic we can weave through the application of more sustainable modern design principles to existing spaces.
We worked closely with our client on extensive updates to create a modernized MCM gem.
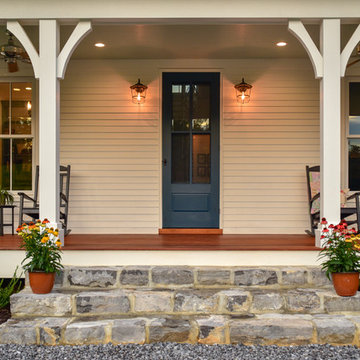
Photo of a rural front door in Other with beige walls, a single front door and a blue front door.

This is an example of a medium sized beach style front door in Orange County with a stable front door, an orange front door, white walls, concrete flooring and grey floors.

Photo by John Merkl
Photo of a medium sized mediterranean front door in San Francisco with white walls, medium hardwood flooring, a single front door, an orange front door and brown floors.
Photo of a medium sized mediterranean front door in San Francisco with white walls, medium hardwood flooring, a single front door, an orange front door and brown floors.

Photos Christophe Ruffio
Photo of a contemporary hallway in Paris with white walls, medium hardwood flooring, a double front door, a blue front door, brown floors and feature lighting.
Photo of a contemporary hallway in Paris with white walls, medium hardwood flooring, a double front door, a blue front door, brown floors and feature lighting.
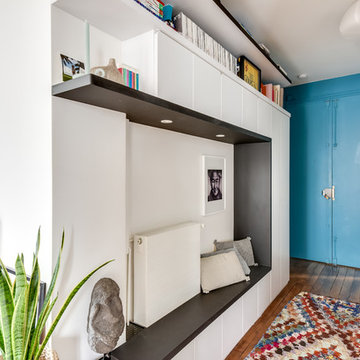
Shootin
Inspiration for a large contemporary foyer in Paris with white walls, dark hardwood flooring, a double front door, a blue front door and brown floors.
Inspiration for a large contemporary foyer in Paris with white walls, dark hardwood flooring, a double front door, a blue front door and brown floors.
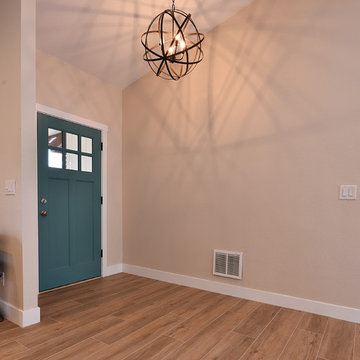
Connie White
Photo of a medium sized farmhouse foyer in Phoenix with black walls, light hardwood flooring, a single front door, a blue front door and brown floors.
Photo of a medium sized farmhouse foyer in Phoenix with black walls, light hardwood flooring, a single front door, a blue front door and brown floors.
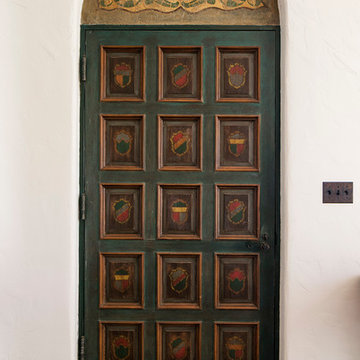
Historic landmark estate restoration with handpainted doorway and header, American Encaustic tile detailing, original tile floor, and original wrought iron hardware.
Photo by: Jim Bartsch
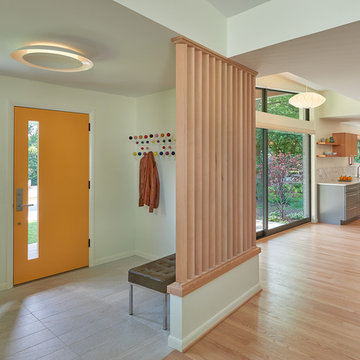
Anice Hoachlander, Hoachlander Davis Photography
Inspiration for a medium sized midcentury entrance in DC Metro with beige walls, light hardwood flooring, a single front door and an orange front door.
Inspiration for a medium sized midcentury entrance in DC Metro with beige walls, light hardwood flooring, a single front door and an orange front door.
Entrance with an Orange Front Door and a Blue Front Door Ideas and Designs
1