Entrance with a Brown Front Door and All Types of Wall Treatment Ideas and Designs
Refine by:
Budget
Sort by:Popular Today
1 - 20 of 352 photos
Item 1 of 3

This listed property underwent a redesign, creating a home that truly reflects the timeless beauty of the Cotswolds. We added layers of texture through the use of natural materials, colours sympathetic to the surroundings to bring warmth and rustic antique pieces.
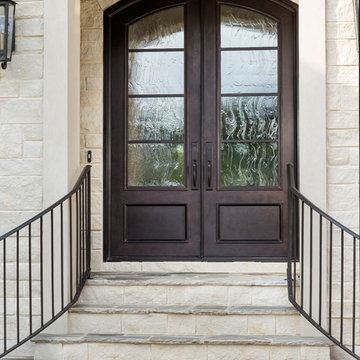
These custom iron doors feature a Bronze finish, textured insulated glass panels, and personalized door hardware to complement the home's unique exterior.

We revived this Vintage Charmer w/ modern updates. SWG did the siding on this home a little over 30 years ago and were thrilled to work with the new homeowners on a renovation.
Removed old vinyl siding and replaced with James Hardie Fiber Cement siding and Wood Cedar Shakes (stained) on Gable. We installed James Hardie Window Trim, Soffit, Fascia and Frieze Boards. We updated the Front Porch with new Wood Beam Board, Trim Boards, Ceiling and Lighting. Also, installed Roof Shingles at the Gable end, where there used to be siding to reinstate the roofline. Lastly, installed new Marvin Windows in Black exterior.

Shelly, hired me, to add some finishing touches. Everything, she tried seemed to demure for this dramatic home, but it can be scary and one may not know where to start. take a look at the before's and travel along as we take a lovely home to a spectacular home!

Family friendly Foyer. This is the entrance to the home everyone uses. First thing LGV did was to lay an inexpensive indoor outdoor rug at the door, provided a bowl to throw keys and mail into and of course, a gorgeous mirror for one last check!

A custom luxury home hallway featuring a mosaic floor tile, vaulted ceiling, custom chandelier, and window treatments.
Expansive mediterranean foyer in Phoenix with white walls, marble flooring, a double front door, a brown front door, multi-coloured floors, a coffered ceiling and panelled walls.
Expansive mediterranean foyer in Phoenix with white walls, marble flooring, a double front door, a brown front door, multi-coloured floors, a coffered ceiling and panelled walls.
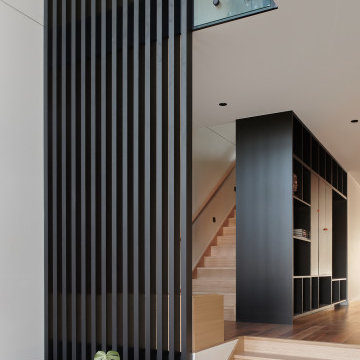
Photo of a medium sized contemporary foyer in Melbourne with a pivot front door, a brown front door, panelled walls, white walls, medium hardwood flooring and orange floors.

Прихожая кантри. Шкаф с зеркалами, Mister Doors, зеркало в красивой раме.
Inspiration for a medium sized country hallway in Other with beige walls, ceramic flooring, a single front door, a brown front door, blue floors, a wood ceiling and wood walls.
Inspiration for a medium sized country hallway in Other with beige walls, ceramic flooring, a single front door, a brown front door, blue floors, a wood ceiling and wood walls.
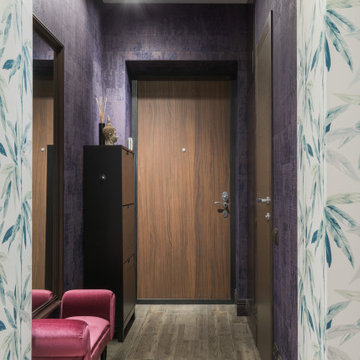
Design ideas for a medium sized scandi hallway in Moscow with purple walls, porcelain flooring, a single front door, a brown front door, brown floors and wallpapered walls.

Under Stair Storage and tiled entrance to the house
Photo of a medium sized contemporary foyer in Melbourne with white walls, ceramic flooring, a single front door, a brown front door, brown floors, exposed beams and wood walls.
Photo of a medium sized contemporary foyer in Melbourne with white walls, ceramic flooring, a single front door, a brown front door, brown floors, exposed beams and wood walls.
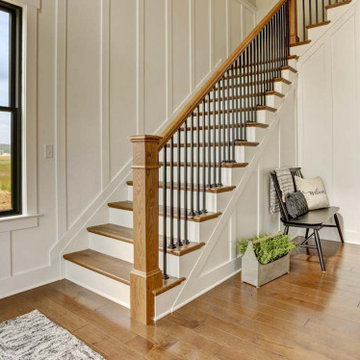
This charming 2-story craftsman style home includes a welcoming front porch, lofty 10’ ceilings, a 2-car front load garage, and two additional bedrooms and a loft on the 2nd level. To the front of the home is a convenient dining room the ceiling is accented by a decorative beam detail. Stylish hardwood flooring extends to the main living areas. The kitchen opens to the breakfast area and includes quartz countertops with tile backsplash, crown molding, and attractive cabinetry. The great room includes a cozy 2 story gas fireplace featuring stone surround and box beam mantel. The sunny great room also provides sliding glass door access to the screened in deck. The owner’s suite with elegant tray ceiling includes a private bathroom with double bowl vanity, 5’ tile shower, and oversized closet.

Working close with a client who wanted to increase his entrance to a modern home, with creating a new ground floor w/c area and cupboard for coats etc. it was important for the client to have the bricks matching as close as possible. Before this project was completed he instructed us to re design his driveway and complete this in a charcoal and red block paving. We also moved on to complete his garden work in a natural slate and re decorate his home ground floor and install new white pvcu french doors

玄関下足箱のみ再利用。
Medium sized hallway in Osaka with grey walls, lino flooring, a sliding front door, a brown front door, grey floors, a wallpapered ceiling and wallpapered walls.
Medium sized hallway in Osaka with grey walls, lino flooring, a sliding front door, a brown front door, grey floors, a wallpapered ceiling and wallpapered walls.
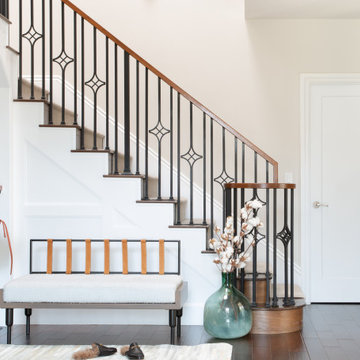
THe antique door in the foyer was a lucky find! Incorporated here with a custom made bench with Leather straps
This is an example of a large traditional hallway in San Francisco with beige walls, a single front door, a brown front door, brown floors and wainscoting.
This is an example of a large traditional hallway in San Francisco with beige walls, a single front door, a brown front door, brown floors and wainscoting.
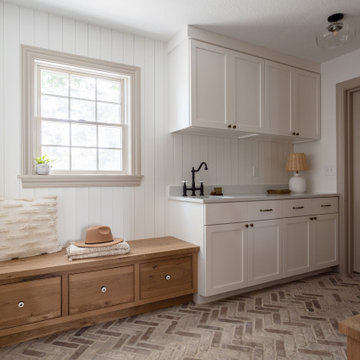
The mudroom was in desperate need of a refresh. We put a rustic, white-washed herringbone brick tile on the floor, which adds so much character to the space, plus it’s enormously practical. Speaking of practicality, we added a row of mudroom lockers and a bench with loads of storage, plus plenty of room to slide shoes under the drawers. We love how the natural, character-grade oak cabinets pair with the white cabinetry, which is original to the home but with new drawer fronts. We had so much fun designing this cozy little room, from the wood slat detail on the walls to the vintage-inspired ceramic knobs on the bench drawers.

Custom Commercial bar entry. Commercial frontage. Luxury commercial woodwork, wood and glass doors.
Inspiration for a large traditional front door in New York with brown walls, dark hardwood flooring, a double front door, a brown front door, brown floors, a coffered ceiling and wood walls.
Inspiration for a large traditional front door in New York with brown walls, dark hardwood flooring, a double front door, a brown front door, brown floors, a coffered ceiling and wood walls.

Inspiration for a rustic front door in Houston with beige walls, concrete flooring, a double front door, a brown front door, beige floors, a vaulted ceiling and panelled walls.

玄関に隣接した小上がりは客間としても使えるようにしています。
Photo of a medium sized scandinavian hallway in Other with white walls, concrete flooring, a single front door, a brown front door, grey floors, a timber clad ceiling and tongue and groove walls.
Photo of a medium sized scandinavian hallway in Other with white walls, concrete flooring, a single front door, a brown front door, grey floors, a timber clad ceiling and tongue and groove walls.

Removed old Brick and Vinyl Siding to install Insulation, Wrap, James Hardie Siding (Cedarmill) in Iron Gray and Hardie Trim in Arctic White, Installed Simpson Entry Door, Garage Doors, ClimateGuard Ultraview Vinyl Windows, Gutters and GAF Timberline HD Shingles in Charcoal. Also, Soffit & Fascia with Decorative Corner Brackets on Front Elevation. Installed new Canopy, Stairs, Rails and Columns and new Back Deck with Cedar.

This Entryway Table Will Be a decorative space that is mainly used to put down keys or other small items. Table with tray at bottom. Console Table
Inspiration for a small modern hallway in Los Angeles with white walls, porcelain flooring, a single front door, a brown front door, beige floors, a wood ceiling and wood walls.
Inspiration for a small modern hallway in Los Angeles with white walls, porcelain flooring, a single front door, a brown front door, beige floors, a wood ceiling and wood walls.
Entrance with a Brown Front Door and All Types of Wall Treatment Ideas and Designs
1