Entrance with a Brown Front Door and All Types of Wall Treatment Ideas and Designs
Refine by:
Budget
Sort by:Popular Today
41 - 60 of 352 photos
Item 1 of 3
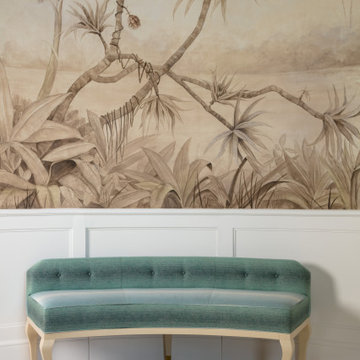
Design ideas for a medium sized nautical foyer in Miami with beige walls, marble flooring, a brown front door, beige floors and wainscoting.
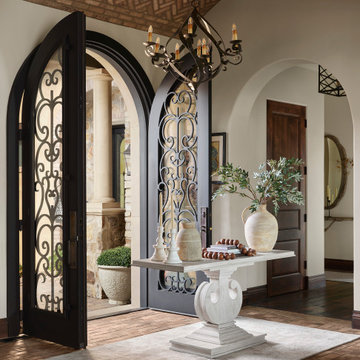
Entrance in Denver with brick flooring, a double front door, a brown front door, a vaulted ceiling and brick walls.
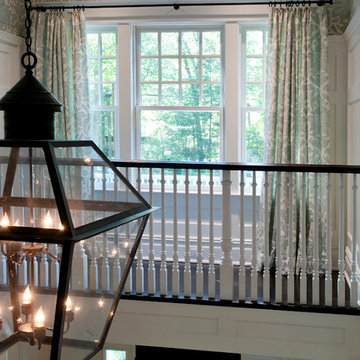
The view from the second floor landing is picture perfect.
Medium sized country foyer in New York with dark hardwood flooring, a single front door, a brown front door, brown floors and wallpapered walls.
Medium sized country foyer in New York with dark hardwood flooring, a single front door, a brown front door, brown floors and wallpapered walls.

Design ideas for a medium sized rural front door in Austin with white walls, painted wood flooring, a double front door, a brown front door, brown floors, exposed beams and tongue and groove walls.
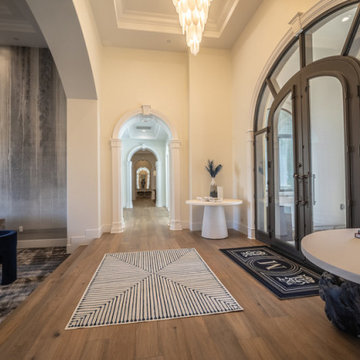
This contemporary home remodel was so fun for the MFD Team! This entry features double doors, custom wallpaper, medium washed hardwood flooring, and contemporary chandeliers. The open concept design sparks relaxation & luxury for this Anthem Country Club residence.

Mudroom/Foyer, Master Bathroom and Laundry Room renovation in Pennington, NJ. By relocating the laundry room to the second floor A&E was able to expand the mudroom/foyer and add a powder room. Functional bench seating and custom inset cabinetry not only hide the clutter but look beautiful when you enter the home. Upstairs master bath remodel includes spacious walk-in shower with bench, freestanding soaking tub, double vanity with plenty of storage. Mixed metal hardware including bronze and chrome. Water closet behind pocket door. Walk-in closet features custom built-ins for plenty of storage. Second story laundry features shiplap walls, butcher block countertop for folding, convenient sink and custom cabinetry throughout. Granite, quartz and quartzite and neutral tones were used throughout these projects.

The Ipe rain-screen extends back into the entry alcove and is integrated with a 5-foot wide pivot door. The experience creates a unique sense of mystery, surprise and delight as you enter through into the expansive great room.
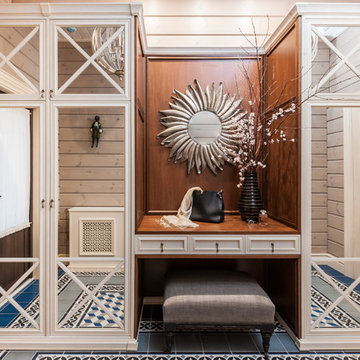
Прихожая кантри. Шкаф с зеркалами, Mister Doors, зеркало в красивой раме,пуфик.
Design ideas for a medium sized farmhouse front door in Other with blue floors, beige walls, ceramic flooring, a single front door, a brown front door, a wood ceiling and wood walls.
Design ideas for a medium sized farmhouse front door in Other with blue floors, beige walls, ceramic flooring, a single front door, a brown front door, a wood ceiling and wood walls.
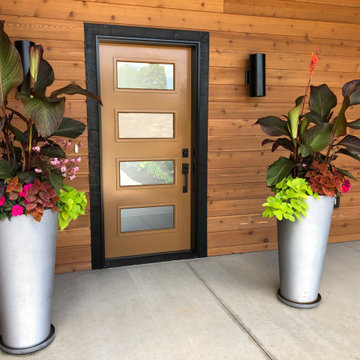
Create a statement with a contemporary-inspired front door that lets in plenty of light into your home.
Featuring Cambridge Smooth Steel prefinished in Keepsake with Clear Glass
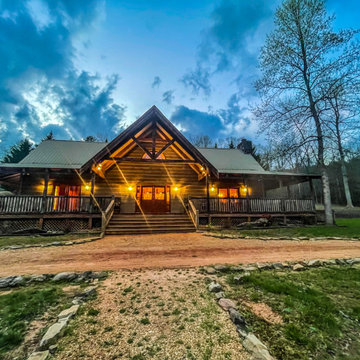
Inspiration for a large rustic front door in Atlanta with brown walls, light hardwood flooring, a double front door, a brown front door, brown floors, exposed beams and wood walls.

Design ideas for a medium sized farmhouse boot room in Chicago with beige walls, ceramic flooring, a single front door, a brown front door, grey floors, a wallpapered ceiling and tongue and groove walls.
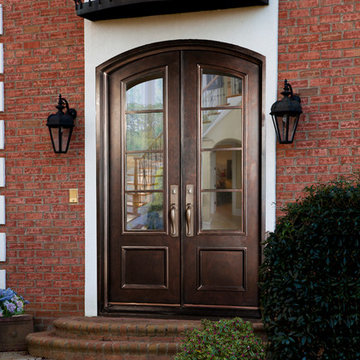
Perfectly complimenting this home's traditional brick exterior, these custom iron double doors are finished in our exclusive Cinnamon which gives a rich and vibrant feel. This project also features insulated glass windows and custom hardware.
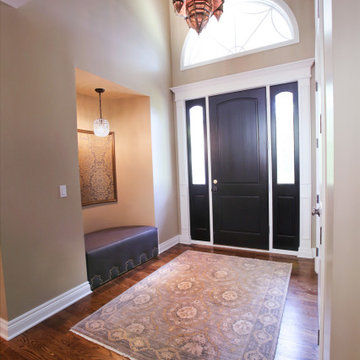
We utilized this existing art niche, and made it into a place to remove shoes when entering. The custom ottoman pulls out for cleaning, and the trimmed wallpaper insert acts as art.
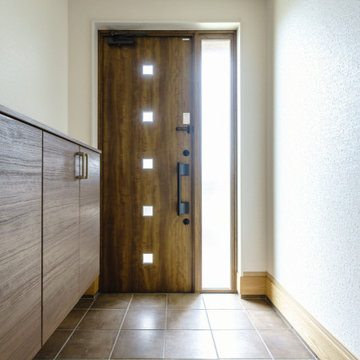
来客中も子どもたちが遊べるスペースがほしい。
家族それぞれの部屋をつくってあげたい。
でも、お家にコストをかけ過ぎたくない。
広いリビングとセカンドリビングの開放感を。
コーディネートは飽きがこないように落ち着いた色で。
家族のためだけの動線を考え、たったひとつ間取りにたどり着いた。
そんな理想を取り入れた建築計画を一緒に考えました。
そして、家族の想いがまたひとつカタチになりました。
家族構成:夫婦+親+子供2人
施工面積:132.48 ㎡ ( 40.07 坪)
竣工:2021年 8月

Mudroom/Foyer, Master Bathroom and Laundry Room renovation in Pennington, NJ. By relocating the laundry room to the second floor A&E was able to expand the mudroom/foyer and add a powder room. Functional bench seating and custom inset cabinetry not only hide the clutter but look beautiful when you enter the home. Upstairs master bath remodel includes spacious walk-in shower with bench, freestanding soaking tub, double vanity with plenty of storage. Mixed metal hardware including bronze and chrome. Water closet behind pocket door. Walk-in closet features custom built-ins for plenty of storage. Second story laundry features shiplap walls, butcher block countertop for folding, convenient sink and custom cabinetry throughout. Granite, quartz and quartzite and neutral tones were used throughout these projects.

Bevolo Cupole Pool House Lanterns welcome guests in the foyer of the 2021 Flower Showhouse.
https://flowermag.com/flower-magazine-showhouse-2021/
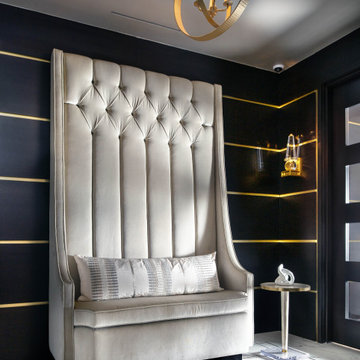
-Renovation of waterfront high-rise residence
-To contrast with sunny environment and light pallet typical of beach homes, we darken and create drama in the elevator lobby, foyer and gallery
-For visual unity, the three contiguous passageways employ coffee-stained wood walls accented with horizontal brass bands, but they're differentiated using unique floors and ceilings
-We design and fabricate glass paneled, double entry doors in unit’s innermost area, the elevator lobby, making doors fire-rated to satisfy necessary codes
-Doors eight glass panels allow natural light to filter from outdoors into core of the building
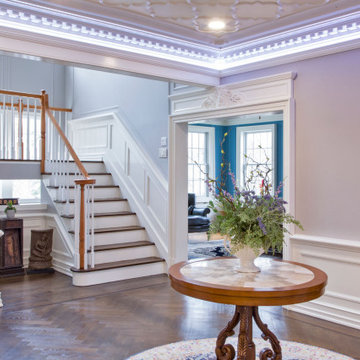
Classic foyer and interior woodwork in Princeton, NJ.
For more about this project visit our website
wlkitchenandhome.com/interiors/
Inspiration for a large traditional foyer in Philadelphia with white walls, dark hardwood flooring, a single front door, a brown front door, brown floors, a coffered ceiling and panelled walls.
Inspiration for a large traditional foyer in Philadelphia with white walls, dark hardwood flooring, a single front door, a brown front door, brown floors, a coffered ceiling and panelled walls.
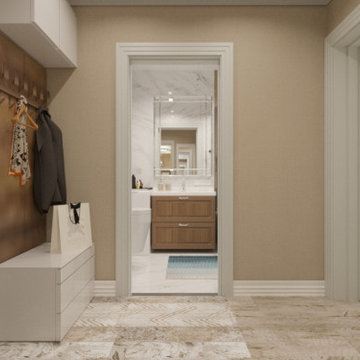
Inspiration for a medium sized traditional vestibule in Saint Petersburg with brown walls, porcelain flooring, a single front door, a brown front door, beige floors and wallpapered walls.
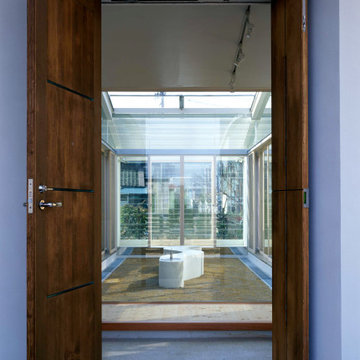
玄関ドアを開けると正面に中庭が見える
Design ideas for a medium sized contemporary front door in Other with white walls, terrazzo flooring, a double front door, a brown front door, grey floors, a timber clad ceiling and tongue and groove walls.
Design ideas for a medium sized contemporary front door in Other with white walls, terrazzo flooring, a double front door, a brown front door, grey floors, a timber clad ceiling and tongue and groove walls.
Entrance with a Brown Front Door and All Types of Wall Treatment Ideas and Designs
3