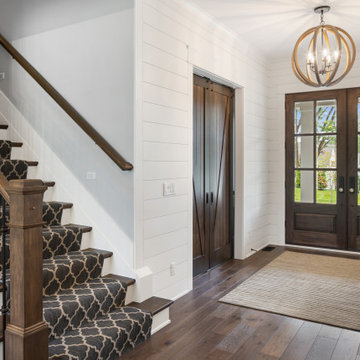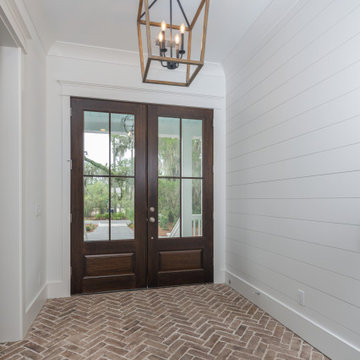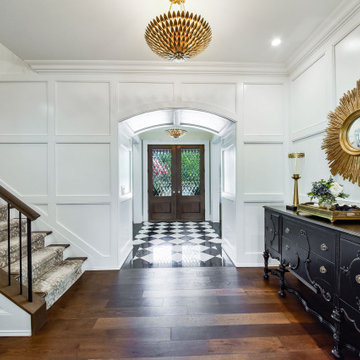Entrance with a Dark Wood Front Door and All Types of Wall Treatment Ideas and Designs
Refine by:
Budget
Sort by:Popular Today
1 - 20 of 675 photos
Item 1 of 3

Photo by Read McKendree
Design ideas for a farmhouse foyer in Burlington with beige walls, a single front door, a dark wood front door, grey floors, a timber clad ceiling and wood walls.
Design ideas for a farmhouse foyer in Burlington with beige walls, a single front door, a dark wood front door, grey floors, a timber clad ceiling and wood walls.

Photo of a large country foyer in Houston with white walls, medium hardwood flooring, a double front door, a dark wood front door, brown floors and wood walls.

Photo of a large farmhouse foyer in Nashville with grey walls, medium hardwood flooring, a double front door, a dark wood front door, brown floors and panelled walls.

Farmhouse entrance in Cincinnati with a double front door, a dark wood front door and tongue and groove walls.

This house accommodates comfort spaces for multi-generation families with multiple master suites to provide each family with a private space that they can enjoy with each unique design style. The different design styles flow harmoniously throughout the two-story house and unite in the expansive living room that opens up to a spacious rear patio for the families to spend their family time together. This traditional house design exudes elegance with pleasing state-of-the-art features.

Крупноформатные зеркала расширяют небольшую прихожую
Inspiration for a small classic hallway in Moscow with brown walls, dark hardwood flooring, a single front door, a dark wood front door, brown floors and wainscoting.
Inspiration for a small classic hallway in Moscow with brown walls, dark hardwood flooring, a single front door, a dark wood front door, brown floors and wainscoting.

Design ideas for a traditional front door with a stable front door, a dark wood front door, wainscoting, grey walls, vinyl flooring and multi-coloured floors.

This is an example of a large traditional front door in Philadelphia with white walls, dark hardwood flooring, a single front door, a dark wood front door and tongue and groove walls.

Large beach style foyer in Other with white walls, medium hardwood flooring, a single front door, a dark wood front door, brown floors, a wood ceiling and tongue and groove walls.

Entryway
This is an example of a hallway in Austin with grey walls, medium hardwood flooring, a single front door, a dark wood front door, a vaulted ceiling and tongue and groove walls.
This is an example of a hallway in Austin with grey walls, medium hardwood flooring, a single front door, a dark wood front door, a vaulted ceiling and tongue and groove walls.

A grand entryway in Charlotte with double entry doors, wide oak floors, white wainscoting, and a tray ceiling.
Large traditional hallway in Charlotte with dark hardwood flooring, a double front door, a dark wood front door, a drop ceiling and wainscoting.
Large traditional hallway in Charlotte with dark hardwood flooring, a double front door, a dark wood front door, a drop ceiling and wainscoting.

We remodeled this Spanish Style home. The white paint gave it a fresh modern feel.
Heather Ryan, Interior Designer
H.Ryan Studio - Scottsdale, AZ
www.hryanstudio.com

Entrance hall foyer open to family room. detailed panel wall treatment helped a tall narrow arrow have interest and pattern.
Photo of a large traditional foyer in New York with grey walls, marble flooring, a single front door, a dark wood front door, white floors, a coffered ceiling and panelled walls.
Photo of a large traditional foyer in New York with grey walls, marble flooring, a single front door, a dark wood front door, white floors, a coffered ceiling and panelled walls.

Medium sized traditional foyer in Chicago with white walls, marble flooring, a double front door, a dark wood front door, black floors and wainscoting.

Вид из прихожей на гостиную. Интерьер сложно отнести к какому‑то стилю. Как считает автор проекта, времена больших стилей прошли, и в нашем скоротечном мире редко можно увидеть полноценную версию классики или ар-деко. Этот проект — из разряда эклектичных, где на базе французской классики создан уютный и парадный интерьер с современной, проверенной временем мебелью европейских брендов. Диван, кожаные кресла: Arketipo. Люстра: Moooi.

Mahogony
Inspiration for a traditional entrance in Philadelphia with marble flooring, a single front door, a dark wood front door, a wood ceiling and wood walls.
Inspiration for a traditional entrance in Philadelphia with marble flooring, a single front door, a dark wood front door, a wood ceiling and wood walls.

Front Entry Interior leads to living room. White oak columns and cofferred ceilings.
Large classic foyer in Boston with white walls, dark hardwood flooring, a single front door, a dark wood front door, brown floors, a coffered ceiling and wainscoting.
Large classic foyer in Boston with white walls, dark hardwood flooring, a single front door, a dark wood front door, brown floors, a coffered ceiling and wainscoting.

Inspiration for a small victorian hallway in Melbourne with white walls, dark hardwood flooring, a single front door, a dark wood front door, brown floors, a coffered ceiling and panelled walls.

Inspiration for a coastal entrance in Other with white walls, brick flooring, a double front door, a dark wood front door and tongue and groove walls.

Photo of a medium sized traditional foyer in Chicago with white walls, marble flooring, a double front door, a dark wood front door, black floors and wainscoting.
Entrance with a Dark Wood Front Door and All Types of Wall Treatment Ideas and Designs
1