Entrance with a Dark Wood Front Door and All Types of Wall Treatment Ideas and Designs
Refine by:
Budget
Sort by:Popular Today
101 - 120 of 680 photos
Item 1 of 3
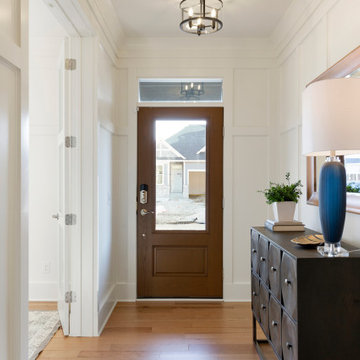
Wesley Model - Heritage Collection
Pricing, floorplans, virtual tours, community information & more at https://www.robertthomashomes.com/
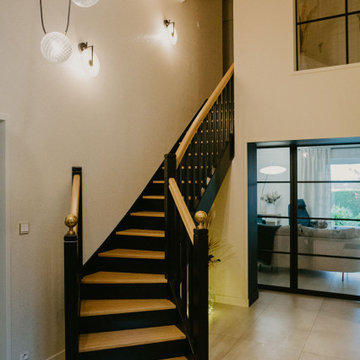
Une fois la porte passée, c’est l’élégant escalier noir et bois qui trône dans l’entrée et donne le ton !
L’ensemble des murs a été traité dans un ton neutre afin de mettre en valeur les éléments décoratifs.
Le claustra s’insère parfaitement dans l’ambiance tout en créant un filtre décoratif devant l’espace bureau.

Lodge Entryway with Log Beams and Arch. Double doors, slate tile, and wood flooring.
Inspiration for a medium sized rustic foyer in Minneapolis with brown walls, slate flooring, a double front door, a dark wood front door, multi-coloured floors, a wood ceiling and wood walls.
Inspiration for a medium sized rustic foyer in Minneapolis with brown walls, slate flooring, a double front door, a dark wood front door, multi-coloured floors, a wood ceiling and wood walls.
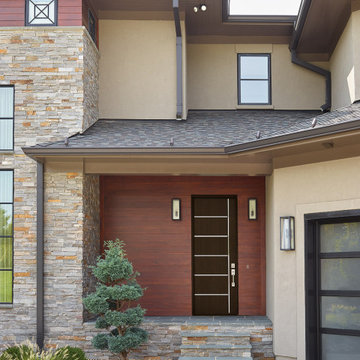
Fiberglass Cherrywood door by Jeld-Wen in Espresso
Inspiration for a contemporary entrance in Austin with red walls, slate flooring, a single front door, a dark wood front door, grey floors and tongue and groove walls.
Inspiration for a contemporary entrance in Austin with red walls, slate flooring, a single front door, a dark wood front door, grey floors and tongue and groove walls.
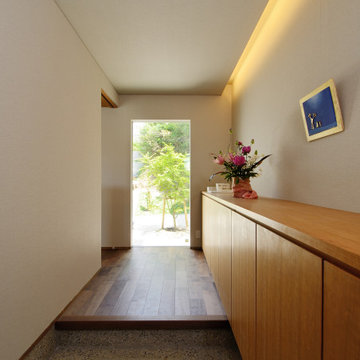
「起間の家」の玄関ホールです。
Design ideas for a medium sized hallway in Other with white walls, a single front door, a dark wood front door, grey floors, a wallpapered ceiling and wallpapered walls.
Design ideas for a medium sized hallway in Other with white walls, a single front door, a dark wood front door, grey floors, a wallpapered ceiling and wallpapered walls.
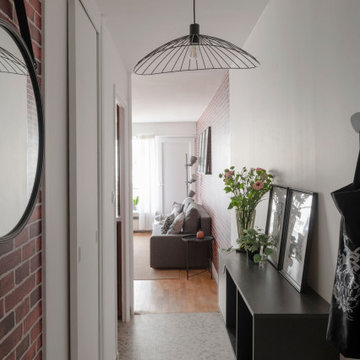
Tapisserie brique Terra Cotta : 4 MURS
Meuble d'entrée : SPACEO - LEROY MERLIN
Luminaire et miroir : LEROY MERLIN
Small urban hallway in Lyon with white walls, ceramic flooring, a single front door, a dark wood front door, grey floors and wallpapered walls.
Small urban hallway in Lyon with white walls, ceramic flooring, a single front door, a dark wood front door, grey floors and wallpapered walls.
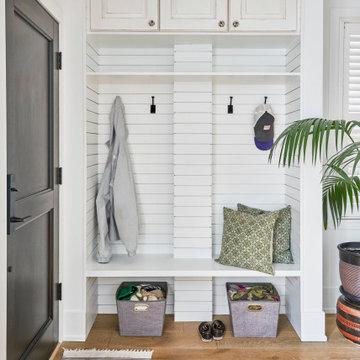
In the heart of Lakeview, Wrigleyville, our team completely remodeled a condo: kitchen, master and guest bathrooms, living room, and mudroom.
Design & build by 123 Remodeling - Chicago general contractor https://123remodeling.com/
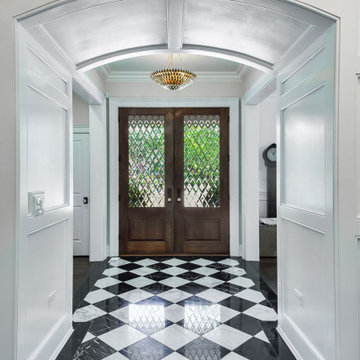
Inspiration for a medium sized classic foyer in Chicago with white walls, marble flooring, a double front door, a dark wood front door, black floors and wainscoting.
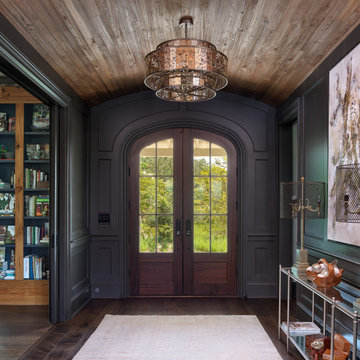
Inspiration for a classic foyer in Charleston with green walls, dark hardwood flooring, a double front door, a dark wood front door, brown floors, a vaulted ceiling and panelled walls.
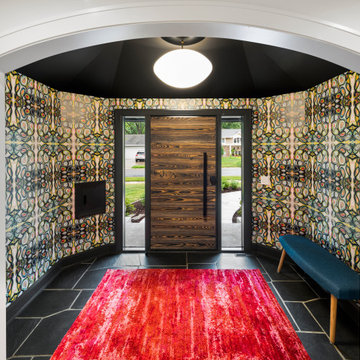
2021 Artisan Home Tour
Builder: Schrader & Companies
Photo: Landmark Photography
Have questions about this home? Please reach out to the builder listed above to learn more.
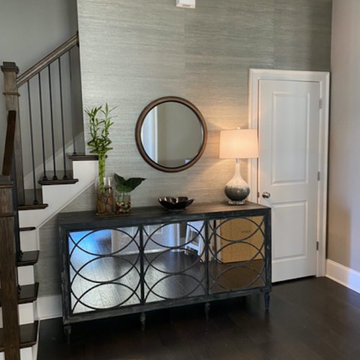
Maximizing a foyer space which in most homes would contain maybe just a bench that would turn unto a secondary dropzone. The mirrors of course make a space seem bigger. But note the mix of descriptions..... round, geometric, wallpaper, foyer, plants. Make sense? Nope. But that’s why pictures say 1,000 words and words onlu have an absolute value of one each. This foyer is telling guests that its purpose is not a dropzone for shoes and apparel. Not just where you plug in your Roomba. The foyer is the curb appeal for the interior.
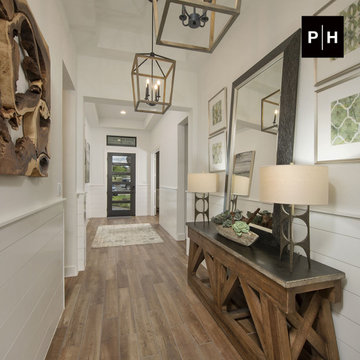
Entryway
Photo of a hallway in Other with beige walls, medium hardwood flooring, a single front door, a dark wood front door, a drop ceiling and tongue and groove walls.
Photo of a hallway in Other with beige walls, medium hardwood flooring, a single front door, a dark wood front door, a drop ceiling and tongue and groove walls.

This beautiful front entry features a natural wood front door with side lights and contemporary lighting fixtures. The light grey basalt stone pillars flank the front flamed black tusk 12" X 18" basalt tiles on the stairs and porch floor.
Picture by: Martin Knowles
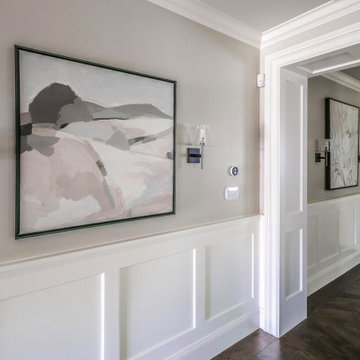
Contemporary hallway in San Francisco with grey walls, dark hardwood flooring, a dark wood front door, brown floors and wainscoting.
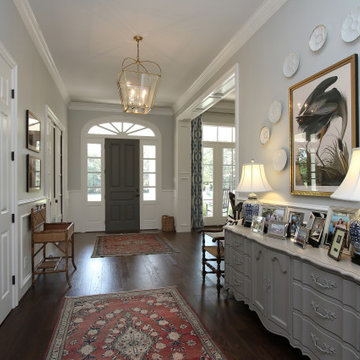
This is an example of a large traditional foyer in Houston with a single front door, a dark wood front door, grey walls, dark hardwood flooring, brown floors and wainscoting.
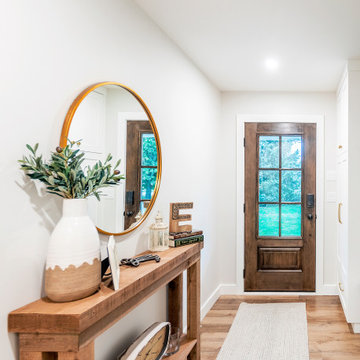
Photo by Brice Ferre.
Inspiration for a large rural boot room in Vancouver with light hardwood flooring, a single front door, a dark wood front door, brown floors and tongue and groove walls.
Inspiration for a large rural boot room in Vancouver with light hardwood flooring, a single front door, a dark wood front door, brown floors and tongue and groove walls.

A grand entryway in Charlotte with a curved staircase, wide oak floors, white wainscoting, and a tray ceiling.
Photo of a large classic hallway in Charlotte with dark hardwood flooring, a double front door, a dark wood front door, a drop ceiling and wainscoting.
Photo of a large classic hallway in Charlotte with dark hardwood flooring, a double front door, a dark wood front door, a drop ceiling and wainscoting.
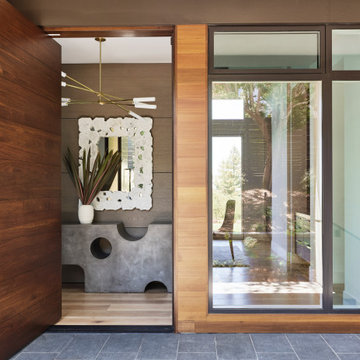
The intent was to create a space that would transition smoothly from the natural elements of the outdoors. To create a welcoming space that would feel special but family friendly—not stuffy. The whimsical console, dynamic light fixture and natural materials help achieve these goals. Note: the generous sidelight offers a welcoming peek through the dining room and into the backyard.

The client had a dream house for a long time and a limited budget for a ranch-style singly family house along with a future bonus room upper level. He was looking for a nice-designed backyard too with a great sunroom facing to a beautiful landscaped yard. One of the main goals was having a house with open floor layout and white brick in exterior with a lot of fenestration to get day light as much as possible. The sunroom was also one of the main focus points of design for him, as an extra heated area at the house.
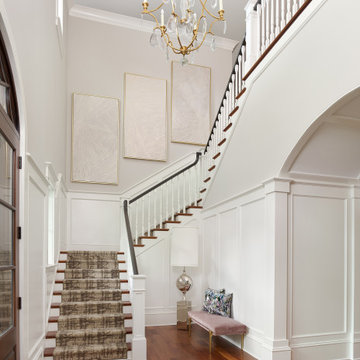
A double story foyer, airy and welcoming. Bathed in natural light during the day and a triple tier crystal and gold chandelier. The crisp white wainscotting leads you throughout the halls in this home.
Holger Obenaus Photography
Entrance with a Dark Wood Front Door and All Types of Wall Treatment Ideas and Designs
6